
- Michaela Aden, ABR,MRP,PSA,REALTOR ®,e-PRO
- Premier Realty Group
- Mobile: 210.859.3251
- Mobile: 210.859.3251
- Mobile: 210.859.3251
- michaela3251@gmail.com
Property Photos
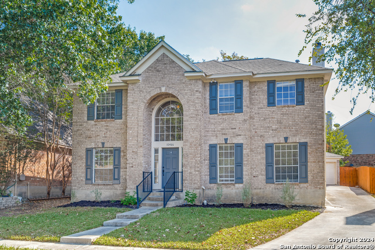

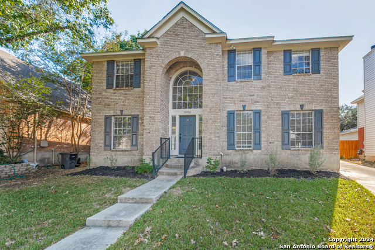
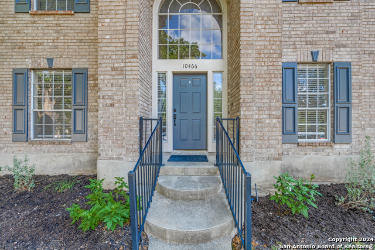
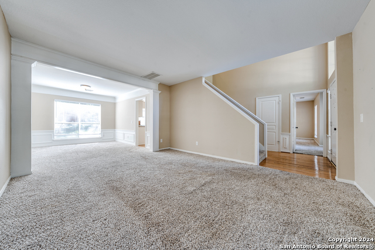
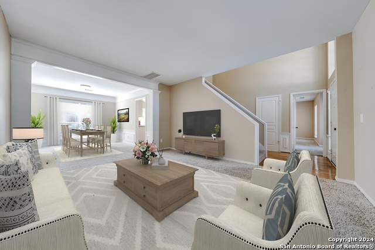
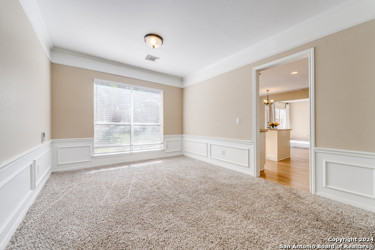
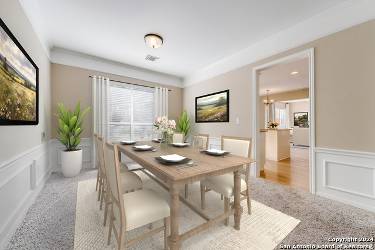
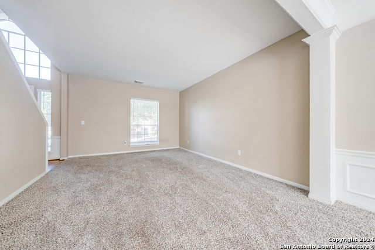
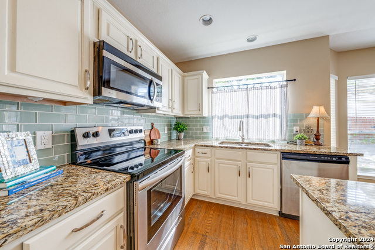
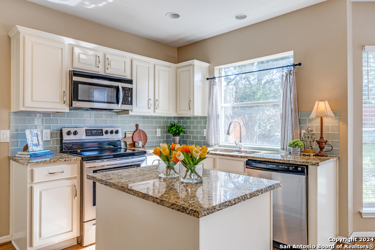
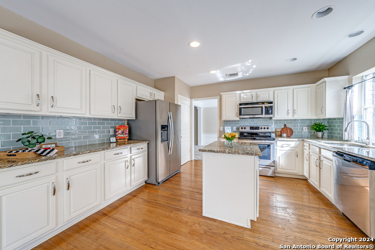
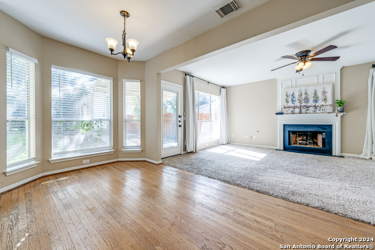
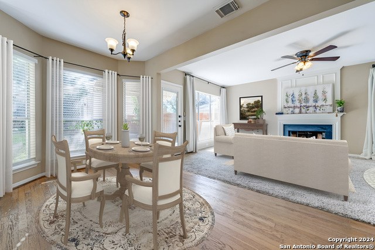
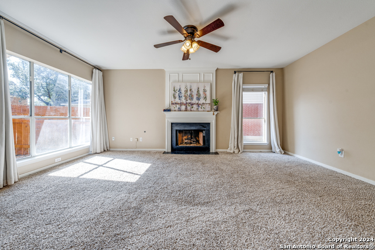
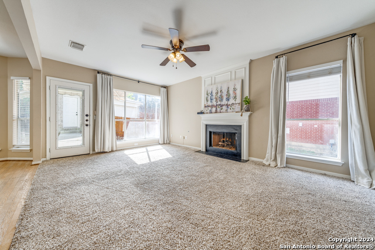
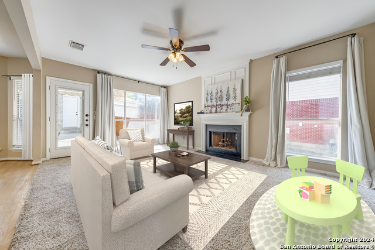
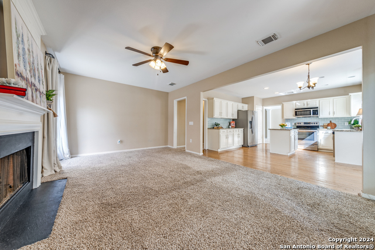
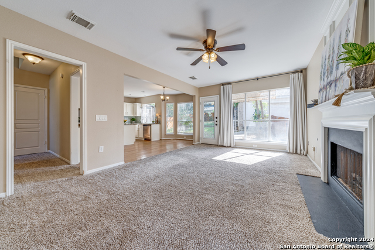
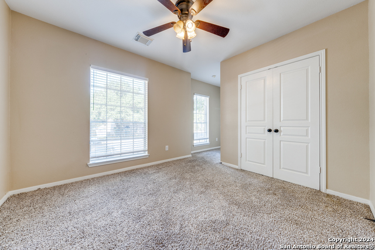
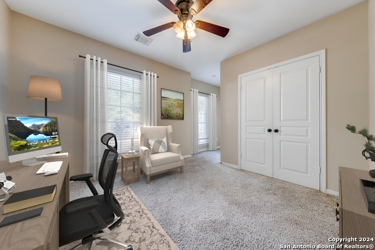
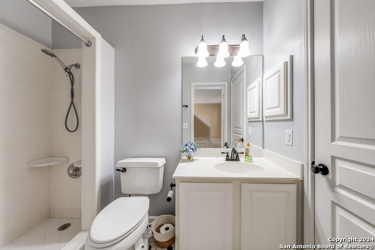
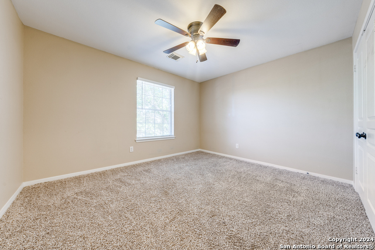
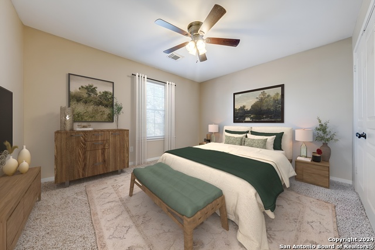
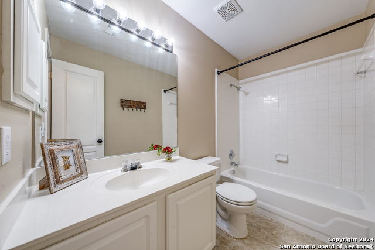
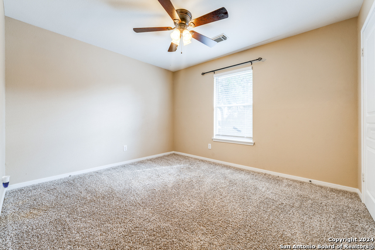
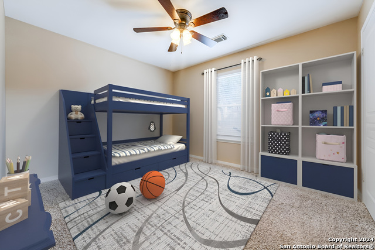
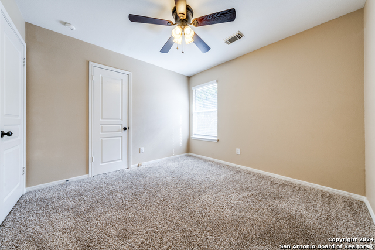
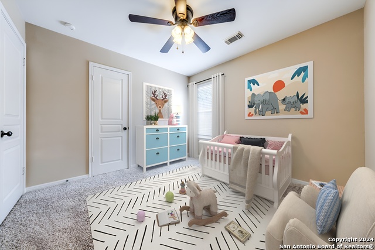
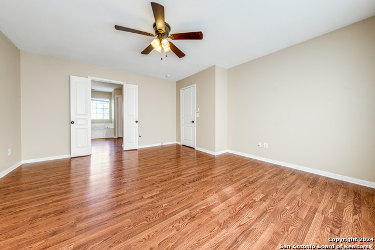
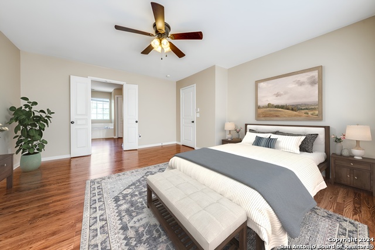
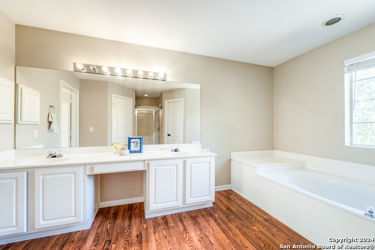
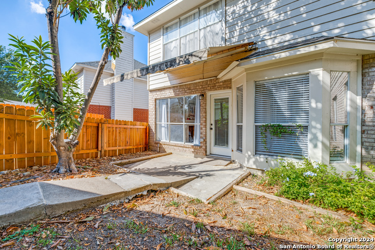
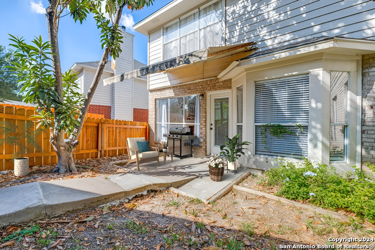
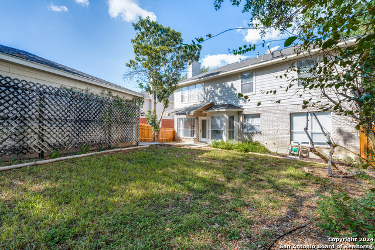
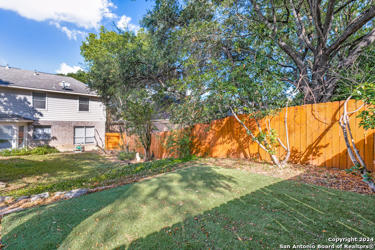
- MLS#: 1822929 ( Single Residential )
- Street Address: 10466 Trailway Oak
- Viewed: 66
- Price: $365,000
- Price sqft: $148
- Waterfront: No
- Year Built: 1993
- Bldg sqft: 2463
- Bedrooms: 5
- Total Baths: 3
- Full Baths: 3
- Garage / Parking Spaces: 2
- Days On Market: 39
- Additional Information
- County: BEXAR
- City: San Antonio
- Zipcode: 78240
- Subdivision: Country View Village
- District: Northside
- Elementary School: Thornton
- Middle School: Rudder
- High School: Marshall
- Provided by: BHHS PenFed Realty
- Contact: Jean Curtis
- (210) 860-9795

- DMCA Notice
-
DescriptionGORGEOUS 5 bedrooms, 3 full baths with a cozy concept and lots of natural light! The oversized kitchen features an island, stainless steel appliances and granite countertops. Downstairs includes a Living/Dining combo, a separate living space by the kitchen and a full bath that connects to a bedroom that can be used for an office or in law suite. Upstairs, 4 bedrooms, laundry and 2 baths. The spacious primary suite has double vanities and a massive closet. The backyard has a detached garage, patio cover and a chipping green. Location is near retail, restaurants and UTSA. Make an appt to see this one today, you will not be disappointed!
Features
Possible Terms
- Conventional
- FHA
- VA
- Cash
Air Conditioning
- One Central
Apprx Age
- 31
Builder Name
- PULTE
Construction
- Pre-Owned
Contract
- Exclusive Right To Sell
Days On Market
- 37
Currently Being Leased
- No
Dom
- 37
Elementary School
- Thornton
Exterior Features
- Brick
- 4 Sides Masonry
- Siding
Fireplace
- One
Floor
- Carpeting
- Ceramic Tile
- Wood
- Vinyl
Foundation
- Slab
Garage Parking
- Two Car Garage
- Detached
Heating
- Central
Heating Fuel
- Electric
High School
- Marshall
Home Owners Association Fee
- 99
Home Owners Association Frequency
- Annually
Home Owners Association Mandatory
- Mandatory
Home Owners Association Name
- COUNTRY VIEW VILLAGE HOA
Home Faces
- East
Inclusions
- Ceiling Fans
- Washer Connection
- Dryer Connection
- Washer
- Dryer
- Built-In Oven
- Microwave Oven
- Stove/Range
- Refrigerator
- Disposal
- Dishwasher
- Electric Water Heater
- Solid Counter Tops
- City Garbage service
Instdir
- From I10
- exit towards De Zavala turn right
- right onto Horn Blvd
- turn right onto Abe Lincoln Rd
- turn right Trailway Oak.
Interior Features
- Two Living Area
- Liv/Din Combo
- Eat-In Kitchen
- Two Eating Areas
- Island Kitchen
- Study/Library
- Utility Room Inside
- Secondary Bedroom Down
- High Ceilings
- Pull Down Storage
- High Speed Internet
- Laundry in Closet
- Laundry Upper Level
- Walk in Closets
- Attic - Pull Down Stairs
Kitchen Length
- 16
Legal Desc Lot
- 47
Legal Description
- NCB 16681 BLK 1 LOT 47 (COUNTRY VIEW VILLAGE UT-1)
Lot Description
- Level
Lot Improvements
- Street Paved
- Curbs
- Street Gutters
- Sidewalks
- Streetlights
- Fire Hydrant w/in 500'
- City Street
Middle School
- Rudder
Miscellaneous
- City Bus
Multiple HOA
- No
Neighborhood Amenities
- Park/Playground
Occupancy
- Vacant
Owner Lrealreb
- No
Ph To Show
- 210-222-2227
Possession
- Closing/Funding
Property Type
- Single Residential
Recent Rehab
- No
Roof
- Composition
School District
- Northside
Source Sqft
- Appsl Dist
Style
- Two Story
- Traditional
Total Tax
- 8118.06
Utility Supplier Elec
- CPS
Utility Supplier Gas
- CPS
Utility Supplier Grbge
- CITY
Utility Supplier Sewer
- SAWS
Utility Supplier Water
- SAWS
Views
- 66
Water/Sewer
- Water System
Window Coverings
- All Remain
Year Built
- 1993
Property Location and Similar Properties


