
- Michaela Aden, ABR,MRP,PSA,REALTOR ®,e-PRO
- Premier Realty Group
- Mobile: 210.859.3251
- Mobile: 210.859.3251
- Mobile: 210.859.3251
- michaela3251@gmail.com
Property Photos
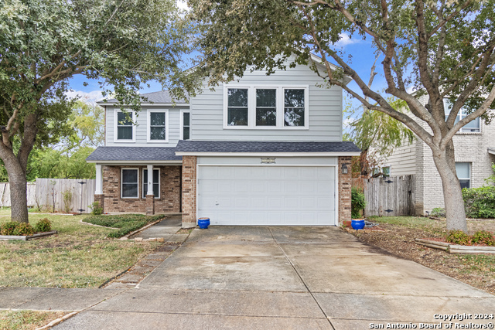

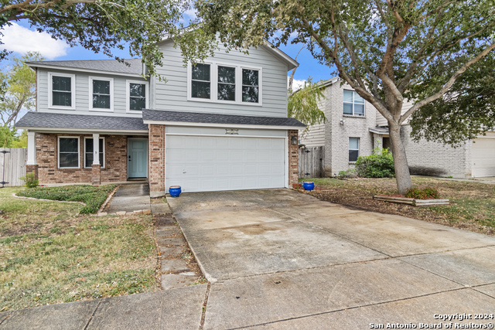
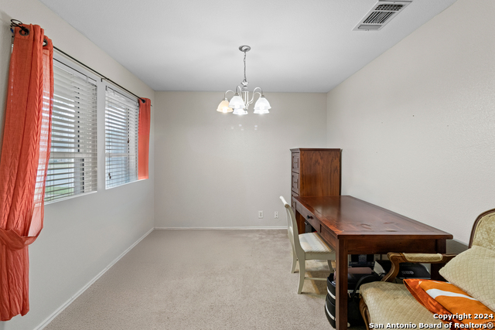
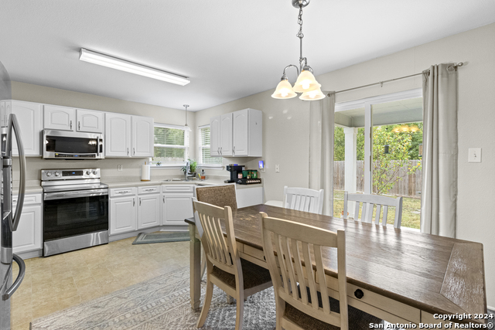
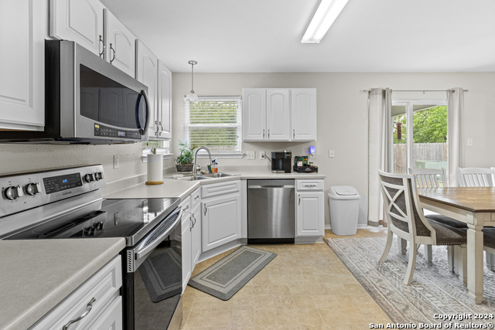
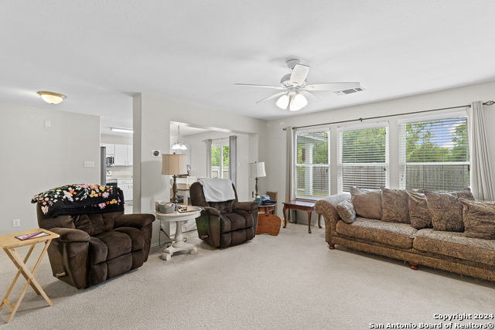
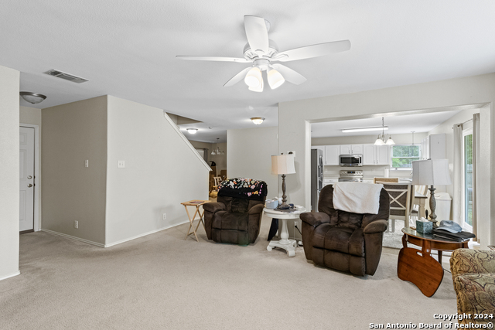
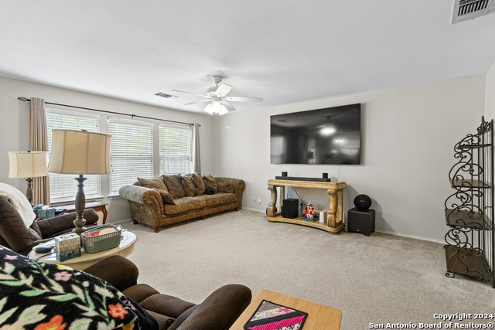
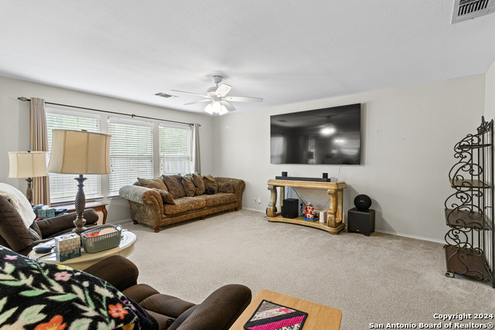
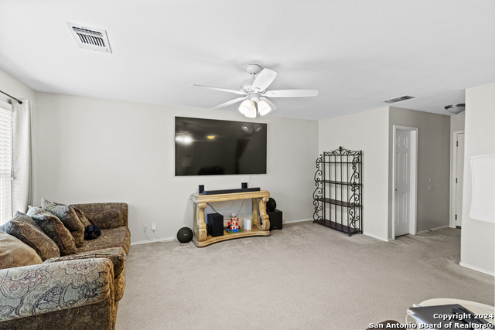
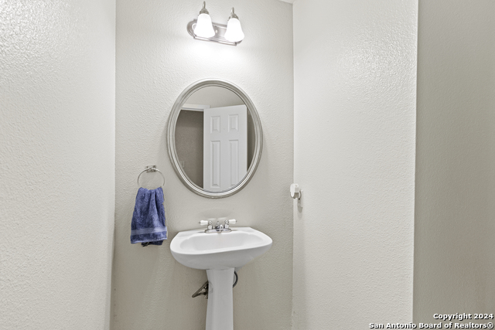
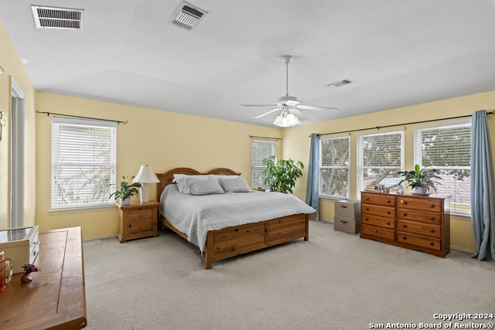
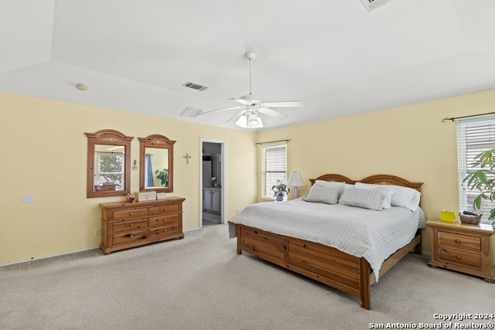
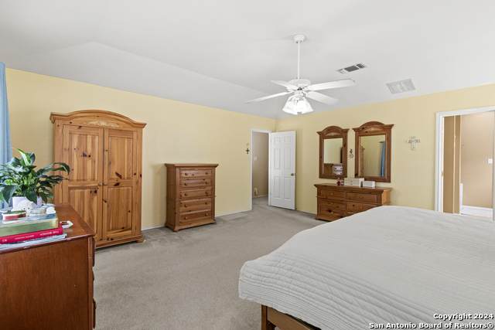
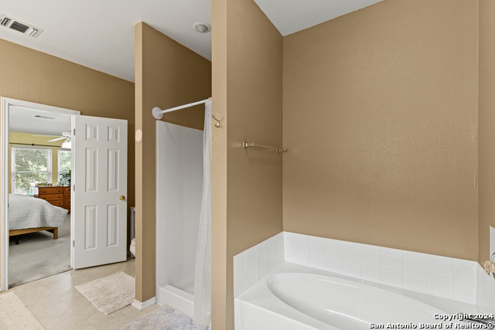
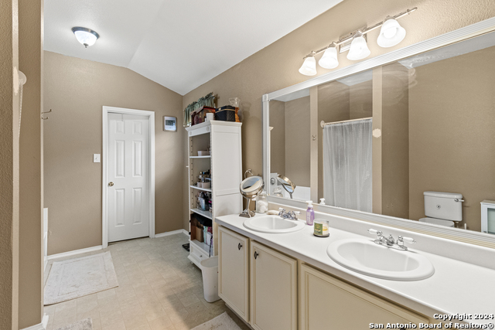
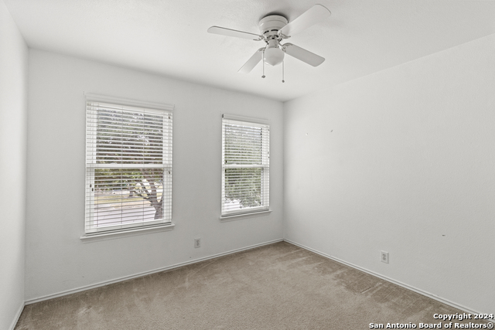
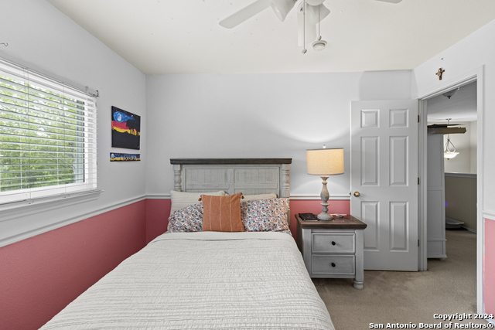
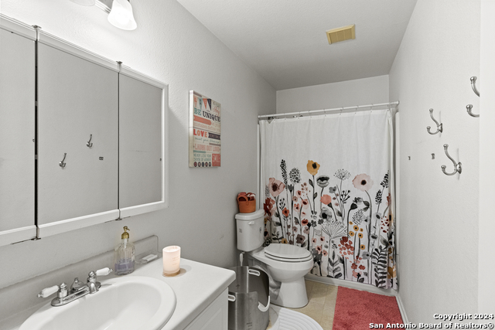
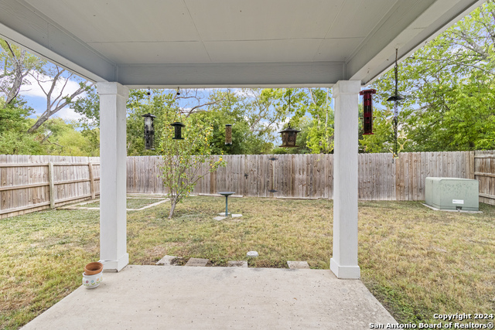
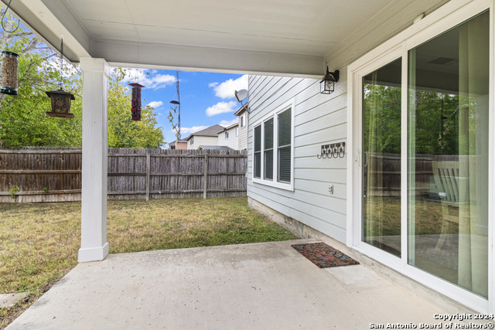
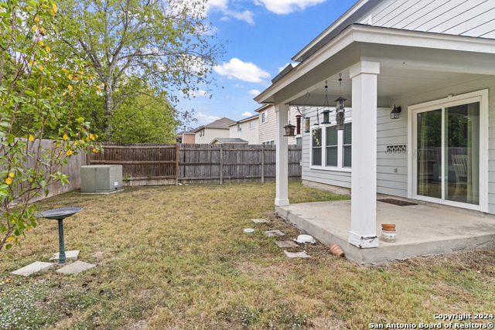
- MLS#: 1822728 ( Single Residential )
- Street Address: 7303 Autumn Flower
- Viewed: 93
- Price: $295,000
- Price sqft: $138
- Waterfront: No
- Year Built: 2003
- Bldg sqft: 2132
- Bedrooms: 4
- Total Baths: 3
- Full Baths: 2
- 1/2 Baths: 1
- Garage / Parking Spaces: 2
- Days On Market: 158
- Additional Information
- County: BEXAR
- City: Converse
- Zipcode: 78109
- Subdivision: Autumn Run
- District: Judson
- Elementary School: Salinas
- Middle School: Kitty Hawk
- High School: Judson
- Provided by: All City Real Estate Ltd. Co
- Contact: Patricia Castro
- (512) 809-5006

- DMCA Notice
-
DescriptionBeautifully maintained 4 bedroom, 2.5 bath home situated on a desirable corner lot backing to a serene greenbelt. Conveniently located less than a mile from Loop 1604 and less than 5 miles from Randolph AFB, this home is ideal for those seeking both comfort and convenience. Thoughtfully updated, this home features new windows, and fresh interior paint. Step inside to find a versatile layout, with the formal dining room that can be a home office or additional living space. The kitchen includes a cozy eat in area, while the expansive living room provides plenty of room for gathering and relaxation. The oversized master suite is a true sanctuary, filled with natural light from its front facing windows and complemented by a beautifully appointed ensuite bath. Owner financing is available don't miss out on this incredible opportunity to make this beautifully home yours!
Features
Possible Terms
- Conventional
- FHA
- VA
- TX Vet
- Cash
Air Conditioning
- One Central
Apprx Age
- 22
Builder Name
- Eagle Valley
Construction
- Pre-Owned
Contract
- Exclusive Right To Sell
Days On Market
- 122
Currently Being Leased
- No
Dom
- 122
Elementary School
- Salinas
Exterior Features
- Brick
- Siding
Fireplace
- Not Applicable
Floor
- Carpeting
Foundation
- Slab
Garage Parking
- Two Car Garage
Heating
- Central
Heating Fuel
- Electric
High School
- Judson
Home Owners Association Mandatory
- None
Home Faces
- East
Inclusions
- Ceiling Fans
- Washer Connection
- Dryer Connection
- Microwave Oven
- Stove/Range
- Refrigerator
- Dishwasher
- Electric Water Heater
- Garage Door Opener
Instdir
- Head south on E 1604
- and take a left on Autumn Run Lane. Continue for half a mile
- take a left on Autumn Flower
- the property is on the right on the corner.
Interior Features
- One Living Area
- Separate Dining Room
- Utility Room Inside
- All Bedrooms Upstairs
Kitchen Length
- 17
Legal Desc Lot
- 10
Legal Description
- CB 5069A BLK 8 LOT 10 (AUTUMN RUN UT-1B)
Middle School
- Kitty Hawk
Neighborhood Amenities
- None
Occupancy
- Owner
Other Structures
- Shed(s)
Owner Lrealreb
- No
Ph To Show
- 5128095006
Possession
- Closing/Funding
Property Type
- Single Residential
Roof
- Composition
School District
- Judson
Source Sqft
- Appsl Dist
Style
- Two Story
Total Tax
- 6042.31
Utility Supplier Elec
- CPS
Utility Supplier Grbge
- Converse
Utility Supplier Sewer
- Converse
Utility Supplier Water
- Converse
Views
- 93
Water/Sewer
- City
Window Coverings
- All Remain
Year Built
- 2003
Property Location and Similar Properties


