
- Michaela Aden, ABR,MRP,PSA,REALTOR ®,e-PRO
- Premier Realty Group
- Mobile: 210.859.3251
- Mobile: 210.859.3251
- Mobile: 210.859.3251
- michaela3251@gmail.com
Property Photos
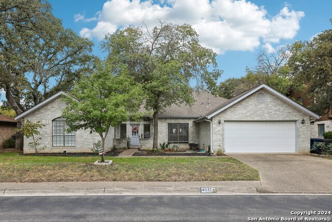

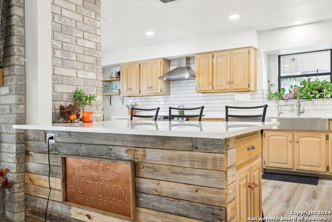
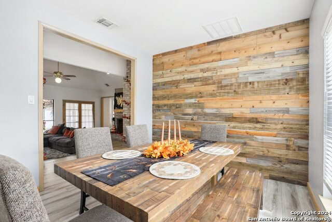
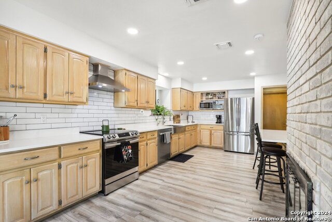

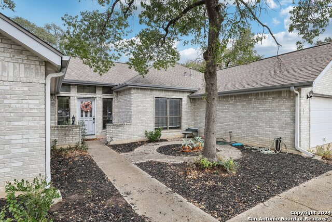
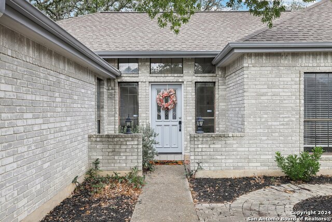
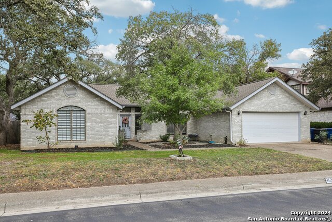
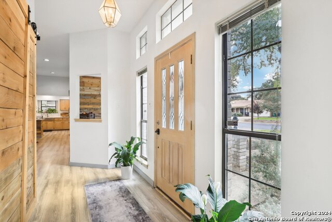
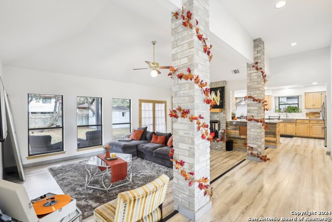
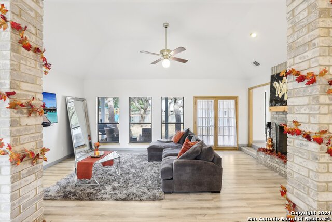
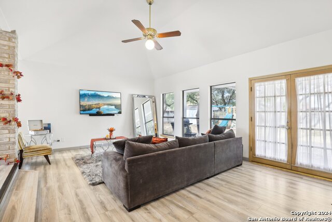
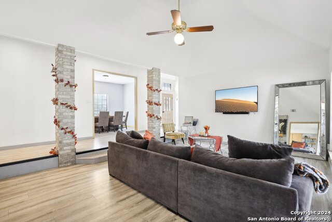
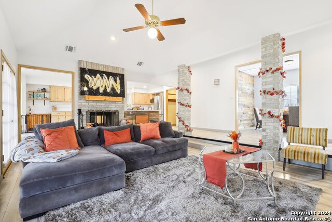
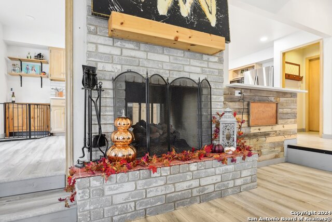
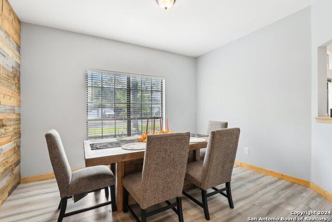

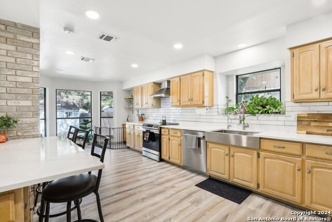
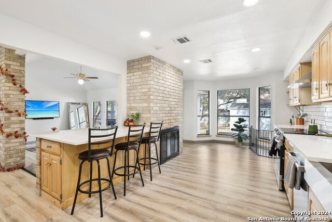
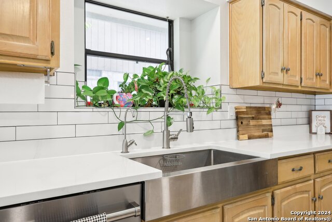
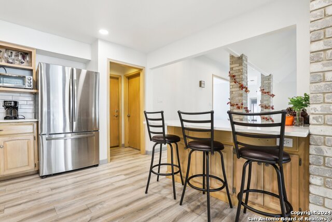
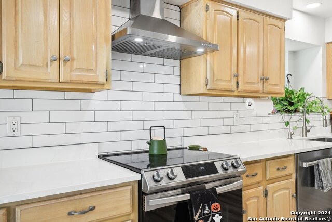
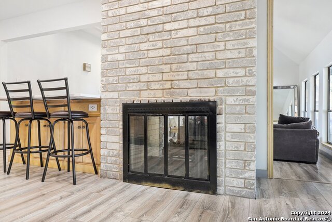
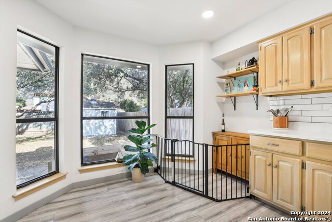
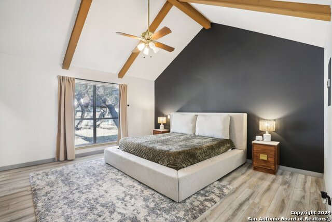
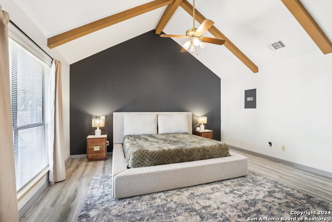
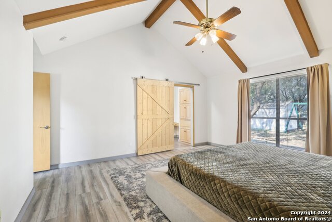
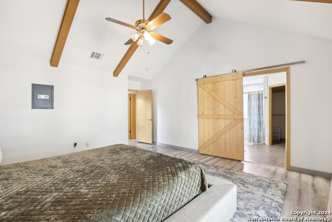
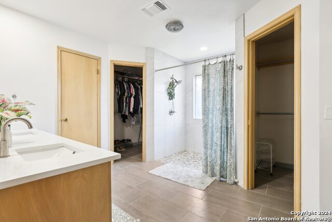

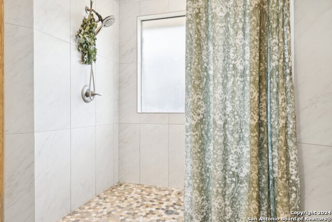
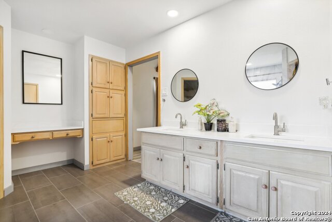
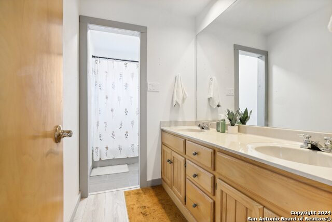
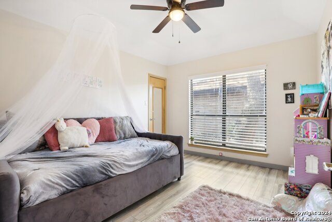
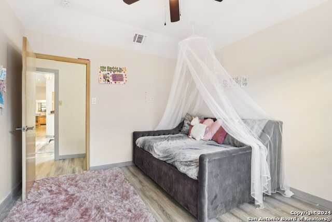
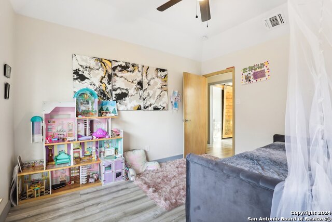

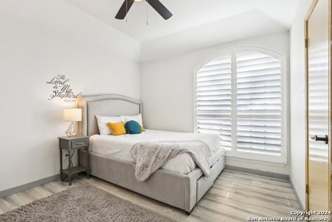
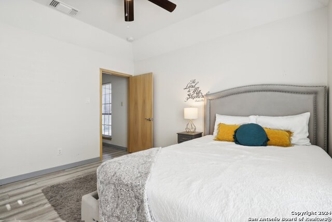
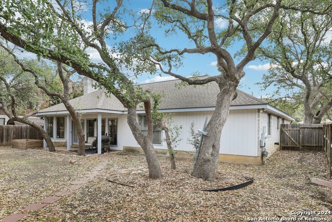

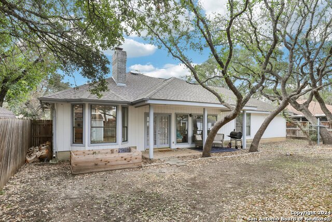
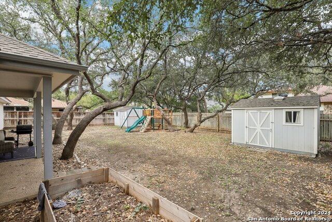
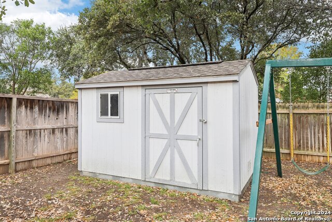
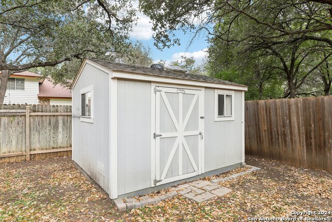
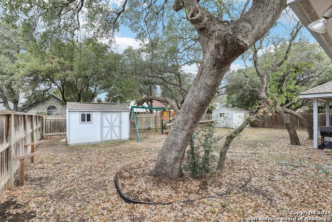
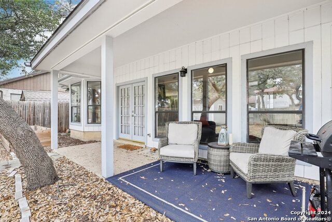
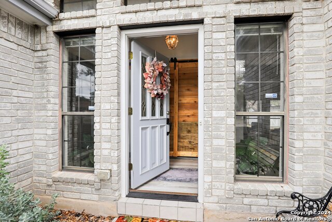
- MLS#: 1822726 ( Single Residential )
- Street Address: 4531 Rock Elm Woods
- Viewed: 53
- Price: $420,000
- Price sqft: $198
- Waterfront: No
- Year Built: 1986
- Bldg sqft: 2116
- Bedrooms: 3
- Total Baths: 2
- Full Baths: 2
- Garage / Parking Spaces: 2
- Days On Market: 87
- Additional Information
- County: BEXAR
- City: San Antonio
- Zipcode: 78249
- Subdivision: Woods Of Shavano
- District: Northside
- Elementary School: Locke Hill
- Middle School: Rawlinson
- High School: Clark
- Provided by: Central Metro Realty
- Contact: John Spillman
- (402) 904-0782

- DMCA Notice
-
DescriptionCharming 3 Bedroom Single Story Home in San Antonio Welcome to 4531 Rock Elm Woods, a delightful single story home that perfectly blends comfort and convenience. This charming residence offers 3 spacious bedrooms, 2 full baths, and an open floor plan that is perfect for both relaxation and entertaining. Step inside to find a bright and airy living area featuring large windows that fill the space with natural light. The modern kitchen boasts ample counter space, sleek cabinetry, and an inviting dining area ideal for hosting family dinners or casual gatherings. The primary suite serves as a tranquil retreat, with an en suite bathroom and generous closet space. Outside, enjoy a private backyard with beautiful mature trees, perfect for barbecues, gardening, or simply unwinding under the Texas sky. Located in a desirable neighborhood, this home is close to schools, parks, shopping, and dining options, offering both peace and accessibility. Don't miss out on making this lovely house your new home!
Features
Possible Terms
- Conventional
- FHA
- VA
- Cash
- Other
Air Conditioning
- One Central
Apprx Age
- 38
Block
- 62
Builder Name
- Hughes
Construction
- Pre-Owned
Contract
- Exclusive Right To Sell
Days On Market
- 79
Dom
- 79
Elementary School
- Locke Hill
Energy Efficiency
- Smart Electric Meter
- 16+ SEER AC
- Programmable Thermostat
- 12"+ Attic Insulation
- Double Pane Windows
- Variable Speed HVAC
- Energy Star Appliances
- 90% Efficient Furnace
- High Efficiency Water Heater
- Cellulose Insulation
- Ceiling Fans
Exterior Features
- Brick
Fireplace
- One
- Living Room
- Gas Logs Included
- Wood Burning
Floor
- Vinyl
Foundation
- Slab
Garage Parking
- Two Car Garage
Green Features
- Drought Tolerant Plants
- Low Flow Commode
Heating
- Central
Heating Fuel
- Natural Gas
High School
- Clark
Home Owners Association Mandatory
- None
Home Faces
- East
- South
Inclusions
- Ceiling Fans
- Washer Connection
- Dryer Connection
- Cook Top
- Built-In Oven
- Self-Cleaning Oven
- Microwave Oven
- Gas Cooking
- Disposal
- Dishwasher
- Ice Maker Connection
- Water Softener (owned)
- Smoke Alarm
- Attic Fan
- Electric Water Heater
- Garage Door Opener
- Plumb for Water Softener
- Solid Counter Tops
- City Garbage service
Instdir
- Bitternut Woods
Interior Features
- One Living Area
- Separate Dining Room
- Eat-In Kitchen
- Two Eating Areas
- Breakfast Bar
- Utility Room Inside
- High Ceilings
- Open Floor Plan
- All Bedrooms Downstairs
- Laundry Main Level
- Walk in Closets
- Attic - Attic Fan
Kitchen Length
- 25
Legal Description
- NCB 18609 BLK: 62 LOT: 2 WOOD OF SHAVANO UNIT-19
Lot Description
- Mature Trees (ext feat)
Lot Dimensions
- 75x120
Lot Improvements
- Street Paved
- Curbs
- Street Gutters
- Sidewalks
- Streetlights
- Fire Hydrant w/in 500'
- Asphalt
- City Street
Middle School
- Rawlinson
Neighborhood Amenities
- Pool
- Tennis
- Clubhouse
- Park/Playground
Occupancy
- Owner
Other Structures
- Storage
Owner Lrealreb
- No
Ph To Show
- 402-904-0782
Possession
- Closing/Funding
Property Type
- Single Residential
Recent Rehab
- Yes
Roof
- Composition
School District
- Northside
Source Sqft
- Appsl Dist
Style
- One Story
Total Tax
- 8116
Utility Supplier Elec
- CPS
Utility Supplier Gas
- CPS
Utility Supplier Grbge
- CPS
Utility Supplier Sewer
- SAWS
Utility Supplier Water
- SAWS
Views
- 53
Virtual Tour Url
- https://www.zillow.com/view-imx/22c8e04b-cc6b-4653-81a5-20dc50ef4b26?wl=true&setAttribution=mls&initialViewType=pano
Water/Sewer
- Water System
- Sewer System
- City
Window Coverings
- All Remain
Year Built
- 1986
Property Location and Similar Properties


