
- Michaela Aden, ABR,MRP,PSA,REALTOR ®,e-PRO
- Premier Realty Group
- Mobile: 210.859.3251
- Mobile: 210.859.3251
- Mobile: 210.859.3251
- michaela3251@gmail.com
Property Photos
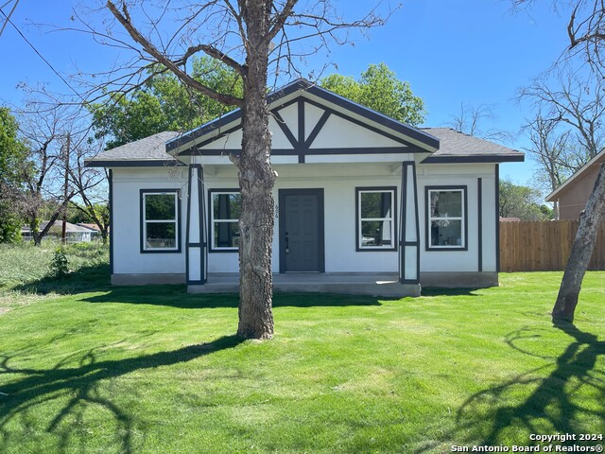

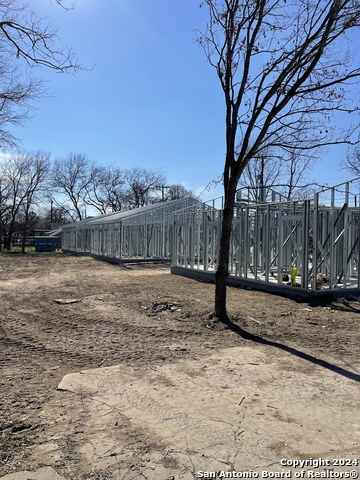
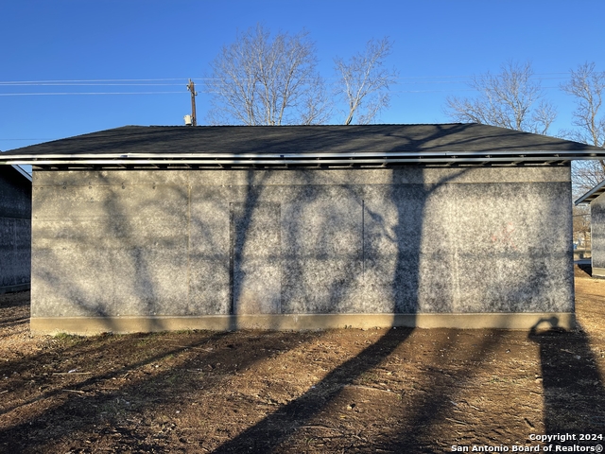
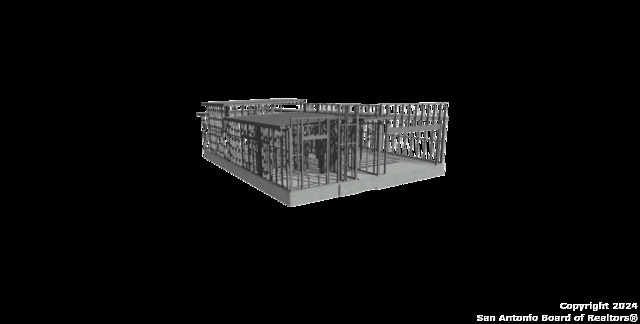
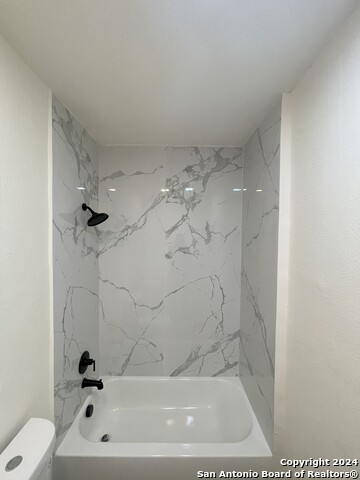
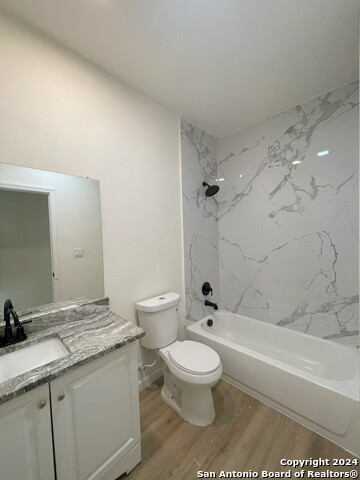
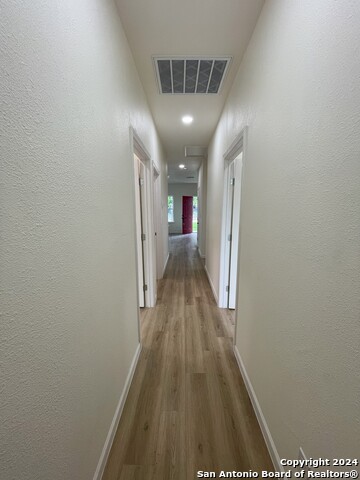
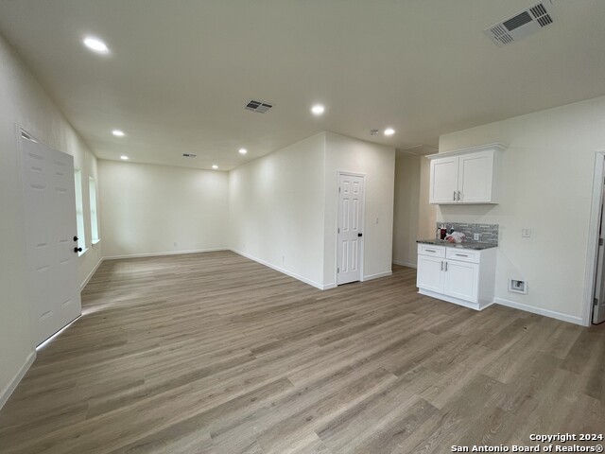
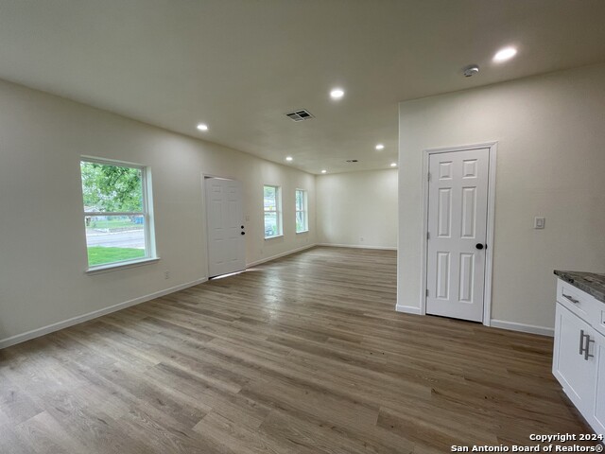
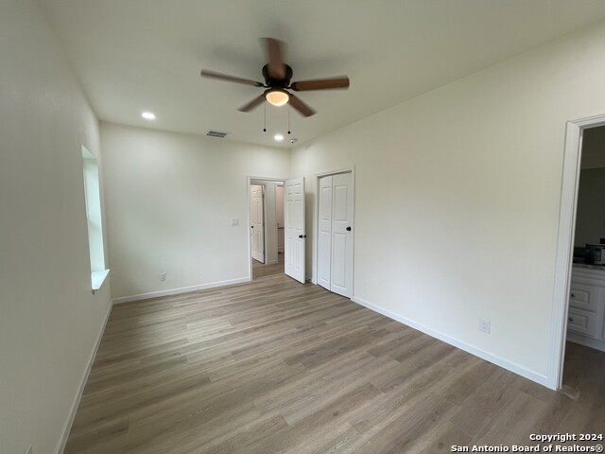
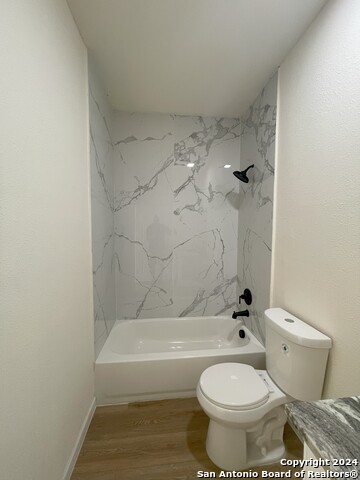
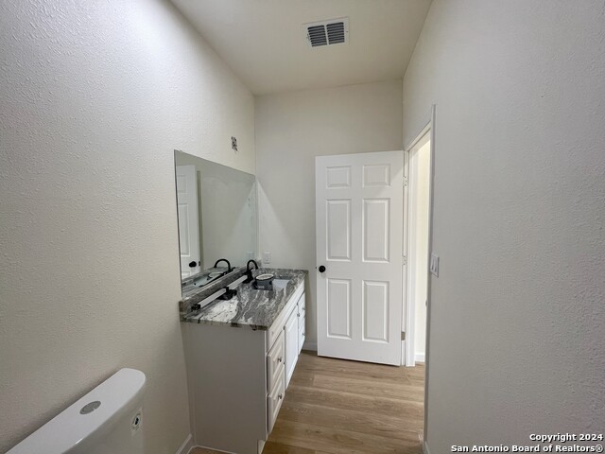
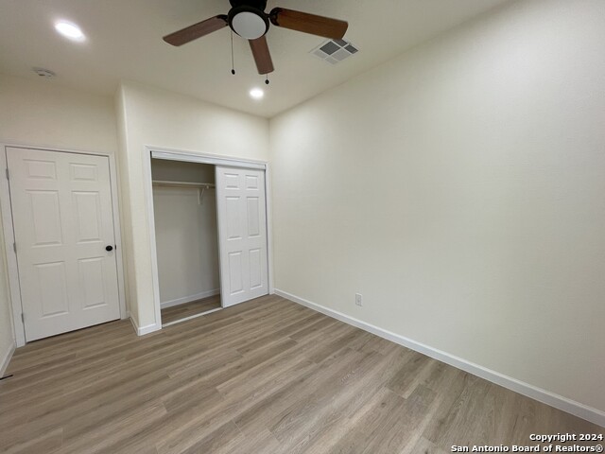
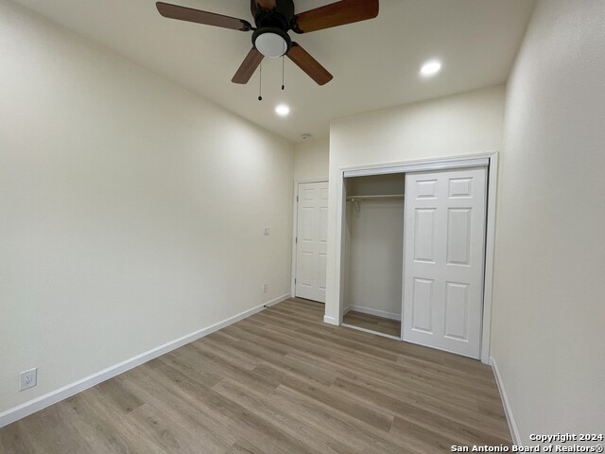
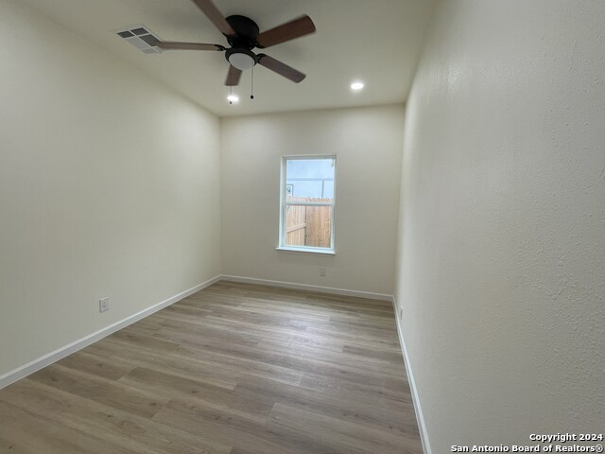
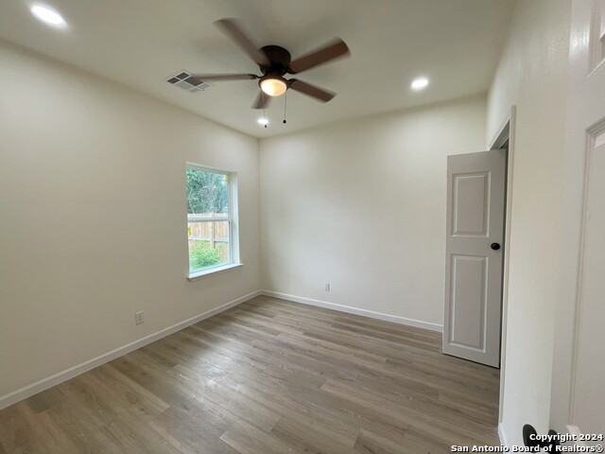
- MLS#: 1822716 ( Residential Rental )
- Street Address: 606 Pecan Valley Dr
- Viewed: 94
- Price: $1,800
- Price sqft: $1
- Waterfront: No
- Year Built: 2022
- Bldg sqft: 1287
- Bedrooms: 3
- Total Baths: 2
- Full Baths: 2
- Days On Market: 90
- Additional Information
- County: BEXAR
- City: San Antonio
- Zipcode: 78220
- Subdivision: Wheatley Heights
- District: San Antonio I.S.D.
- Elementary School: Gates
- Middle School: Davis
- High School: So. San Antonio West
- Provided by: JPAR San Antonio
- Contact: Royal Davis
- (210) 279-7265

- DMCA Notice
-
DescriptionFirst Mont FREE!! Qualifying tenant will receive a credit for first or last months payment. They will also receive a $55.00 refund for the application. Amazing STEEL Framed home with Kevlar walls!! This High efficiency 3 bedroom, 2 bathroom house in San Antonio. Amenities included: central air, central heat, dishwasher, Deluxe laminate floors, stainless steel appliance, updated kitchen, updated bathroom, washer dryer hook ups, and large backyard. Home is electric with Tankless gas water heater. Date Available: Apr 1st 2024.
Features
Air Conditioning
- One Central
Application Fee
- 55
Application Form
- ONLINE
Apply At
- ONLINE
Builder Name
- ARKO
Cleaning Deposit
- 50
Common Area Amenities
- None
Days On Market
- 56
Dom
- 56
Elementary School
- Gates
Energy Efficiency
- Tankless Water Heater
- Smart Electric Meter
- Programmable Thermostat
- Double Pane Windows
- Energy Star Appliances
- Radiant Barrier
- Foam Insulation
- Ceiling Fans
Exterior Features
- Stucco
- Steel Frame
- Other
Fireplace
- Not Applicable
Flooring
- Vinyl
Foundation
- Slab
Garage Parking
- None/Not Applicable
Heating
- Central
Heating Fuel
- Electric
High School
- So. San Antonio West
Inclusions
- Ceiling Fans
- Washer Connection
- Dryer Connection
- Dishwasher
- Trash Compactor
- Pre-Wired for Security
- Gas Water Heater
Instdir
- Travel south on Pecan Valley Dr. from Interstate 410 and go two blocks
- and home will be on the left.
Interior Features
- One Living Area
- Liv/Din Combo
- Utility Room Inside
- Open Floor Plan
- Laundry Room
- Attic - Access only
Kitchen Length
- 17
Legal Description
- NCB 10274 BLK 14 LOT E 140.94 FT OF 2
Lot Description
- Mature Trees (ext feat)
- Level
Max Num Of Months
- 24
Middle School
- Davis
Min Num Of Months
- 12
Miscellaneous
- Owner-Manager
- Lease Option
Occupancy
- Vacant
Owner Lrealreb
- No
Personal Checks Accepted
- No
Pet Deposit
- 200
Ph To Show
- 2102797265
Property Type
- Residential Rental
Restrictions
- Not Applicable/None
Roof
- Wood Shingle/Shake
Salerent
- For Rent
School District
- San Antonio I.S.D.
Section 8 Qualified
- No
Security Deposit
- 1800
Source Sqft
- Appsl Dist
Style
- One Story
Tenant Pays
- Gas/Electric
- Water/Sewer
- Garbage Pickup
- Renters Insurance Required
Utility Supplier Elec
- CPS
Utility Supplier Gas
- CPS
Utility Supplier Sewer
- SAWS
Utility Supplier Water
- SAWS
Views
- 94
Water/Sewer
- City
Window Coverings
- None Remain
Year Built
- 2022
Property Location and Similar Properties


