
- Michaela Aden, ABR,MRP,PSA,REALTOR ®,e-PRO
- Premier Realty Group
- Mobile: 210.859.3251
- Mobile: 210.859.3251
- Mobile: 210.859.3251
- michaela3251@gmail.com
Property Photos
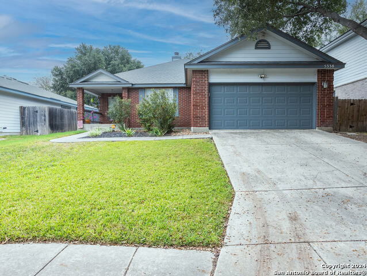

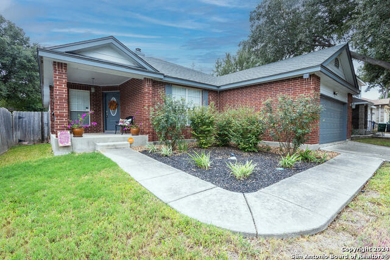
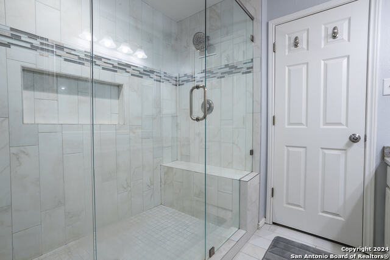
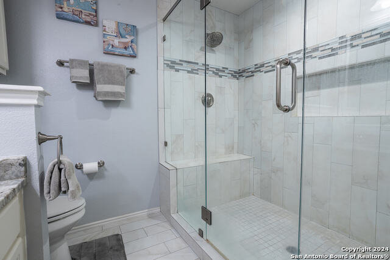
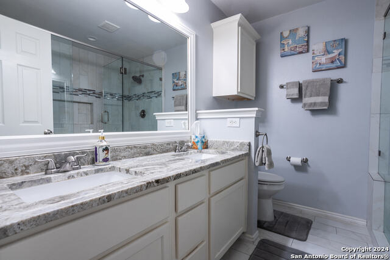
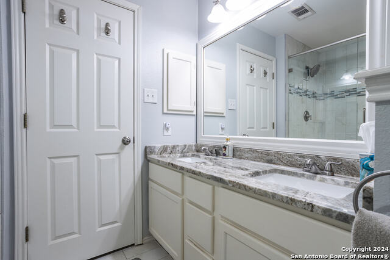
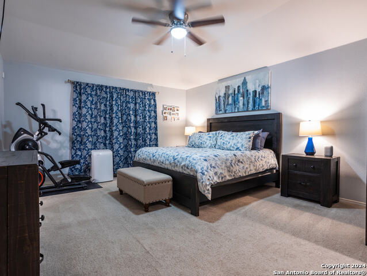
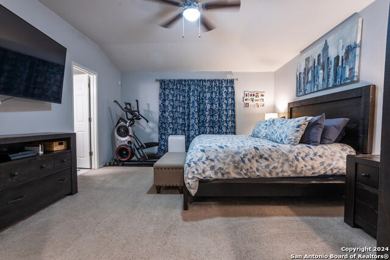
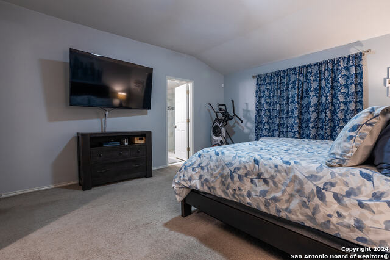
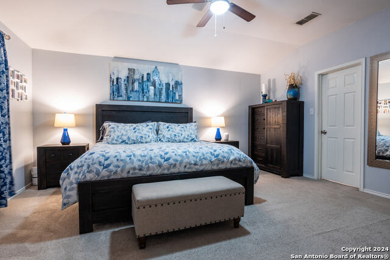
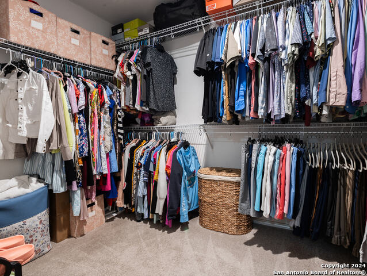
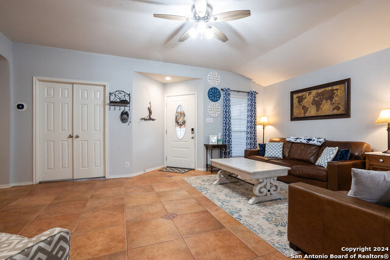
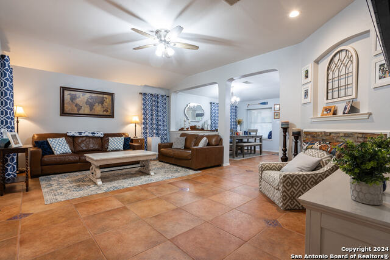
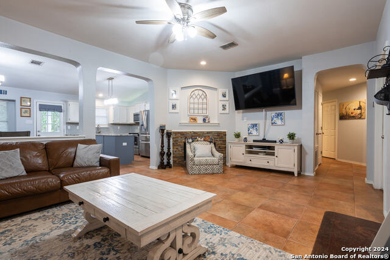
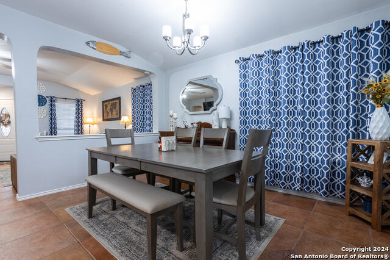
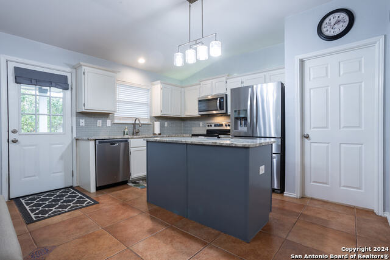
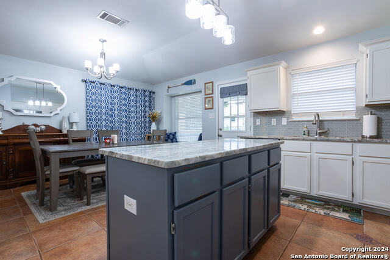
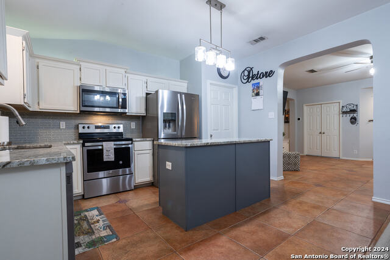
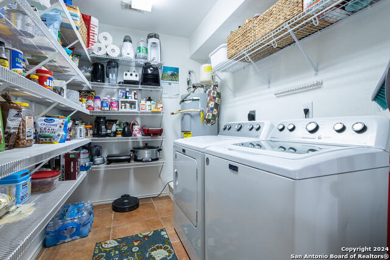
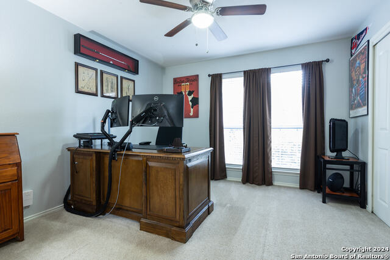
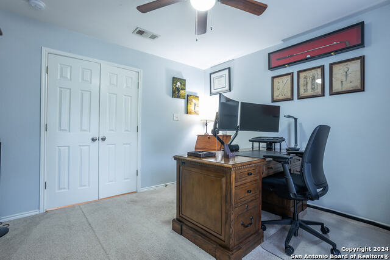
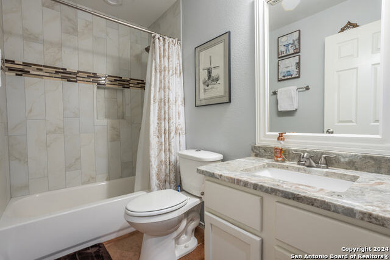
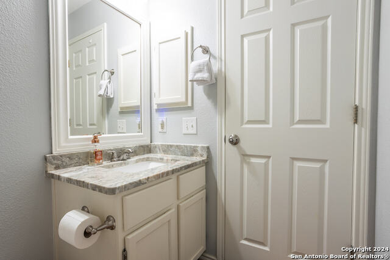
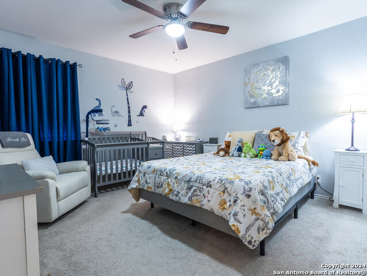
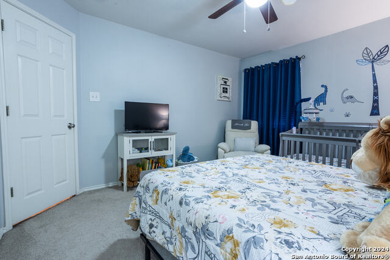
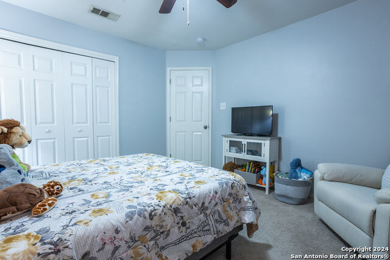
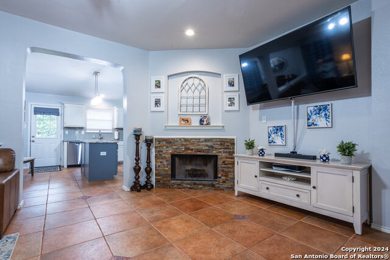
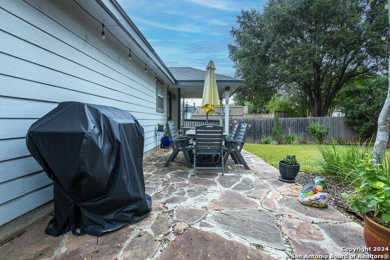
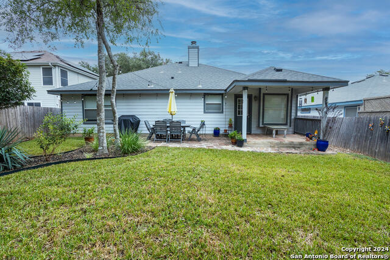
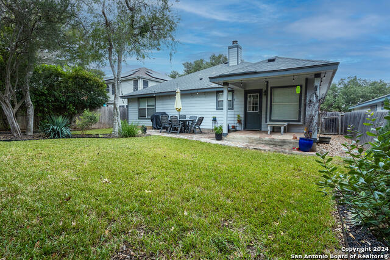
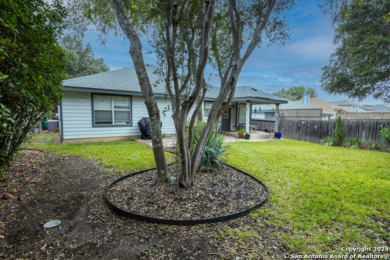
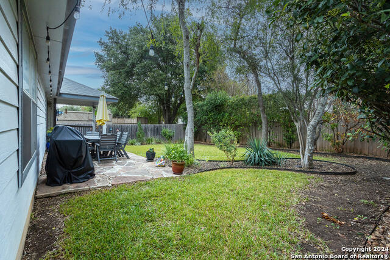
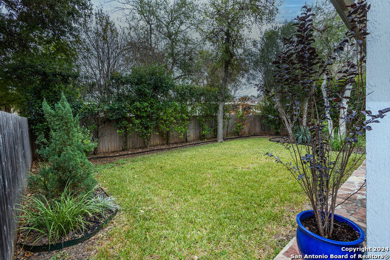
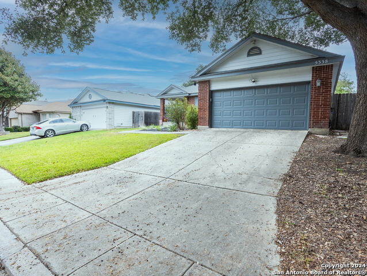






- MLS#: 1822640 ( Single Residential )
- Street Address: 5338 Stormy Breeze
- Viewed: 27
- Price: $279,990
- Price sqft: $173
- Waterfront: No
- Year Built: 2000
- Bldg sqft: 1623
- Bedrooms: 3
- Total Baths: 2
- Full Baths: 2
- Garage / Parking Spaces: 2
- Days On Market: 86
- Additional Information
- County: BEXAR
- City: San Antonio
- Zipcode: 78247
- Subdivision: Pheasant Ridge
- District: North East I.S.D
- Elementary School: Stahl
- Middle School: Harris
- High School: Madison
- Provided by: Ambassador Group Realty
- Contact: Alejandro Perches
- (210) 833-9470

- DMCA Notice
-
DescriptionSellers just reduced $26,000 below Bexar County Market Value and will leave the washer, dryer, and refrigerator for you! Seller may provide buyer concessions up to $10,000. You'll be pleasantly surprised when you visit 5338 Stormy Breeze a charming and thoughtfully updated home designed for comfort and style. You'll love the inviting front porch when you arrive, it's perfect for enjoying a morning coffee or evening breeze. Step inside an airy open floorplan featuring a large living room with a woodburning fireplace as a focal point and to the right a dedicated office/study that can easily convert back to a third bedroom, a game room, or a nursery. Down the hall, you'll find the other generously sized bedrooms, with both bathrooms beautifully upgraded and carefully thought out. The large primary bedroom has a large walk in closet, and the bathroom boasts a luxurious shower. The remodeled kitchen is a chef's dream, showcasing elegant granite countertops, ample cabinetry, updated fixtures, and stainless steel appliances that accentuate the kitchen colors very well. Imagine hosting your family get togethers, holiday parties, or Sunday evening dinners in this beautiful kitchen. Finally, the spacious backyard is perfect for relaxation, playtime, or a picnic on the patio. With the holidays approaching, NOW is the perfect time to start creating lasting memories in this wonderful home. Don't miss your chance. Schedule your tour today!
Features
Possible Terms
- Conventional
- FHA
- VA
- TX Vet
- Cash
Air Conditioning
- One Central
Apprx Age
- 25
Builder Name
- Continental Homes
Construction
- Pre-Owned
Contract
- Exclusive Right To Sell
Days On Market
- 84
Currently Being Leased
- No
Dom
- 84
Elementary School
- Stahl
Energy Efficiency
- Programmable Thermostat
- Double Pane Windows
- Ceiling Fans
Exterior Features
- Brick
- Cement Fiber
Fireplace
- One
- Living Room
- Wood Burning
Floor
- Carpeting
- Ceramic Tile
Foundation
- Slab
Garage Parking
- Two Car Garage
- Attached
Heating
- Central
- 1 Unit
Heating Fuel
- Electric
High School
- Madison
Home Owners Association Fee
- 150
Home Owners Association Frequency
- Annually
Home Owners Association Mandatory
- Mandatory
Home Owners Association Name
- SAN ANTONIO PHEASANT RIDGE
Inclusions
- Ceiling Fans
- Chandelier
- Washer Connection
- Dryer Connection
- Washer
- Dryer
- Cook Top
- Self-Cleaning Oven
- Microwave Oven
- Refrigerator
- Disposal
- Dishwasher
- Smoke Alarm
- Security System (Owned)
- Pre-Wired for Security
- Electric Water Heater
- Garage Door Opener
- Solid Counter Tops
- Custom Cabinets
- City Garbage service
Instdir
- Loop 1604 Exit Judson Rd - At the Judson Rd and Stahl Rd intersection
- turn right. Turn right onto Stormy Grove and then left onto Stormy Breeze.
Interior Features
- One Living Area
- Island Kitchen
- Walk-In Pantry
- Study/Library
- Utility Room Inside
- 1st Floor Lvl/No Steps
- High Ceilings
- Open Floor Plan
- Pull Down Storage
- Cable TV Available
- High Speed Internet
- All Bedrooms Downstairs
- Laundry Main Level
- Laundry Lower Level
- Laundry Room
- Walk in Closets
Kitchen Length
- 12
Legal Desc Lot
- 10
Legal Description
- NCB 16591 BLK 8 LOT 10 STAHL ROAD UT-4
Lot Dimensions
- 6599 sq. ft.
- 58x127x54x1
Lot Improvements
- Street Paved
- Curbs
- Street Gutters
- Sidewalks
- Streetlights
- Fire Hydrant w/in 500'
- City Street
Middle School
- Harris
Multiple HOA
- No
Neighborhood Amenities
- None
Occupancy
- Owner
Owner Lrealreb
- No
Ph To Show
- (210) 222-2227
Possession
- Closing/Funding
Property Type
- Single Residential
Recent Rehab
- No
Roof
- Composition
School District
- North East I.S.D
Source Sqft
- Appsl Dist
Style
- One Story
- Contemporary
Total Tax
- 7007.94
Utility Supplier Elec
- CPS
Utility Supplier Grbge
- City
Utility Supplier Other
- Fiber Intern
Utility Supplier Sewer
- SAWS
Utility Supplier Water
- SAWS
Views
- 27
Water/Sewer
- Water System
- Sewer System
- City
Window Coverings
- All Remain
Year Built
- 2000
Property Location and Similar Properties


