
- Michaela Aden, ABR,MRP,PSA,REALTOR ®,e-PRO
- Premier Realty Group
- Mobile: 210.859.3251
- Mobile: 210.859.3251
- Mobile: 210.859.3251
- michaela3251@gmail.com
Property Photos
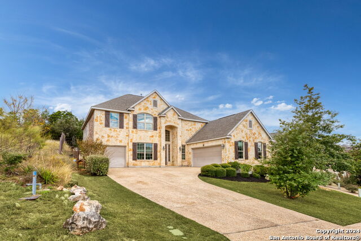

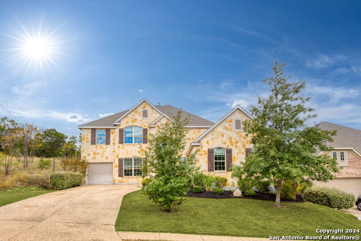
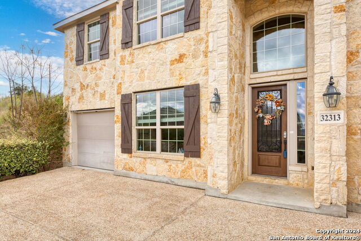
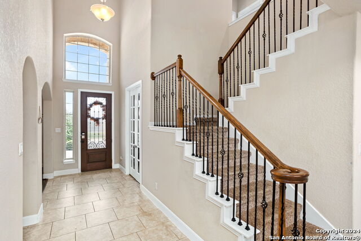
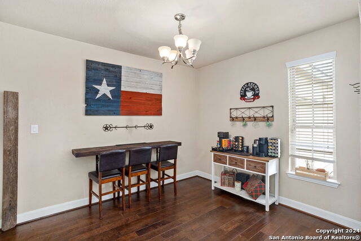
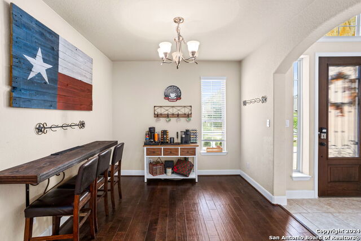
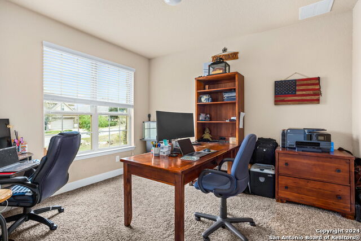
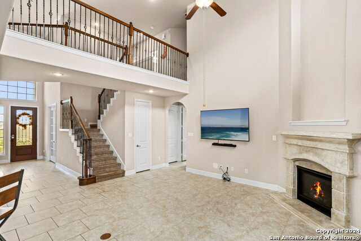
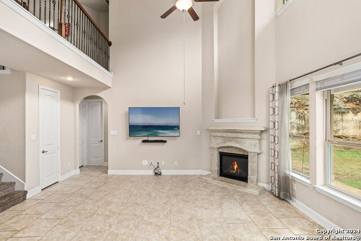
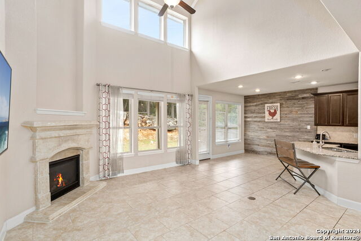
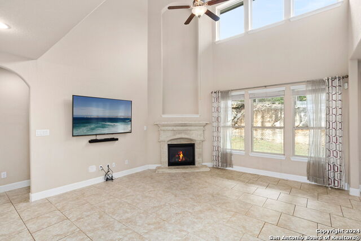
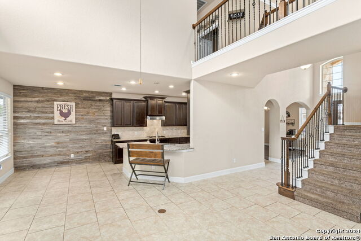
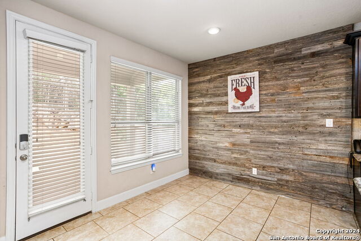
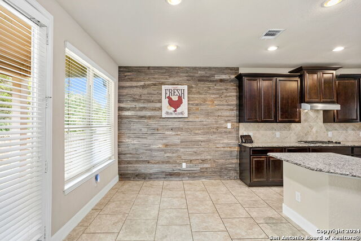
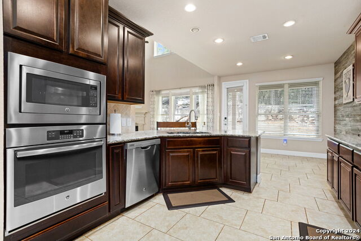
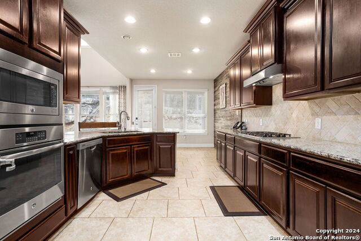
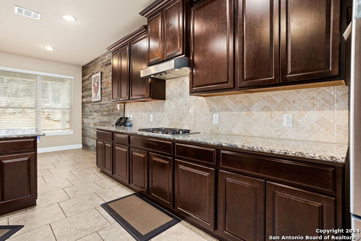
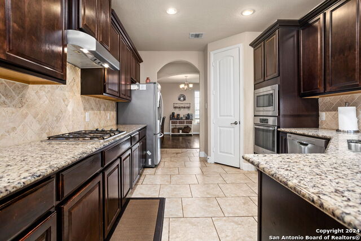
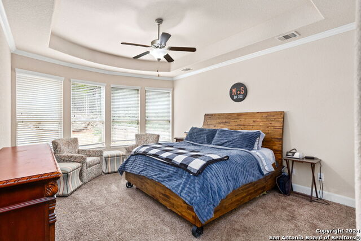
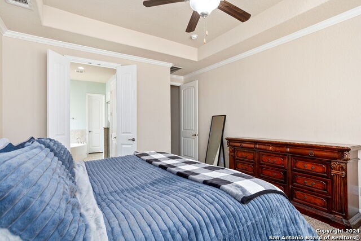
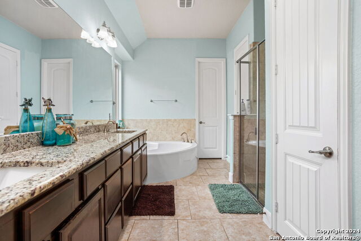
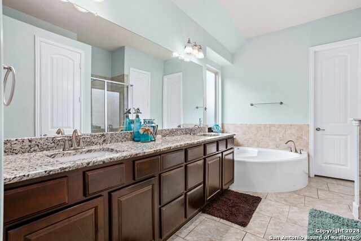
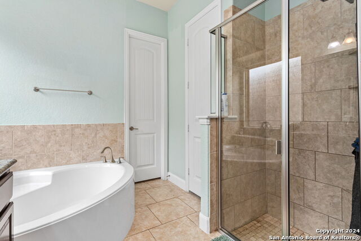
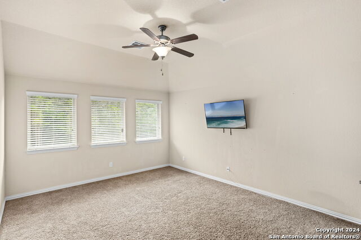
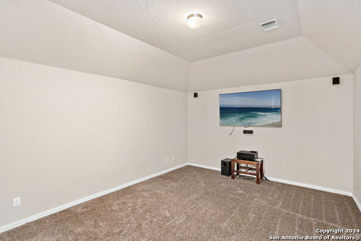
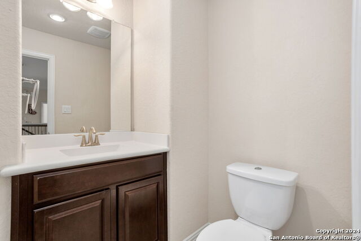
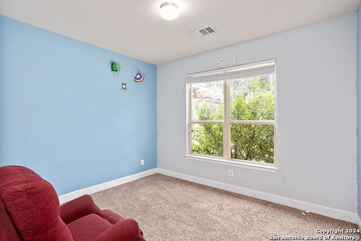
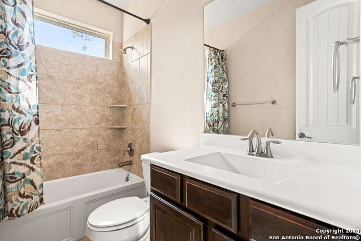
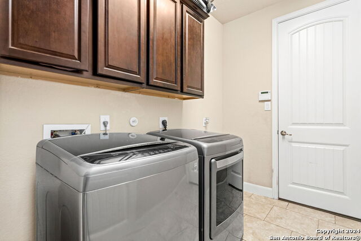
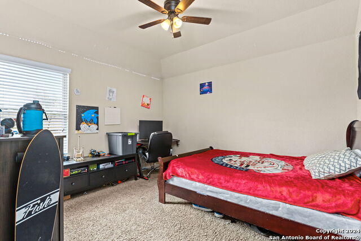
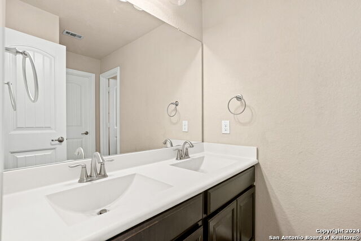
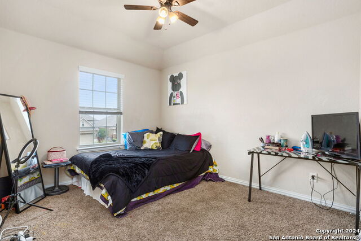
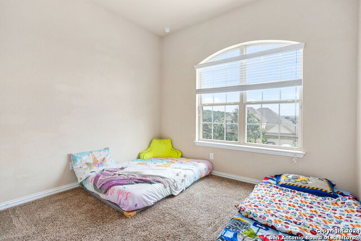
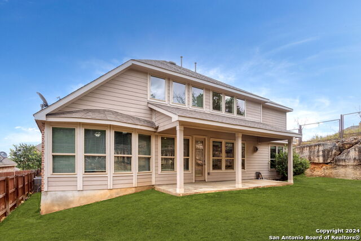
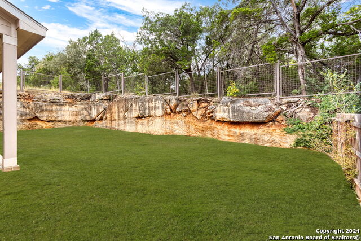
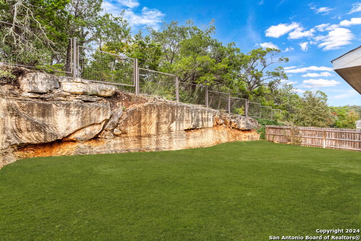
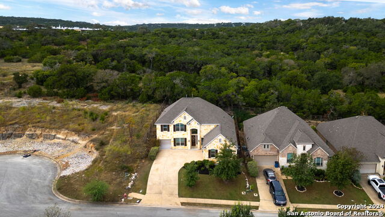
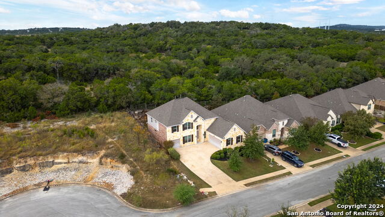
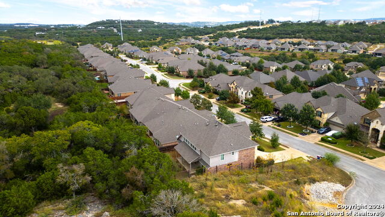
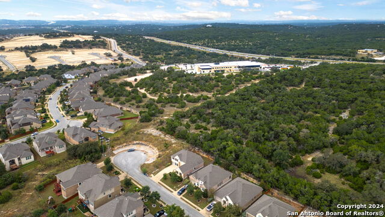
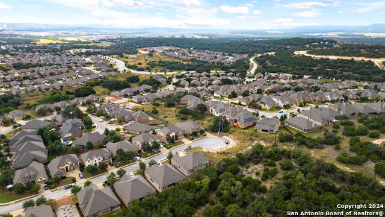
- MLS#: 1822550 ( Single Residential )
- Street Address: 32313 Lavender Cv
- Viewed: 24
- Price: $535,000
- Price sqft: $159
- Waterfront: No
- Year Built: 2014
- Bldg sqft: 3363
- Bedrooms: 5
- Total Baths: 4
- Full Baths: 4
- Garage / Parking Spaces: 3
- Days On Market: 45
- Additional Information
- County: COMAL
- City: Bulverde
- Zipcode: 78163
- Subdivision: Johnson Ranch Comal
- District: Comal
- Elementary School: Johnson Ranch
- Middle School: Smiton Valley
- High School: Smiton Valley
- Provided by: Fathom Realty
- Contact: Steven Sawyer
- (888) 455-6040

- DMCA Notice
-
DescriptionDiscover this stunning 5 bedroom, 4 bathroom two story residence in Johnson Ranch North, where an open floor plan and meticulous attention to detail create a warm and inviting atmosphere. Hardwood and tile flooring lend elegance throughout the home. The kitchen is a standout,with a gas range, large island, granite countertops, and a bright breakfast nook. The expansive family room features large picture windows and a cozy gas fireplace, perfect for gatherings. Relax in the main floor primary suite, a private retreat with a luxurious 5 piece bath and spacious walk in closet. Upstairs, a dedicated media room provides the perfect setting for movie nights or entertaining guests. Additional highlights include a 3 car garage and a spacious backyard with a covered patio, ideal for outdoor living. Conveniently located near scenic trails, parks, top rated schools, shopping, and dining. Don't miss this exceptional home in a desirable gated community!
Features
Possible Terms
- Conventional
- FHA
- VA
- Cash
Air Conditioning
- Two Central
Apprx Age
- 10
Builder Name
- Lenar
Construction
- Pre-Owned
Contract
- Exclusive Right To Sell
Days On Market
- 37
Dom
- 37
Elementary School
- Johnson Ranch
Exterior Features
- 3 Sides Masonry
Fireplace
- Living Room
Floor
- Carpeting
- Ceramic Tile
Foundation
- Slab
Garage Parking
- Three Car Garage
Heating
- Central
Heating Fuel
- Natural Gas
High School
- Smithson Valley
Home Owners Association Fee
- 236
Home Owners Association Frequency
- Quarterly
Home Owners Association Mandatory
- Mandatory
Home Owners Association Name
- JOHNSON RANCH HOA
Home Faces
- East
Inclusions
- Ceiling Fans
- Washer Connection
- Dryer Connection
- Cook Top
- Built-In Oven
- Microwave Oven
- Refrigerator
- Disposal
- Dishwasher
- Gas Water Heater
- Garage Door Opener
- Plumb for Water Softener
- Solid Counter Tops
Instdir
- HWY 281 North from San Antonio right on Mustang Vista. Left at the Oaks Entrance Gate.
Interior Features
- Two Living Area
- Liv/Din Combo
- Walk-In Pantry
- Study/Library
- Media Room
- Loft
- Secondary Bedroom Down
- High Ceilings
- Open Floor Plan
- High Speed Internet
- Laundry Room
- Walk in Closets
- Attic - Access only
Kitchen Length
- 11
Legal Desc Lot
- 22
Legal Description
- JOHNSON RANCH NORTH 4
- BLOCK A
- LOT 22
Lot Description
- Cul-de-Sac/Dead End
Lot Improvements
- Street Paved
Middle School
- Smithson Valley
Miscellaneous
- M.U.D.
Multiple HOA
- No
Neighborhood Amenities
- Controlled Access
- Pool
- Park/Playground
- Jogging Trails
Occupancy
- Owner
Owner Lrealreb
- No
Ph To Show
- 800-746-9464
Possession
- Closing/Funding
Property Type
- Single Residential
Roof
- Composition
School District
- Comal
Source Sqft
- Appsl Dist
Style
- Two Story
Total Tax
- 12245.14
Views
- 24
Water/Sewer
- City
Window Coverings
- All Remain
Year Built
- 2014
Property Location and Similar Properties


