
- Michaela Aden, ABR,MRP,PSA,REALTOR ®,e-PRO
- Premier Realty Group
- Mobile: 210.859.3251
- Mobile: 210.859.3251
- Mobile: 210.859.3251
- michaela3251@gmail.com
Property Photos
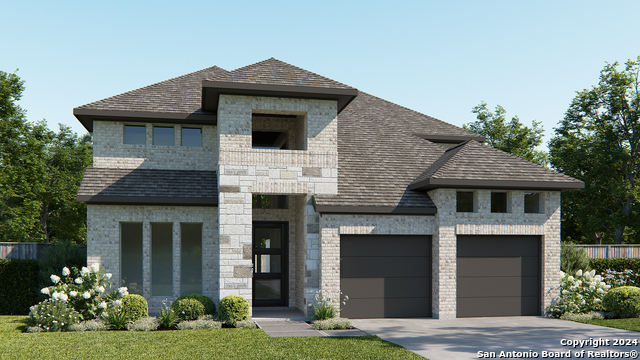


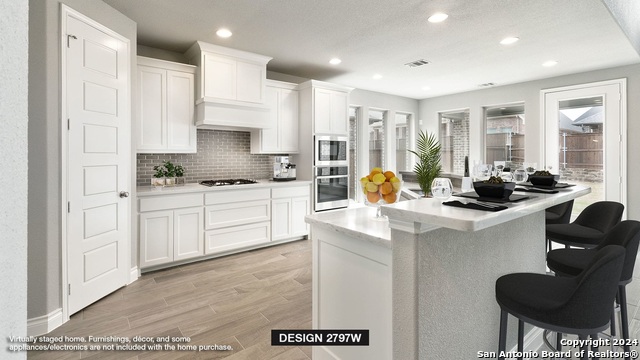
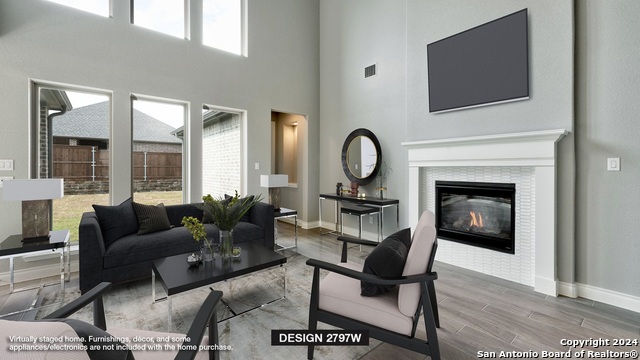
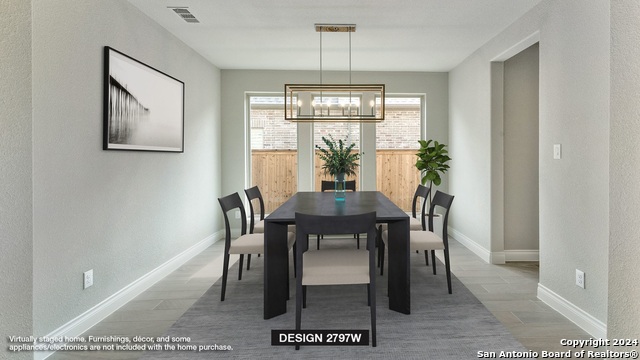

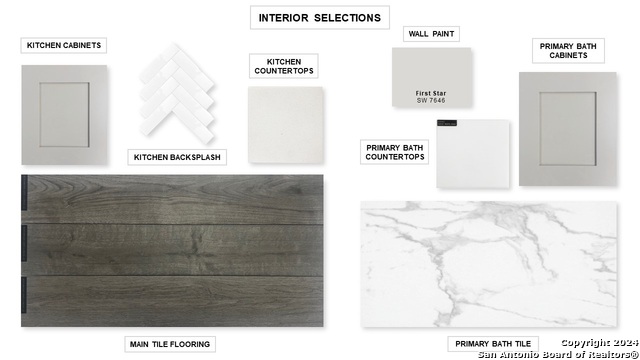
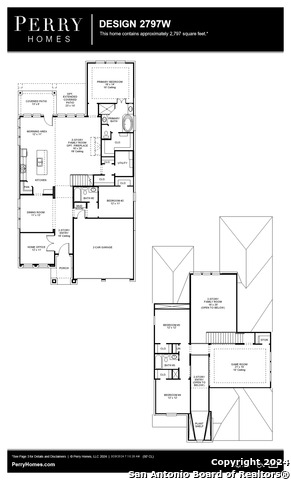

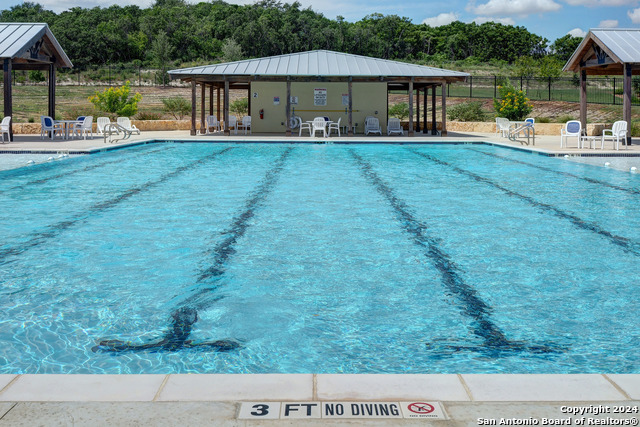
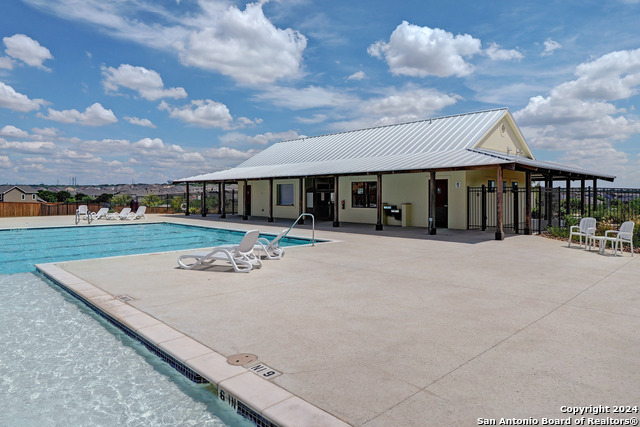
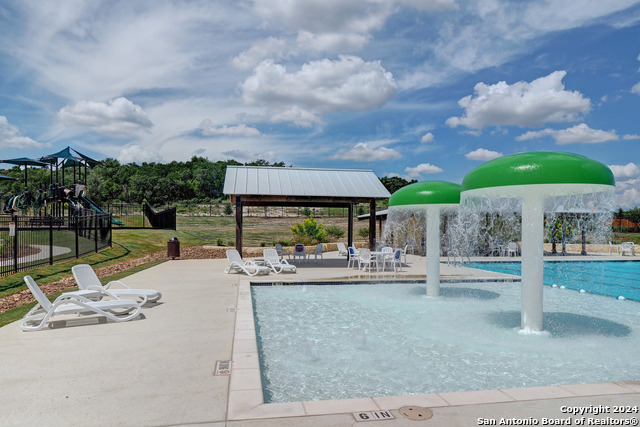

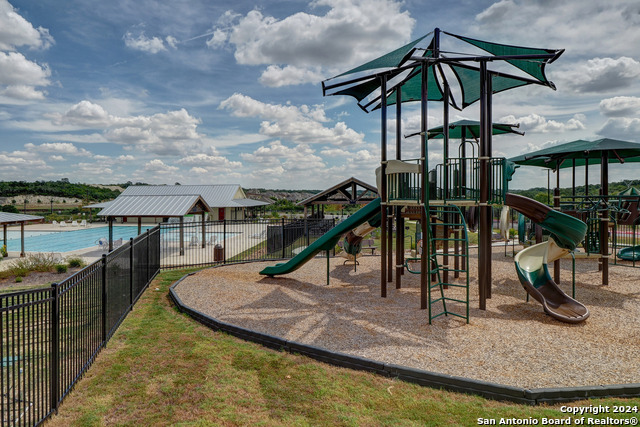
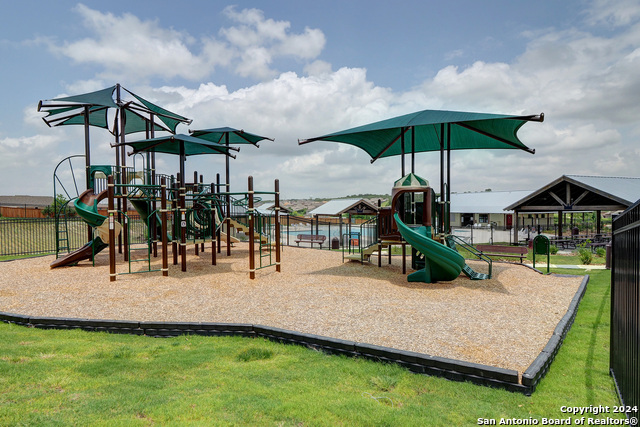
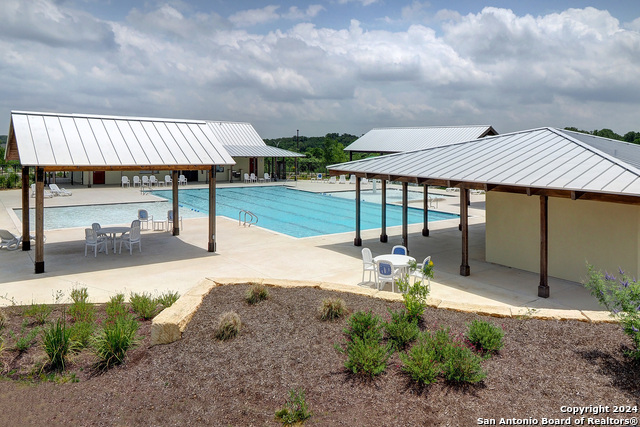
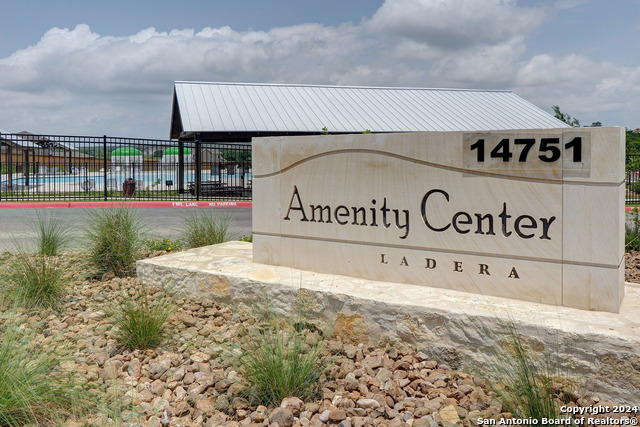
- MLS#: 1822510 ( Single Residential )
- Street Address: 2938 Eagle Rise
- Viewed: 70
- Price: $539,900
- Price sqft: $193
- Waterfront: No
- Year Built: 2025
- Bldg sqft: 2797
- Bedrooms: 4
- Total Baths: 4
- Full Baths: 3
- 1/2 Baths: 1
- Garage / Parking Spaces: 2
- Days On Market: 86
- Additional Information
- County: BEXAR
- City: San Antonio
- Zipcode: 78245
- Subdivision: Ladera
- District: Medina ISD
- Elementary School: Ladera
- Middle School: Medina Valley
- High School: Medina Valley
- Provided by: Perry Homes Realty, LLC
- Contact: Lee Jones
- (800) 247-3779

- DMCA Notice
-
DescriptionHome office with French doors and formal dining room set at two story entry. Kitchen and morning area open to two story family room with wall of windows. Kitchen features corner walk in pantry and generous island with built in seating space. First floor primary suite. Dual vanity, garden tub, separate glass enclosed shower and large walk in closet in primary bath. A second bedroom is downstairs. Upstairs features a game room and two secondary bedrooms. Extended covered backyard patio and 5 zone sprinkler system. Mud room off two car garage.
Features
Possible Terms
- Conventional
- FHA
- VA
- Cash
Accessibility
- Low Pile Carpet
- First Floor Bath
- Full Bath/Bed on 1st Flr
- First Floor Bedroom
- Stall Shower
Air Conditioning
- Two Central
- Zoned
Block
- 38
Builder Name
- PERRY HOMES
Construction
- New
Contract
- Exclusive Right To Sell
Days On Market
- 79
Dom
- 79
Elementary School
- Ladera
Energy Efficiency
- Tankless Water Heater
- Programmable Thermostat
- Double Pane Windows
- Energy Star Appliances
- Radiant Barrier
- Low E Windows
- High Efficiency Water Heater
- Ceiling Fans
Exterior Features
- Brick
- 3 Sides Masonry
- Stone/Rock
- Cement Fiber
Fireplace
- Not Applicable
Floor
- Carpeting
- Ceramic Tile
Foundation
- Slab
Garage Parking
- Two Car Garage
- Attached
Green Certifications
- HERS Rated
- HERS 0-85
Green Features
- Low Flow Commode
Heating
- Central
Heating Fuel
- Natural Gas
High School
- Medina Valley
Home Owners Association Fee
- 690
Home Owners Association Frequency
- Annually
Home Owners Association Mandatory
- Mandatory
Home Owners Association Name
- FIRST SERVICE RESIDENTIAL
Home Faces
- West
Inclusions
- Ceiling Fans
- Washer Connection
- Dryer Connection
- Self-Cleaning Oven
- Microwave Oven
- Gas Cooking
- Disposal
- Dishwasher
- Vent Fan
- Smoke Alarm
- Pre-Wired for Security
- Garage Door Opener
- Plumb for Water Softener
- Carbon Monoxide Detector
Instdir
- From Loop 1604 W
- exit Hwy 90 W. On Hwy 90 exit Hwy 211 & turn right. On Hwy 211 & turn left on West Grosenbacher Rd. Turn right on Ladera Hills. Turn left on Vistablue Ln. Turn right on Early Dawn & Sales Center is located on left at 15006 Early Dawn.
Interior Features
- Three Living Area
- Liv/Din Combo
- Separate Dining Room
- Eat-In Kitchen
- Two Eating Areas
- Island Kitchen
- Walk-In Pantry
- Study/Library
- Game Room
- Utility Room Inside
- Secondary Bedroom Down
- High Ceilings
- Open Floor Plan
- Pull Down Storage
- Cable TV Available
- High Speed Internet
- Laundry Main Level
- Laundry Room
- Walk in Closets
Kitchen Length
- 21
Legal Desc Lot
- 10
Legal Description
- CB 4347B (HIGHPOINT UT-2D)
- BLOCK 38 LOT 10
Lot Description
- County VIew
- 1/4 - 1/2 Acre
Lot Dimensions
- 120x50
Lot Improvements
- Street Paved
- Curbs
- Street Gutters
- Sidewalks
- Streetlights
Middle School
- Medina Valley
Miscellaneous
- Builder 10-Year Warranty
- Under Construction
- Additional Bldr Warranty
Multiple HOA
- No
Neighborhood Amenities
- Controlled Access
- Pool
- Park/Playground
- Jogging Trails
Occupancy
- Vacant
Owner Lrealreb
- Yes
Ph To Show
- 713-948-6666
Possession
- Closing/Funding
Property Type
- Single Residential
Roof
- Composition
School District
- Medina ISD
Source Sqft
- Bldr Plans
Style
- Two Story
Total Tax
- 2.54
Views
- 70
Virtual Tour Url
- https://my.matterport.com/show/?m=vYAq4BQrDCy
Water/Sewer
- Water System
- Sewer System
Window Coverings
- None Remain
Year Built
- 2025
Property Location and Similar Properties


