
- Michaela Aden, ABR,MRP,PSA,REALTOR ®,e-PRO
- Premier Realty Group
- Mobile: 210.859.3251
- Mobile: 210.859.3251
- Mobile: 210.859.3251
- michaela3251@gmail.com
Property Photos
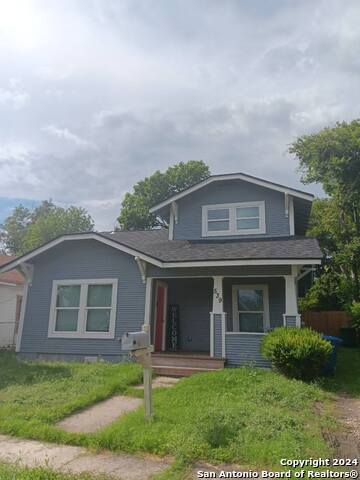

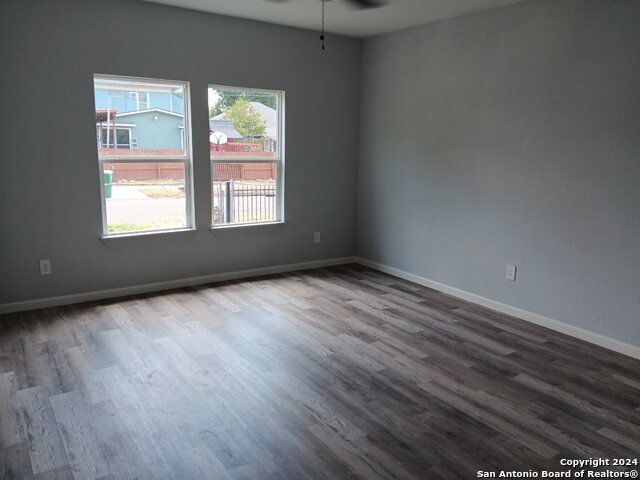
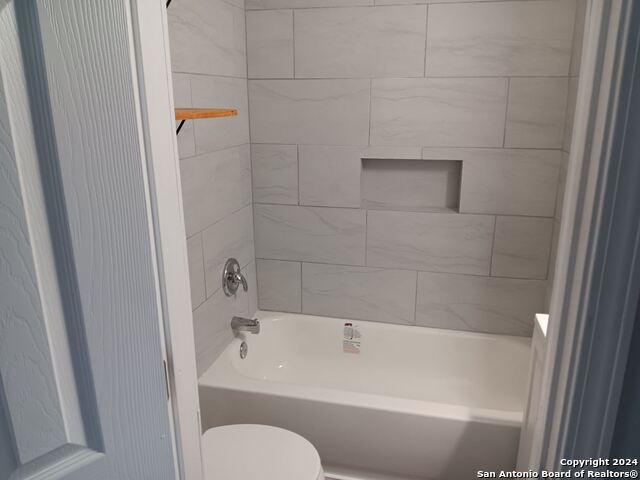
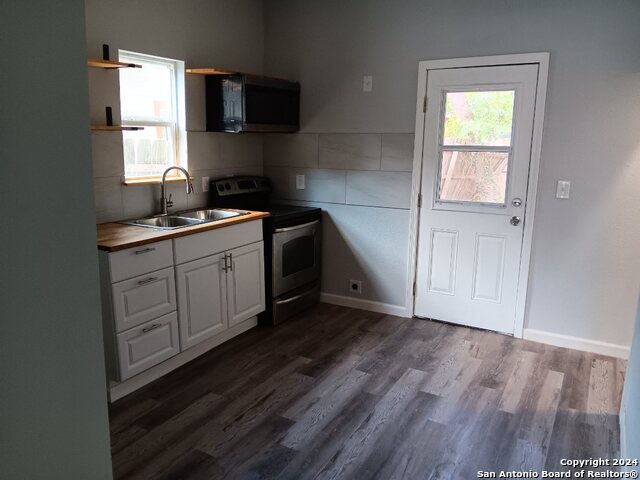
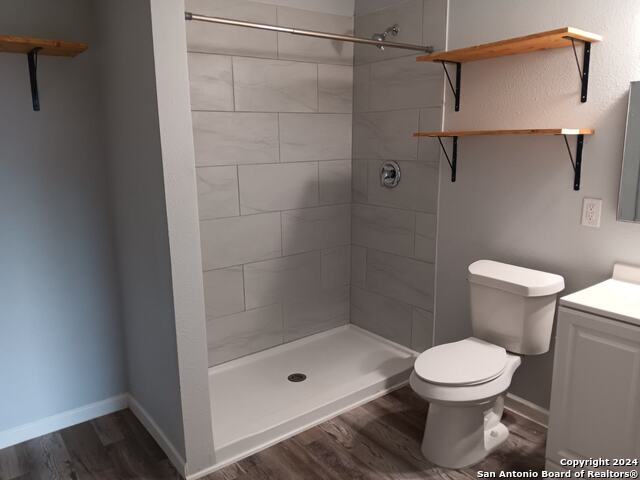
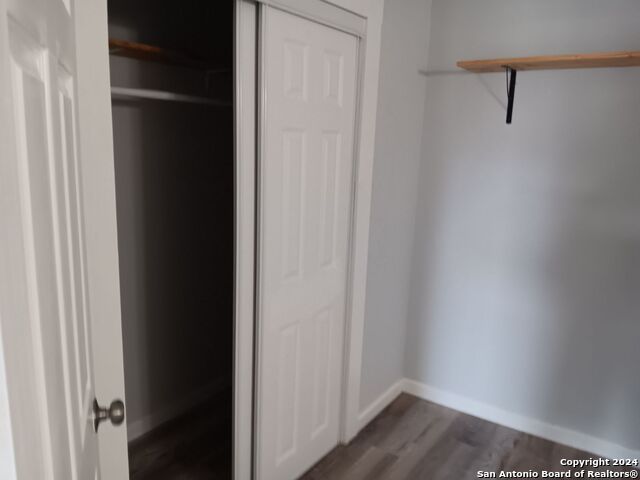
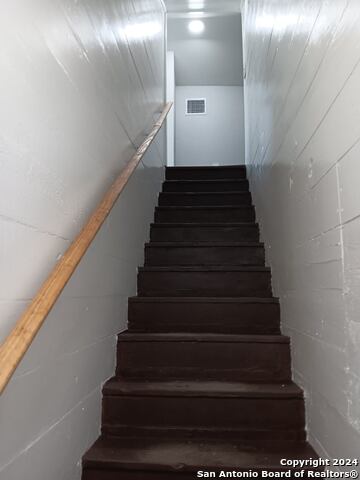
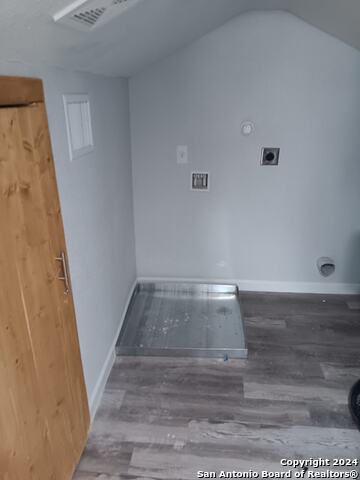
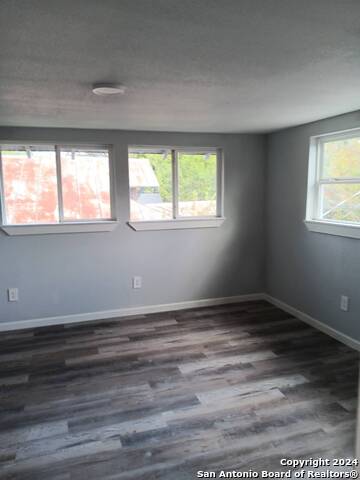
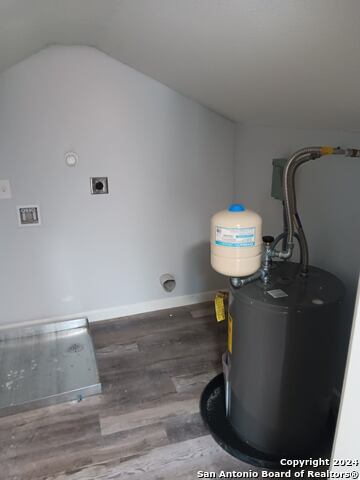
- MLS#: 1822503 ( Single Residential )
- Street Address: 539 Hicks
- Viewed: 107
- Price: $220,000
- Price sqft: $215
- Waterfront: No
- Year Built: 1904
- Bldg sqft: 1022
- Bedrooms: 2
- Total Baths: 2
- Full Baths: 2
- Garage / Parking Spaces: 1
- Days On Market: 86
- Additional Information
- County: BEXAR
- City: San Antonio
- Zipcode: 78210
- Subdivision: Fair North
- District: San Antonio I.S.D.
- Elementary School: Riverside Park
- Middle School: Poe
- High School: Brackenridge
- Provided by: Progressive Realty
- Contact: Richard Campos
- (210) 695-2644

- DMCA Notice
-
DescriptionThis charming 2 bed, 2 bath home offers 1,022 sq ft of modern living space. Featuring an open concept layout, spacious bedrooms, and a primary suite with an en suite bath, it combines comfort and functionality, perfect for relaxing and entertaining.
Features
Possible Terms
- Conventional
- FHA
- VA
- 1st Seller Carry
- TX Vet
- Cash
Air Conditioning
- One Central
Apprx Age
- 121
Block
- 33
Builder Name
- Unkown
Construction
- Pre-Owned
Contract
- Exclusive Right To Sell
Days On Market
- 79
Currently Being Leased
- No
Dom
- 79
Elementary School
- Riverside Park
Exterior Features
- Wood
Fireplace
- Not Applicable
Floor
- Laminate
Garage Parking
- None/Not Applicable
Heating
- Central
Heating Fuel
- Electric
High School
- Brackenridge
Home Owners Association Mandatory
- None
Home Faces
- South
Inclusions
- Ceiling Fans
- Washer Connection
- Dryer Connection
- Stove/Range
Instdir
- South Presa/ Hicks
Interior Features
- One Living Area
Kitchen Length
- 10
Legal Desc Lot
- 70
Legal Description
- NCB 2991 BLK 33 LOT 70 E 15 FT of 71
Middle School
- Poe
Miscellaneous
- None/not applicable
Neighborhood Amenities
- Park/Playground
Occupancy
- Vacant
Owner Lrealreb
- No
Ph To Show
- 210-296-5844
Possession
- Closing/Funding
Property Type
- Single Residential
Recent Rehab
- Yes
Roof
- Composition
School District
- San Antonio I.S.D.
Source Sqft
- Appsl Dist
Style
- Two Story
- Split Level
Total Tax
- 3196.56
Utility Supplier Elec
- City
Utility Supplier Gas
- City
Utility Supplier Grbge
- City
Utility Supplier Sewer
- CPS
Utility Supplier Water
- SAWS
Views
- 107
Water/Sewer
- Water System
- Sewer System
Window Coverings
- None Remain
Year Built
- 1904
Property Location and Similar Properties


