
- Michaela Aden, ABR,MRP,PSA,REALTOR ®,e-PRO
- Premier Realty Group
- Mobile: 210.859.3251
- Mobile: 210.859.3251
- Mobile: 210.859.3251
- michaela3251@gmail.com
Property Photos
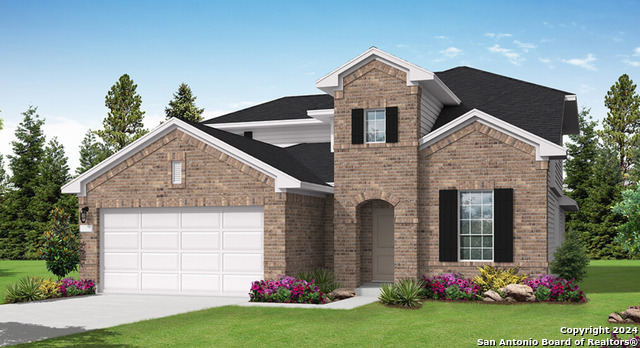

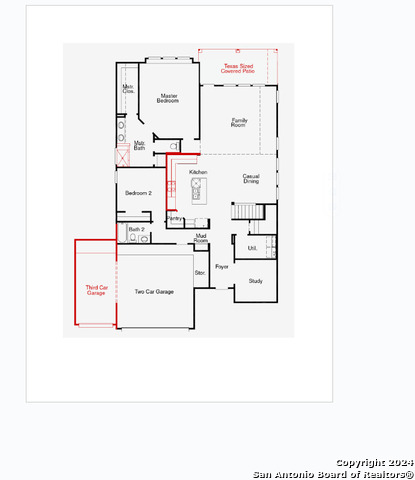
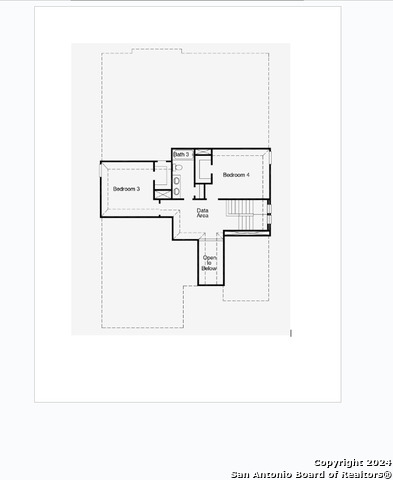
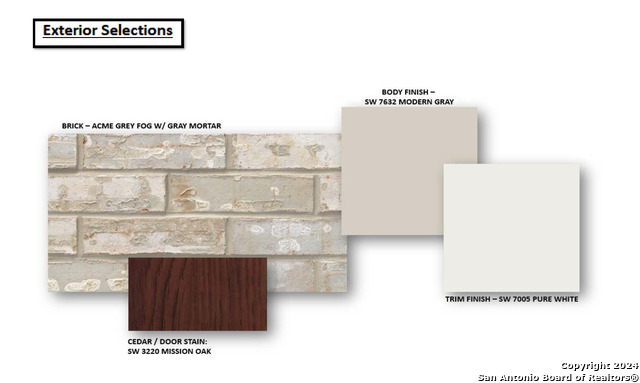
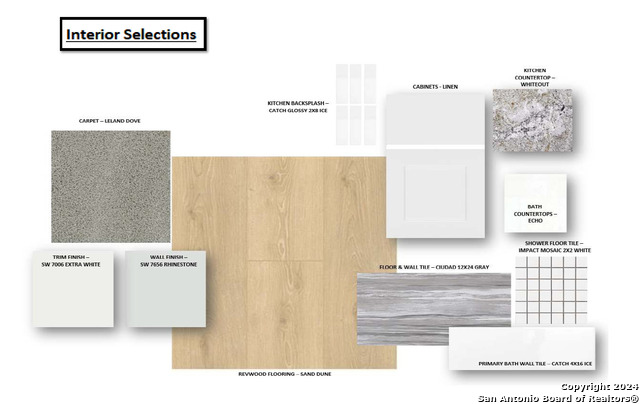
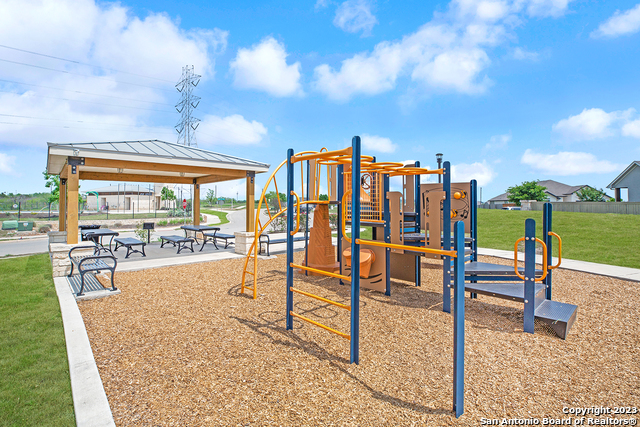
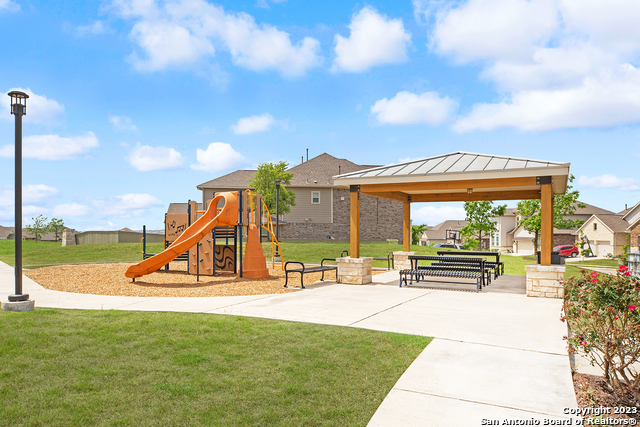
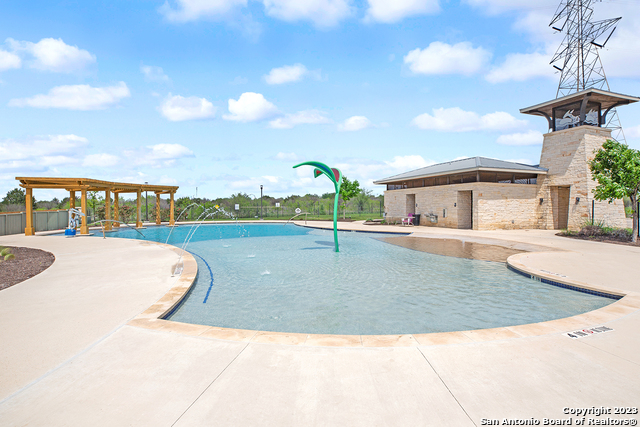
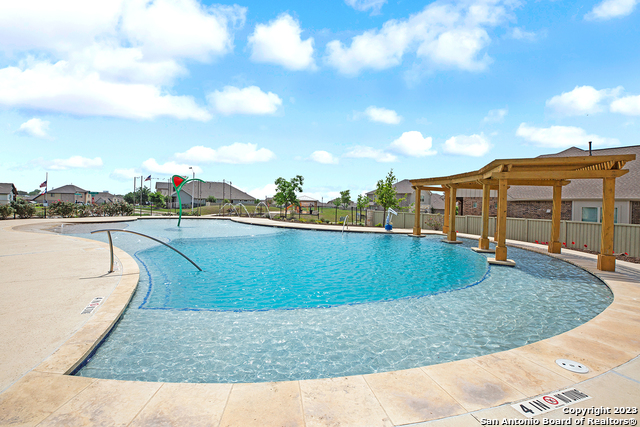
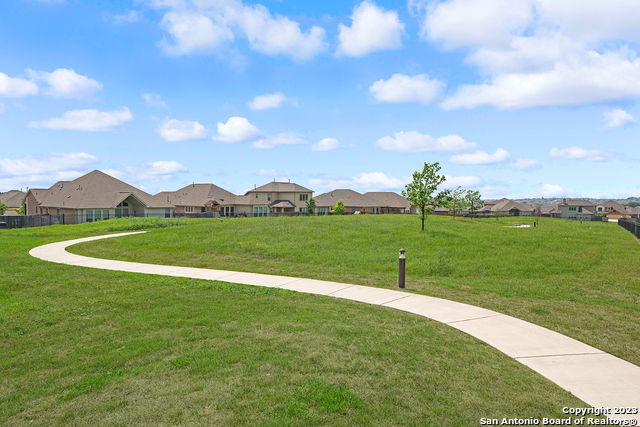
- MLS#: 1822459 ( Single Residential )
- Street Address: 313 Foxtail Woods
- Viewed: 40
- Price: $544,656
- Price sqft: $214
- Waterfront: No
- Year Built: 2024
- Bldg sqft: 2545
- Bedrooms: 4
- Total Baths: 3
- Full Baths: 3
- Garage / Parking Spaces: 3
- Days On Market: 89
- Additional Information
- County: GUADALUPE
- City: Cibolo
- Zipcode: 78108
- Subdivision: Foxbrook
- District: Schertz Cibolo Universal City
- Elementary School: John A Sippel
- Middle School: Elaine Schlather
- High School: Byron Steele
- Provided by: DFH Realty Texas, LLC
- Contact: Batey McGraw
- (210) 972-5095

- DMCA Notice
-
DescriptionWelcome to the impeccably designed Granbury home, ideally situated backing onto a greenbelt on a semi cul de sac. As you step inside, you'll be greeted by soaring ceilings and a grand staircase that sets a luxurious tone. The home features a striking 8 foot front door and 8 foot interior doors throughout, adding to its elegant feel. The gourmet kitchen is a chef's dream, equipped with built in Whirlpool appliances, a generous island perfect for meal preparation, and a walk in pantry for ample storage. Upstairs, you'll find a versatile game room area, along with additional bedrooms and a bath ideal for multi generational living or accommodating guests. The private primary suite on the main level offers a tranquil retreat, complete with a master shower featuring a built in seat and a spacious closet. Come explore the Granbury and experience its blend of luxury and functionality!
Features
Possible Terms
- Conventional
- FHA
- VA
- TX Vet
- Cash
Accessibility
- 2+ Access Exits
- Int Door Opening 32"+
- Ext Door Opening 36"+
- 36 inch or more wide halls
- Doors-Swing-In
- Low Pile Carpet
- Level Lot
- First Floor Bath
- Full Bath/Bed on 1st Flr
- First Floor Bedroom
Air Conditioning
- One Central
Builder Name
- Coventry Homes
Construction
- New
Contract
- Exclusive Right To Sell
Days On Market
- 85
Currently Being Leased
- No
Dom
- 85
Elementary School
- John A Sippel
Energy Efficiency
- 16+ SEER AC
- Programmable Thermostat
- 12"+ Attic Insulation
- Double Pane Windows
- Variable Speed HVAC
- Energy Star Appliances
- Radiant Barrier
- Dehumidifier
- 90% Efficient Furnace
- High Efficiency Water Heater
- Ceiling Fans
Exterior Features
- Brick
- 3 Sides Masonry
- Siding
- Cement Fiber
Fireplace
- Not Applicable
Floor
- Carpeting
- Ceramic Tile
- Vinyl
Foundation
- Slab
Garage Parking
- Three Car Garage
- Attached
Green Certifications
- HERS Rated
- HERS 0-85
- Energy Star Certified
Green Features
- Drought Tolerant Plants
- Low Flow Commode
- EF Irrigation Control
- Mechanical Fresh Air
- Enhanced Air Filtration
Heating
- Central
Heating Fuel
- Electric
High School
- Byron Steele High
Home Owners Association Fee
- 552
Home Owners Association Frequency
- Annually
Home Owners Association Mandatory
- Mandatory
Home Owners Association Name
- GOODWIN MANAGEMENT
Home Faces
- West
- South
Inclusions
- Ceiling Fans
- Washer Connection
- Dryer Connection
- Built-In Oven
- Self-Cleaning Oven
- Microwave Oven
- Stove/Range
- Gas Cooking
- Disposal
- Dishwasher
- Smoke Alarm
- Pre-Wired for Security
- Gas Water Heater
- In Wall Pest Control
- Plumb for Water Softener
- Carbon Monoxide Detector
- City Garbage service
Instdir
- IH-35 North - exit 178 - Cibolo. Turn right on FM 1103. Follow approx. 1.5 miles
- turn right on Orth Ave then left of Silver Fox to the Coventry Homes Model.
Interior Features
- Two Living Area
- Liv/Din Combo
- Eat-In Kitchen
- Two Eating Areas
- Island Kitchen
- Walk-In Pantry
- Study/Library
- Utility Room Inside
- High Ceilings
- Open Floor Plan
- Pull Down Storage
- Laundry Main Level
- Laundry Lower Level
- Laundry Room
- Walk in Closets
- Attic - Partially Finished
- Attic - Partially Floored
- Attic - Pull Down Stairs
- Attic - Radiant Barrier Decking
Kitchen Length
- 15
Legal Desc Lot
- 43
Legal Description
- Lot 43
- Block 5
- Unit 1 of Foxbrook
Lot Description
- Cul-de-Sac/Dead End
- On Greenbelt
- Irregular
Lot Dimensions
- 49x149
Lot Improvements
- Street Paved
- Curbs
- Street Gutters
- Sidewalks
- Streetlights
- Fire Hydrant w/in 500'
- City Street
Middle School
- Elaine Schlather
Miscellaneous
- Builder 10-Year Warranty
- Under Construction
- Additional Bldr Warranty
- Investor Potential
- Cluster Mail Box
- School Bus
Multiple HOA
- No
Neighborhood Amenities
- Pool
- Park/Playground
- Jogging Trails
- Bike Trails
Occupancy
- Vacant
Owner Lrealreb
- No
Ph To Show
- (210) 972-5095
Possession
- Closing/Funding
Property Type
- Single Residential
Roof
- Heavy Composition
School District
- Schertz-Cibolo-Universal City ISD
Source Sqft
- Bldr Plans
Style
- Two Story
- Ranch
Total Tax
- 1.93
Utility Supplier Elec
- GVEC
Utility Supplier Gas
- Centerpoint
Utility Supplier Grbge
- City
Utility Supplier Sewer
- City
Utility Supplier Water
- City
Views
- 40
Water/Sewer
- City
Window Coverings
- None Remain
Year Built
- 2024
Property Location and Similar Properties


