
- Michaela Aden, ABR,MRP,PSA,REALTOR ®,e-PRO
- Premier Realty Group
- Mobile: 210.859.3251
- Mobile: 210.859.3251
- Mobile: 210.859.3251
- michaela3251@gmail.com
Property Photos
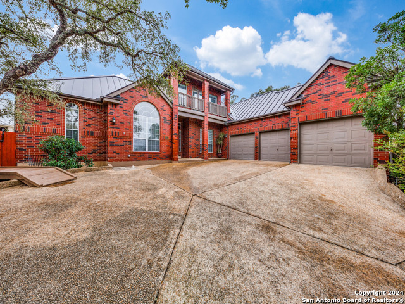

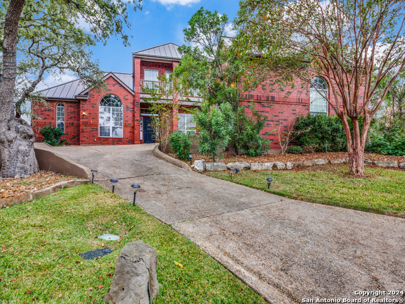
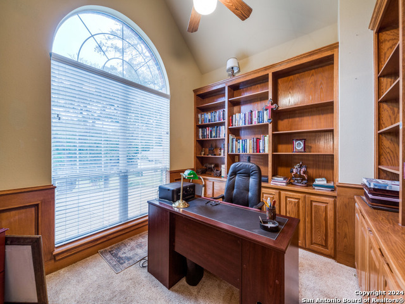
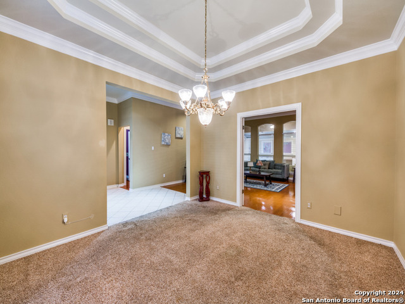
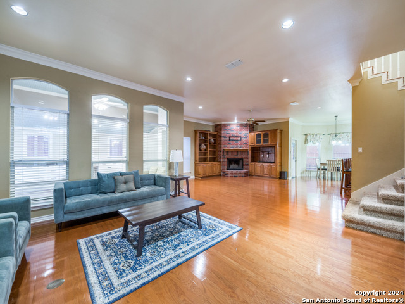
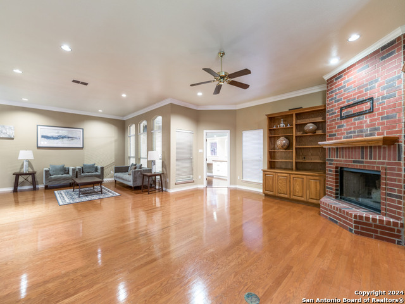
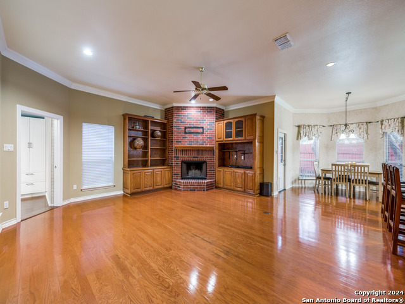
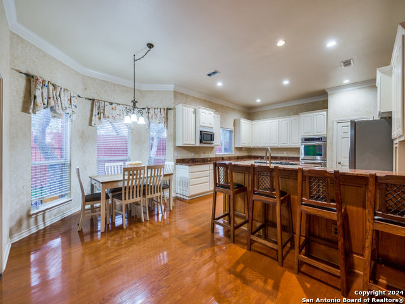
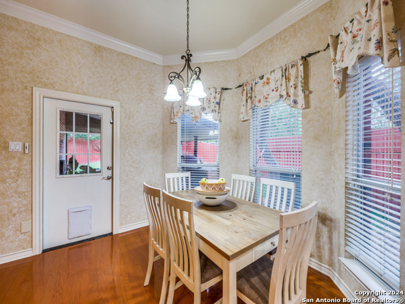
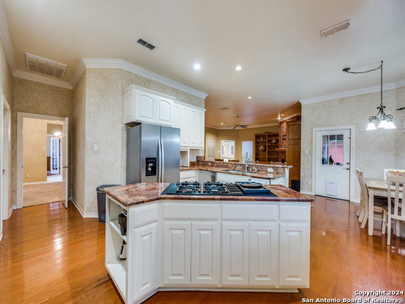
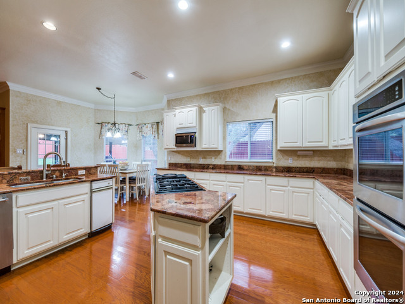
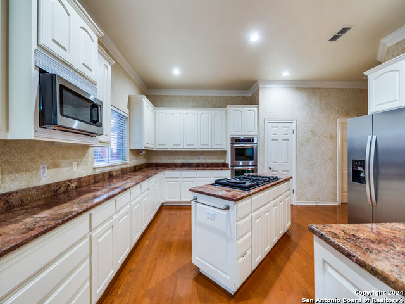
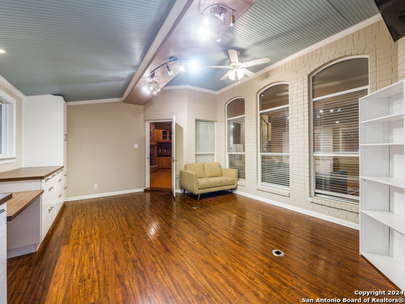
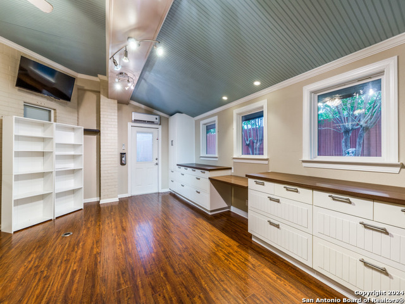
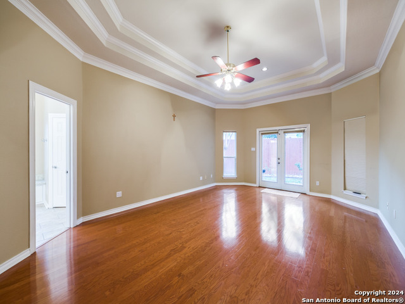
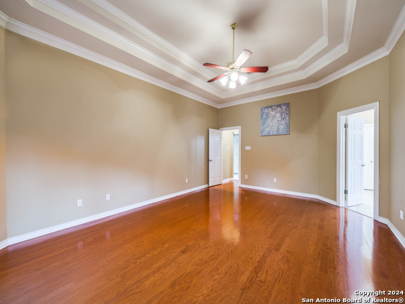
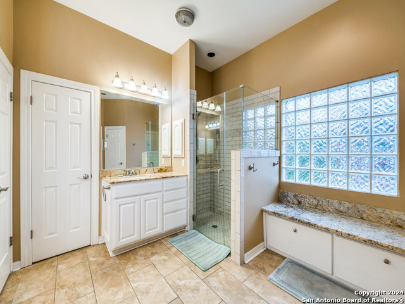
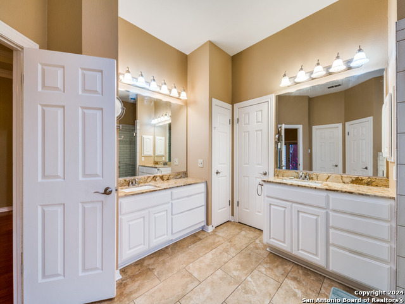
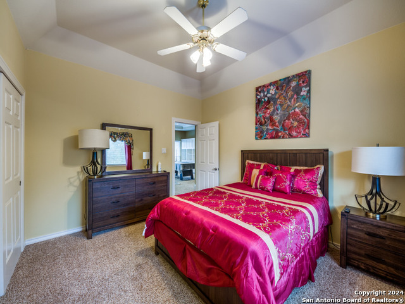
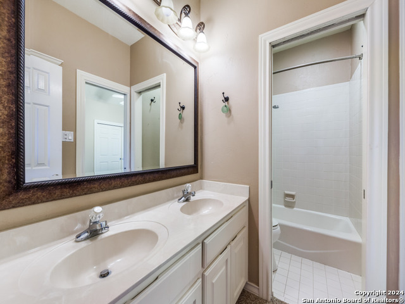
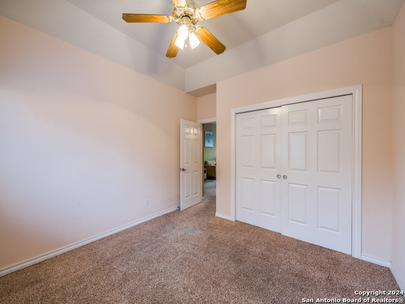
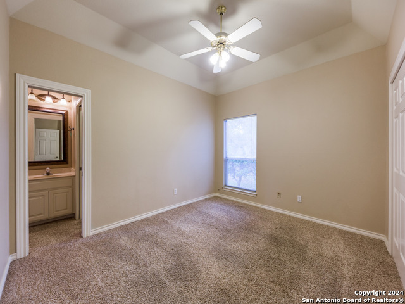
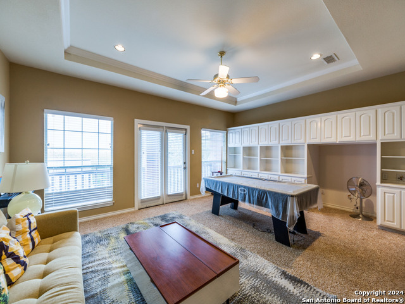
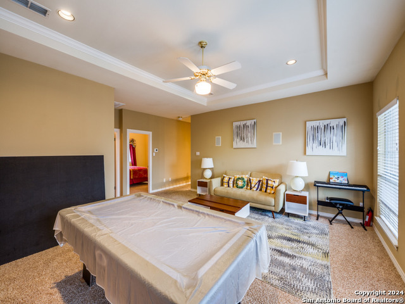
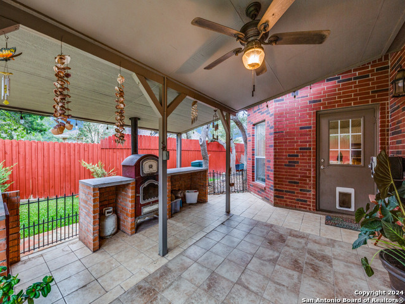
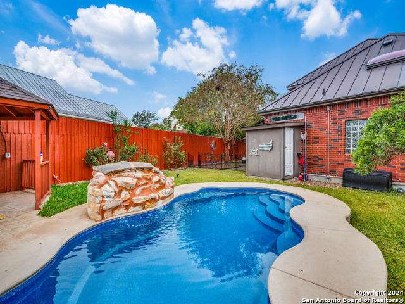
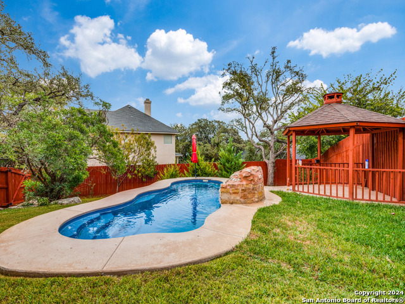
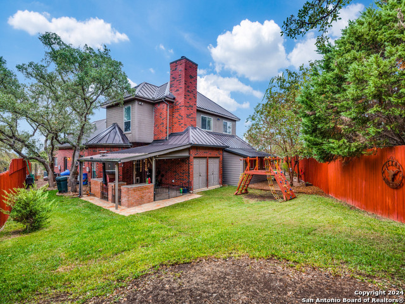
- MLS#: 1822393 ( Single Residential )
- Street Address: 8514 Fairway Spring Dr
- Viewed: 82
- Price: $732,500
- Price sqft: $179
- Waterfront: No
- Year Built: 1994
- Bldg sqft: 4100
- Bedrooms: 4
- Total Baths: 4
- Full Baths: 3
- 1/2 Baths: 1
- Garage / Parking Spaces: 3
- Days On Market: 91
- Additional Information
- County: KENDALL
- City: Boerne
- Zipcode: 78015
- Subdivision: Fair Oaks Ranch
- District: Boerne
- Elementary School: Fair Oaks Ranch
- Middle School: Boerne S
- High School: Champion
- Provided by: Premier Realty Group
- Contact: Joseph Wallace
- (210) 317-7865

- DMCA Notice
-
DescriptionWOW! It doesn't get better! Beautiful home on private cul de sac Located in the prestigious Fair Oaks Ranch Subdivision. Available now this exceptional two story 4 bedroom, 3.5 bath open concept floor plan that seamlessly integrates the living, dinning and kitchen area. Master suite down next to study and separated from other rooms. A flex/craft room has been added, that has its own A/C Mini Split System! High ceilings, granite counter tops, Crown molding throughout the home. Secondary bedrooms are on the upper level With a Jack n Jill bathroom. Amazing neighborhood with three golf courses in close proximity, avid golfers will appreciate the convenience. Enjoy the beautiful in ground pool with a rock waterfall and a outdoor restroom great for family outings and BBQ's. This is a must see!!!
Features
Possible Terms
- Conventional
- FHA
- VA
- Cash
Air Conditioning
- Two Central
- One Window/Wall
Apprx Age
- 30
Block
- 300
Builder Name
- Custom
Construction
- Pre-Owned
Contract
- Exclusive Right To Sell
Days On Market
- 74
Currently Being Leased
- No
Dom
- 74
Elementary School
- Fair Oaks Ranch
Exterior Features
- Brick
- 4 Sides Masonry
Fireplace
- One
Floor
- Carpeting
- Ceramic Tile
- Wood
Foundation
- Slab
Garage Parking
- Three Car Garage
Heating
- Central
Heating Fuel
- Electric
High School
- Champion
Home Owners Association Fee
- 70
Home Owners Association Frequency
- Monthly
Home Owners Association Mandatory
- Mandatory
Home Owners Association Name
- FAIR OAKS RANCH
Inclusions
- Ceiling Fans
- Washer Connection
- Dryer Connection
- Built-In Oven
- Microwave Oven
- Refrigerator
- Disposal
- Dishwasher
- Ice Maker Connection
- Vent Fan
- Smoke Alarm
- Electric Water Heater
Instdir
- From Fair Oaks take a Lf on Hansel
- Lf on Battle Intense
- Lt on Fairway Valley/Fairway Bluff
- Rt on Fairway Springs the house is located at the end of street in the Cul-de-sac.
Interior Features
- Three Living Area
- Separate Dining Room
- Eat-In Kitchen
- Two Eating Areas
- Island Kitchen
- Walk-In Pantry
- Study/Library
- Game Room
- Utility Room Inside
- High Ceilings
- Open Floor Plan
- Cable TV Available
- High Speed Internet
- Laundry Main Level
Kitchen Length
- 18
Legal Desc Lot
- 88
Legal Description
- CB 4708C BLK LOT 88 (BLACKJACK OAKS UT-2)
Middle School
- Boerne Middle S
Multiple HOA
- No
Neighborhood Amenities
- Pool
- Tennis
- Golf Course
- Clubhouse
- Park/Playground
- Jogging Trails
Occupancy
- Vacant
Owner Lrealreb
- No
Ph To Show
- 2222227
Possession
- Closing/Funding
Property Type
- Single Residential
Roof
- Metal
School District
- Boerne
Source Sqft
- Appsl Dist
Style
- Two Story
- Traditional
Total Tax
- 8234.15
Views
- 82
Water/Sewer
- Water System
- Sewer System
Window Coverings
- All Remain
Year Built
- 1994
Property Location and Similar Properties


