
- Michaela Aden, ABR,MRP,PSA,REALTOR ®,e-PRO
- Premier Realty Group
- Mobile: 210.859.3251
- Mobile: 210.859.3251
- Mobile: 210.859.3251
- michaela3251@gmail.com
Property Photos
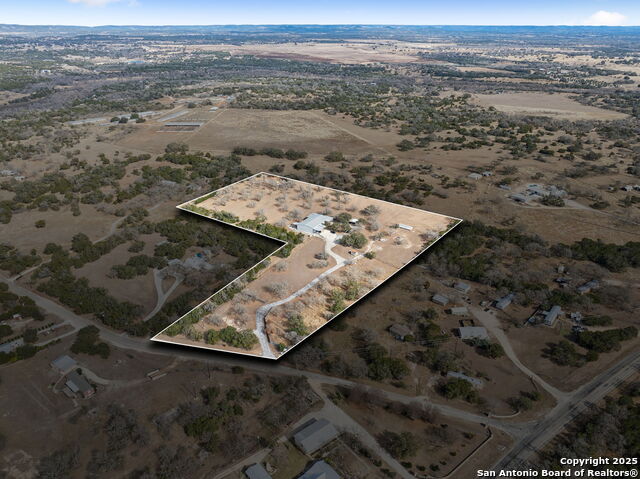

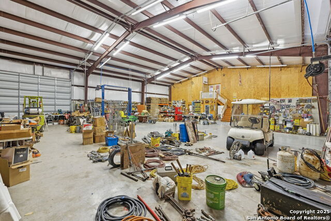
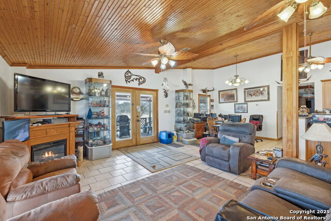
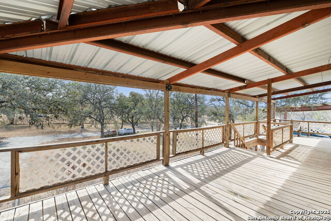
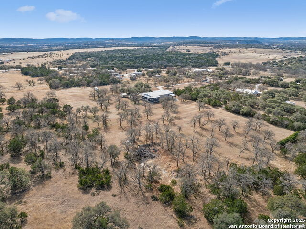
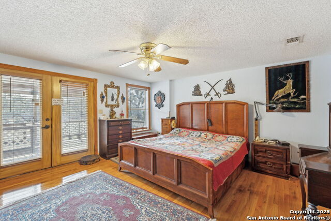
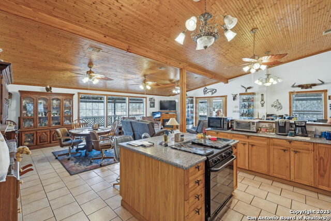
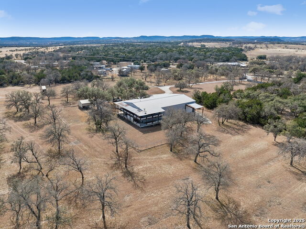
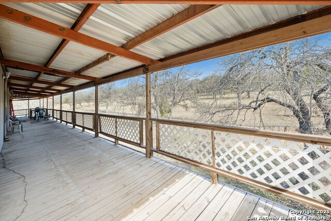
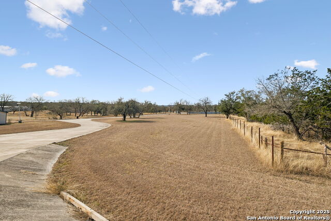
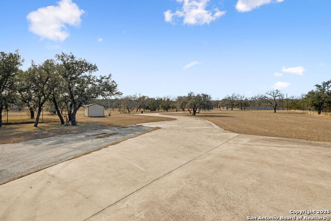
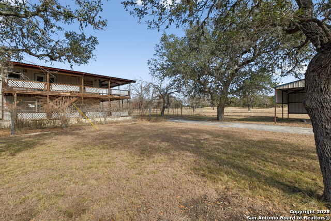
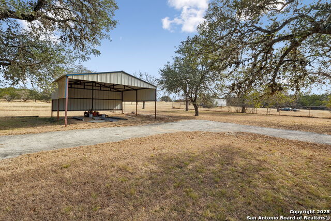
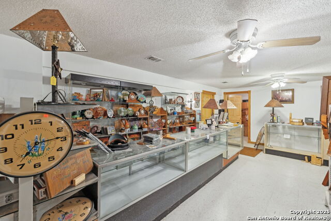
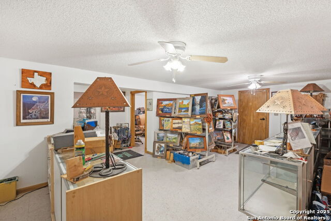
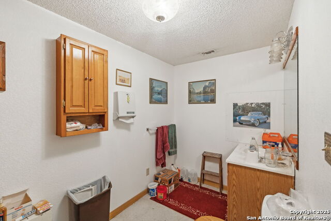
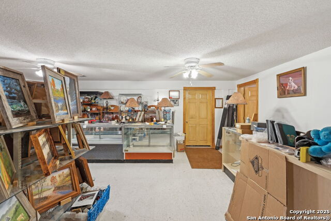
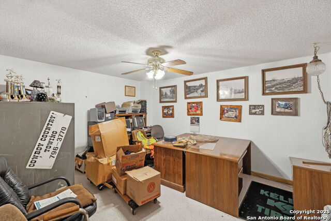
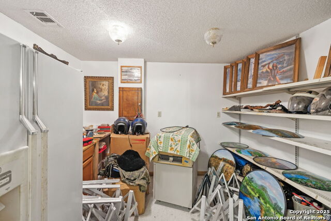
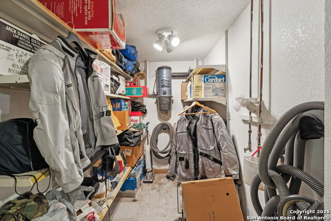
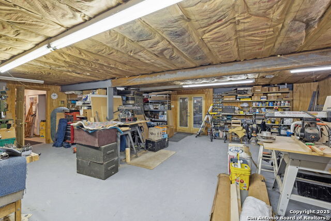
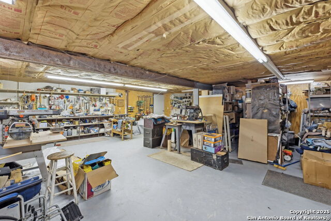
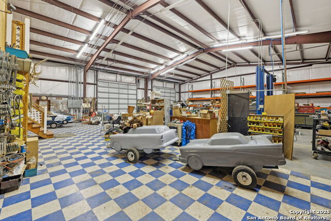
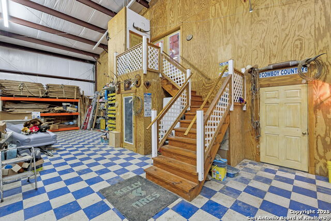
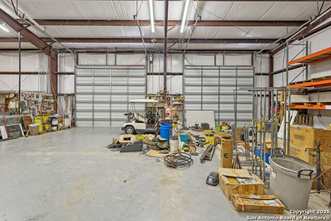
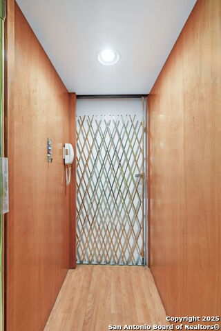
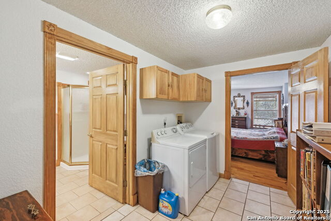
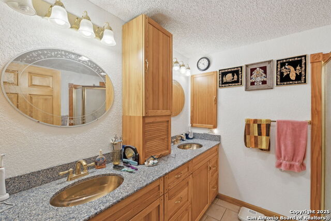
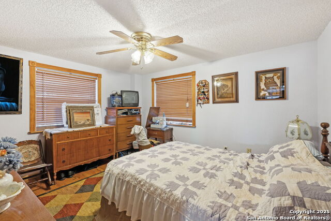
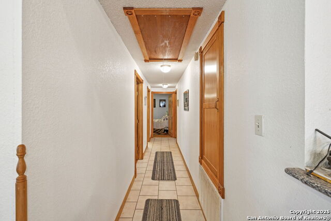
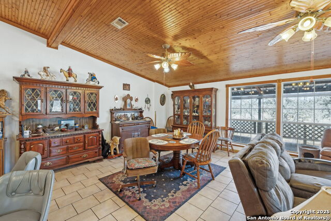
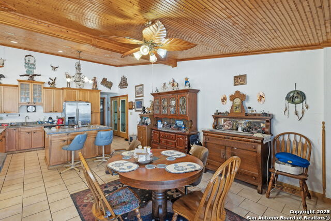
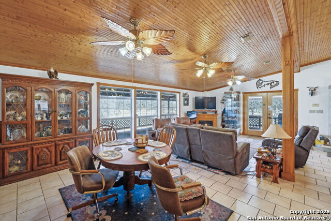
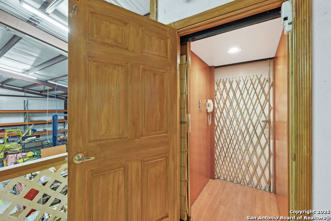
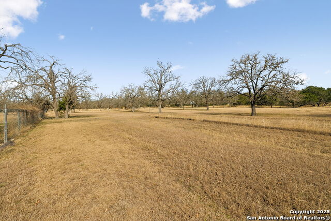
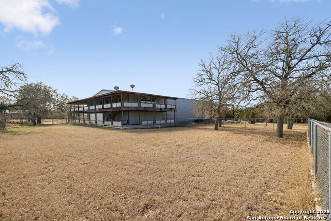
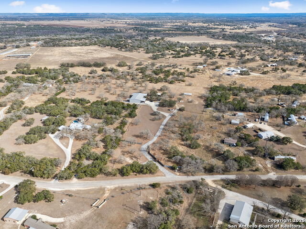
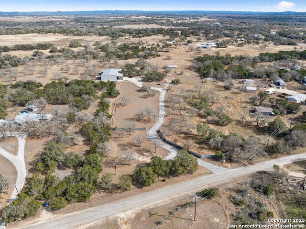
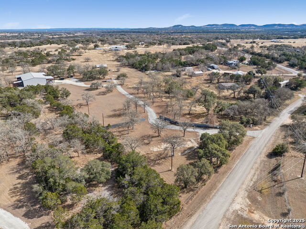
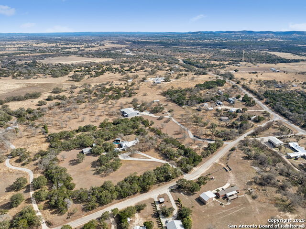
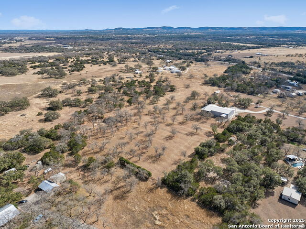
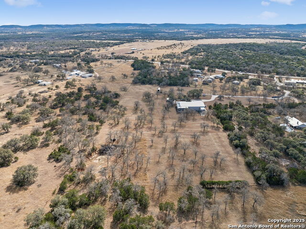
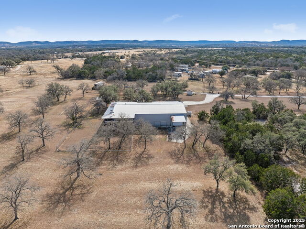
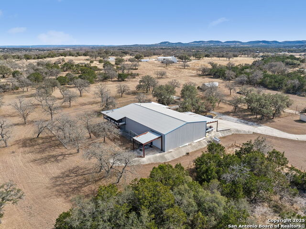
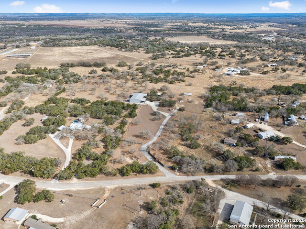
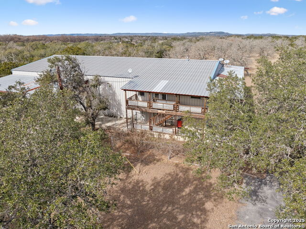
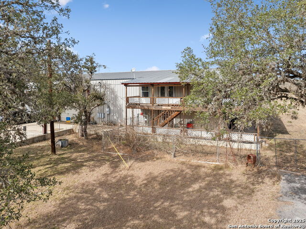
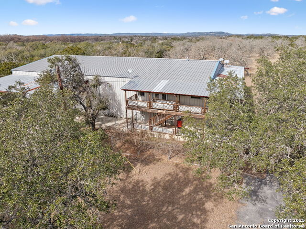
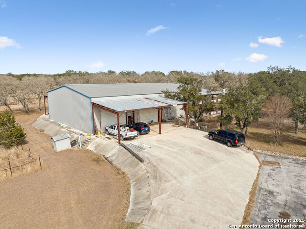
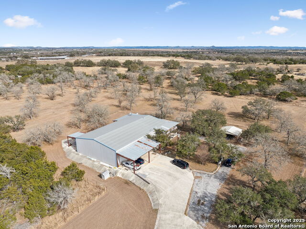
- MLS#: 1822361 ( Single Residential )
- Street Address: 200 Highland Dr
- Viewed: 6
- Price: $750,000
- Price sqft: $417
- Waterfront: No
- Year Built: 2006
- Bldg sqft: 1800
- Bedrooms: 4
- Total Baths: 3
- Full Baths: 2
- 1/2 Baths: 1
- Garage / Parking Spaces: 4
- Days On Market: 23
- Additional Information
- County: BANDERA
- City: Bandera
- Zipcode: 78003
- Subdivision: Yr2 Rural Area 6
- District: Bandera Isd
- Elementary School: Call District
- Middle School: Bandera
- High School: Bandera
- Provided by: Keller Williams Heritage
- Contact: Misti Rios
- (210) 710-6585

- DMCA Notice
-
DescriptionSprawling 11+ acres with a 60x100 barndominium featuring a 30x60 (1,800 sq ft) upper level with an elevator and 1,800 sq ft of office space downstairs. The workshop includes a car lift that stays with the property. The lower level office can easily be converted back to living quarters. Full RV hookups with septic at the front of the property allow for an additional dwelling. Ideal for nature lovers and hunters, the land is home to abundant wildlife, including deer and turkeys. Endless possibilities await on this unique property!
Features
Possible Terms
- Conventional
- Cash
Accessibility
- Chairlift
- Level Lot
- Level Drive
- First Floor Bath
- Full Bath/Bed on 1st Flr
- First Floor Bedroom
- Stall Shower
Air Conditioning
- Two Central
Apprx Age
- 19
Builder Name
- Unknown
Construction
- Pre-Owned
Contract
- Exclusive Right To Sell
Days On Market
- 12
Dom
- 12
Elementary School
- Call District
Energy Efficiency
- Double Pane Windows
- Foam Insulation
- Cellulose Insulation
- Ceiling Fans
Exterior Features
- Aluminum
Fireplace
- Not Applicable
Floor
- Ceramic Tile
- Laminate
Foundation
- Slab
Garage Parking
- Four or More Car Garage
- Oversized
Heating
- Central
Heating Fuel
- Propane Owned
High School
- Bandera
Home Owners Association Mandatory
- None
Inclusions
- Ceiling Fans
- Chandelier
- Central Vacuum
- Washer Connection
- Dryer Connection
- Stove/Range
- Dishwasher
- Water Softener (owned)
- Electric Water Heater
- Satellite Dish (owned)
- Garage Door Opener
- Plumb for Water Softener
- Solid Counter Tops
Instdir
- Main St/ Highland Dr
Interior Features
- One Living Area
- Two Living Area
- Liv/Din Combo
- Separate Dining Room
- Eat-In Kitchen
- Two Eating Areas
- Island Kitchen
- Breakfast Bar
- Walk-In Pantry
- Study/Library
- Shop
- Utility Room Inside
- All Bedrooms Upstairs
- Secondary Bedroom Down
- Cable TV Available
- High Speed Internet
- Laundry Upper Level
- Laundry Room
- Walk in Closets
- Attic - Pull Down Stairs
Kitchen Length
- 16
Legal Description
- ABST 384 WILLIAM WINANS SVY 42 TR 23 VLB # 876149650 5.11 AC
Lot Improvements
- Street Paved
Middle School
- Bandera
Miscellaneous
- Commercial Potential
- Investor Potential
Neighborhood Amenities
- None
Occupancy
- Owner
Other Structures
- RV/Boat Storage
- Second Garage
- Second Residence
- Storage
- Workshop
Owner Lrealreb
- No
Ph To Show
- 210-222-2227
Possession
- Closing/Funding
Property Type
- Single Residential
Recent Rehab
- No
Roof
- Metal
School District
- Bandera Isd
Source Sqft
- Appsl Dist
Style
- Two Story
- Other
Total Tax
- 9554.11
Utility Supplier Elec
- Bandera Elec
Virtual Tour Url
- https://click.pstmrk.it/3s/properties.615.media%2Fsites%2Fvepjzbq%2Funbranded/cUpU/tbK6AQ/AQ/b9cc68f4-5aac-4a8f-950b-49e1a33e65f1/3/9_8mmEMxyh
Water/Sewer
- Private Well
- Septic
Window Coverings
- All Remain
Year Built
- 2006
Property Location and Similar Properties


