
- Michaela Aden, ABR,MRP,PSA,REALTOR ®,e-PRO
- Premier Realty Group
- Mobile: 210.859.3251
- Mobile: 210.859.3251
- Mobile: 210.859.3251
- michaela3251@gmail.com
Property Photos
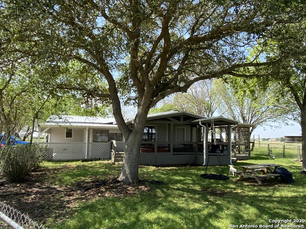

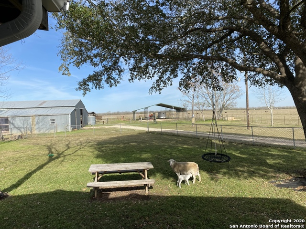
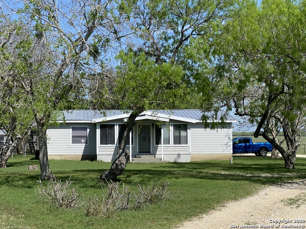
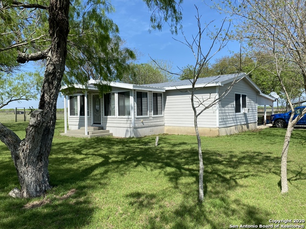
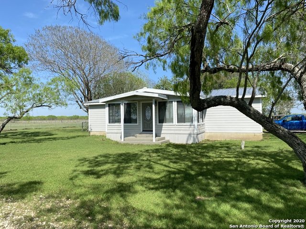
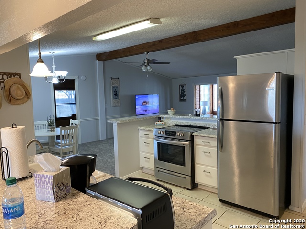
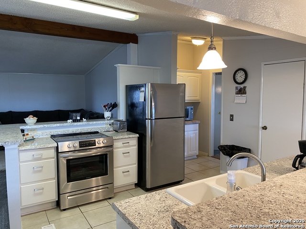
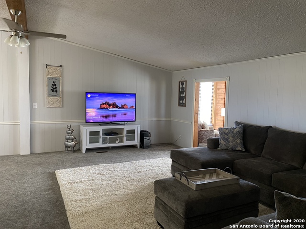
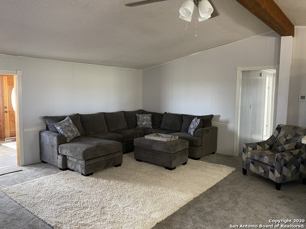
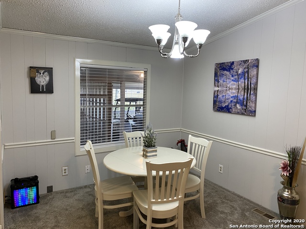
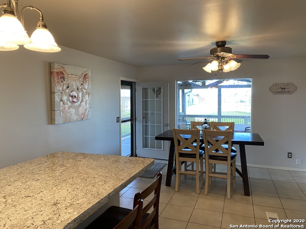
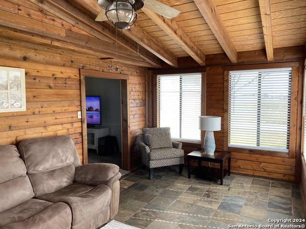
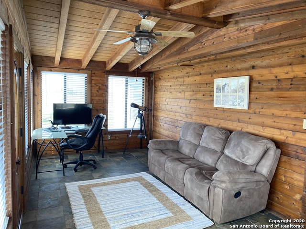
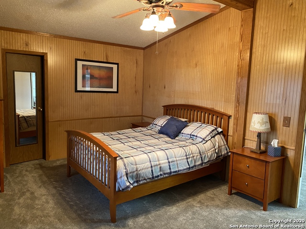
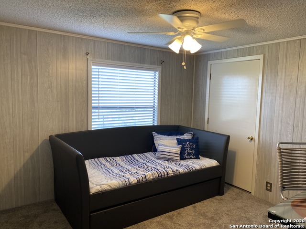
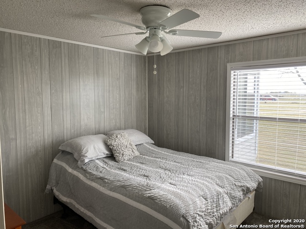
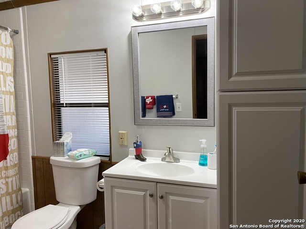
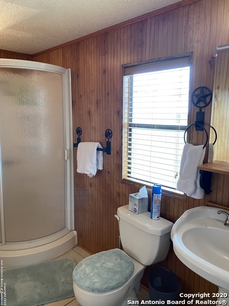
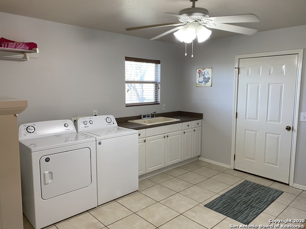
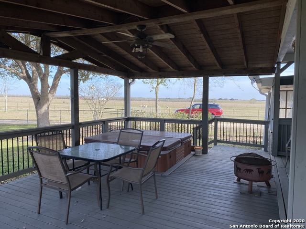
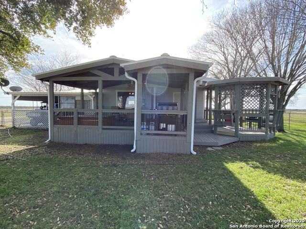
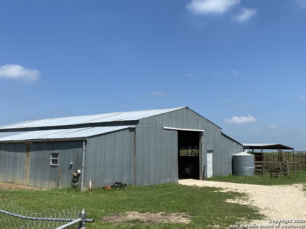
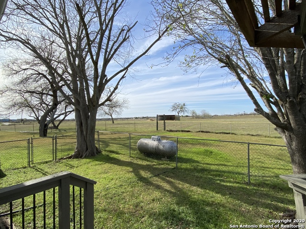
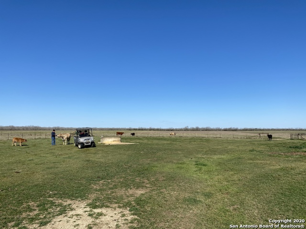
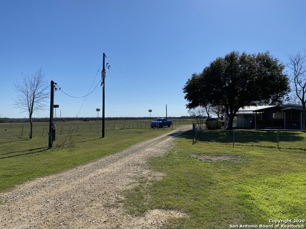
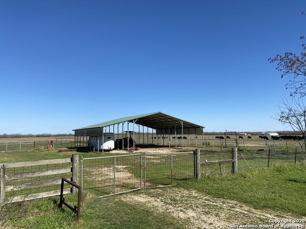
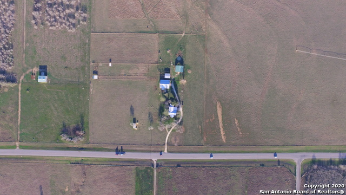
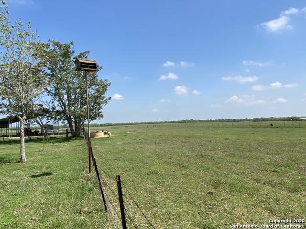
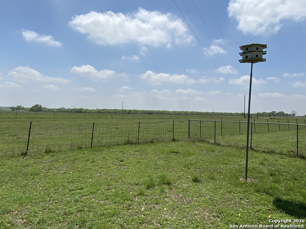
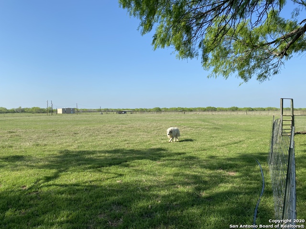
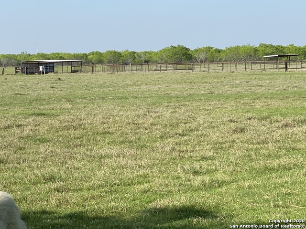
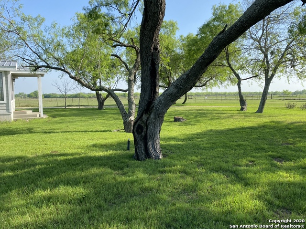
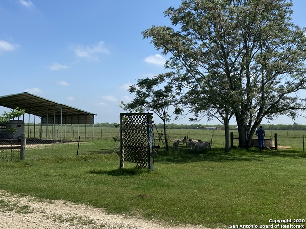
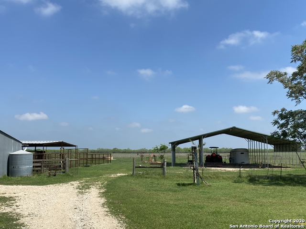
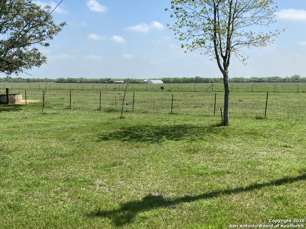
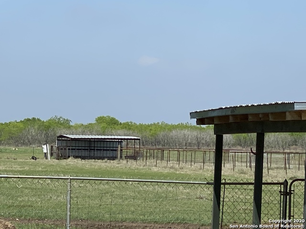
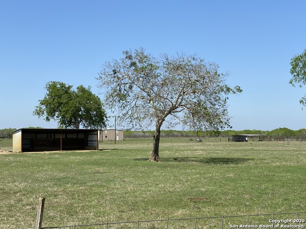
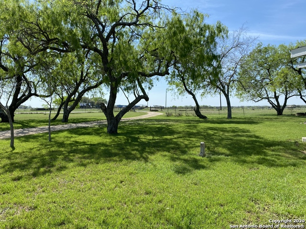
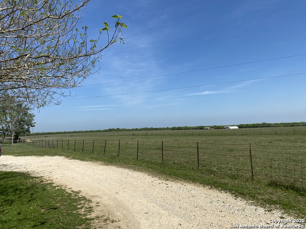
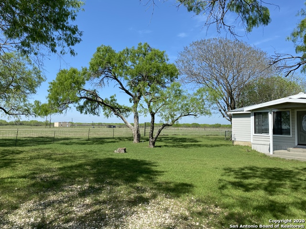
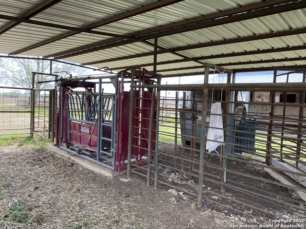
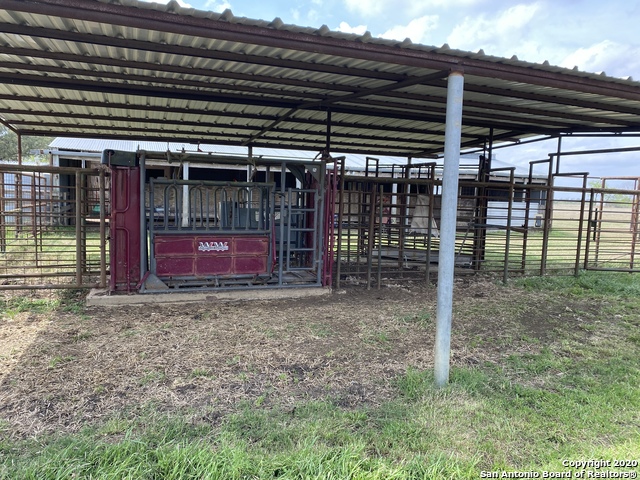
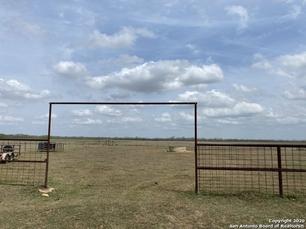
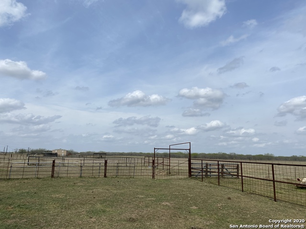
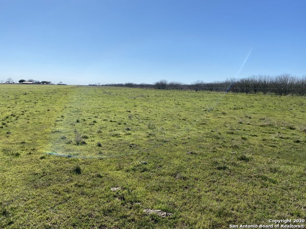
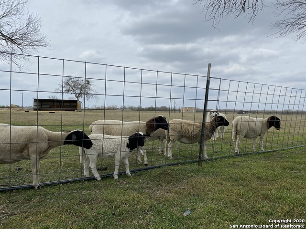
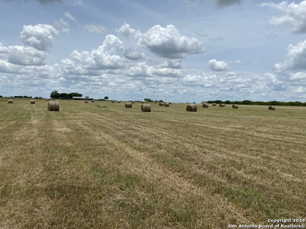
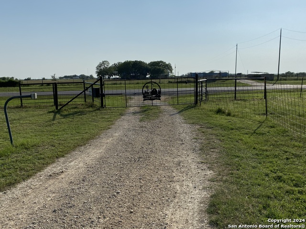
- MLS#: 1822340 ( Single Residential )
- Street Address: 1149 State Highway 119
- Viewed: 55
- Price: $750,000
- Price sqft: $364
- Waterfront: No
- Year Built: 1992
- Bldg sqft: 2058
- Bedrooms: 3
- Total Baths: 2
- Full Baths: 2
- Garage / Parking Spaces: 1
- Days On Market: 88
- Additional Information
- County: WILSON
- City: Stockdale
- Zipcode: 78160
- Subdivision: Out/wilson Co
- District: Stockdale Isd
- Elementary School: Stockdale
- Middle School: Stockdale
- High School: Stockdale
- Provided by: Realty Advantage
- Contact: Susanne Gentry
- (210) 710-5099

- DMCA Notice
-
DescriptionCommercial potential or Own your own working ranch! Gated 40 Gorgeous Acres of fertile farm land for hay production, sheep, horse or cattle. Or all of the above. Manuf. Home with site built additions. Hardiplank siding and metal roof. Recent carpet & paint. Stainless Appl. Smooth top stove. Stainless fridge included. Two living areas and two dining areas and huge Utility room. Three loafing sheds. pole barn, and additional huge old barn for your cattle & sheep, work shop, and office. Huge covered deck w/gazebo. No restrictions. 3 stock tanks. AG EXEMPT. There is an irrigation well and house is on city water and septic. Fence & cross fenced. Comes with cattle chutes and pens. Property taxes for 2024 with homestead and ag exemption was $3508. Live in this house while building your dream home!
Features
Possible Terms
- Conventional
- VA
- Cash
Air Conditioning
- One Central
Apprx Age
- 32
Builder Name
- Unknown
Construction
- Pre-Owned
Contract
- Exclusive Right To Sell
Days On Market
- 30
Dom
- 30
Elementary School
- Stockdale
Energy Efficiency
- Ceiling Fans
Exterior Features
- Cement Fiber
Fireplace
- Not Applicable
Floor
- Carpeting
- Ceramic Tile
- Laminate
Foundation
- Other
Garage Parking
- Side Entry
Heating
- Central
Heating Fuel
- Electric
High School
- Stockdale
Home Owners Association Mandatory
- None
Inclusions
- Ceiling Fans
- Washer Connection
- Dryer Connection
- Self-Cleaning Oven
- Microwave Oven
- Stove/Range
- Refrigerator
- Dishwasher
- Smoke Alarm
- Gas Water Heater
- Satellite Dish (owned)
- Smooth Cooktop
- Propane Water Heater
Instdir
- Hwy 87 through Stockdale to left on State Hwy 119. Property will be on the left.
Interior Features
- Two Living Area
- Liv/Din Combo
- Separate Dining Room
- Eat-In Kitchen
- Two Eating Areas
- Breakfast Bar
- Shop
- Utility Room Inside
- High Ceilings
- Open Floor Plan
Kitchen Length
- 16
Legal Desc Lot
- 14A &
Legal Description
- A0195 C LOSOYA SUR
- TRACT 14A & 14C
- ACRES 40.
- TA (2065/681
Lot Description
- County VIew
- Horses Allowed
- 15 Acres Plus
- Ag Exempt
- Hunting Permitted
- Partially Wooded
- Mature Trees (ext feat)
- Level
Lot Improvements
- State Highway
Middle School
- Stockdale
Miscellaneous
- No City Tax
Neighborhood Amenities
- None
Occupancy
- Owner
Other Structures
- Barn(s)
- Shed(s)
- Storage
- Workshop
Owner Lrealreb
- Yes
Ph To Show
- 2102222227
Possession
- Closing/Funding
Property Type
- Single Residential
Roof
- Metal
School District
- Stockdale Isd
Source Sqft
- Appsl Dist
Style
- One Story
Total Tax
- 12026
Utility Supplier Elec
- Felps
Utility Supplier Grbge
- Wilson Cty
Utility Supplier Other
- Smith
Utility Supplier Sewer
- Septic
Utility Supplier Water
- Sunko
Views
- 55
Water/Sewer
- Water System
- Private Well
- Septic
- Co-op Water
Window Coverings
- All Remain
Year Built
- 1992
Property Location and Similar Properties


