
- Michaela Aden, ABR,MRP,PSA,REALTOR ®,e-PRO
- Premier Realty Group
- Mobile: 210.859.3251
- Mobile: 210.859.3251
- Mobile: 210.859.3251
- michaela3251@gmail.com
Property Photos
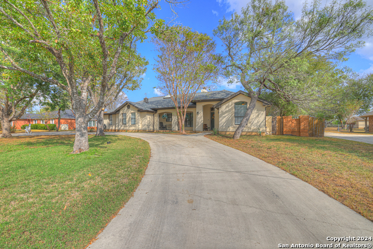

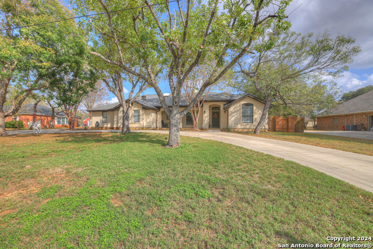
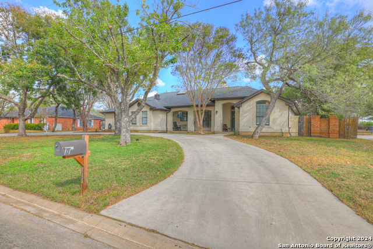
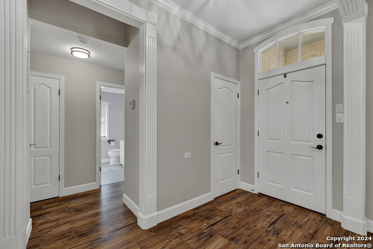
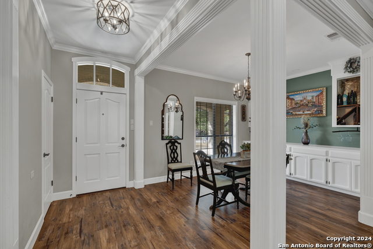
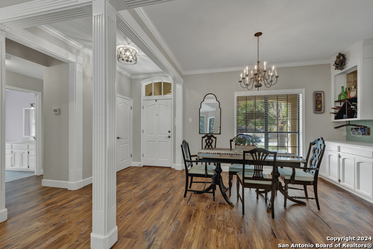
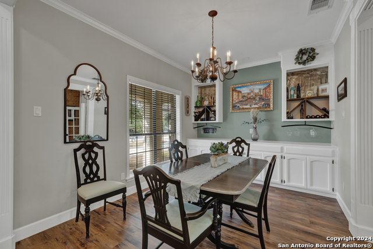
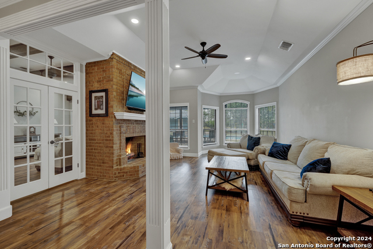
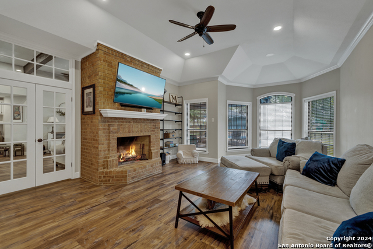
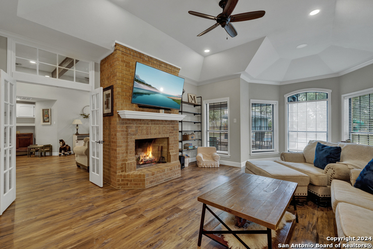
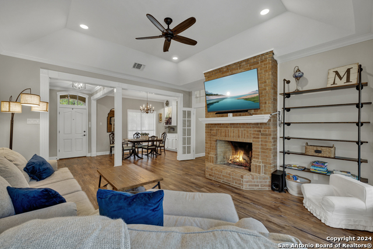
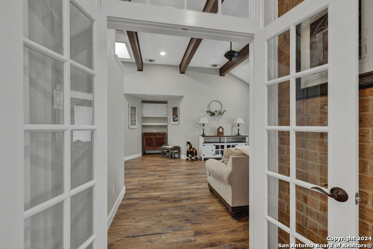
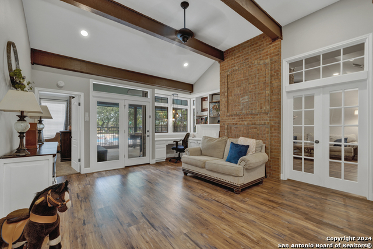
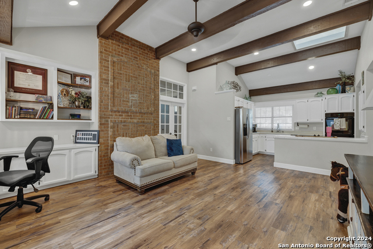
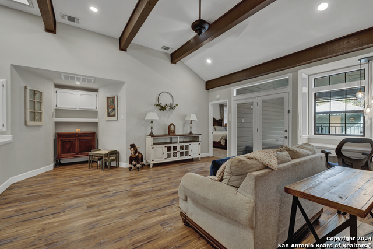
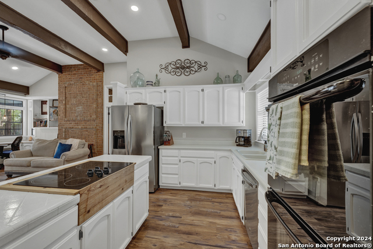
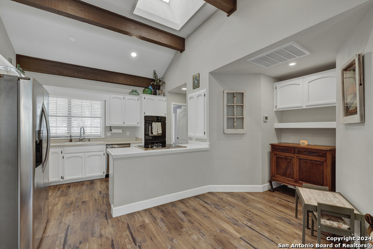
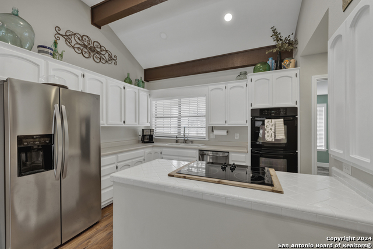
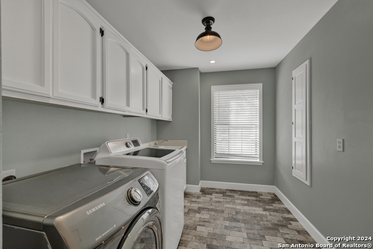
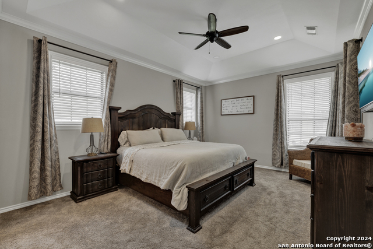
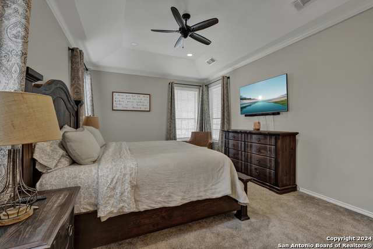
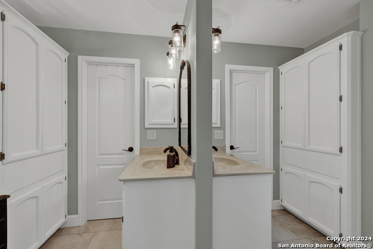
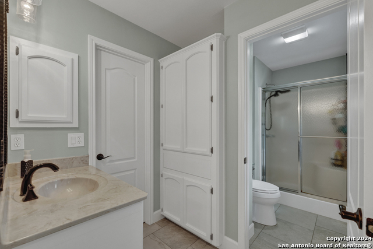
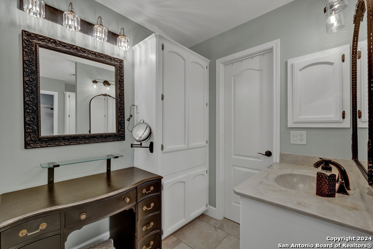
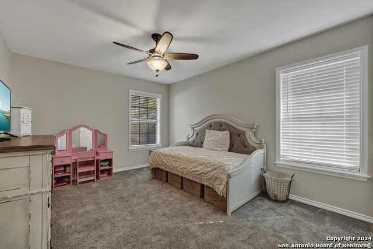
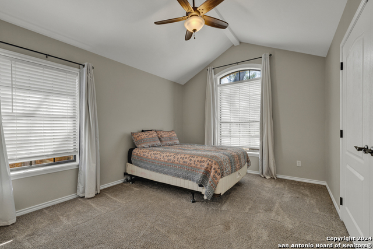
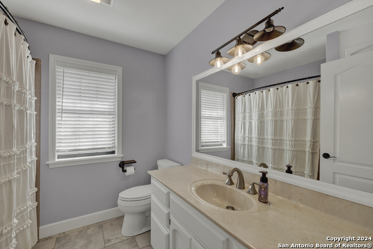
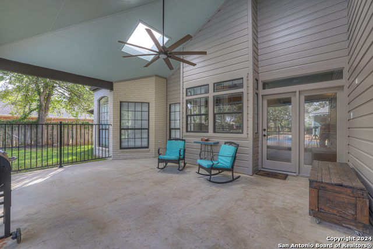
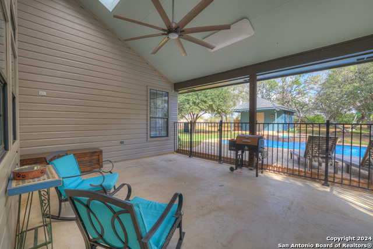
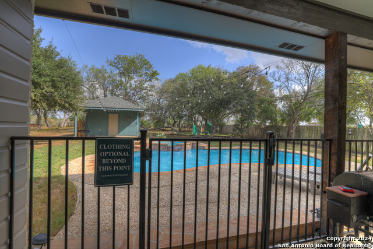
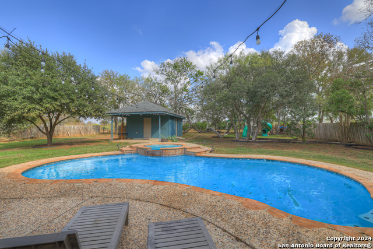
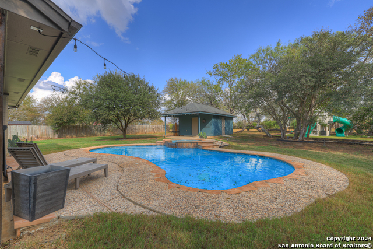
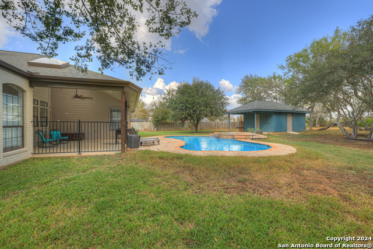
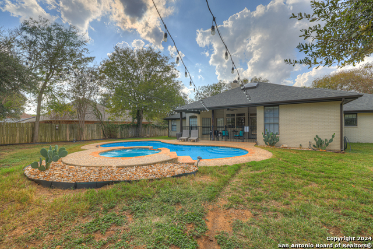
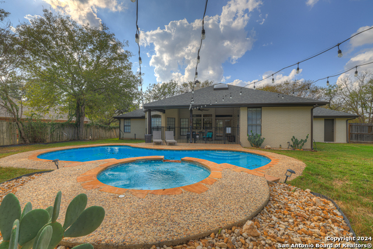
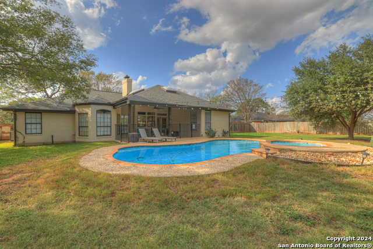
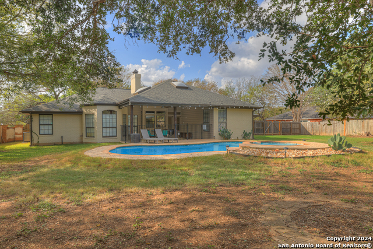




- MLS#: 1822338 ( Single Residential )
- Street Address: 111 Montwood
- Viewed: 37
- Price: $490,000
- Price sqft: $230
- Waterfront: No
- Year Built: 1987
- Bldg sqft: 2132
- Bedrooms: 3
- Total Baths: 2
- Full Baths: 2
- Garage / Parking Spaces: 2
- Days On Market: 91
- Additional Information
- County: GUADALUPE
- City: Seguin
- Zipcode: 78155
- Subdivision: Deerwood
- District: Seguin
- Elementary School: Call District
- Middle School: Seguin
- High School: Seguin
- Provided by: Heritage Homes & Ranches
- Contact: Meiling Hernandez
- (361) 850-3804

- DMCA Notice
-
DescriptionWelcome home to your quiet retreat located close to schools, shopping and travel! This stunning home features craftsman style details throughout, a spacious layout and double living room to spread out. The oversized lot offers privacy while you relax in your pool or hot tub, with no HOA, RV parking and hookup, space for chickens or just to run around. The bonus space off the garage is the perfect spot to add a pool bathroom too. Come see why this home is perfect for you!
Features
Possible Terms
- Conventional
- FHA
- VA
- Cash
Air Conditioning
- One Central
Apprx Age
- 37
Builder Name
- Unknown
Construction
- Pre-Owned
Contract
- Exclusive Right To Sell
Days On Market
- 30
Dom
- 30
Elementary School
- Call District
Exterior Features
- Brick
Fireplace
- One
- Living Room
Floor
- Carpeting
- Laminate
Foundation
- Slab
Garage Parking
- Two Car Garage
Heating
- Central
Heating Fuel
- Electric
High School
- Seguin
Home Owners Association Mandatory
- None
Inclusions
- Ceiling Fans
- Washer Connection
- Dryer Connection
- Cook Top
- Built-In Oven
- Self-Cleaning Oven
- Disposal
- Dishwasher
- Smoke Alarm
- Solid Counter Tops
- Double Ovens
Instdir
- From US 90 turn left on Sunbelt
- left on Montwood
Interior Features
- Two Living Area
- Separate Dining Room
- Eat-In Kitchen
- Two Eating Areas
- Island Kitchen
- Walk-In Pantry
- Utility Room Inside
- Cable TV Available
- High Speed Internet
Kitchen Length
- 11
Legal Desc Lot
- 41
Legal Description
- LOT: 41 BLK: ADDN: DEERWOOD CIRCLE
Lot Description
- County VIew
- 1/4 - 1/2 Acre
- Wooded
Middle School
- Seguin
Neighborhood Amenities
- None
Occupancy
- Owner
Other Structures
- Storage
Owner Lrealreb
- No
Ph To Show
- 2102222227
Possession
- Closing/Funding
Property Type
- Single Residential
Roof
- Composition
School District
- Seguin
Source Sqft
- Appsl Dist
Style
- One Story
Total Tax
- 6562
Views
- 37
Water/Sewer
- Co-op Water
Window Coverings
- None Remain
Year Built
- 1987
Property Location and Similar Properties


