
- Michaela Aden, ABR,MRP,PSA,REALTOR ®,e-PRO
- Premier Realty Group
- Mobile: 210.859.3251
- Mobile: 210.859.3251
- Mobile: 210.859.3251
- michaela3251@gmail.com
Property Photos
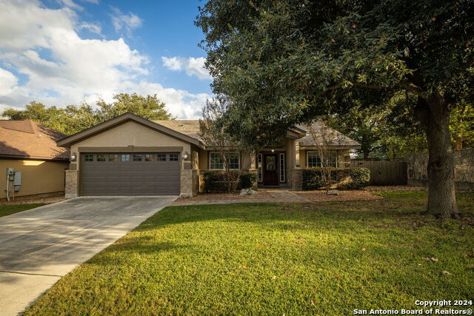

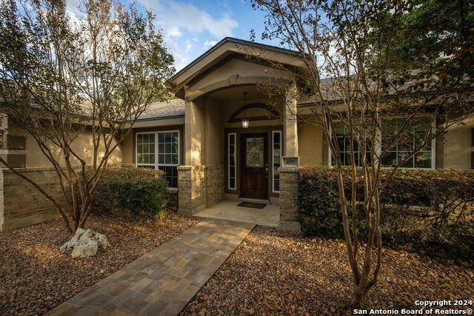
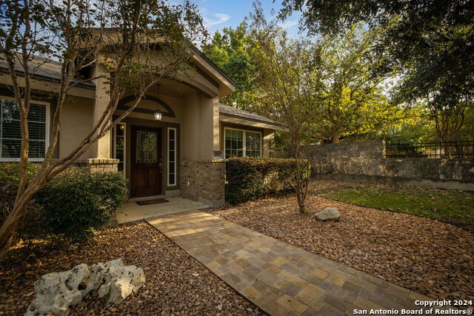
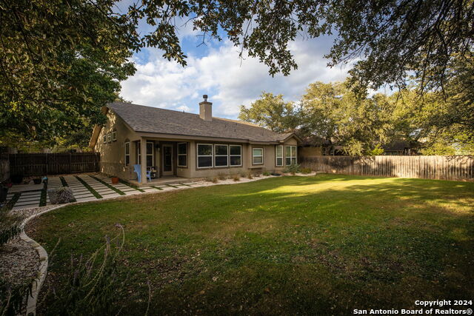
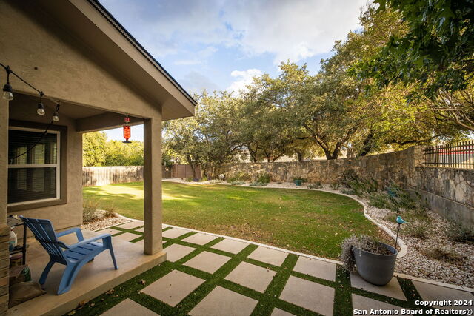
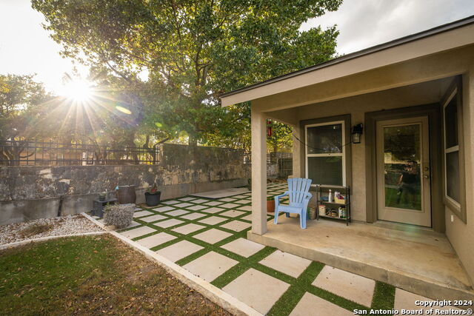
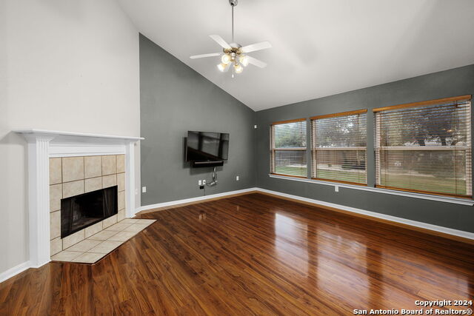
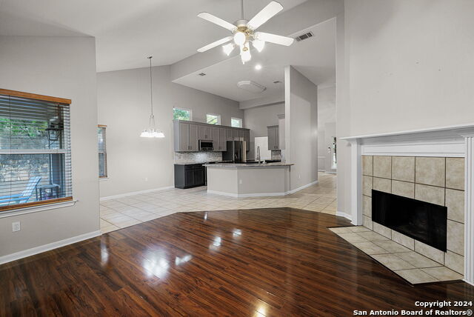
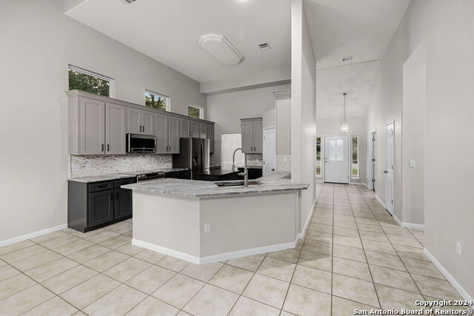
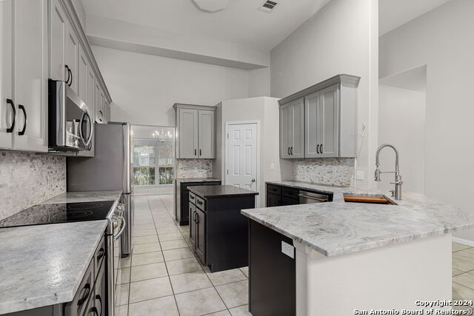
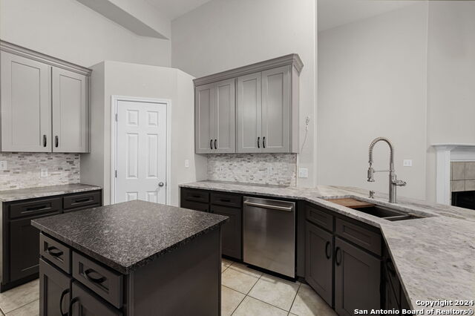
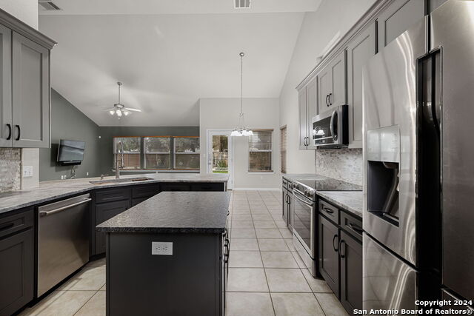
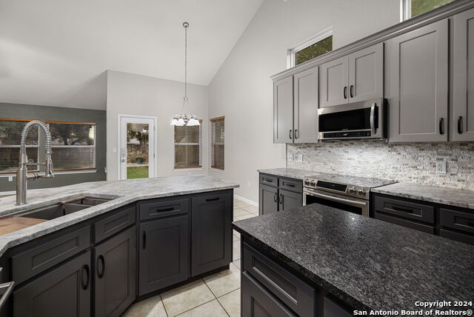
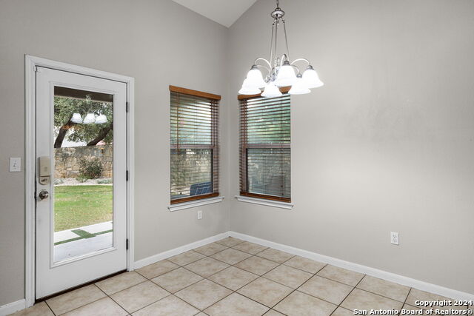
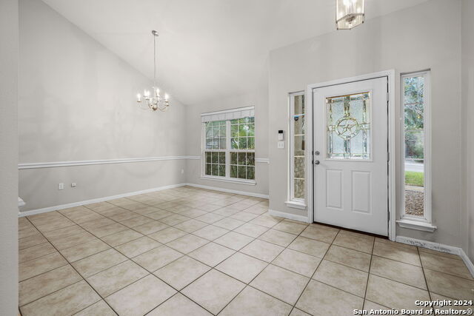
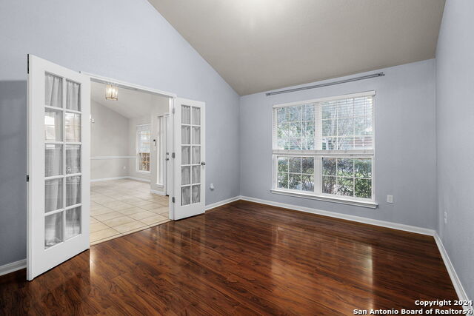
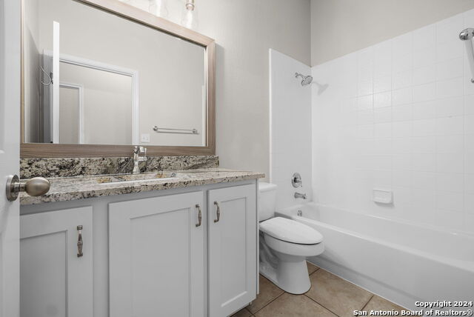
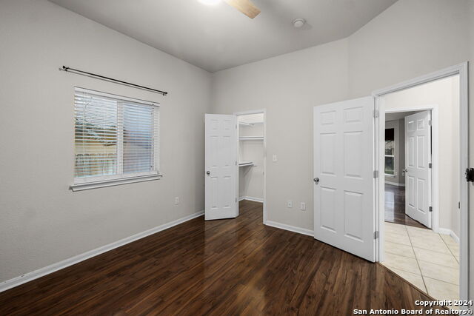
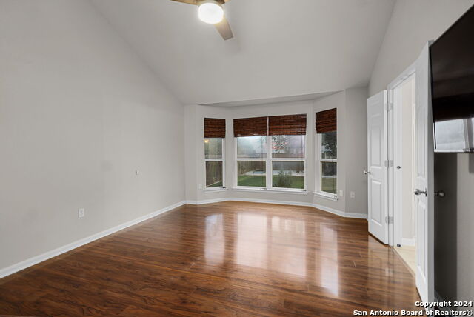
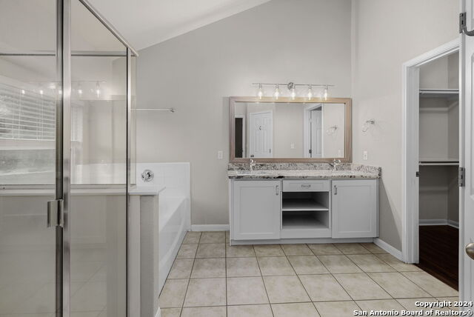
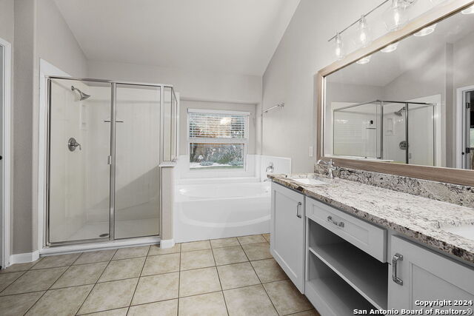
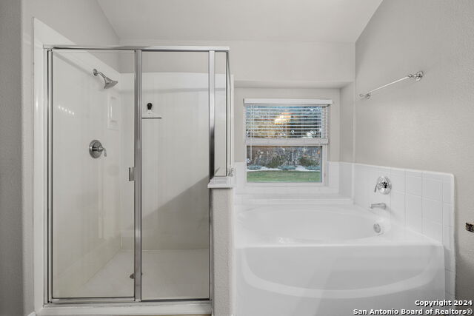
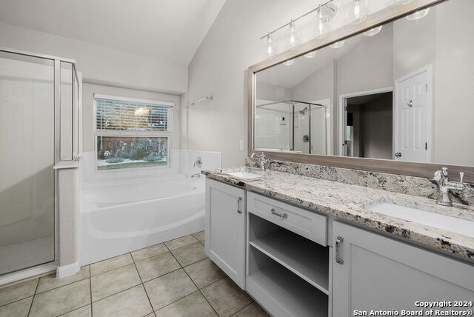





- MLS#: 1822323 ( Single Residential )
- Street Address: 495 Wilderness Way
- Viewed: 36
- Price: $449,000
- Price sqft: $227
- Waterfront: No
- Year Built: 2004
- Bldg sqft: 1980
- Bedrooms: 3
- Total Baths: 2
- Full Baths: 2
- Garage / Parking Spaces: 2
- Days On Market: 91
- Additional Information
- County: COMAL
- City: New Braunfels
- Zipcode: 78132
- Subdivision: Champions Village
- District: New Braunfels
- Elementary School: Call District
- Middle School: Call District
- High School: Call District
- Provided by: Anders Pierce Realty
- Contact: Matthew Pierce
- (830) 214-6002

- DMCA Notice
-
DescriptionNestled in the gated community of Champions Village, this energy efficient home offers both style and convenience, located just minutes from shopping, dining, IH35, and the charming historic district of Gruene. The updated island kitchen, featuring stainless steel appliances, granite countertops, and a spacious breakfast bar, seamlessly flows into the inviting living area. Upgrades include a tankless water heater, water softener, heat pump, and new appliances and fixtures in the kitchen and bathrooms. The home is beautifully finished with wood and tile flooring throughout. Outdoors, the fully shaded west facing backyard stands out with its unique rock wall design, creating a perfect space for relaxation and entertainment.
Features
Possible Terms
- Conventional
- FHA
- VA
- Cash
Air Conditioning
- One Central
Apprx Age
- 21
Builder Name
- ENERGY HOME
Construction
- Pre-Owned
Contract
- Exclusive Right To Sell
Days On Market
- 86
Dom
- 86
Elementary School
- Call District
Exterior Features
- 4 Sides Masonry
- Stucco
Fireplace
- One
- Living Room
- Wood Burning
Floor
- Ceramic Tile
- Wood
Foundation
- Slab
Garage Parking
- Two Car Garage
Heating
- Central
- 1 Unit
Heating Fuel
- Electric
High School
- Call District
Home Owners Association Fee
- 660
Home Owners Association Frequency
- Annually
Home Owners Association Mandatory
- Mandatory
Home Owners Association Name
- CHAMPIONS VILLAGE POA
Inclusions
- Ceiling Fans
- Washer Connection
- Dryer Connection
- Cook Top
- Built-In Oven
- Microwave Oven
- Disposal
- Dishwasher
- Ice Maker Connection
- Water Softener (owned)
- Smoke Alarm
- Electric Water Heater
- City Garbage service
Instdir
- From Loop 337 Take TX-46 W/State Hwy 46 W to Mission Valley Rd 5 min (2.7 mi) Continue on Mission Valley Rd. Drive to Wilderness Way 2 min (0.3 mi)
Interior Features
- One Living Area
- Eat-In Kitchen
- Island Kitchen
- Breakfast Bar
- Utility Room Inside
- High Ceilings
- Cable TV Available
- High Speed Internet
- Laundry Room
- Telephone
- Walk in Closets
- Attic - Access only
- Attic - Pull Down Stairs
Kitchen Length
- 12
Legal Desc Lot
- 18R
Legal Description
- CHAMPIONS VILLAGE 1
- BLOCK 5
- LOT 18R
Middle School
- Call District
Multiple HOA
- No
Neighborhood Amenities
- Controlled Access
Owner Lrealreb
- No
Ph To Show
- 210-222-2227
Possession
- Closing/Funding
Property Type
- Single Residential
Roof
- Composition
School District
- New Braunfels
Source Sqft
- Appsl Dist
Style
- One Story
- Texas Hill Country
Total Tax
- 7659
Views
- 36
Water/Sewer
- City
Window Coverings
- Some Remain
Year Built
- 2004
Property Location and Similar Properties


