
- Michaela Aden, ABR,MRP,PSA,REALTOR ®,e-PRO
- Premier Realty Group
- Mobile: 210.859.3251
- Mobile: 210.859.3251
- Mobile: 210.859.3251
- michaela3251@gmail.com
Property Photos
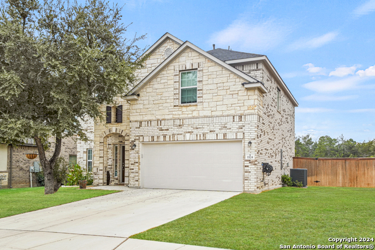

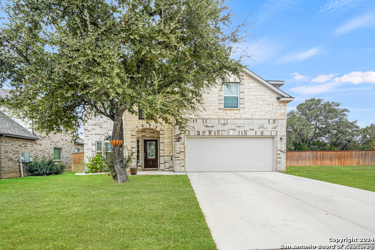
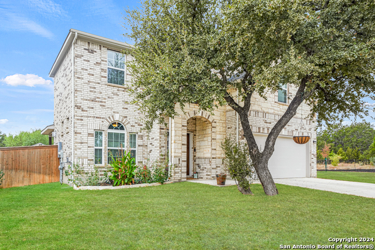
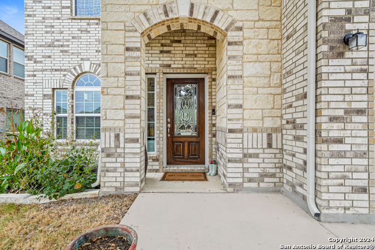
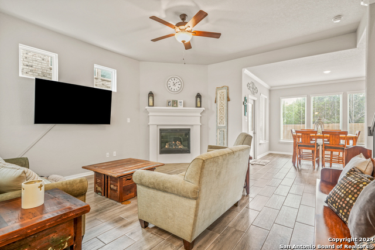
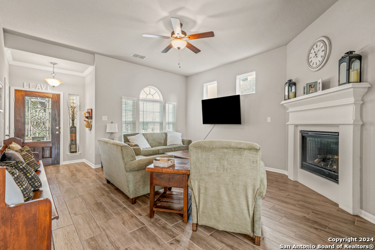
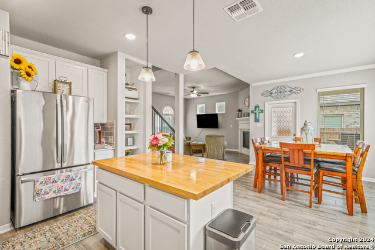
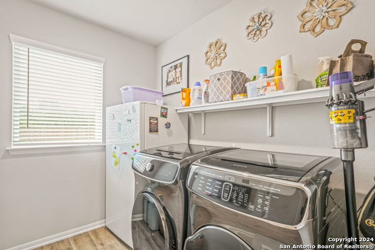
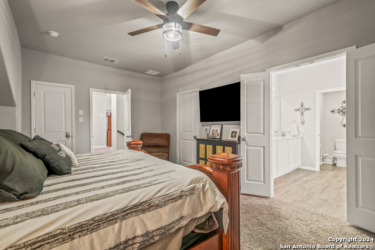
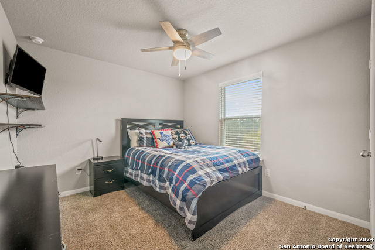
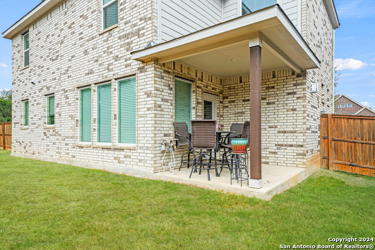
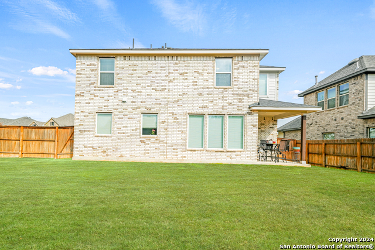
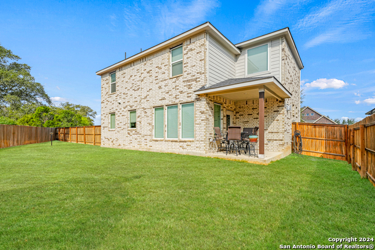
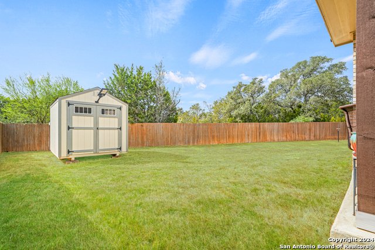
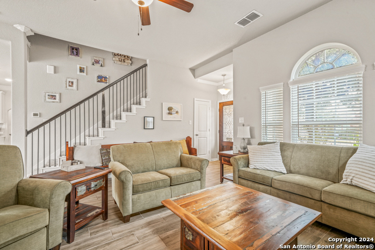
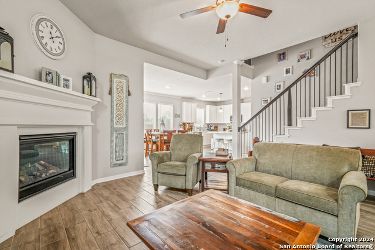
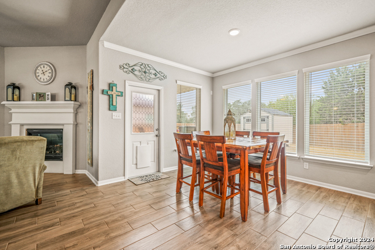
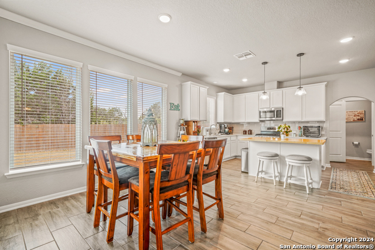
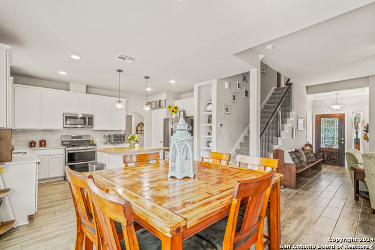
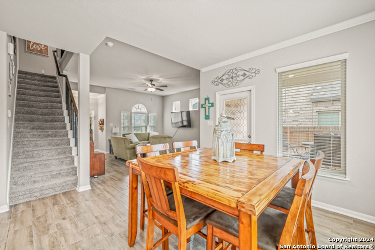
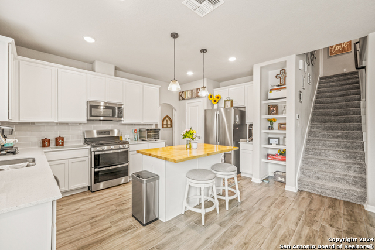
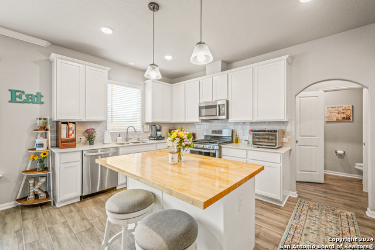
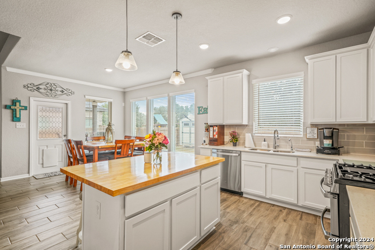
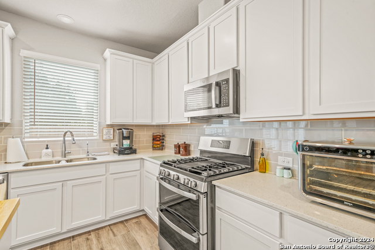
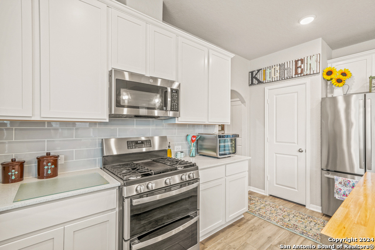
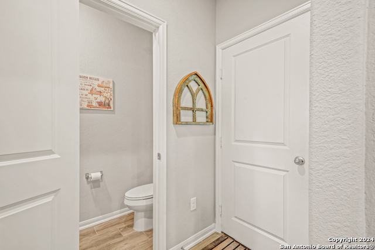
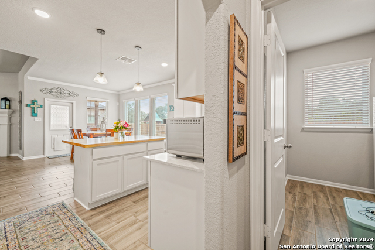
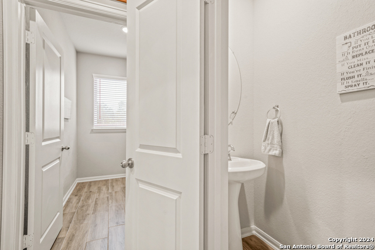
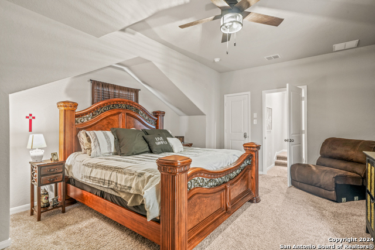
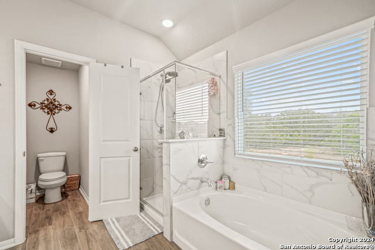
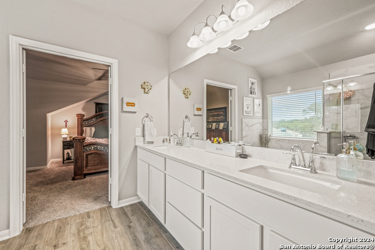
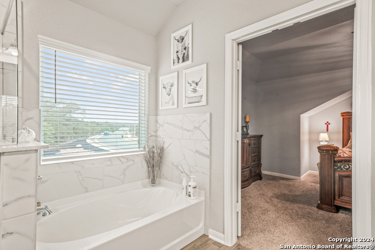
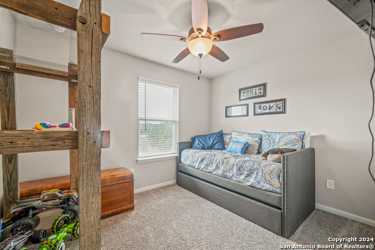
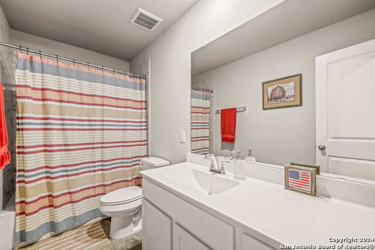
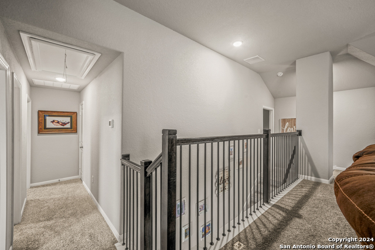
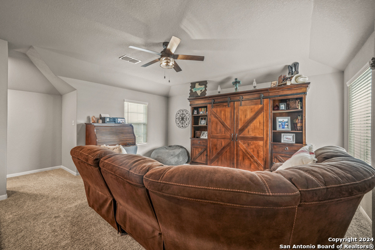
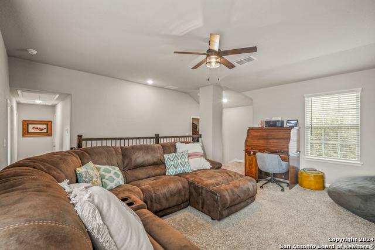
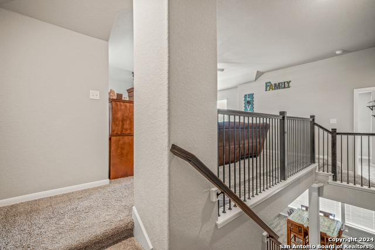
- MLS#: 1822321 ( Single Residential )
- Street Address: 1124 Limestone Way
- Viewed: 26
- Price: $494,900
- Price sqft: $232
- Waterfront: No
- Year Built: 2022
- Bldg sqft: 2132
- Bedrooms: 3
- Total Baths: 3
- Full Baths: 2
- 1/2 Baths: 1
- Garage / Parking Spaces: 2
- Days On Market: 90
- Additional Information
- County: COMAL
- City: New Braunfels
- Zipcode: 78132
- Subdivision: Estates At Stone Crossing
- District: New Braunfels
- Elementary School: Veramendi
- Middle School: Oak Run
- High School: New Braunfel
- Provided by: White Line Realty LLC
- Contact: Collin Corrington
- (210) 602-6979

- DMCA Notice
-
DescriptionNestled conveniently off I 35 in the vibrant city of New Braunfels, discover your next home in the welcoming community of Stone Crossing. This thoughtfully designed open concept layout boasts soaring ceilings, giving the main floor an expansive feel perfect for entertaining. The Palisade plan is designed with all three bedrooms upstairs, creating a dedicated private retreat while leaving the entire first floor available for your guests to relax and enjoy. At the top of the staircase, you're welcomed into a spacious and secluded owner's suite featuring a generously sized walk in closet. The en suite bathroom elevates comfort with a double vanity, a luxurious soaking tub, and a separate stand alone shower. The chef's kitchen is both stylish and functional, featuring elegant 42 inch cabinets, sleek quartz countertops, a gas cooktop, a built in microwave, and a wall oven. Tile flooring extends through the main living areas and both bathrooms, adding durability and a modern touch. Cozy up in the family room by the fireplace, the perfect feature for chilly winter nights. The owner's suite also includes dual walk in closets and a bath with both a soaking tub and a separate shower for a spa like experience. Outdoor living is just as enjoyable with a covered patio and fully landscaped front and back yards, complemented by window coverings for added privacy. Move in ready, this home combines luxury, comfort, and convenience in one beautiful package.
Features
Possible Terms
- Conventional
- FHA
- VA
- Cash
Air Conditioning
- One Central
Builder Name
- CastleRock Communities
Construction
- Pre-Owned
Contract
- Exclusive Right To Sell
Days On Market
- 89
Dom
- 89
Elementary School
- Veramendi
Exterior Features
- Brick
- Siding
Fireplace
- One
- Living Room
- Gas Starter
- Stove Insert
- Stone/Rock/Brick
- Glass/Enclosed Screen
Floor
- Carpeting
- Ceramic Tile
Foundation
- Slab
Garage Parking
- Two Car Garage
- Attached
Heating
- Central
- 1 Unit
Heating Fuel
- Natural Gas
High School
- New Braunfel
Home Owners Association Fee
- 560
Home Owners Association Frequency
- Annually
Home Owners Association Mandatory
- Mandatory
Home Owners Association Name
- ESTATES OF STONE CROSSING
Home Faces
- North
Inclusions
- Ceiling Fans
- Washer Connection
- Dryer Connection
- Microwave Oven
- Stove/Range
- Disposal
- Dishwasher
- Ice Maker Connection
- Smoke Alarm
- Plumb for Water Softener
- Carbon Monoxide Detector
- City Garbage service
Instdir
- Get on I-35 N & exit 184 toward TX-337 Loop. Turn left onto S Rueckle Rd
- left onto Stone Crossing. Stone Crossing becomes Limestone Way. Home is on the right
Interior Features
- Separate Dining Room
- Island Kitchen
- Study/Library
- Loft
- Utility Room Inside
- Secondary Bedroom Down
- High Ceilings
- Open Floor Plan
- Cable TV Available
- Laundry Main Level
- Laundry Room
- Attic - Pull Down Stairs
Kitchen Length
- 15
Legal Desc Lot
- 72
Legal Description
- ESTATES AT STONE CROSSING PHASE 6 (THE)
- BLOCK F
- LOT 72
Lot Description
- Irregular
Lot Improvements
- Street Paved
- Curbs
- Street Gutters
- Sidewalks
- Fire Hydrant w/in 500'
- City Street
Middle School
- Oak Run
Miscellaneous
- Builder 10-Year Warranty
Multiple HOA
- No
Neighborhood Amenities
- Park/Playground
Occupancy
- Owner
Owner Lrealreb
- No
Ph To Show
- 2102222227
Possession
- Closing/Funding
Property Type
- Single Residential
Recent Rehab
- No
Roof
- Composition
School District
- New Braunfels
Source Sqft
- Appsl Dist
Style
- Two Story
Total Tax
- 7561.8
Views
- 26
Water/Sewer
- City
Window Coverings
- All Remain
Year Built
- 2022
Property Location and Similar Properties


