
- Michaela Aden, ABR,MRP,PSA,REALTOR ®,e-PRO
- Premier Realty Group
- Mobile: 210.859.3251
- Mobile: 210.859.3251
- Mobile: 210.859.3251
- michaela3251@gmail.com
Property Photos
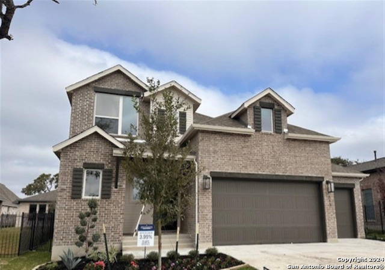

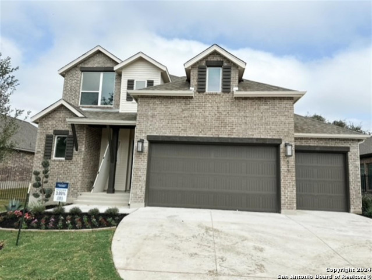
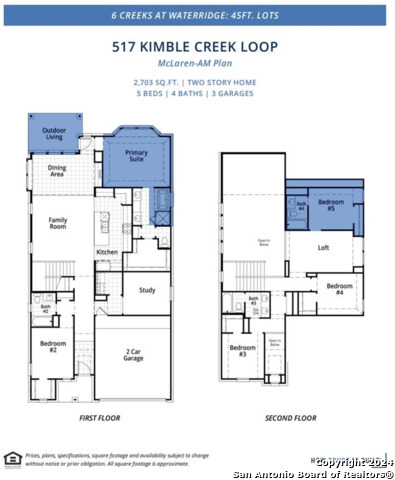
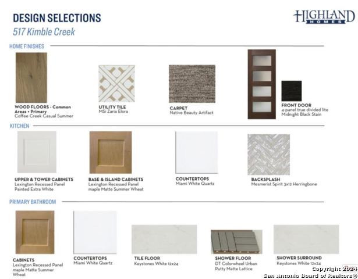
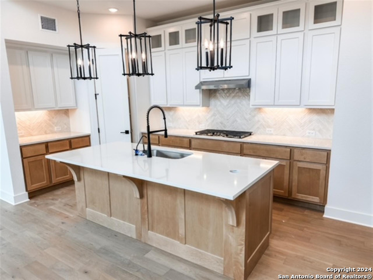
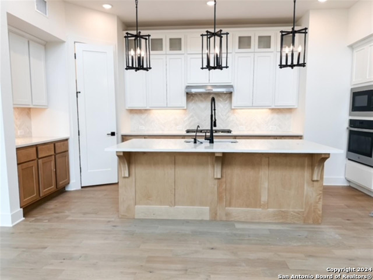
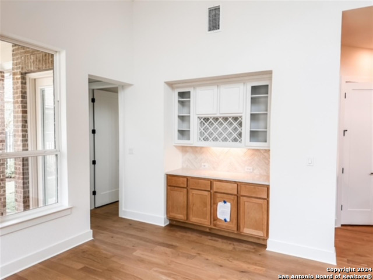
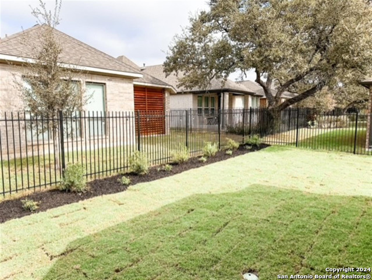
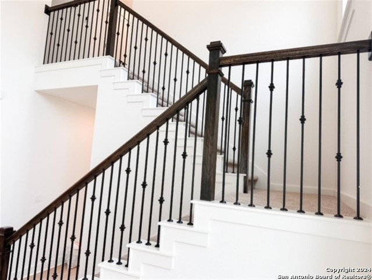
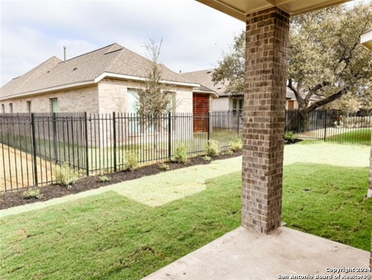
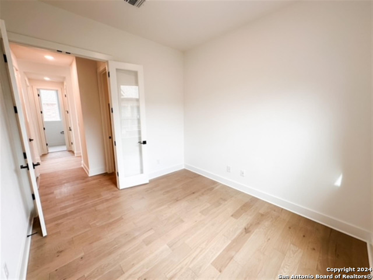
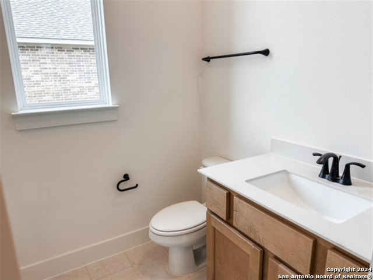
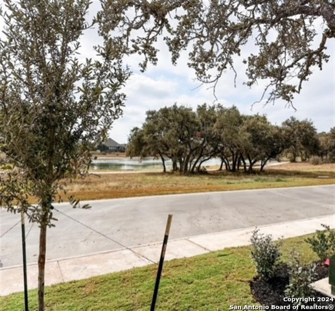

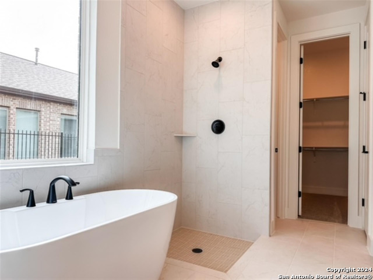
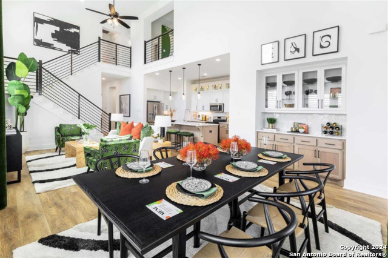
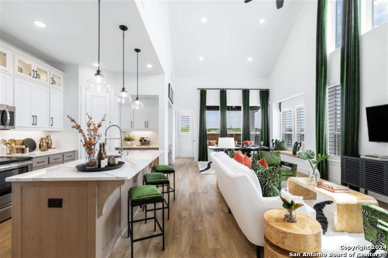
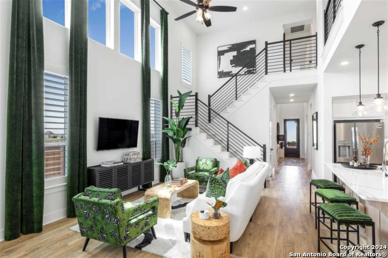
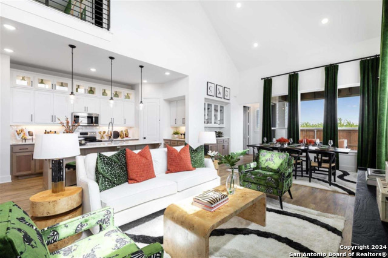
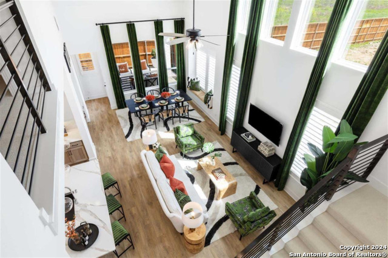
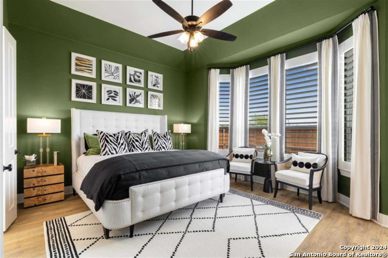
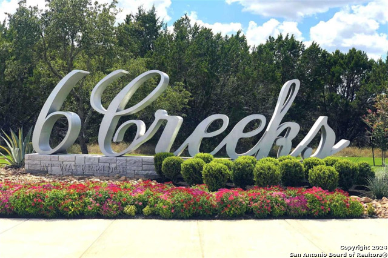
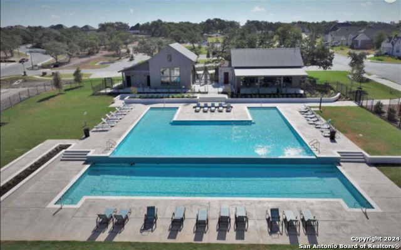
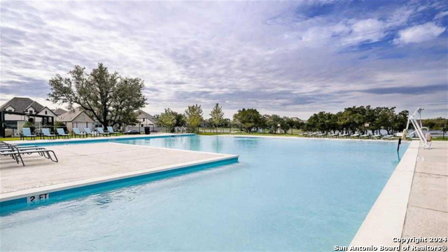
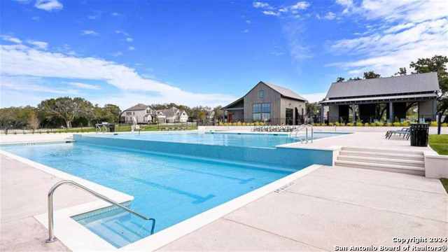
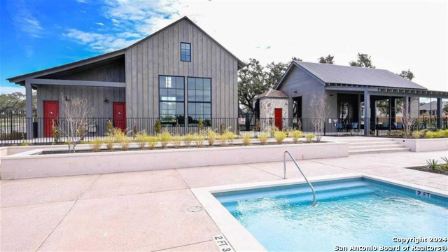
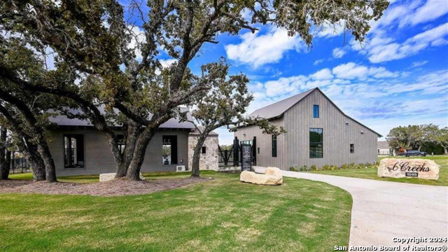
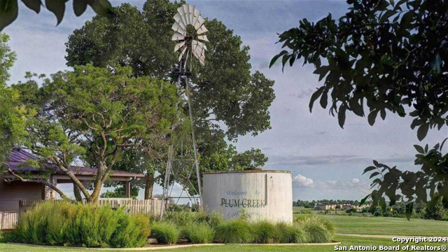
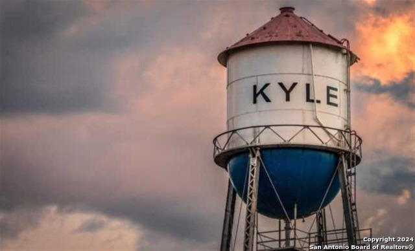
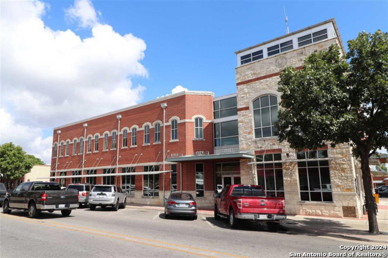
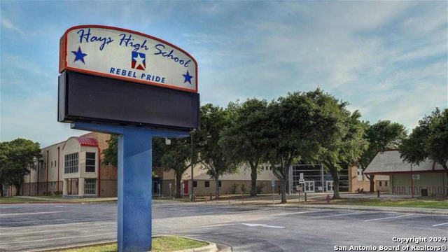
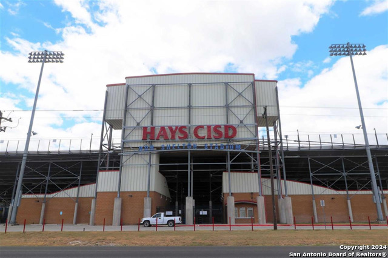
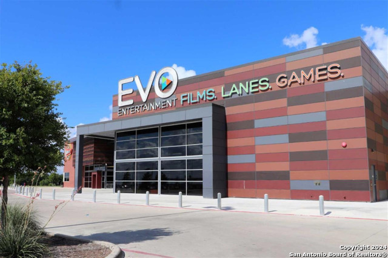
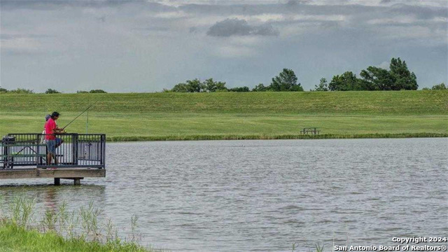
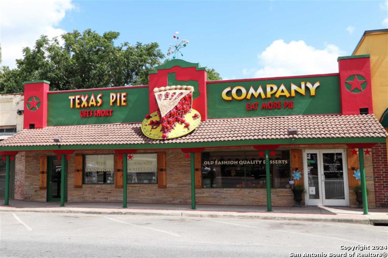
- MLS#: 1822230 ( Single Residential )
- Street Address: 517 Kimble Creek Loop
- Viewed: 8
- Price: $549,990
- Price sqft: $203
- Waterfront: No
- Year Built: 2024
- Bldg sqft: 2703
- Bedrooms: 5
- Total Baths: 4
- Full Baths: 4
- Garage / Parking Spaces: 3
- Days On Market: 43
- Additional Information
- County: HAYS
- City: Kyle
- Zipcode: 78640
- Subdivision: 6 Creeks At Waterridge: 45ft.
- District: Hays I.S.D.
- Elementary School: Call District
- Middle School: Call District
- High School: Call District
- Provided by: Highland Homes Realty
- Contact: Ben Caballero
- (888) 872-6006

- DMCA Notice
-
DescriptionMLS# 1822230 Built by Highland Homes CONST. COMPLETED Nov 08 ~ Popular McLaren 2 story plan with 3 CAR GARAGE and no FRONT NEIGHBOR! Across from the community pond. Primary & secondary bedroom plus study on main floor! 2 Story ceiling in family room, modern horizontal stair railing. Wood look flooring throughout all common areas including primary & study. Built in appliances with 36in gas cooktop, upgraded 15in upper cabs with glass inserts, matte black door hardware, lighting and plumbing fixtures. Smart home features with full irrigation and sod! Tons of designer upgrades!
Features
Possible Terms
- Cash
- Conventional
- FHA
- Other
- TX Vet
- USDA
- VA
Air Conditioning
- One Central
Builder Name
- Highland Homes
Construction
- New
Contract
- Exclusive Agency
Days On Market
- 38
Currently Being Leased
- No
Dom
- 38
Elementary School
- Call District
Energy Efficiency
- 12"+ Attic Insulation
- 16+ SEER AC
- Ceiling Fans
- Energy Star Appliances
- Low E Windows
- Programmable Thermostat
- Tankless Water Heater
Exterior Features
- 4 Sides Masonry
Fireplace
- Not Applicable
Floor
- Brick
- Carpeting
- Ceramic Tile
- Vinyl
- Wood
Foundation
- Slab
Garage Parking
- Attached
- Three Car Garage
Green Features
- Drought Tolerant Plants
- EF Irrigation Control
- Rain/Freeze Sensors
Heating
- Central
Heating Fuel
- Natural Gas
High School
- Call District
Home Owners Association Fee
- 1100
Home Owners Association Frequency
- Annually
Home Owners Association Mandatory
- Mandatory
Home Owners Association Name
- KITH MANGEMENT
Home Faces
- South
Inclusions
- Built-In Oven
- Ceiling Fans
- Cook Top
- Dishwasher
- Disposal
- Dryer Connection
- Garage Door Opener
- Gas Cooking
- In Wall Pest Control
- Plumb for Water Softener
- Pre-Wired for Security
- Vent Fan
- Washer Connection
Instdir
- From I-35
- Travel North on I-35 toward Kyle Take exit 215 (FM 1626-Kyle Parkway) Turn right onto Kohlers Crossing
- go approx 2.5 miles Turn left on Jack C Hays Trail Turn right on Six Creeks Blvd Turn left on Rio Blanco Way Turn right on Kimble.
Interior Features
- Attic - Pull Down Stairs
- Attic - Radiant Barrier Decking
- High Ceilings
- High Speed Internet
- Island Kitchen
- Laundry Lower Level
- Loft
- One Living Area
- Open Floor Plan
- Two Living Area
- Walk in Closets
- Walk-In Pantry
Kitchen Length
- 15
Legal Desc Lot
- 41
Legal Description
- 6 CREEKS CONDOMINIUMS
- UNIT 41
- 1.26% COMMON AREA INTEREST
Lot Dimensions
- 60 X 106
Middle School
- Call District
Multiple HOA
- No
Neighborhood Amenities
- Bike Trails
- Clubhouse
- Fishing Pier
- Jogging Trails
- Park/Playground
- Pool
- Sports Court
Occupancy
- Vacant
Owner Lrealreb
- No
Ph To Show
- (512) 627-3055
Possession
- Negotiable
Property Type
- Single Residential
Roof
- Composition
School District
- Hays I.S.D.
Source Sqft
- Bldr Plans
Style
- Two Story
Total Tax
- 1.69
Utility Supplier Gas
- Center Point
Utility Supplier Grbge
- Texas Dispos
Utility Supplier Sewer
- City of Kyle
Utility Supplier Water
- City of Kyle
Virtual Tour Url
- my.matterport.com/show/?m=rb1gTkKPfUj
Water/Sewer
- City
Window Coverings
- None Remain
Year Built
- 2024
Property Location and Similar Properties


