
- Michaela Aden, ABR,MRP,PSA,REALTOR ®,e-PRO
- Premier Realty Group
- Mobile: 210.859.3251
- Mobile: 210.859.3251
- Mobile: 210.859.3251
- michaela3251@gmail.com
Property Photos
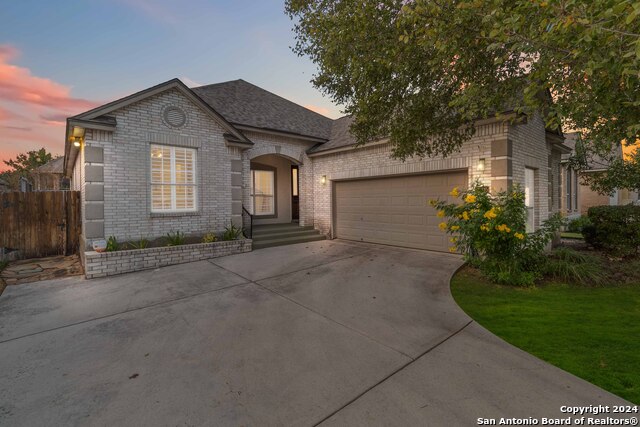



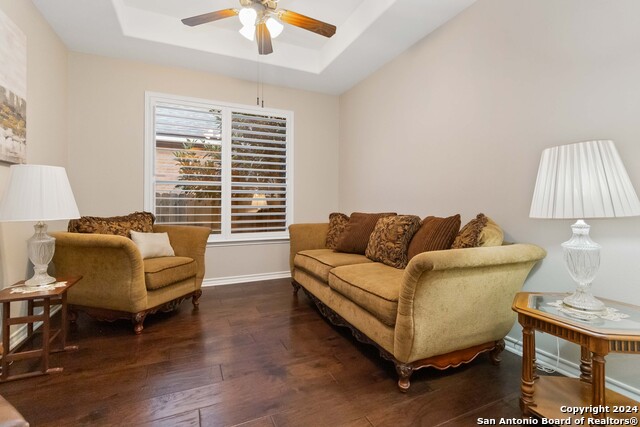
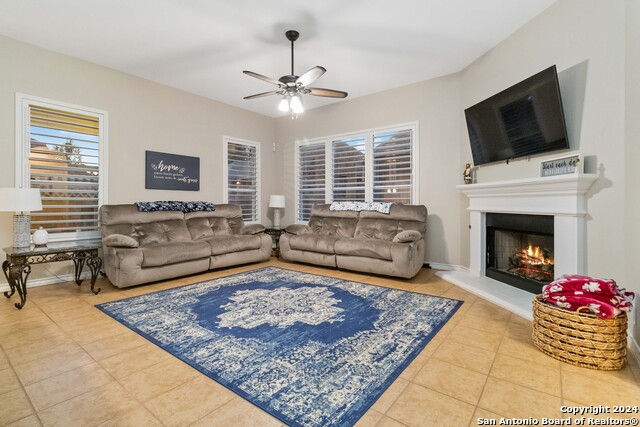
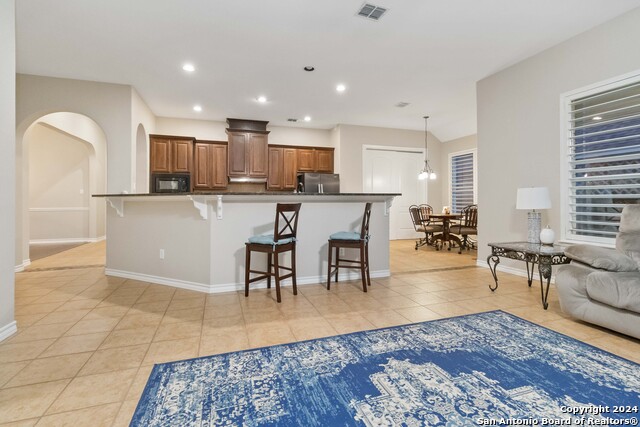
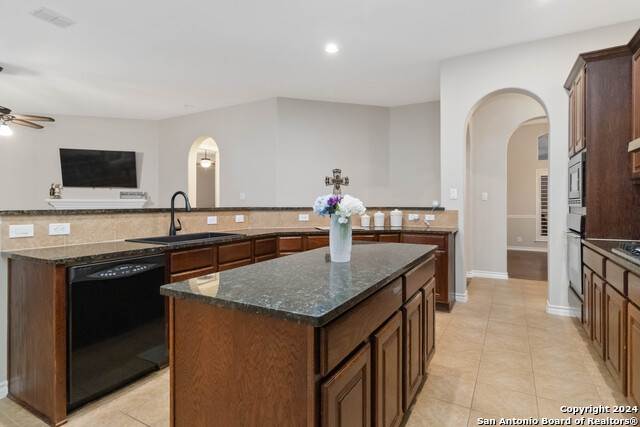

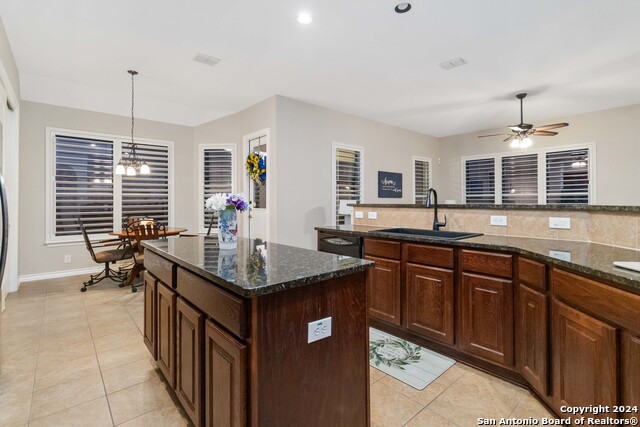
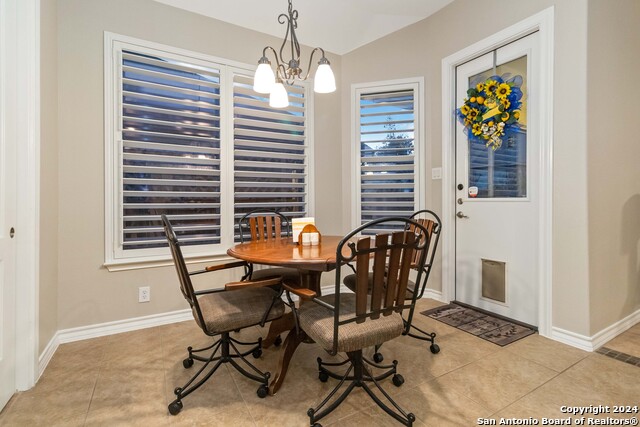
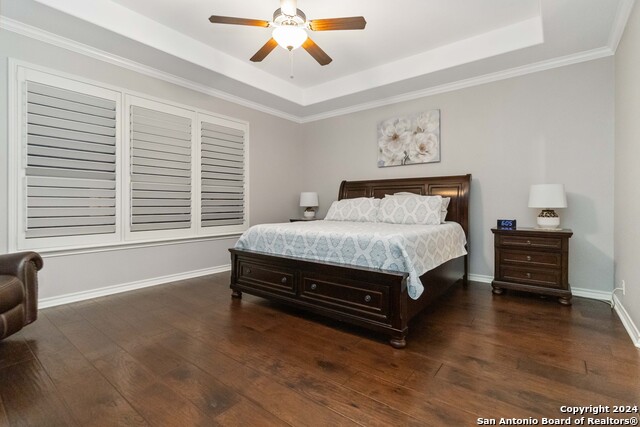
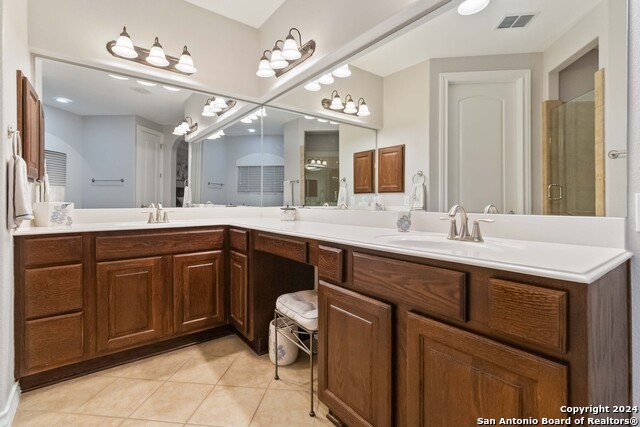



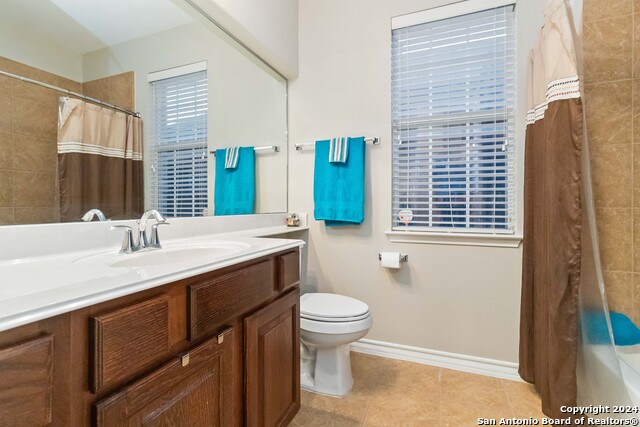
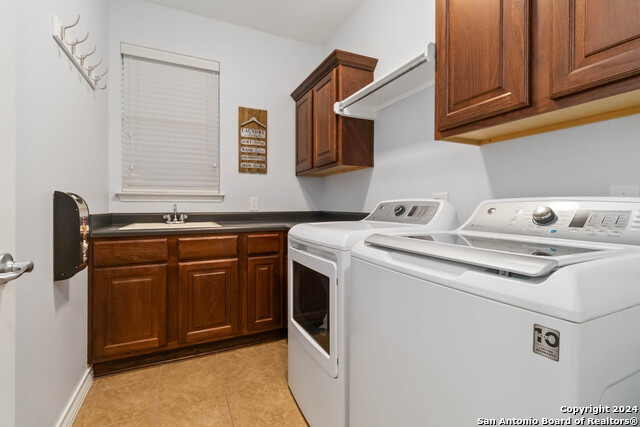
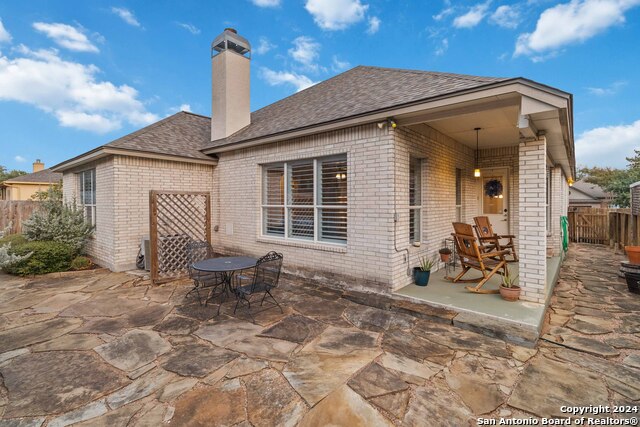

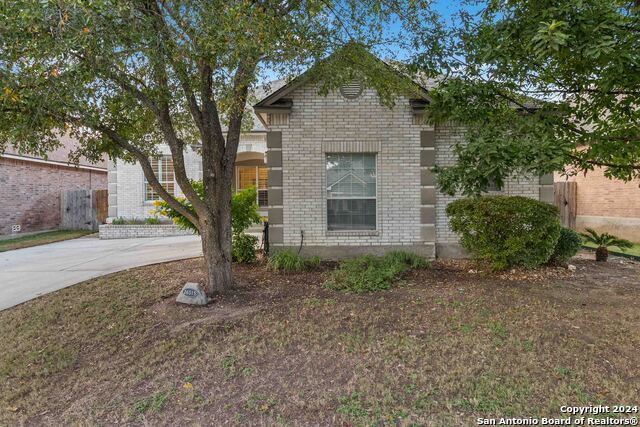

- MLS#: 1822125 ( Single Residential )
- Street Address: 26315 Tuscan Mdw
- Viewed: 22
- Price: $430,000
- Price sqft: $172
- Waterfront: No
- Year Built: 2006
- Bldg sqft: 2502
- Bedrooms: 3
- Total Baths: 3
- Full Baths: 2
- 1/2 Baths: 1
- Garage / Parking Spaces: 2
- Days On Market: 44
- Additional Information
- County: BEXAR
- City: San Antonio
- Zipcode: 78261
- Subdivision: Tuscan Oaks
- District: Comal
- Elementary School: Indian Springs
- Middle School: Pieper Ranch
- High School: Smiton Valley
- Provided by: JB Goodwin, REALTORS
- Contact: Kelly Brodigan
- (971) 222-5840

- DMCA Notice
-
DescriptionWelcome home in Tuscan Oaks, a quiet gated community in North San Antonio. This well maintained 3 bedroom home is spacious and inviting. The large open kitchen has plenty of storage and pantry space and opens to a breakfast bar and living room area with a cozy gas fireplace. Generous primary suite with oversized bathroom and walk in closet. Formal dining room and separate sitting area provide great space for entertaining. Xeriscaped backyard with covered patio offer relaxation without maintenance effort. Community features include a wooded walking trail and a clubhouse with a full kitchen, billiard room, and workout area. Front yard area is maintained by the hoa. Easy access to highways, shopping and restaurants makes this a great place to call home!
Features
Possible Terms
- Conventional
- FHA
- VA
- Cash
Accessibility
- No Carpet
- Full Bath/Bed on 1st Flr
Air Conditioning
- One Central
Apprx Age
- 18
Builder Name
- Unknown
Construction
- Pre-Owned
Contract
- Exclusive Right To Sell
Days On Market
- 174
Currently Being Leased
- No
Dom
- 35
Elementary School
- Indian Springs
Exterior Features
- Brick
- 4 Sides Masonry
Fireplace
- One
Floor
- Ceramic Tile
- Wood
Foundation
- Slab
Garage Parking
- Two Car Garage
Heating
- Central
Heating Fuel
- Natural Gas
High School
- Smithson Valley
Home Owners Association Fee
- 440
Home Owners Association Frequency
- Quarterly
Home Owners Association Mandatory
- Mandatory
Home Owners Association Name
- TUSCAN OAKS
Inclusions
- Ceiling Fans
- Chandelier
- Washer Connection
- Dryer Connection
- Water Softener (owned)
Instdir
- Bulverde to Trinity park
- right on Tuscan Mdw
Interior Features
- Separate Dining Room
- Eat-In Kitchen
- Island Kitchen
- Utility Room Inside
- High Ceilings
- Open Floor Plan
- All Bedrooms Downstairs
- Walk in Closets
Kitchen Length
- 13
Legal Desc Lot
- 74
Legal Description
- CB 4866B (TUSCAN OAKS UT-1)
- BLOCK 1 LOT 74 PLAT 9570/43-44
Lot Description
- Xeriscaped
Lot Improvements
- Street Paved
- Curbs
- Sidewalks
Middle School
- Pieper Ranch
Miscellaneous
- Virtual Tour
- Cluster Mail Box
Multiple HOA
- No
Neighborhood Amenities
- Controlled Access
- Clubhouse
- Jogging Trails
- BBQ/Grill
Occupancy
- Owner
Other Structures
- None
Owner Lrealreb
- No
Ph To Show
- 800-746-9464
Possession
- Closing/Funding
Property Type
- Single Residential
Recent Rehab
- No
Roof
- Composition
School District
- Comal
Source Sqft
- Appsl Dist
Style
- One Story
Total Tax
- 8452.45
Views
- 22
Virtual Tour Url
- https://my.matterport.com/show/?m=36cmTJnY7ch&mls=1
Water/Sewer
- Sewer System
- City
Window Coverings
- All Remain
Year Built
- 2006
Property Location and Similar Properties


