
- Michaela Aden, ABR,MRP,PSA,REALTOR ®,e-PRO
- Premier Realty Group
- Mobile: 210.859.3251
- Mobile: 210.859.3251
- Mobile: 210.859.3251
- michaela3251@gmail.com
Property Photos
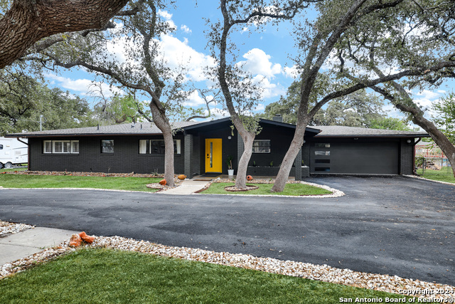

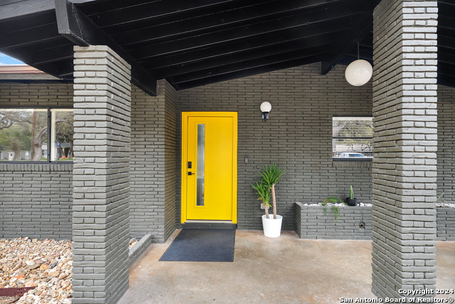
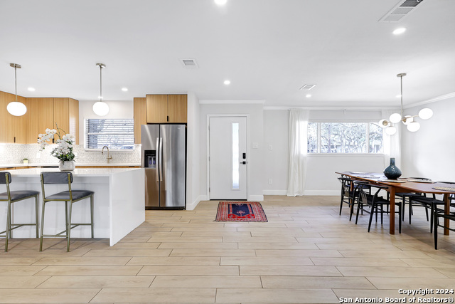
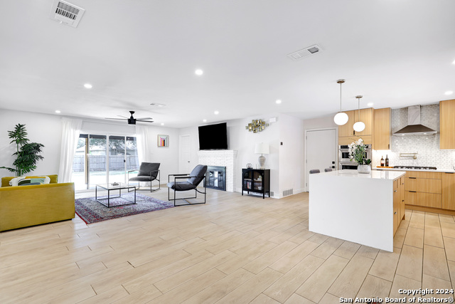
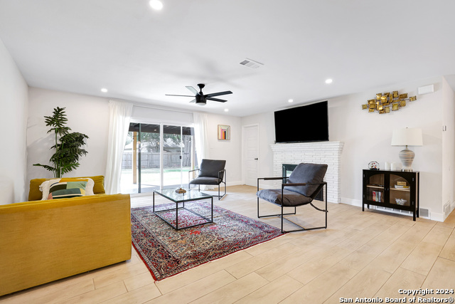
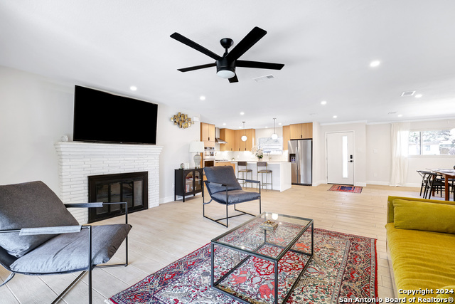
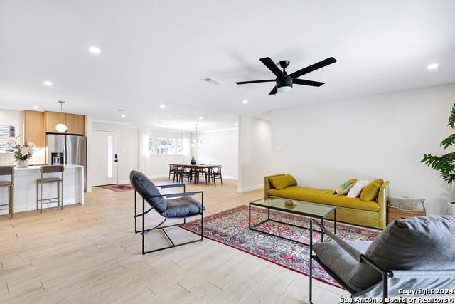
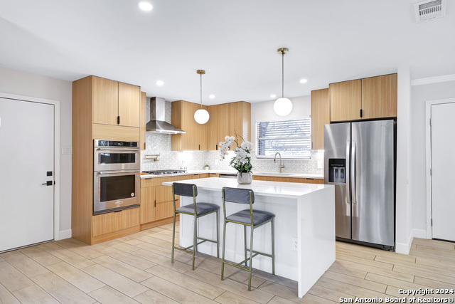
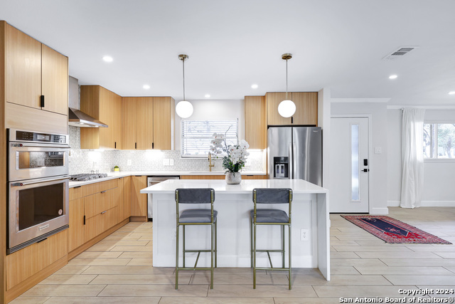
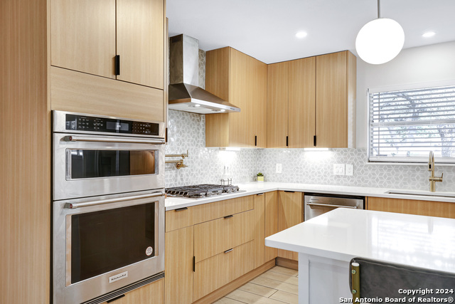

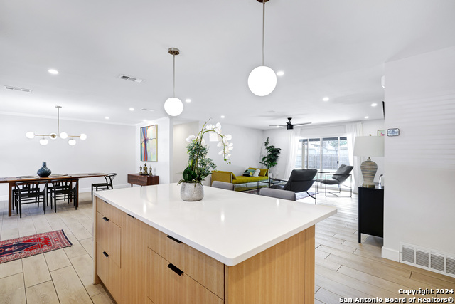
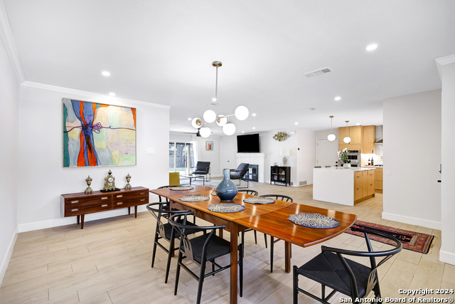
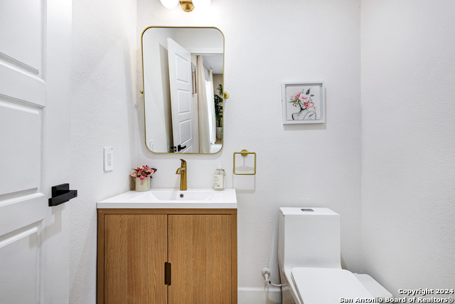
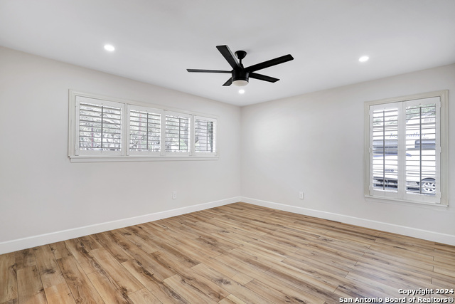

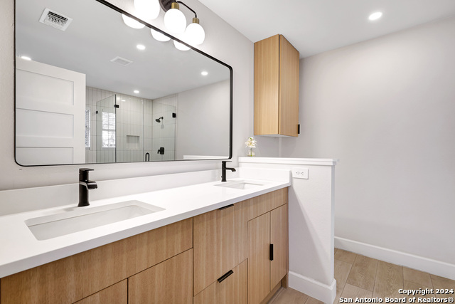
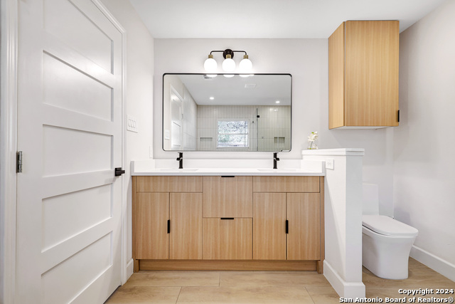
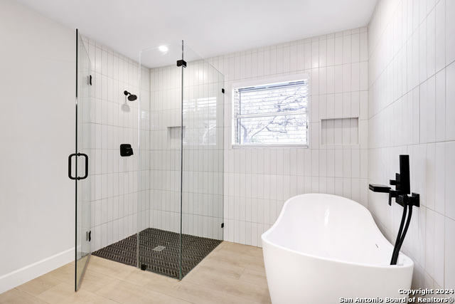
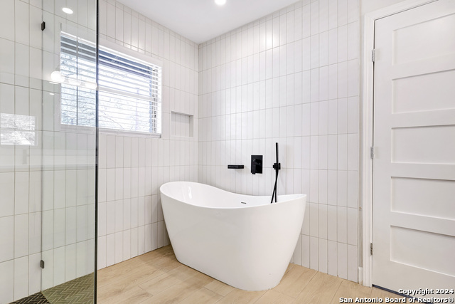



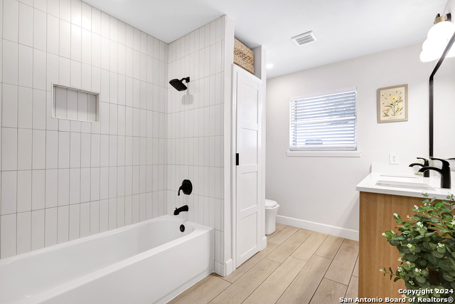
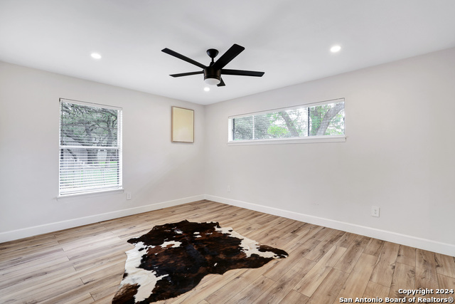
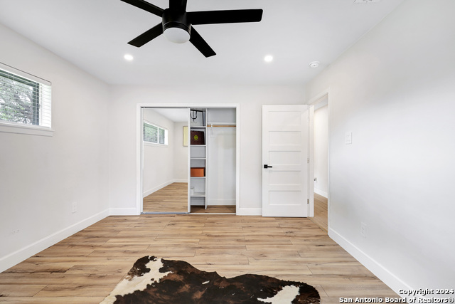
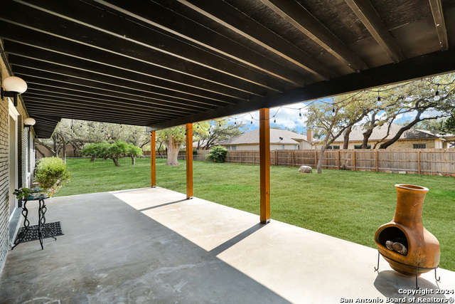
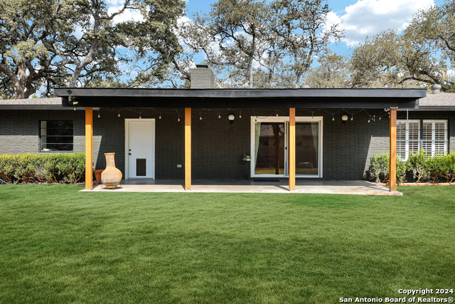

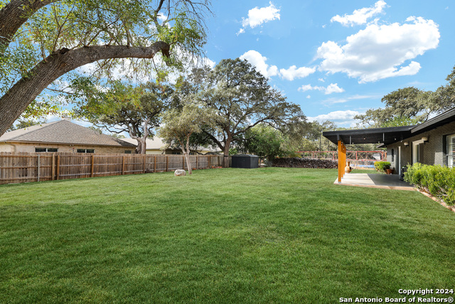
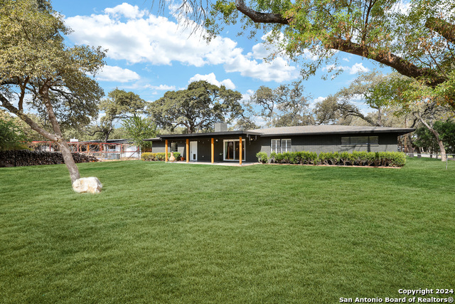
- MLS#: 1821951 ( Single Residential )
- Street Address: 122 Donella Dr
- Viewed: 62
- Price: $598,000
- Price sqft: $314
- Waterfront: No
- Year Built: 1957
- Bldg sqft: 1907
- Bedrooms: 3
- Total Baths: 3
- Full Baths: 2
- 1/2 Baths: 1
- Garage / Parking Spaces: 2
- Days On Market: 90
- Additional Information
- County: BEXAR
- City: Hollywood Park
- Zipcode: 78232
- Subdivision: Hollywood Park
- District: North East I.S.D
- Elementary School: Hidden Forest
- Middle School: Bradley
- High School: Churchill
- Provided by: Home Team of America
- Contact: Maria Torres
- (210) 549-7739

- DMCA Notice
-
DescriptionStunning Mid Century Modern Home in Hollywood Park Nestled on a premier tree lined street in the highly desirable Hollywood Park neighborhood, this beautifully updated Mid Century Modern home offers the perfect blend of sleek design and modern functionality. Boasting an open floor plan with clean lines and contemporary finishes, this home has been thoughtfully renovated to enhance its timeless appeal. Extensive Renovations: Completed just a year ago, including electrical rewire, new water lines, a new garage door and opener, and a half bath addition. Modern Kitchen & Baths: Custom designed kitchen with high end finishes, quartz countertops, and a spacious layout that flows seamlessly into the living areas. Elegant porcelain floors throughout main areas complementing the home's modern aesthetic. A stylish fireplace adds warmth and ambiance to the open living space. Enjoy a large covered patio perfect for year round outdoor entertaining, with a spacious backyard ideal for relaxation. Watch deer pass by as you unwind in the peaceful backyard, a serene retreat in an established neighborhood. In a sought after school district, just minutes from shopping, dining, and entertainment options. This home is a true gem, offering the rare opportunity to live in a well established area with modern updates and an unbeatable location.
Features
Possible Terms
- Conventional
- FHA
- VA
- Cash
Air Conditioning
- One Central
Apprx Age
- 67
Builder Name
- Unknown
Construction
- Pre-Owned
Contract
- Exclusive Right To Sell
Days On Market
- 84
Dom
- 84
Elementary School
- Hidden Forest
Exterior Features
- Brick
Fireplace
- Living Room
Floor
- Ceramic Tile
Foundation
- Slab
Garage Parking
- Two Car Garage
Heating
- Central
Heating Fuel
- Natural Gas
High School
- Churchill
Home Owners Association Mandatory
- Voluntary
Inclusions
- Ceiling Fans
- Chandelier
- Washer Connection
- Dryer Connection
- Cook Top
- Built-In Oven
- Self-Cleaning Oven
- Microwave Oven
- Gas Cooking
- Disposal
- Dishwasher
- Ice Maker Connection
- Gas Water Heater
- Solid Counter Tops
- Double Ovens
- Custom Cabinets
Instdir
- HWY 281/DONELLA
Interior Features
- One Living Area
- Separate Dining Room
- Island Kitchen
- Breakfast Bar
- Open Floor Plan
- All Bedrooms Downstairs
- Walk in Closets
Kitchen Length
- 14
Legal Desc Lot
- 13
Legal Description
- CB 5979 BLK 2 LOT 13
Middle School
- Bradley
Neighborhood Amenities
- Pool
- Tennis
- Clubhouse
- Park/Playground
- BBQ/Grill
- Basketball Court
- Volleyball Court
Occupancy
- Other
Owner Lrealreb
- No
Ph To Show
- 210-222-2227
Possession
- Closing/Funding
Property Type
- Single Residential
Recent Rehab
- Yes
Roof
- Composition
School District
- North East I.S.D
Source Sqft
- Appsl Dist
Style
- One Story
Total Tax
- 11070.84
Views
- 62
Water/Sewer
- Septic
Window Coverings
- All Remain
Year Built
- 1957
Property Location and Similar Properties


