
- Michaela Aden, ABR,MRP,PSA,REALTOR ®,e-PRO
- Premier Realty Group
- Mobile: 210.859.3251
- Mobile: 210.859.3251
- Mobile: 210.859.3251
- michaela3251@gmail.com
Property Photos
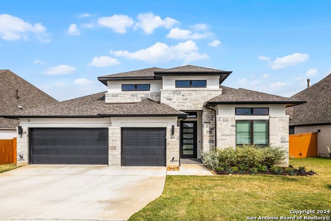

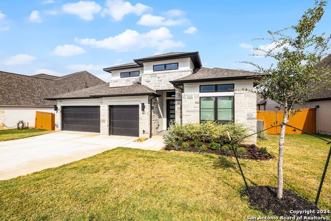
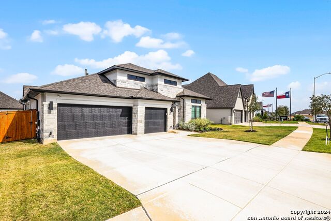
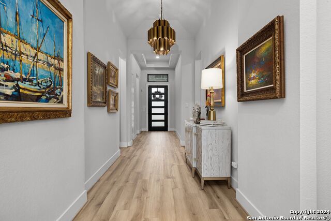
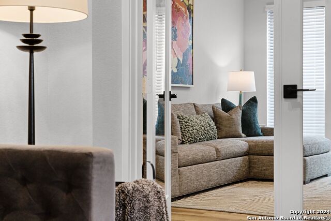
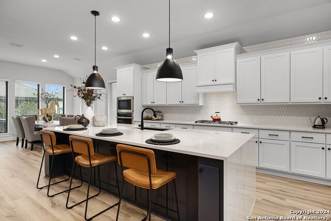
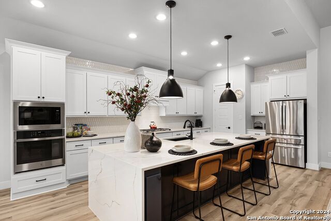
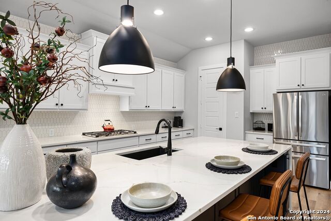
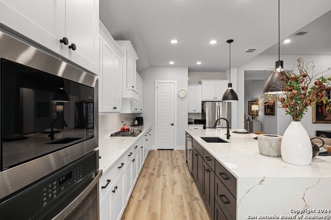
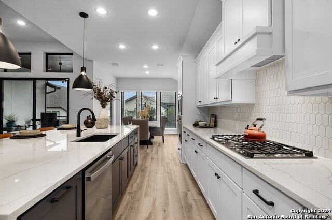
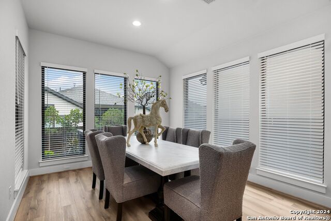
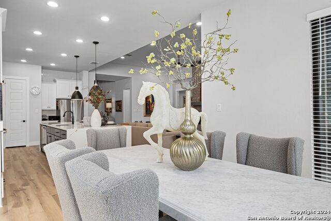
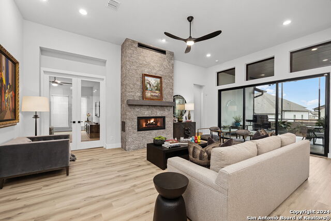
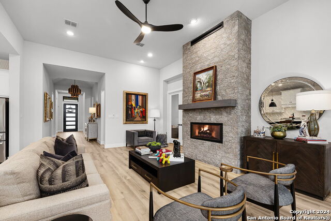
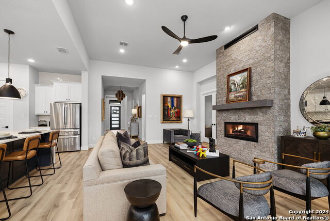
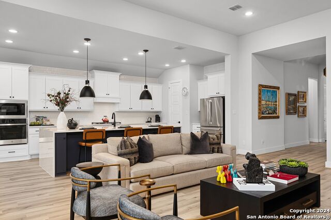
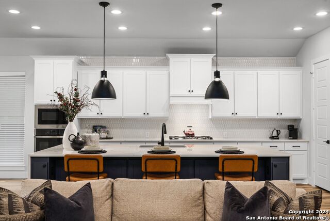
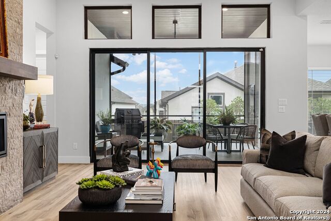
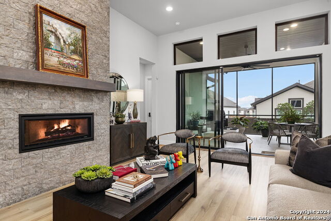
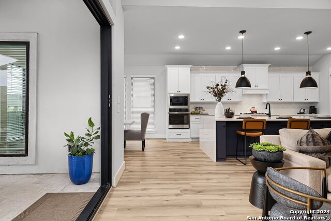
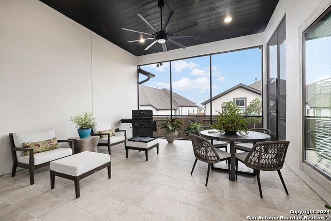
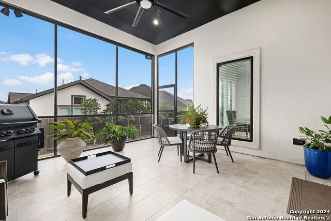
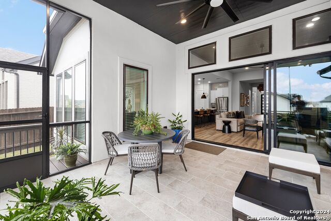
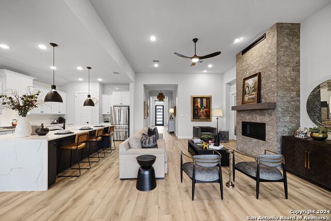
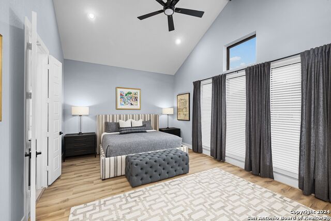
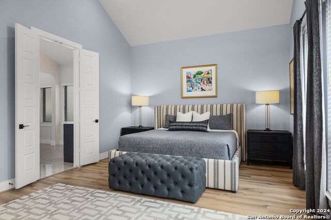
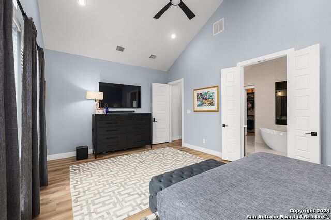
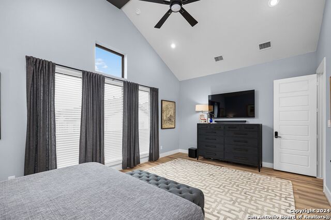
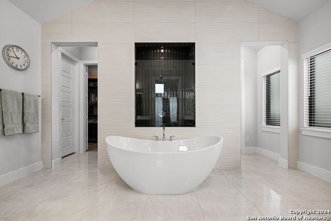
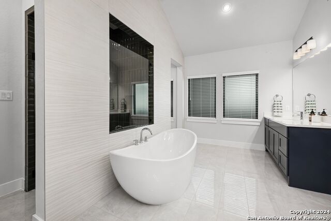
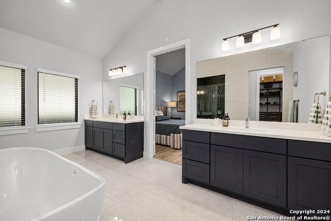
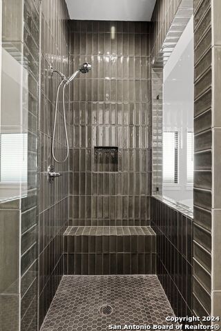
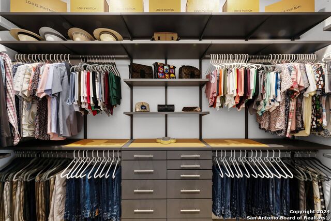
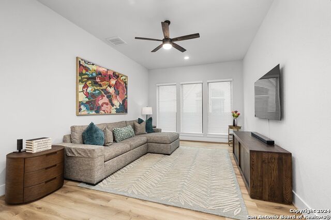
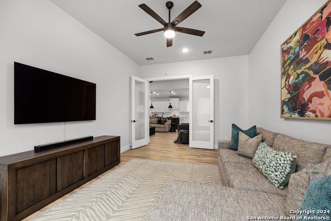
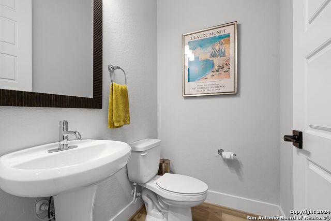
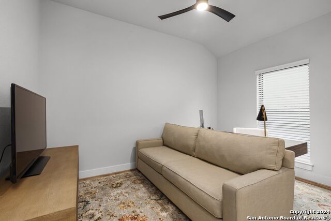
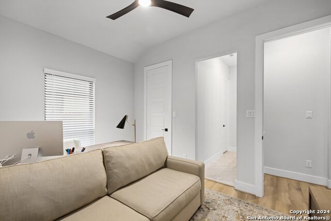
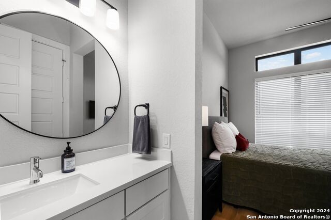
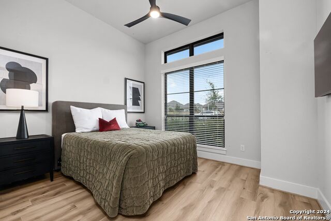
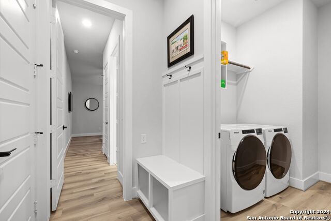
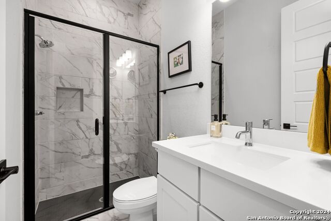
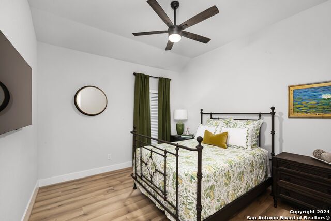
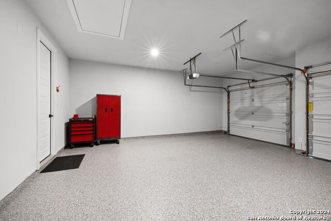
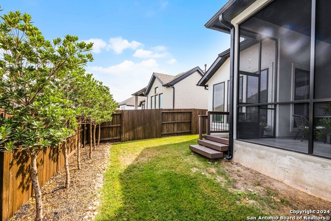
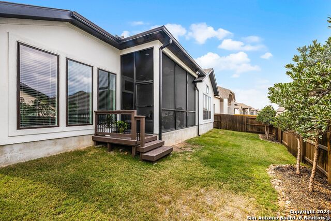
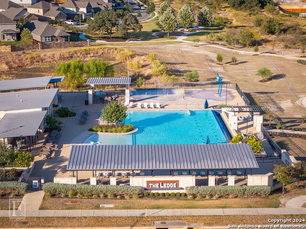
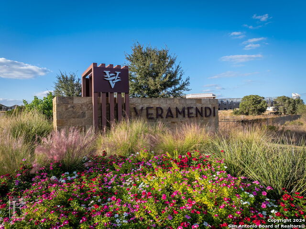
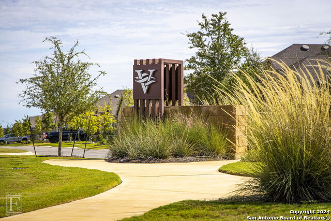
- MLS#: 1821943 ( Single Residential )
- Street Address: 1920 Bighorn Trail
- Viewed: 60
- Price: $799,900
- Price sqft: $276
- Waterfront: No
- Year Built: 2023
- Bldg sqft: 2894
- Bedrooms: 4
- Total Baths: 4
- Full Baths: 3
- 1/2 Baths: 1
- Garage / Parking Spaces: 3
- Days On Market: 91
- Additional Information
- County: COMAL
- City: New Braunfels
- Zipcode: 78132
- Subdivision: Veramendi
- District: New Braunfels
- Elementary School: Veramendi
- Middle School: Oak Run
- High School: New Braunfel
- Provided by: Keller Williams Heritage
- Contact: Marsha Kovar
- (214) 564-9087

- DMCA Notice
-
DescriptionWelcome to this stunning 2,894 sq. ft. home built by Perry, a perfect blend of elegance and contemporary comfort, situated on a lot that has a greenbelt directly in front of it and located about a block from the pool and newly established restaurant "Breakfast". Lightly lived in and thoughtfully upgraded, this home showcases 12 foot ceilings, high end finishes and modern design for today's lifestyle. The open floor plan flows beautifully, featuring luxury wood plank vinyl and sleek tile flooring throughout no carpet in sight. At the heart of the home, the chef's kitchen dazzles with a quartz waterfall island and a full height tile backsplash, making a striking statement. The spacious living room boasts a modern linear gas fireplace framed by a floor to ceiling tile facade, adding sophistication to the central gathering space. The layout is both functional and inviting, with four well placed bedrooms, three full bathrooms, a convenient powder room, and a private office/game room/flex space to meet your needs. Retreat to the primary suite with 15 ft. ceilings, bathroom designed for spa like relaxation , complete with a freestanding soaking tub, a walk in shower, with a tile wall reaching the ceiling for an added touch of luxury. The primary retreat has 2 separate walk in closets, one with custom built ins for the most organized individual. The third guest bedroom suite features its own private bath with a walk in shower, perfect for guests or multi generational living. Additional upgrades include high quality door hardware throughout, ceiling fans, professional epoxy coated garage floors and a screened in rear porch allowing you to bring the outdoors in by opening the multi slide patio doors. Included with the home are essential appliances, including a water softener, GE Profile refrigerator, Whirlpool washer and dryer, large safe and natural gas Napoleon grill. Don't miss out on this beautiful, move in ready home that offers a seamless blend of luxury and practicality.
Features
Possible Terms
- Conventional
- VA
- Cash
Air Conditioning
- One Central
Block
- 61
Builder Name
- Perry
Construction
- Pre-Owned
Contract
- Exclusive Agency
Days On Market
- 66
Dom
- 66
Elementary School
- Veramendi
Energy Efficiency
- 16+ SEER AC
- Programmable Thermostat
- 12"+ Attic Insulation
- Double Pane Windows
- Energy Star Appliances
- Radiant Barrier
- Low E Windows
- High Efficiency Water Heater
- Cellulose Insulation
- Ceiling Fans
Exterior Features
- 4 Sides Masonry
- Stucco
Fireplace
- One
- Living Room
- Gas Logs Included
- Gas
- Gas Starter
Floor
- Ceramic Tile
- Laminate
Foundation
- Slab
Garage Parking
- Three Car Garage
- Attached
Green Certifications
- HERS 0-85
Green Features
- Low Flow Commode
- Mechanical Fresh Air
Heating
- Central
Heating Fuel
- Natural Gas
High School
- New Braunfel
Home Owners Association Fee
- 165
Home Owners Association Frequency
- Quarterly
Home Owners Association Mandatory
- Mandatory
Home Owners Association Name
- VERAMENDI RESIDENTIAL MASTER COMMUNITY
Inclusions
- Ceiling Fans
- Washer Connection
- Dryer Connection
- Washer
- Dryer
- Built-In Oven
- Microwave Oven
- Gas Cooking
- Gas Grill
- Refrigerator
- Disposal
- Dishwasher
- Water Softener (owned)
- Smoke Alarm
- Security System (Owned)
Instdir
- Turn onto Borchers from Loop 337 turn left on Bighorn Trail
- just past Oak Run Parkway.
Interior Features
- Two Living Area
- Island Kitchen
- Breakfast Bar
- Walk-In Pantry
- Study/Library
- Game Room
- High Ceilings
- Pull Down Storage
- High Speed Internet
- Laundry Room
- Walk in Closets
- Attic - Pull Down Stairs
Kitchen Length
- 11
Legal Description
- VERAMENDI PRECINCT 14-1
- BLOCK 61
- LOT 5
- WATER DISTRICT ONL
Lot Description
- Level
Middle School
- Oak Run
Multiple HOA
- No
Neighborhood Amenities
- Pool
- Park/Playground
Occupancy
- Owner
Owner Lrealreb
- No
Ph To Show
- 210-222-2227
Possession
- Closing/Funding
Property Type
- Single Residential
Roof
- Composition
School District
- New Braunfels
Source Sqft
- Appsl Dist
Style
- One Story
Total Tax
- 5011
Utility Supplier Elec
- NBU
Utility Supplier Gas
- Centerpoint
Utility Supplier Grbge
- NBU
Utility Supplier Sewer
- NBU
Utility Supplier Water
- NBU
Views
- 60
Water/Sewer
- City
Window Coverings
- Some Remain
Year Built
- 2023
Property Location and Similar Properties


