
- Michaela Aden, ABR,MRP,PSA,REALTOR ®,e-PRO
- Premier Realty Group
- Mobile: 210.859.3251
- Mobile: 210.859.3251
- Mobile: 210.859.3251
- michaela3251@gmail.com
Property Photos
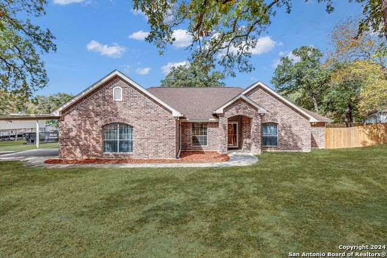

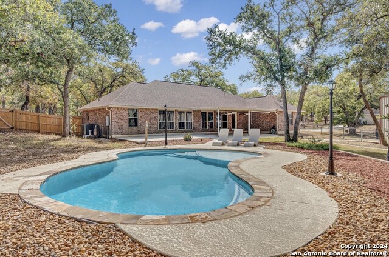
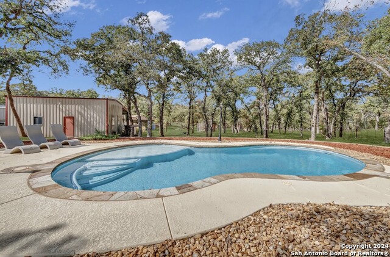
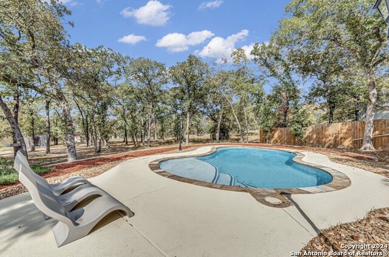
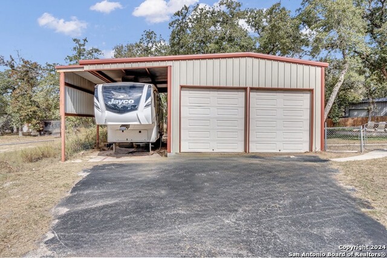
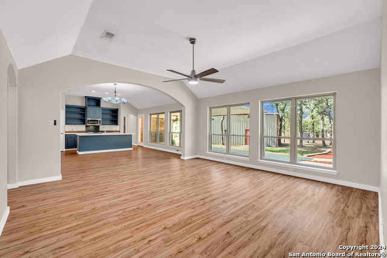
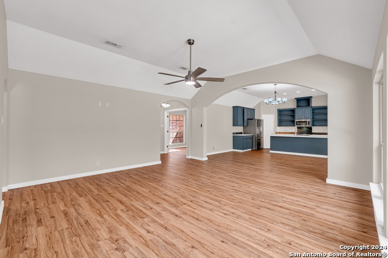
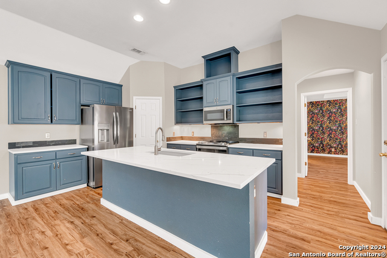
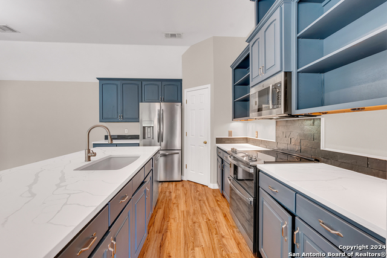
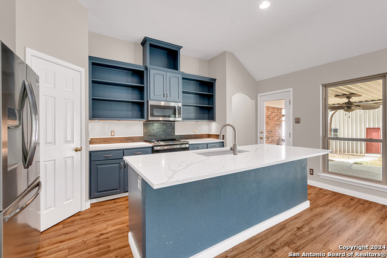
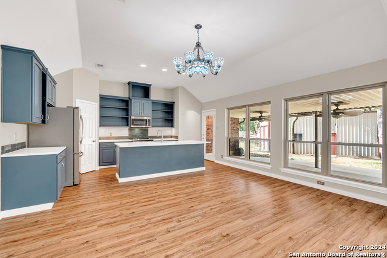
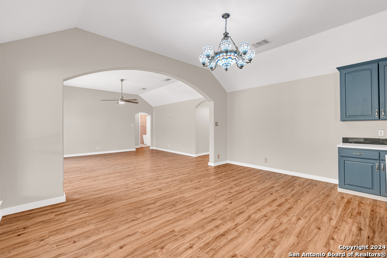
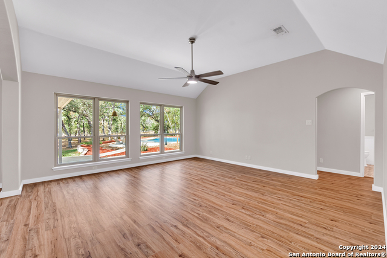
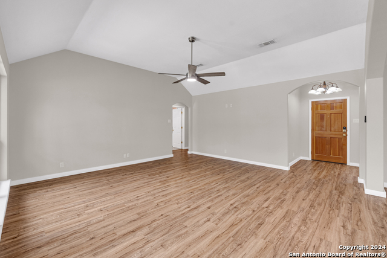
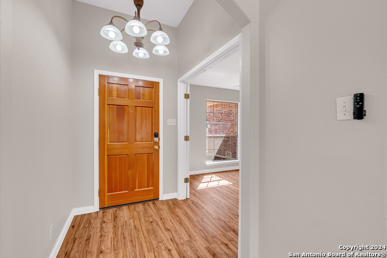
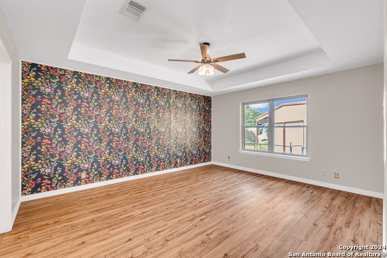
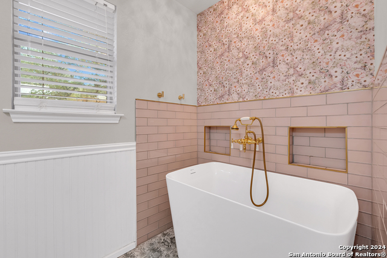
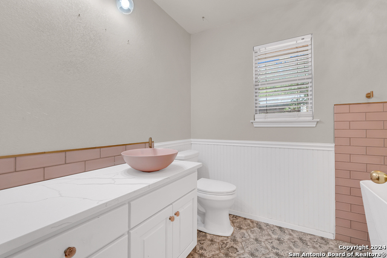
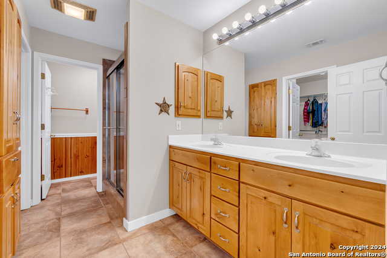
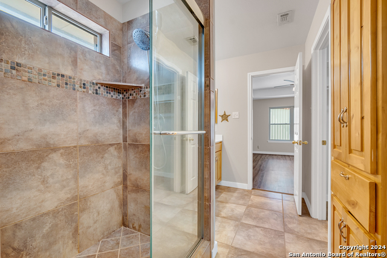
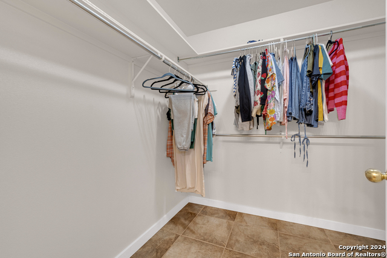
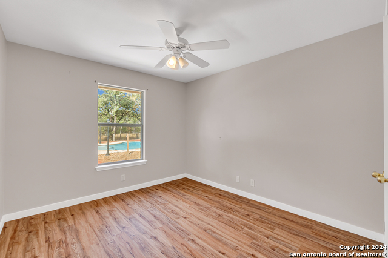
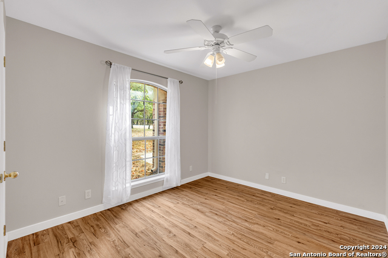
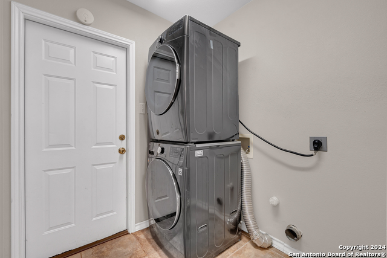
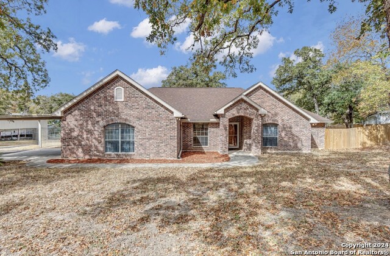
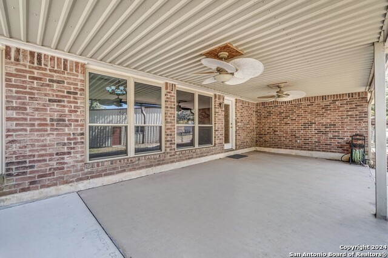
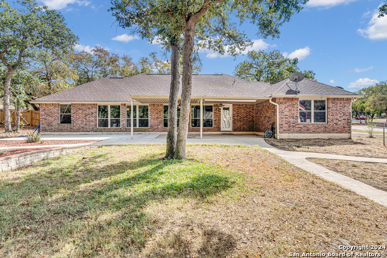
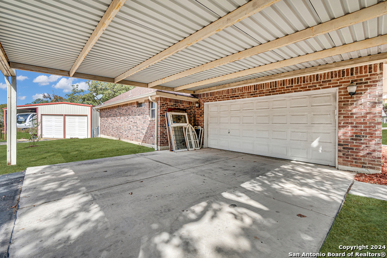
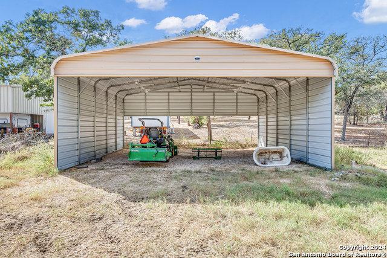
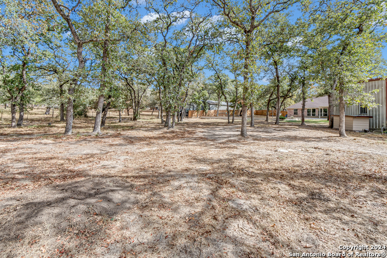
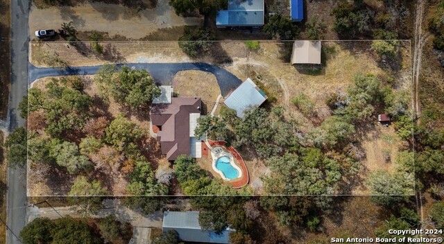
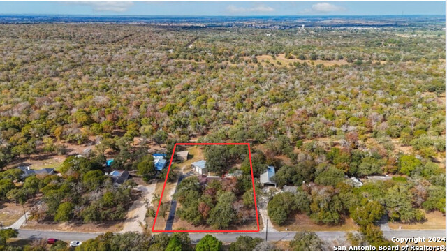
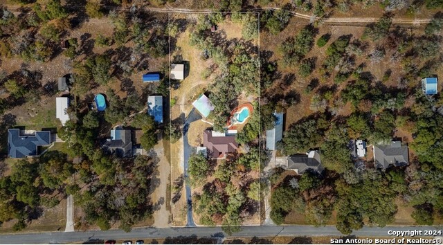
- MLS#: 1821848 ( Single Residential )
- Street Address: 168 Pullman
- Viewed: 97
- Price: $514,999
- Price sqft: $267
- Waterfront: No
- Year Built: 2003
- Bldg sqft: 1930
- Bedrooms: 3
- Total Baths: 2
- Full Baths: 2
- Garage / Parking Spaces: 2
- Days On Market: 93
- Additional Information
- County: WILSON
- City: La Vernia
- Zipcode: 78121
- Subdivision: Riata Estates
- District: La Vernia Isd.
- Elementary School: La Vernia
- Middle School: La Vernia
- High School: La Vernia
- Provided by: Real
- Contact: Brooke Real
- (210) 857-2344

- DMCA Notice
-
DescriptionThis recently updated brick home sits nestled between mature oak trees on 1.6 acres. The home boasts ample natural light throughout the main living space, an open layout, and a lovely office space with glass french doors off the main entryway. The backyard has a newly constructed in ground pool with landscaping surround and a large patio area perfect for outdoor entertaining. The fenced area out back also includes a large workshop with 2 roll up doors and a side RV/boat storage area, an additional covered carport area, and a storage shed. The property neighbors a large wooded area to the back, giving privacy.
Features
Possible Terms
- Conventional
- FHA
- VA
- Cash
Air Conditioning
- One Central
Apprx Age
- 22
Builder Name
- Worthington
Construction
- Pre-Owned
Contract
- Exclusive Right To Sell
Days On Market
- 88
Currently Being Leased
- No
Dom
- 88
Elementary School
- La Vernia
Exterior Features
- Brick
Fireplace
- Not Applicable
Floor
- Ceramic Tile
- Vinyl
Foundation
- Slab
Garage Parking
- Two Car Garage
Heating
- Central
Heating Fuel
- Electric
High School
- La Vernia
Home Owners Association Mandatory
- None
Inclusions
- Ceiling Fans
- Chandelier
- Washer Connection
- Dryer Connection
- Stove/Range
- Disposal
- Dishwasher
- Electric Water Heater
Instdir
- From Hwy 87
- Turn onto Pullman Rd. Home is on Right side.
Interior Features
- One Living Area
- Liv/Din Combo
- Island Kitchen
- Study/Library
- Shop
- 1st Floor Lvl/No Steps
- All Bedrooms Downstairs
- Laundry Room
- Walk in Closets
Kitchen Length
- 11
Legal Description
- RIATA ESTATES
- LOT 6
- ACRES 1.638
Lot Description
- County VIew
- 1 - 2 Acres
- Mature Trees (ext feat)
- Sloping
Middle School
- La Vernia
Miscellaneous
- School Bus
Neighborhood Amenities
- None
Occupancy
- Vacant
Other Structures
- Outbuilding
- RV/Boat Storage
- Workshop
Owner Lrealreb
- No
Ph To Show
- 210-857-2344
Possession
- Closing/Funding
Property Type
- Single Residential
Recent Rehab
- Yes
Roof
- Composition
School District
- La Vernia Isd.
Source Sqft
- Appsl Dist
Style
- One Story
Total Tax
- 7700.63
Utility Supplier Elec
- FELPS
Utility Supplier Grbge
- Frontier
Utility Supplier Water
- SS Water Cor
Views
- 97
Water/Sewer
- Water System
- Septic
Window Coverings
- None Remain
Year Built
- 2003
Property Location and Similar Properties


