
- Michaela Aden, ABR,MRP,PSA,REALTOR ®,e-PRO
- Premier Realty Group
- Mobile: 210.859.3251
- Mobile: 210.859.3251
- Mobile: 210.859.3251
- michaela3251@gmail.com
Property Photos
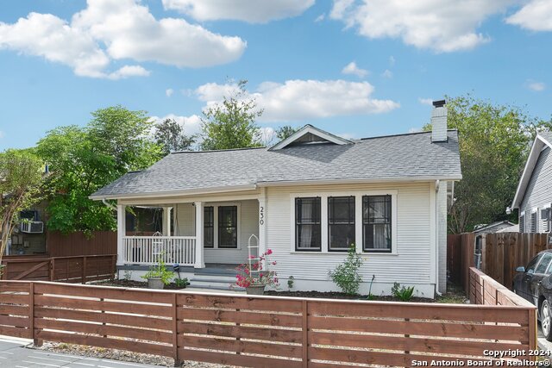

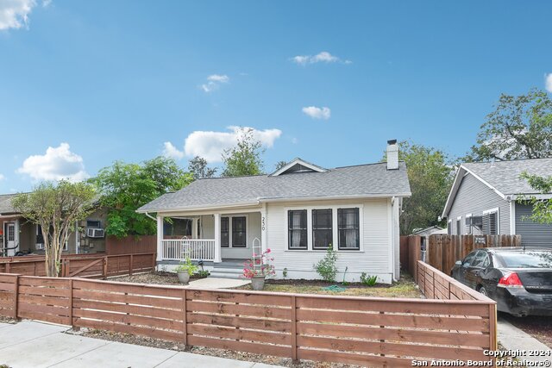
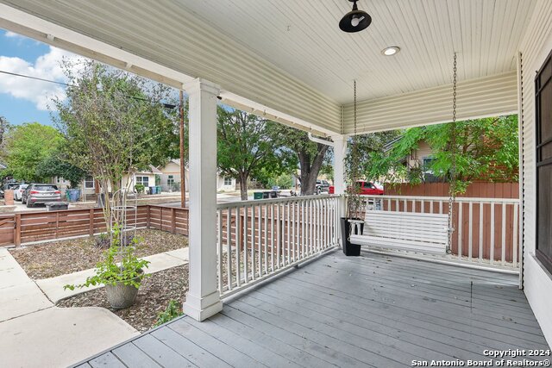
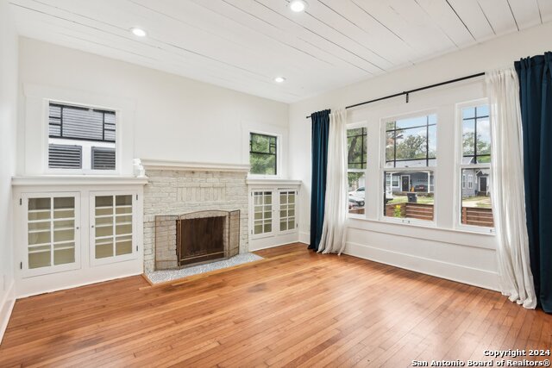
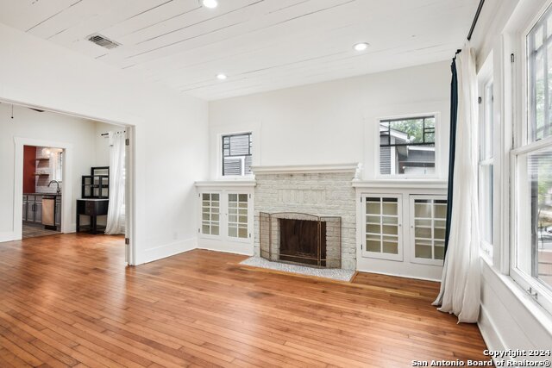
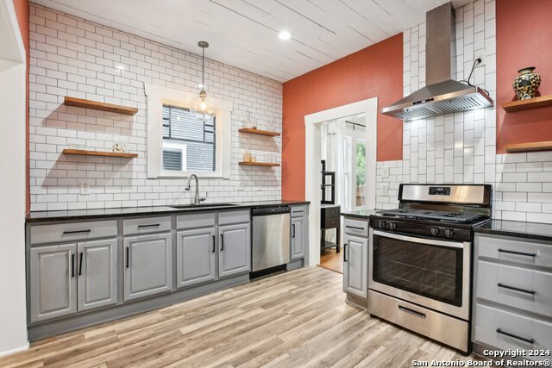
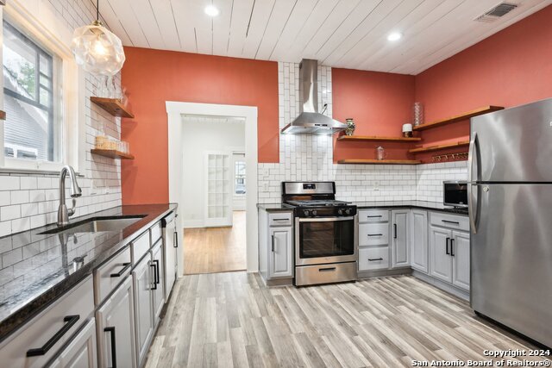
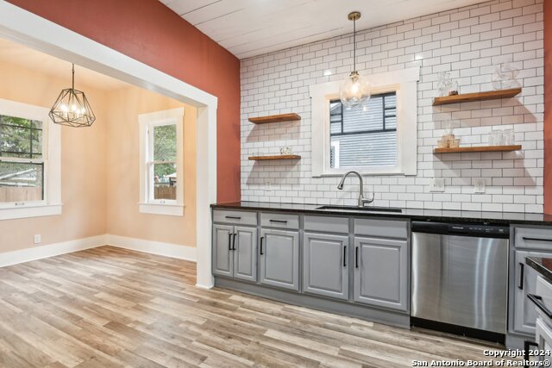
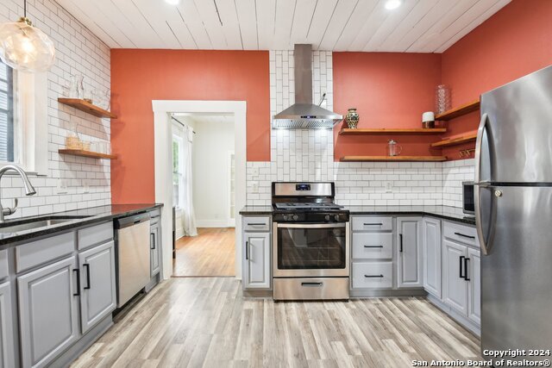
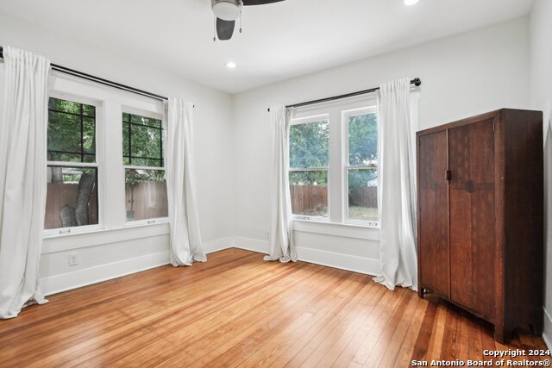
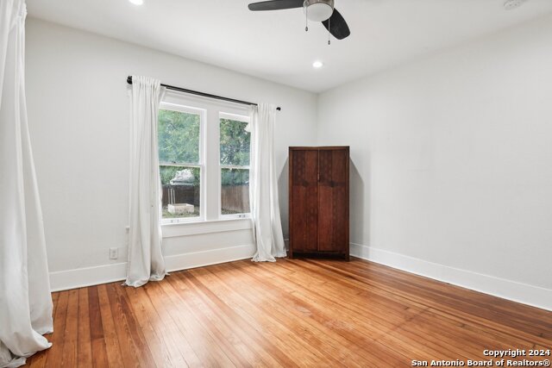
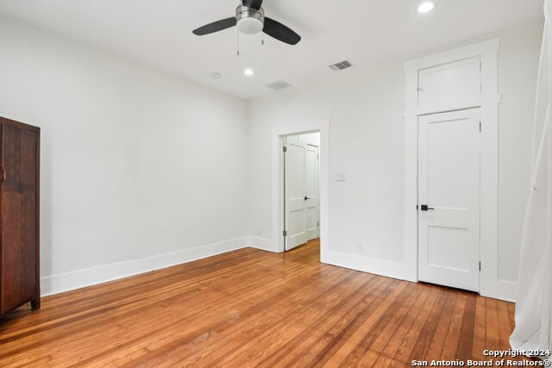
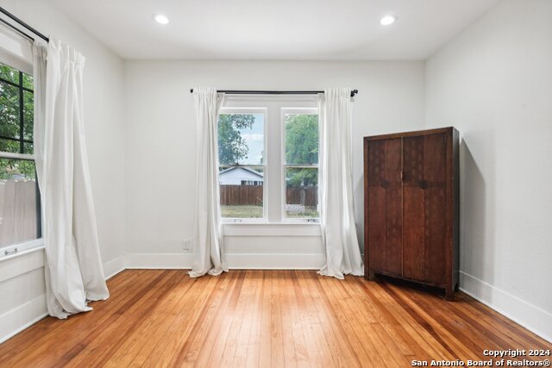
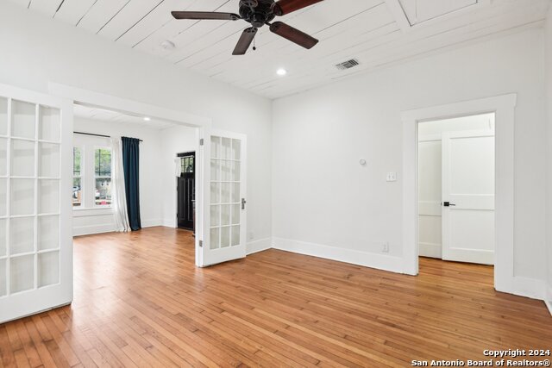
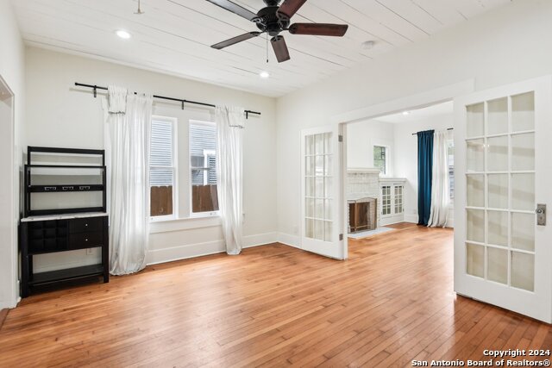
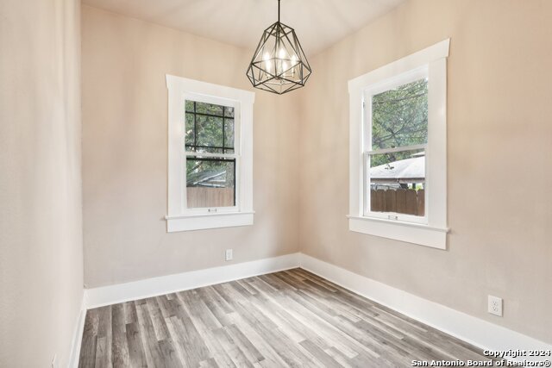
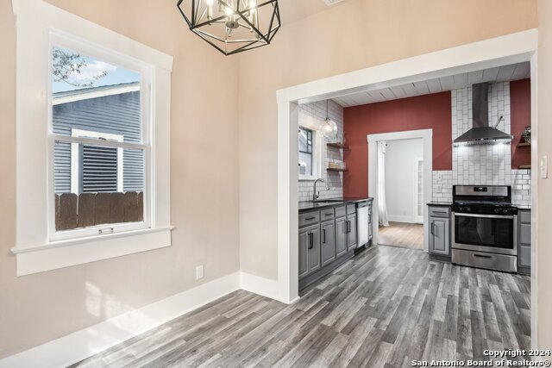
- MLS#: 1821845 ( Single Residential )
- Street Address: 230 Glenwood Ct
- Viewed: 58
- Price: $270,000
- Price sqft: $223
- Waterfront: No
- Year Built: 1940
- Bldg sqft: 1212
- Bedrooms: 2
- Total Baths: 1
- Full Baths: 1
- Garage / Parking Spaces: 1
- Days On Market: 90
- Additional Information
- County: BEXAR
- City: San Antonio
- Zipcode: 78210
- Subdivision: Riverside Park
- District: San Antonio I.S.D.
- Elementary School: Call District
- Middle School: Call District
- High School: Call District
- Provided by: RE/MAX Associates
- Contact: Dix Densley
- (210) 750-4663

- DMCA Notice
-
DescriptionYou won't want to miss this charming bungalow in Riverside Park! This home is full of original character and charm with a touch of modern updating. Upon entry you'll immediately notice the original hardwood floors, open floor plan, working fireplace with built ins, and beautiful exposed shiplap ceilings. The kitchen has been updated with granite countertops, open shelving, and stainless steel appliances. Just wait until you see the backyard! The location is within walking distance to the Mission Reach Riverwalk extension, Confluence Park and all that Southtown has to offer.
Features
Possible Terms
- Conventional
- FHA
- VA
- Cash
Air Conditioning
- One Central
Apprx Age
- 84
Builder Name
- Unknown
Construction
- Pre-Owned
Contract
- Exclusive Right To Sell
Days On Market
- 80
Dom
- 80
Elementary School
- Call District
Exterior Features
- Wood
Fireplace
- Not Applicable
Floor
- Wood
Garage Parking
- None/Not Applicable
Heating
- Central
Heating Fuel
- Natural Gas
High School
- Call District
Home Owners Association Mandatory
- None
Inclusions
- Ceiling Fans
- Washer
- Dryer
- Cook Top
- Built-In Oven
- Microwave Oven
- Stove/Range
- Refrigerator
- Disposal
- Dishwasher
Instdir
- From 281 South exit Fair Ave and turn right onto Fair. Right onto Hackberry and left on Topeka
- right on Devoto and left on Glenwood (house will be on your left).
Interior Features
- Two Living Area
- Separate Dining Room
- Eat-In Kitchen
- Utility Room Inside
- 1st Floor Lvl/No Steps
- Open Floor Plan
Kitchen Length
- 13
Legal Desc Lot
- 20
Legal Description
- NCB 6501 BLK 2 LOT 20
Middle School
- Call District
Neighborhood Amenities
- None
Occupancy
- Vacant
Owner Lrealreb
- No
Ph To Show
- 210-750-4663
Possession
- Closing/Funding
Property Type
- Single Residential
Roof
- Composition
School District
- San Antonio I.S.D.
Source Sqft
- Appsl Dist
Style
- One Story
Total Tax
- 5006.93
Views
- 58
Water/Sewer
- City
Window Coverings
- All Remain
Year Built
- 1940
Property Location and Similar Properties


