
- Michaela Aden, ABR,MRP,PSA,REALTOR ®,e-PRO
- Premier Realty Group
- Mobile: 210.859.3251
- Mobile: 210.859.3251
- Mobile: 210.859.3251
- michaela3251@gmail.com
Property Photos
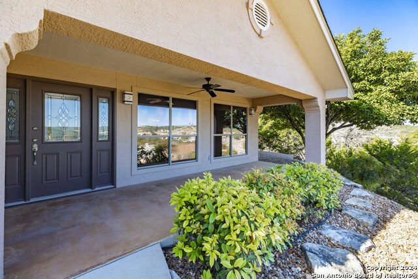

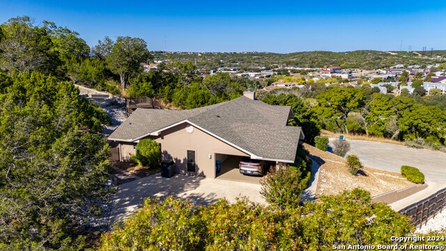
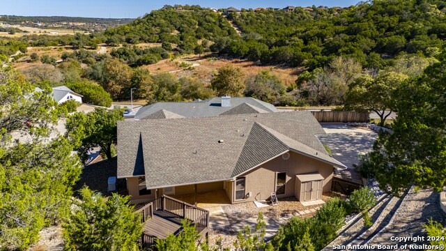
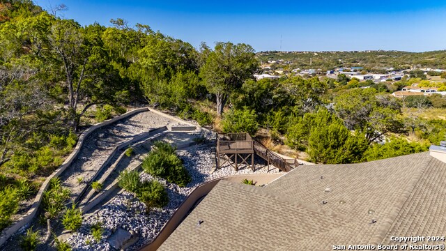
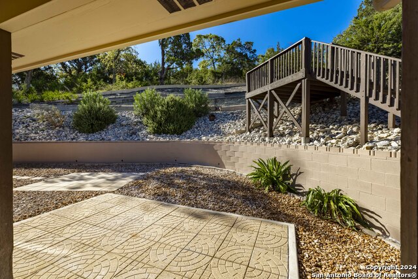
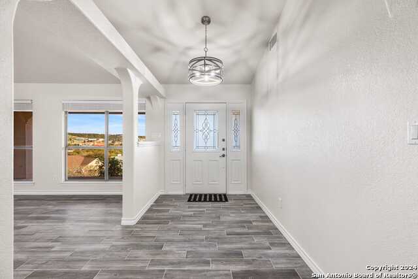
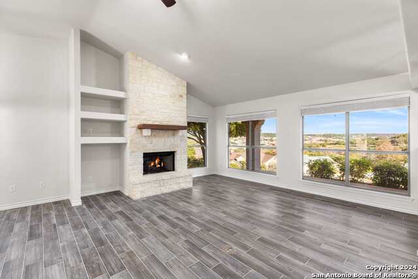
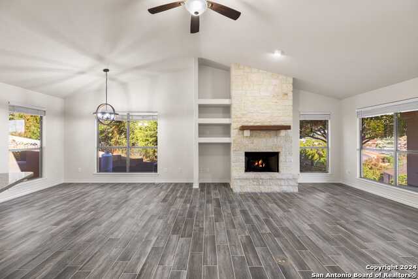
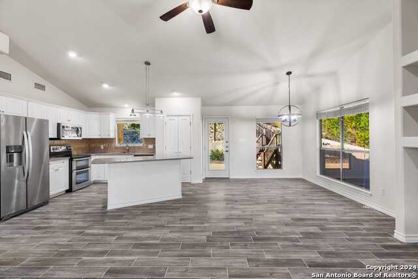
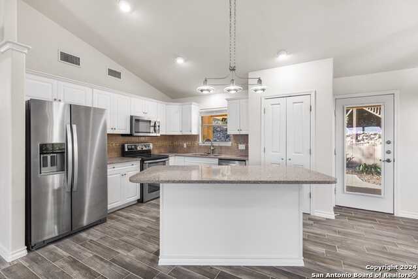
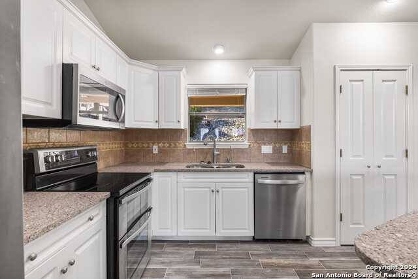
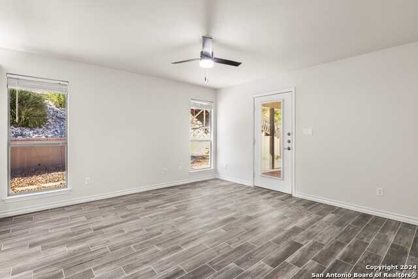
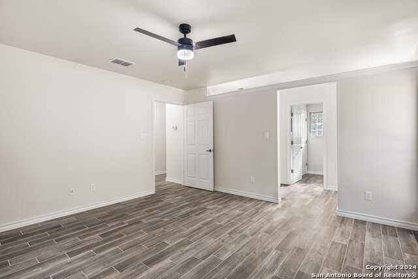
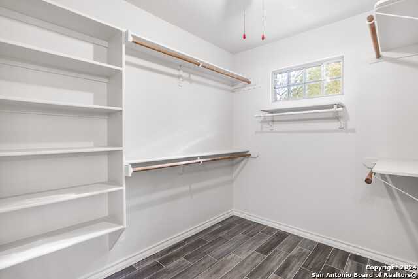
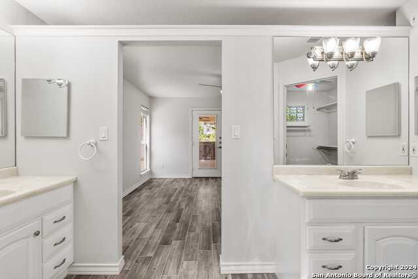
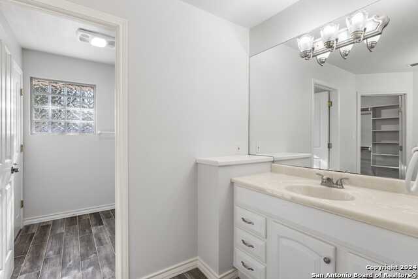
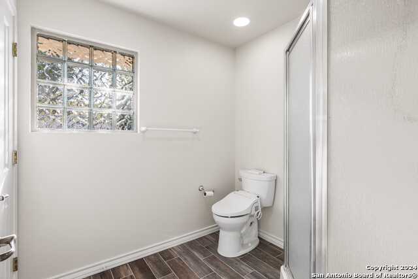
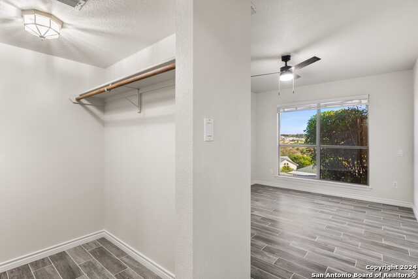
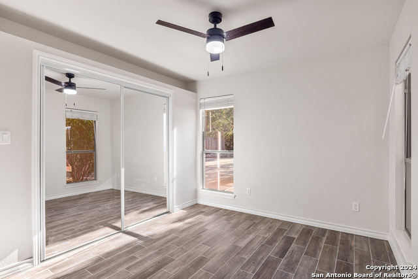
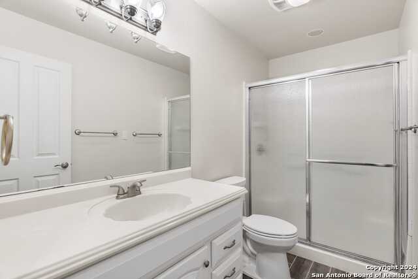

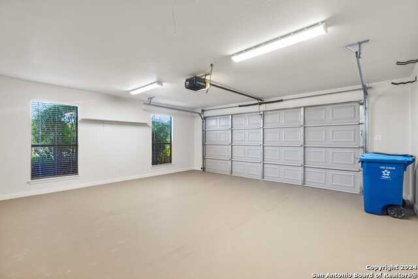
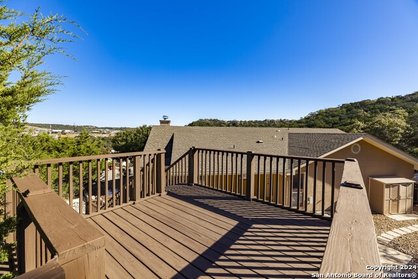
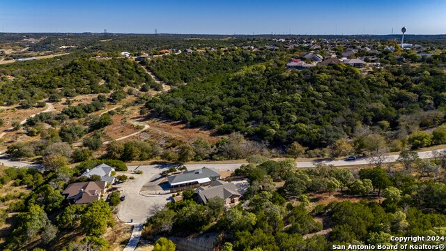
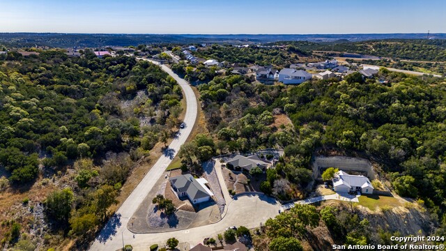
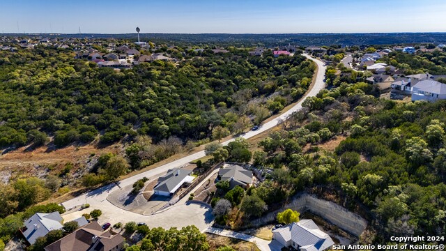
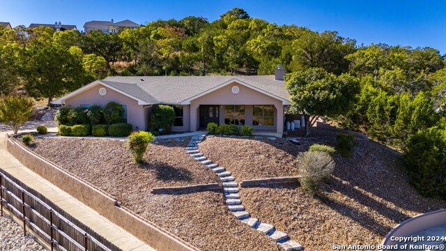
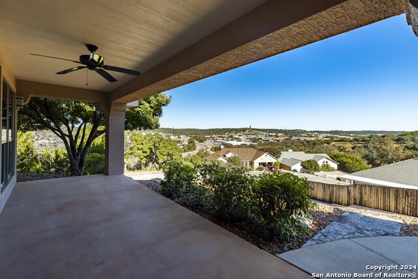
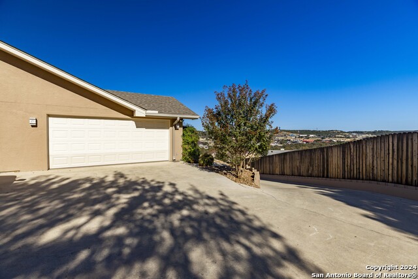
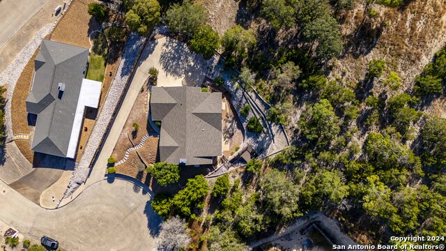
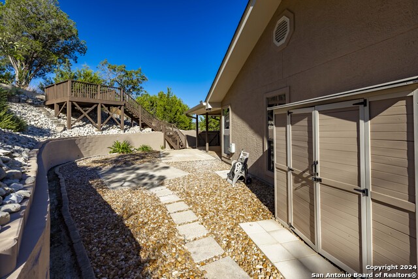
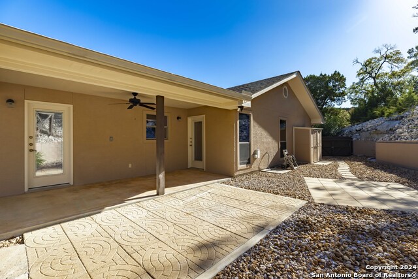
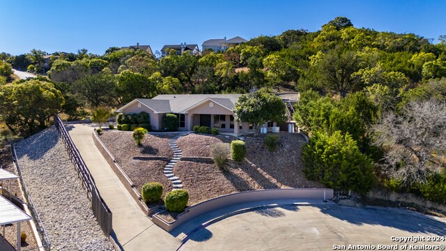
- MLS#: 1821839 ( Single Residential )
- Street Address: 110 Ridge Rock Cv
- Viewed: 4
- Price: $435,000
- Price sqft: $270
- Waterfront: No
- Year Built: 2002
- Bldg sqft: 1613
- Bedrooms: 3
- Total Baths: 2
- Full Baths: 2
- Garage / Parking Spaces: 2
- Days On Market: 45
- Additional Information
- County: KERR
- City: Kerrville
- Zipcode: 78028
- Subdivision: The Summit
- District: Kerrville.
- Elementary School: Starkey
- Middle School: Hal Peterson
- High School: Tivy
- Provided by: CENTURY 21 The Hills Realty
- Contact: Brenda DeVore
- (713) 899-5730

- DMCA Notice
-
DescriptionThis gem perched high atop the scenic Summit community is ready to welcome you to your new home. Breathtaking Hill Country views add enjoyment to morning coffee and evening refreshment. The adjacent lot adds privacy to this stunning property. 3 bedroom, 2 bath. Xeriscaped for low maintenance. This home has been meticulously maintained and is move in ready. Attached list gives the many features this home offers that are too numerous to list here. Close to shopping, restaurants, entertainment, medical, schools and quick access to I 10. Come & See!!
Features
Possible Terms
- Conventional
- Cash
Air Conditioning
- One Central
Apprx Age
- 22
Builder Name
- UNKNOWN
Construction
- Pre-Owned
Contract
- Exclusive Right To Sell
Days On Market
- 32
Currently Being Leased
- No
Dom
- 32
Elementary School
- Starkey
Exterior Features
- Stucco
Fireplace
- One
- Living Room
- Other
Floor
- Ceramic Tile
Foundation
- Slab
Garage Parking
- Two Car Garage
- Attached
Heating
- Central
Heating Fuel
- Electric
High School
- Tivy
Home Owners Association Fee
- 121
Home Owners Association Frequency
- Annually
Home Owners Association Mandatory
- Mandatory
Home Owners Association Name
- KERRVILLE SUMMIT POA
Inclusions
- Washer
- Dryer
- Microwave Oven
- Stove/Range
- Refrigerator
- Disposal
- Dishwasher
- Trash Compactor
- Water Softener (owned)
- Electric Water Heater
- Garage Door Opener
- Double Ovens
- City Garbage service
Instdir
- From Sidney Baker
- take Tx Loop 534; turn left on Stoneledge; right on Ridge Rock Cove; house will be on the left.
Interior Features
- One Living Area
- Liv/Din Combo
- Utility Room Inside
- 1st Floor Lvl/No Steps
- High Ceilings
- Open Floor Plan
- Pull Down Storage
- Skylights
- Cable TV Available
- High Speed Internet
- All Bedrooms Downstairs
- Laundry Main Level
- Laundry Room
- Telephone
- Walk in Closets
- Attic - Access only
Kitchen Length
- 12
Legal Description
- SUMMIT PH THREE
- PART ONE BLK 2 LOT 5
Lot Description
- City View
- 1/4 - 1/2 Acre
- Partially Wooded
- Mature Trees (ext feat)
- Sloping
- Xeriscaped
Lot Dimensions
- .77 acre
Lot Improvements
- Street Paved
- Asphalt
- City Street
Middle School
- Hal Peterson
Multiple HOA
- No
Neighborhood Amenities
- None
Occupancy
- Vacant
Owner Lrealreb
- No
Ph To Show
- 800-746-9464
Possession
- Closing/Funding
Property Type
- Single Residential
Roof
- Composition
School District
- Kerrville.
Source Sqft
- Appsl Dist
Style
- One Story
- Texas Hill Country
Total Tax
- 6744
Utility Supplier Elec
- KPUB
Utility Supplier Grbge
- City
Utility Supplier Sewer
- City
Utility Supplier Water
- City
Virtual Tour Url
- https://vimeo.com/1027042252/cf0dcdea83?share=copy
Water/Sewer
- City
Window Coverings
- All Remain
Year Built
- 2002
Property Location and Similar Properties


