
- Michaela Aden, ABR,MRP,PSA,REALTOR ®,e-PRO
- Premier Realty Group
- Mobile: 210.859.3251
- Mobile: 210.859.3251
- Mobile: 210.859.3251
- michaela3251@gmail.com
Property Photos
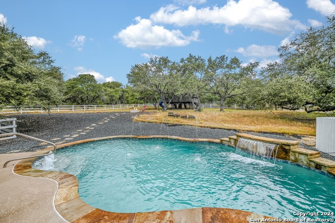

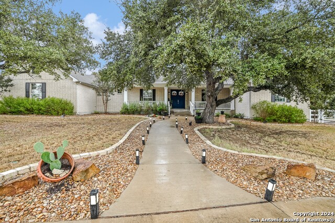
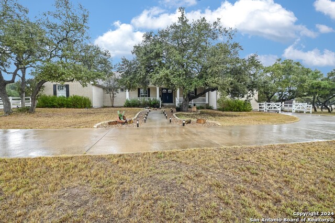
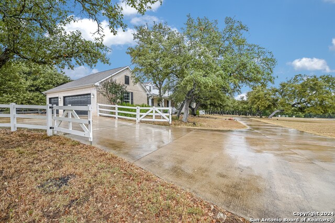
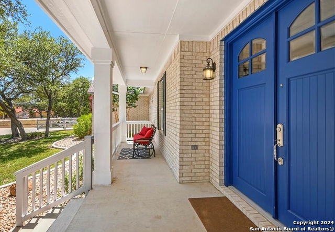
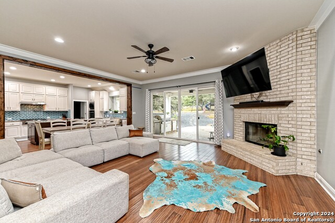
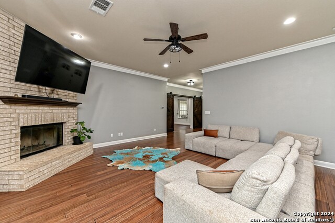
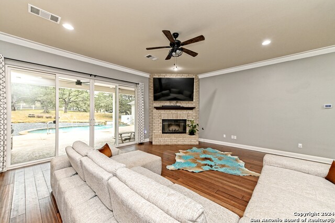
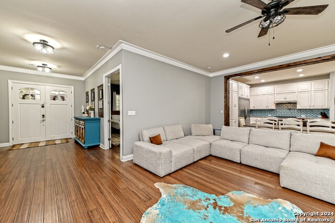
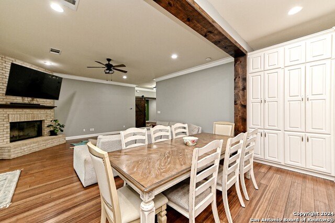
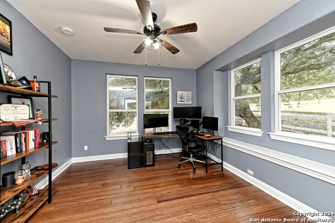
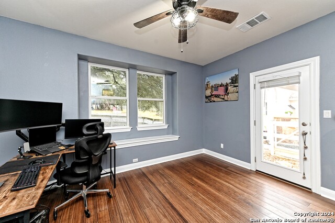
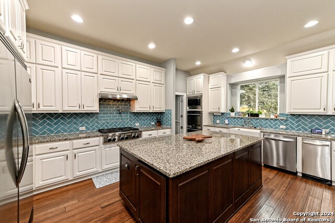
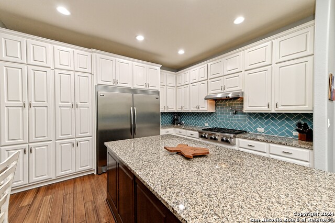
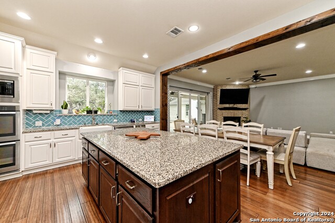

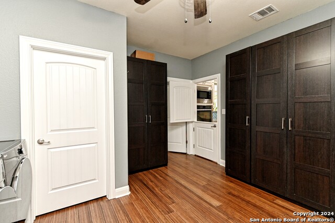
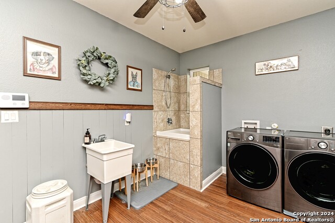
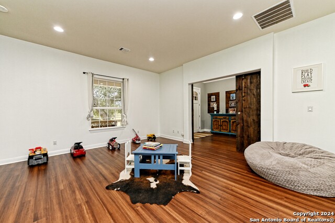
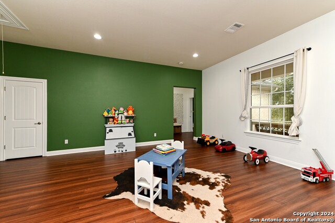
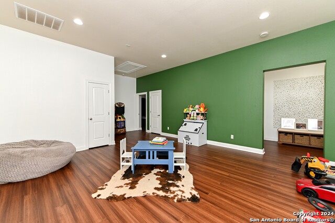
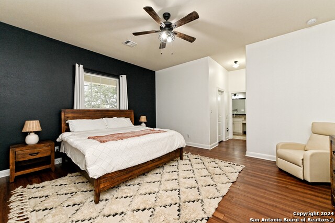
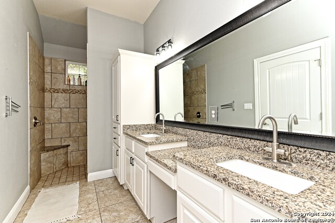
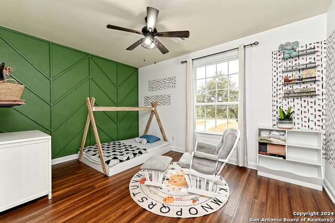
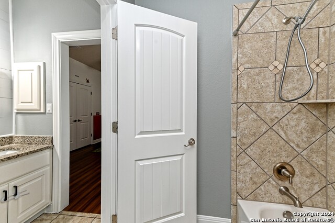
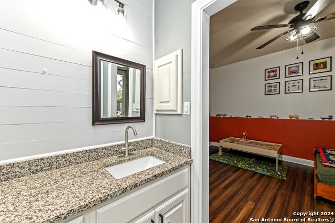
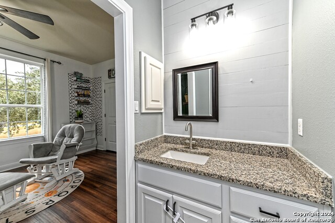
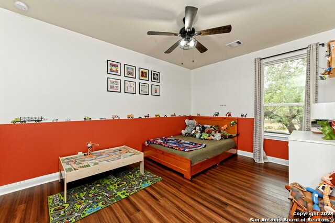
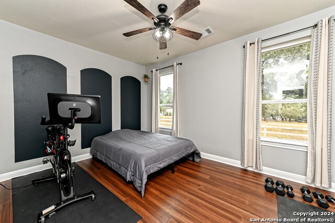
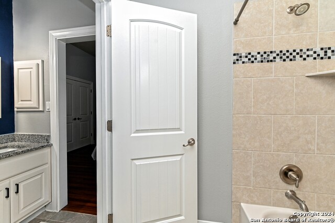
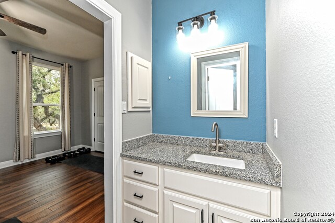
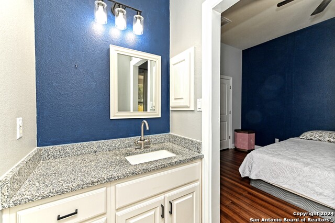
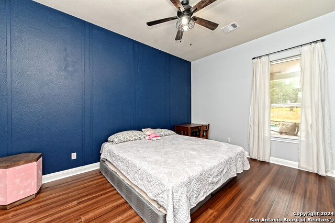
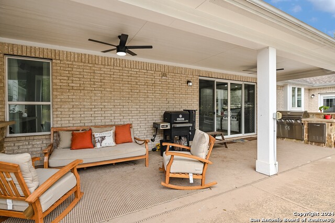
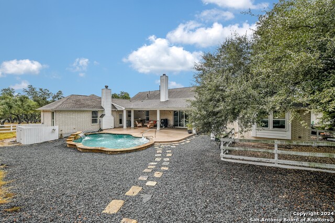
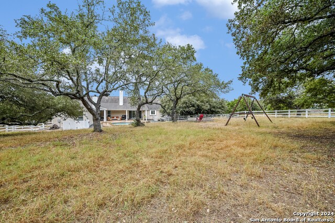
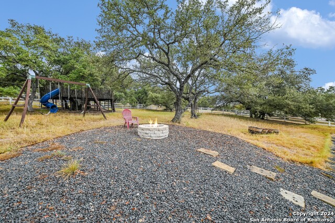
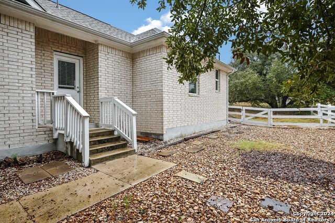
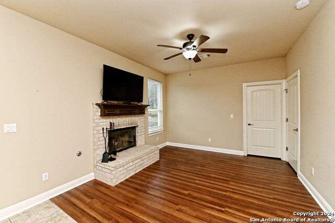
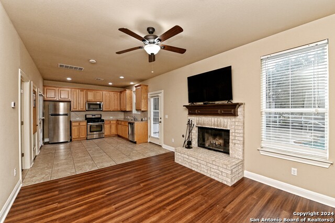
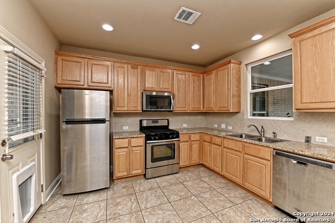
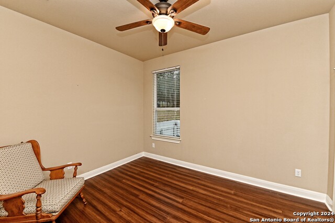
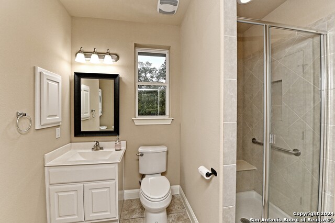
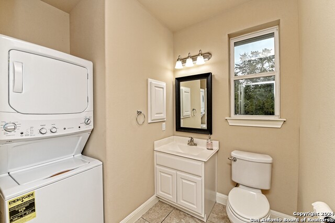
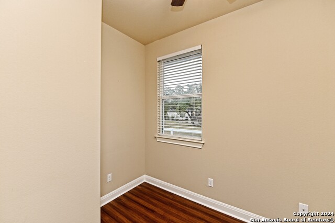
- MLS#: 1821780 ( Single Residential )
- Street Address: 914 Ranchers Club
- Viewed: 17
- Price: $1,495,000
- Price sqft: $366
- Waterfront: No
- Year Built: 2015
- Bldg sqft: 4082
- Bedrooms: 6
- Total Baths: 5
- Full Baths: 4
- 1/2 Baths: 1
- Garage / Parking Spaces: 3
- Days On Market: 91
- Additional Information
- County: HAYS
- City: Driftwood
- Zipcode: 78619
- Subdivision: La Ventana
- District: Hays I.S.D.
- Elementary School: Call District
- Middle School: Call District
- High School: Call District
- Provided by: eXp Realty
- Contact: James Chapa
- (512) 994-2177

- DMCA Notice
-
DescriptionWelcome home to this modern "ranch style" nestled on 1.49 oak filled acres featuring 5 bedrooms, 3.5 baths, office, game room or 2nd dining, plus 1 bed/1 full bath casita, 3 car garage and inground swimming pool with waterfall! Gorgeous interior has it all including wood & tile floors, granite counters, a gourmet kitchen with giant farm sink, tile backsplash, huge center island, built in oversized refrigerator, gas cooktop, double ovens, pot filler, extensive cabinetry, water softener & reverse osmosis system, brick fireplace in living room, foyer, high ceilings, mud room, pet bath/grooming station, designer lighting & touches throughout. Inviting exterior features a circular driveway, mature oaks, Texas sized front porch, huge back patio with outdoor kitchen & bar, separate entrance to casita with its own fireplace & kitchen, fenced yard and so much more. Exclusive La Ventana neighborhood offers one of a kind amenities like a gated entry, resort style pool, tennis courts, club house & pavilion, golf driving range & putting green, scenic pastures, and it's just a short country drive to the shops at Wimberley or Dripping Springs, the iconic Salt Lick & Trattoria Lisina restaurants, Driftwood & Duchman Estate Wineries, or about 30 minutes to Austin.
Features
Possible Terms
- Conventional
- VA
- Cash
Air Conditioning
- Two Central
Block
- N/A
Builder Name
- La Ventana LLC
Construction
- Pre-Owned
Contract
- Exclusive Right To Sell
Days On Market
- 32
Dom
- 32
Elementary School
- Call District
Energy Efficiency
- Double Pane Windows
- Ceiling Fans
Exterior Features
- Brick
- 4 Sides Masonry
Fireplace
- Two
- Living Room
- Family Room
Floor
- Ceramic Tile
- Wood
Foundation
- Slab
Garage Parking
- Three Car Garage
- Attached
- Side Entry
Heating
- Central
Heating Fuel
- Propane Owned
High School
- Call District
Home Owners Association Fee
- 121
Home Owners Association Frequency
- Monthly
Home Owners Association Mandatory
- Mandatory
Home Owners Association Name
- LA VENTENA RANCH OWNERS ASSOCIATION
Home Faces
- South
Inclusions
- Ceiling Fans
- Washer Connection
- Dryer Connection
- Cook Top
- Built-In Oven
- Microwave Oven
- Gas Grill
- Refrigerator
- Disposal
- Dishwasher
- Water Softener (owned)
- Pre-Wired for Security
- Garage Door Opener
- Plumb for Water Softener
- Solid Counter Tops
- Double Ovens
- Custom Cabinets
- 2+ Water Heater Units
Instdir
- Mopac/45 South from Austin
- left on FM 1826
- left on 150
- right on Elder Hill Rd
- Left onto La Ventana Pkwy
- Left on Stable Ln
- Right on Ranchers Club
Interior Features
- Three Living Area
- Liv/Din Combo
- Island Kitchen
- Study/Library
- Game Room
- Utility Room Inside
- Open Floor Plan
- High Speed Internet
- All Bedrooms Downstairs
- Laundry Main Level
- Laundry Room
- Walk in Closets
Kitchen Length
- 15
Legal Desc Lot
- 501
Legal Description
- LA VENTANA PHASE 6
- LOT 501
- ACRES 1.49
Lot Description
- 1 - 2 Acres
- Mature Trees (ext feat)
- Gently Rolling
- Level
Middle School
- Call District
Multiple HOA
- No
Neighborhood Amenities
- Controlled Access
- Pool
- Tennis
- Clubhouse
- Park/Playground
Occupancy
- Owner
Other Structures
- Guest House
- Second Residence
Owner Lrealreb
- No
Ph To Show
- 800-746-9464
Possession
- Negotiable
Property Type
- Single Residential
Roof
- Composition
School District
- Hays I.S.D.
Source Sqft
- Appraiser
Style
- One Story
- Ranch
Total Tax
- 18653
Views
- 17
Virtual Tour Url
- https://www.tourfactory.com/3179779
Water/Sewer
- Aerobic Septic
- Co-op Water
Window Coverings
- Some Remain
Year Built
- 2015
Property Location and Similar Properties


