
- Michaela Aden, ABR,MRP,PSA,REALTOR ®,e-PRO
- Premier Realty Group
- Mobile: 210.859.3251
- Mobile: 210.859.3251
- Mobile: 210.859.3251
- michaela3251@gmail.com
Property Photos
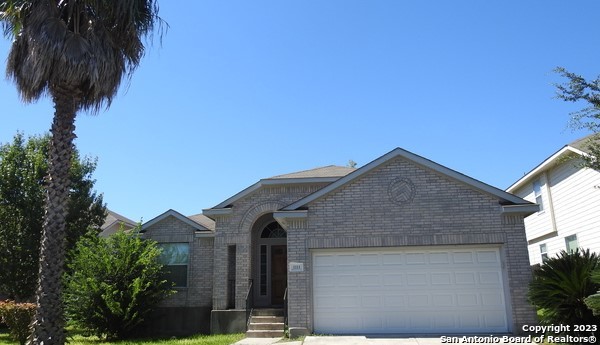

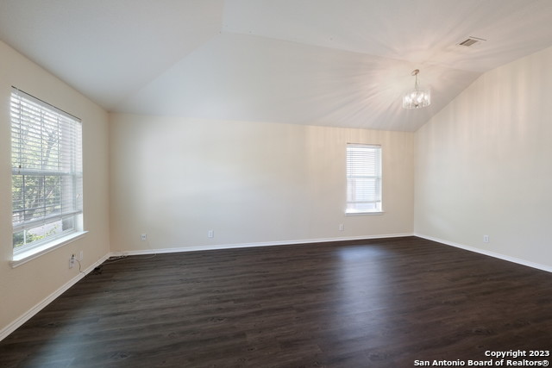
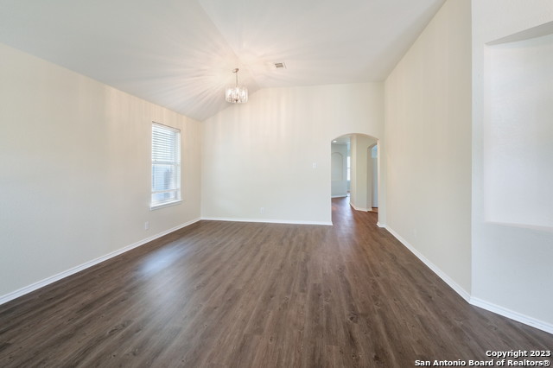
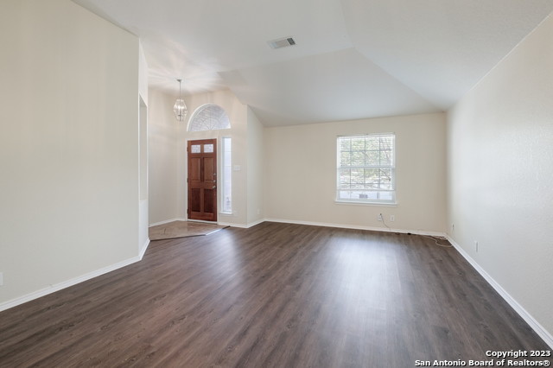
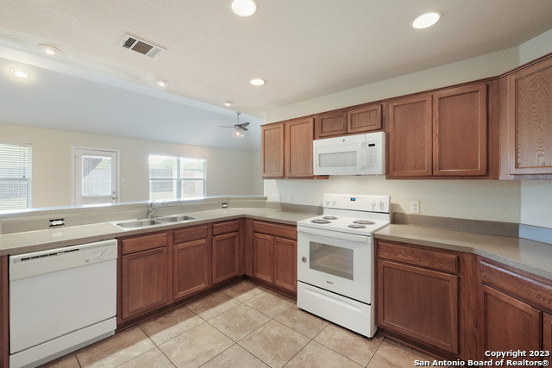
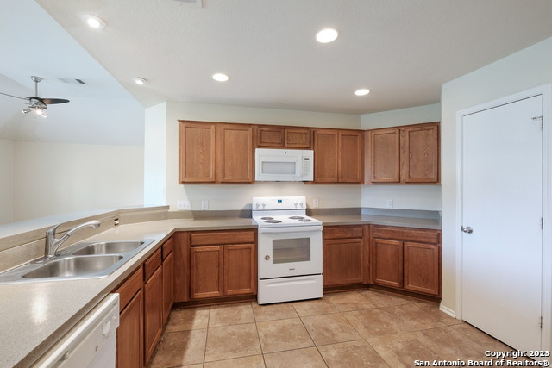
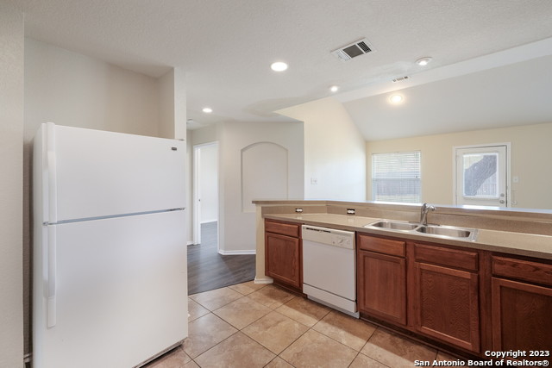
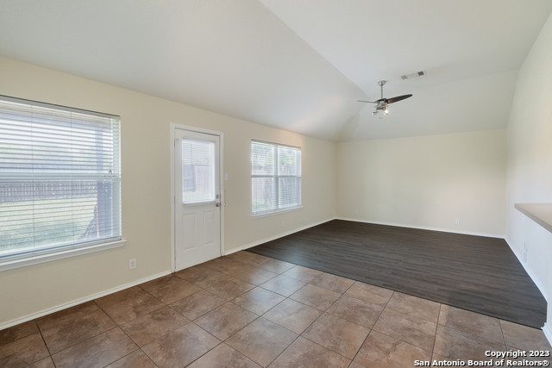
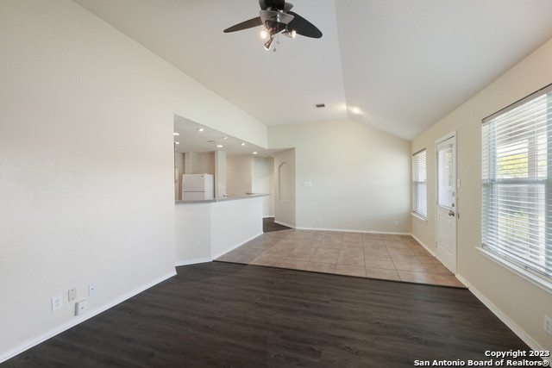
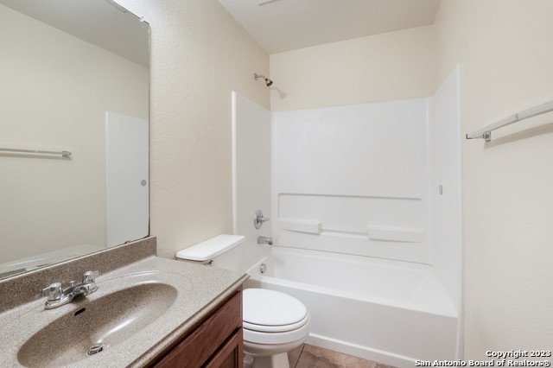
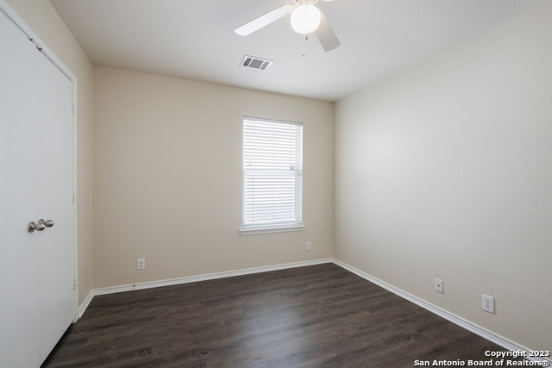
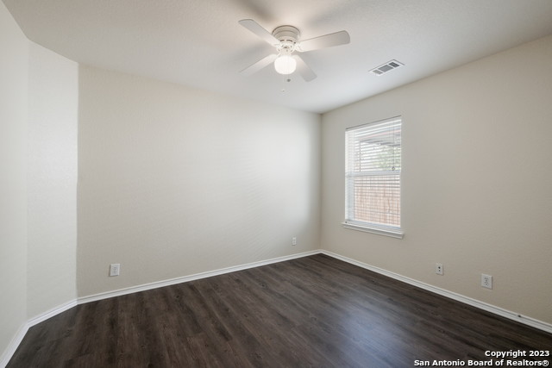
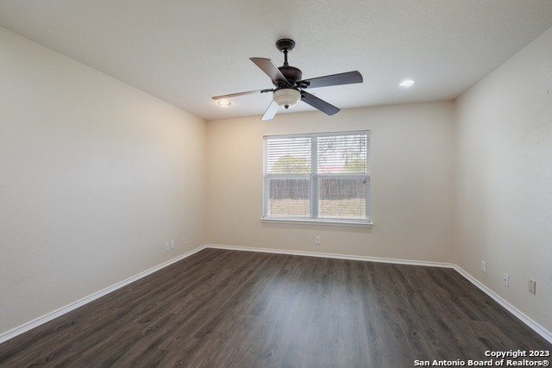
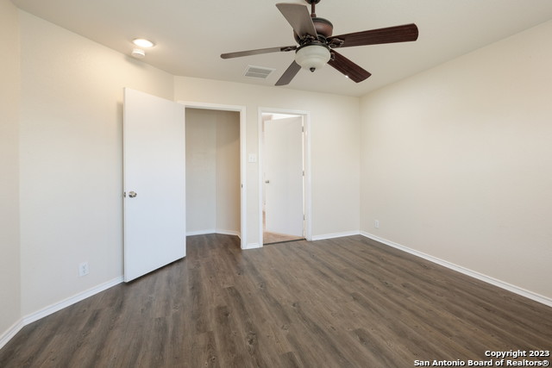
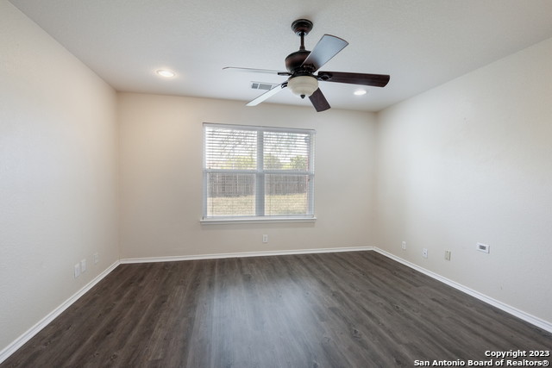
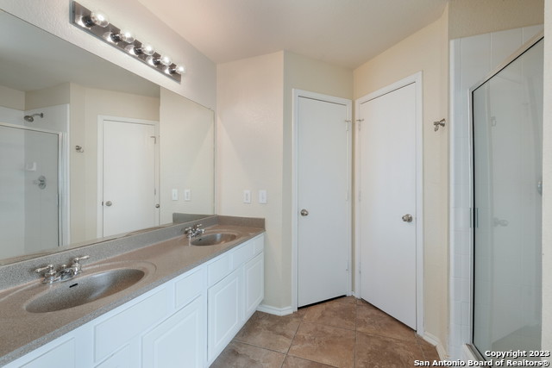
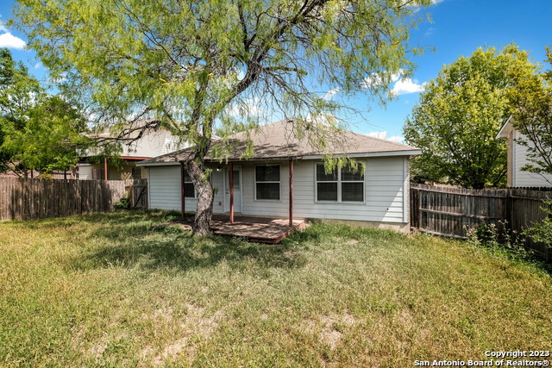
- MLS#: 1821762 ( Residential Rental )
- Street Address: 1111 Sampson Dr
- Viewed: 100
- Price: $1,750
- Price sqft: $1
- Waterfront: No
- Year Built: 2005
- Bldg sqft: 1801
- Bedrooms: 3
- Total Baths: 2
- Full Baths: 2
- Days On Market: 90
- Additional Information
- County: BEXAR
- City: San Antonio
- Zipcode: 78251
- Subdivision: Magnolia Heights
- District: Northside
- Elementary School: Murnin
- Middle School: Robert Vale
- High School: Stevens
- Provided by: Red Wagon Properties
- Contact: Patrick Lessner
- (210) 331-6792

- DMCA Notice
-
DescriptionVery spacious home located on a cul de sac near Sea World. Brand new flooring, two living areas, large roomy kitchen with refrigerator and microwave. Split master bedroom with a great master bath that has a double vanity and separate tub and shower. Privacy fenced backyard and covered patio.
Features
Air Conditioning
- One Central
Application Fee
- 60
Application Form
- TAR
Apply At
- REDWAGONPROPERTIES.COM
Apprx Age
- 19
Builder Name
- unknown
Cleaning Deposit
- 375
Common Area Amenities
- Near Shopping
Days On Market
- 80
Dom
- 80
Elementary School
- Murnin
Exterior Features
- 3 Sides Masonry
- Cement Fiber
Fireplace
- Not Applicable
Flooring
- Ceramic Tile
- Laminate
Garage Parking
- Two Car Garage
Heating
- Central
Heating Fuel
- Electric
High School
- Stevens
Inclusions
- Ceiling Fans
- Chandelier
- Washer Connection
- Dryer Connection
- Stove/Range
- Refrigerator
- Disposal
- Dishwasher
- Ice Maker Connection
- Smoke Alarm
- Electric Water Heater
- Garage Door Opener
Instdir
- Hwy 151 to Marbach
- left on Ellison Drive
- left on Moffit and right on Sampson Drive
Interior Features
- Two Living Area
- Liv/Din Combo
- Breakfast Bar
- Utility Room Inside
- High Ceilings
Kitchen Length
- 12
Legal Description
- NCB 19300 BLK 33 LOT 3 MAGNOLIA HEIGHTS UT-2 SUBD
Max Num Of Months
- 24
Middle School
- Robert Vale
Min Num Of Months
- 12
Miscellaneous
- Not Applicable
Occupancy
- Vacant
Owner Lrealreb
- No
Personal Checks Accepted
- No
Ph To Show
- 2102222227
Property Type
- Residential Rental
Restrictions
- Smoking Outside Only
Salerent
- For Rent
School District
- Northside
Section 8 Qualified
- No
Security
- Pre-Wired
Security Deposit
- 1850
Source Sqft
- Appsl Dist
Style
- One Story
Tenant Pays
- Gas/Electric
- Water/Sewer
- Garbage Pickup
- Renters Insurance Required
Views
- 100
Water/Sewer
- Water System
- Sewer System
Window Coverings
- All Remain
Year Built
- 2005
Property Location and Similar Properties


