
- Michaela Aden, ABR,MRP,PSA,REALTOR ®,e-PRO
- Premier Realty Group
- Mobile: 210.859.3251
- Mobile: 210.859.3251
- Mobile: 210.859.3251
- michaela3251@gmail.com
Property Photos
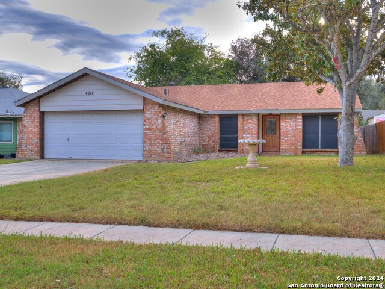

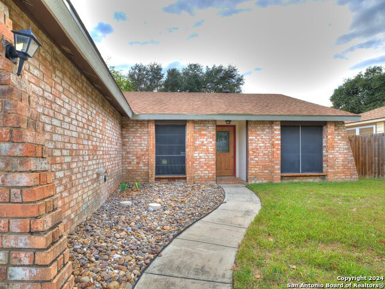
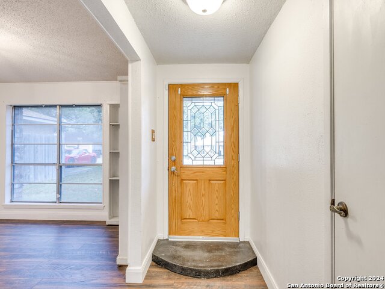
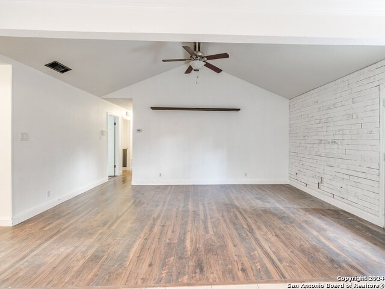
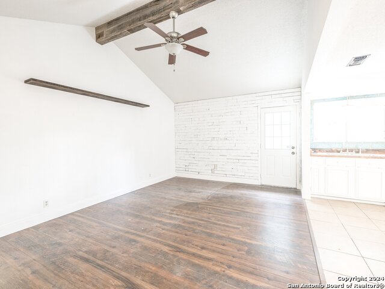
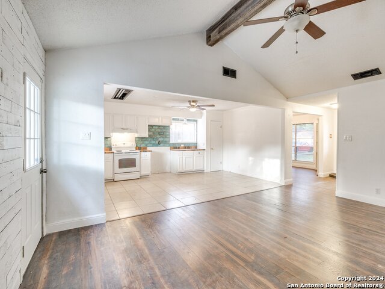
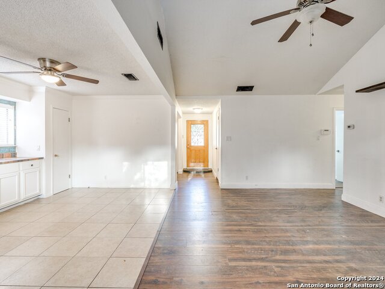
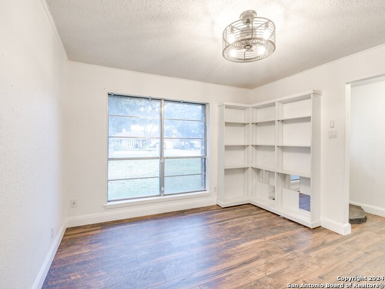
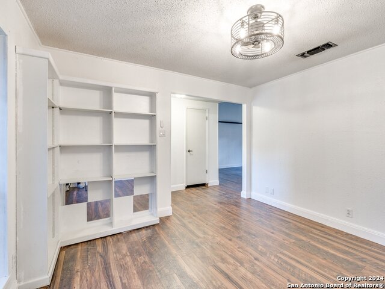
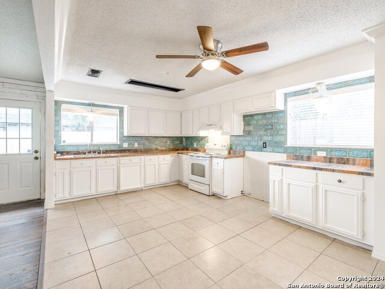
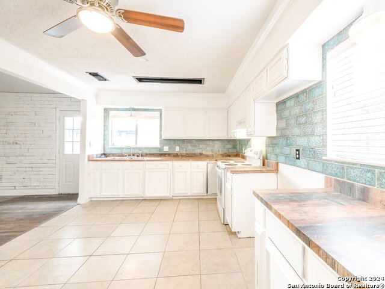
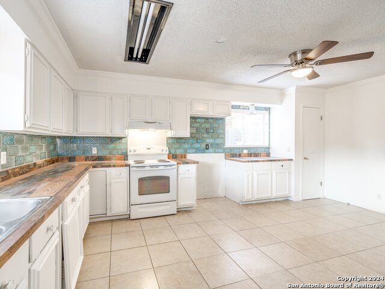
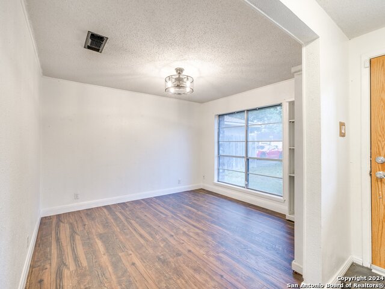
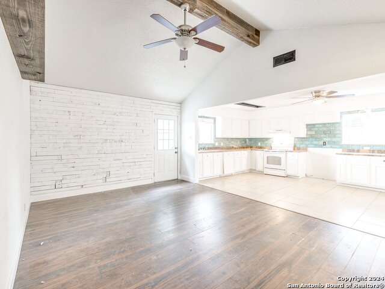
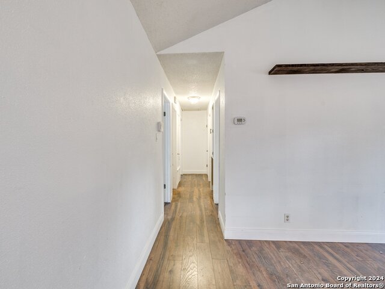
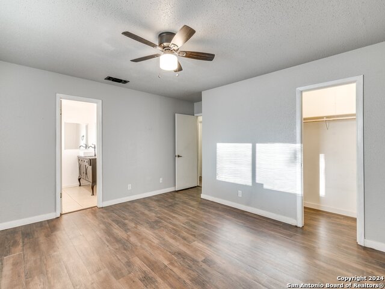
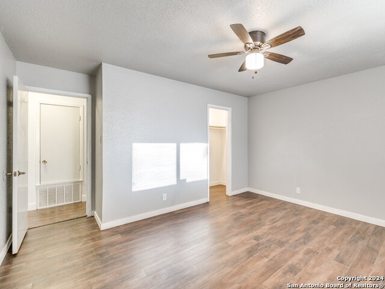
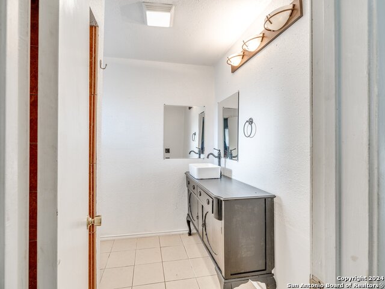
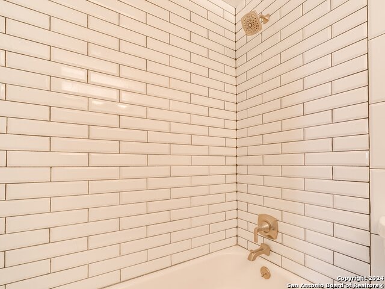
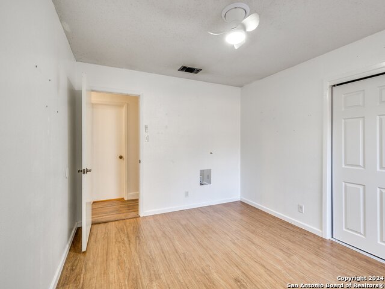
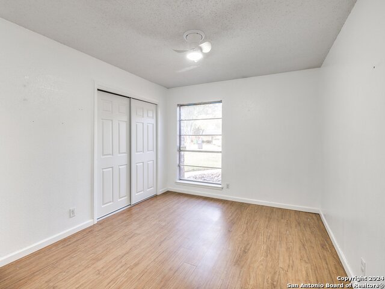
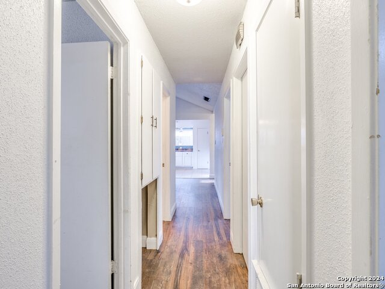
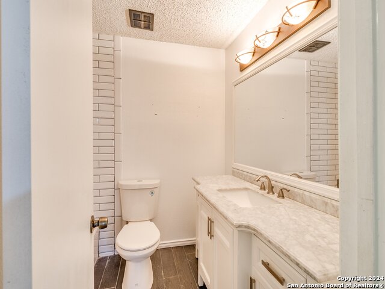
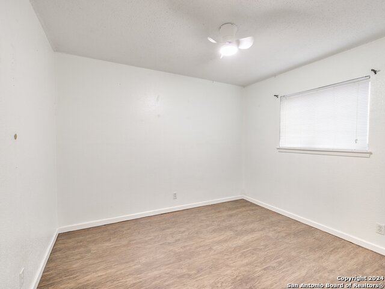
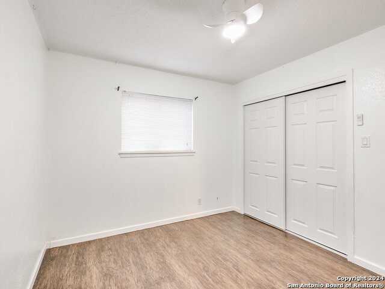
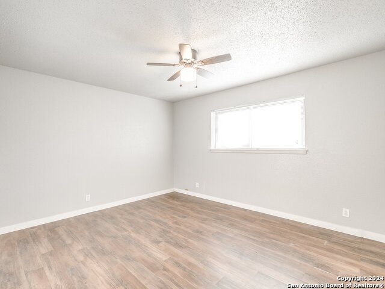
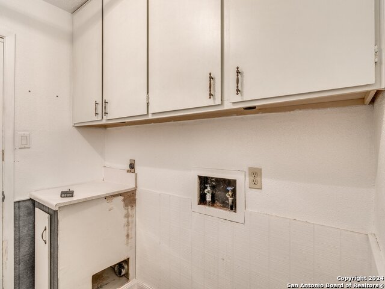
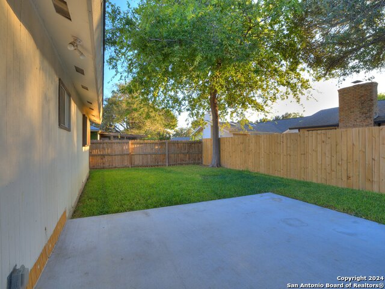
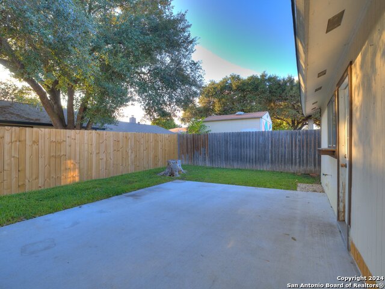
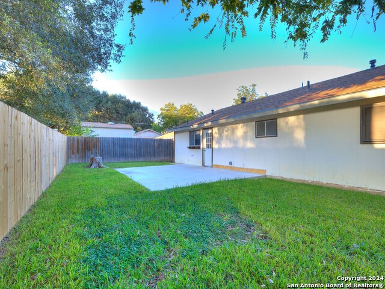
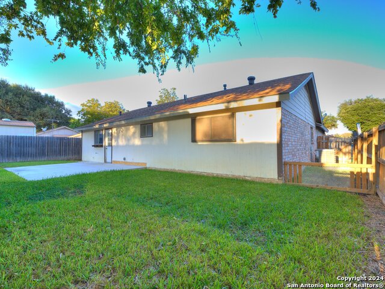
- MLS#: 1821756 ( Single Residential )
- Street Address: 4711 Esterbrook
- Viewed: 31
- Price: $210,000
- Price sqft: $147
- Waterfront: No
- Year Built: 1974
- Bldg sqft: 1425
- Bedrooms: 3
- Total Baths: 2
- Full Baths: 2
- Garage / Parking Spaces: 2
- Days On Market: 90
- Additional Information
- County: BEXAR
- City: San Antonio
- Zipcode: 78238
- Subdivision: Twin Creek
- District: Northside
- Elementary School: Driggers
- Middle School: Neff Pat
- High School: Holmes Oliver W
- Provided by: Orchard Brokerage
- Contact: Julia Carnahan
- (210) 784-0693

- DMCA Notice
-
DescriptionThis home sits on a Cul de sac! Tons of Charm and Curb appeal Offers an open concept, 3 bedrooms 2 baths 1425 Sq ft and garage. Recent updates to include floors (no carpet), painting, AC unit, bathroom, and kitchen finishes. Extended patio Slab for barbecues. The convenient location of this home with easy access to 410 / I 10 Medical Center, close to dining, shopping, and more. Don't miss this one! Schedule a showing today! Discounted rate options and no lender fee for future refinancing may be available for qualified buyers of this home.
Features
Possible Terms
- Conventional
- FHA
- VA
- Cash
Air Conditioning
- One Central
Apprx Age
- 50
Builder Name
- N/A
Construction
- Pre-Owned
Contract
- Exclusive Right To Sell
Days On Market
- 81
Dom
- 81
Elementary School
- Driggers
Exterior Features
- Brick
- Siding
Fireplace
- Not Applicable
Floor
- Ceramic Tile
- Vinyl
Foundation
- Slab
Garage Parking
- Two Car Garage
- Attached
Heating
- Central
Heating Fuel
- Electric
High School
- Holmes Oliver W
Home Owners Association Mandatory
- None
Home Faces
- North
- East
Inclusions
- Ceiling Fans
- Washer Connection
- Dryer Connection
- Dishwasher
Instdir
- Take 410 to Exit 11 towards Ingram Road then turn right down Wurzback Rd
- Then Left on Timerhill Dr
- Right on Heatherbrook
- Finally Right on Esterbrook
Interior Features
- One Living Area
- Liv/Din Combo
- Eat-In Kitchen
- Study/Library
- 1st Floor Lvl/No Steps
- Open Floor Plan
- Laundry Room
Kitchen Length
- 12
Legal Desc Lot
- 27
Legal Description
- NCB 18626 BLK 6 LOT 27 TWIN CREEK UT-2 ( TWIN CREEK ANNEX )
Lot Description
- Cul-de-Sac/Dead End
Lot Improvements
- Street Paved
- Curbs
- Sidewalks
- Streetlights
- Asphalt
Middle School
- Neff Pat
Neighborhood Amenities
- None
Occupancy
- Vacant
Owner Lrealreb
- No
Ph To Show
- 8007469464
Possession
- Closing/Funding
Property Type
- Single Residential
Roof
- Composition
School District
- Northside
Source Sqft
- Appsl Dist
Style
- One Story
Total Tax
- 5197
Views
- 31
Virtual Tour Url
- 3D Floor Plan Tour
Water/Sewer
- Water System
- Sewer System
Window Coverings
- All Remain
Year Built
- 1974
Property Location and Similar Properties


