
- Michaela Aden, ABR,MRP,PSA,REALTOR ®,e-PRO
- Premier Realty Group
- Mobile: 210.859.3251
- Mobile: 210.859.3251
- Mobile: 210.859.3251
- michaela3251@gmail.com
Property Photos
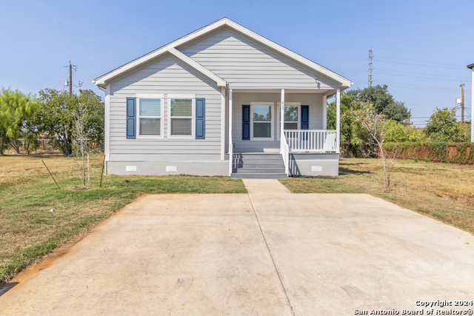

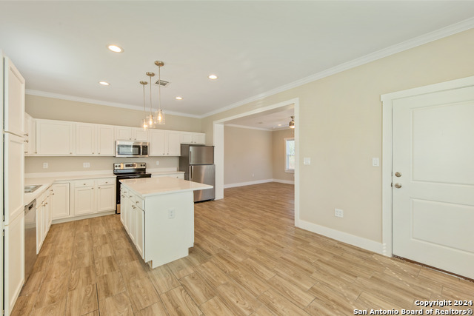
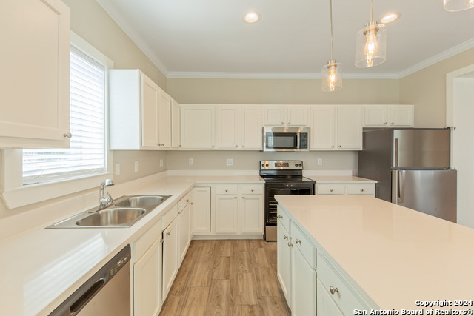
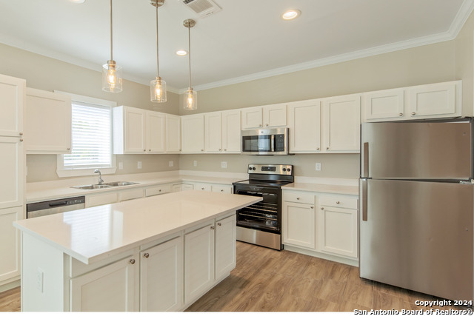
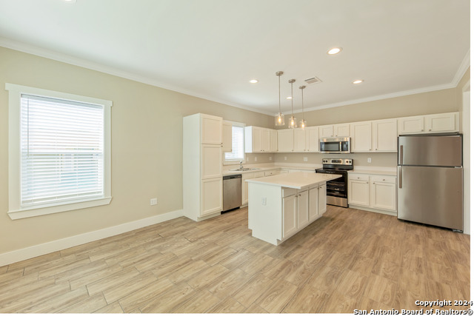
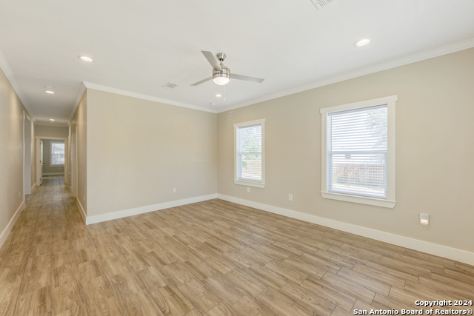
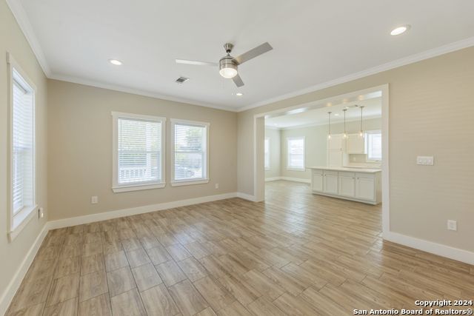
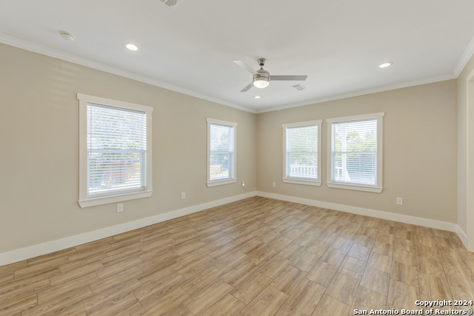
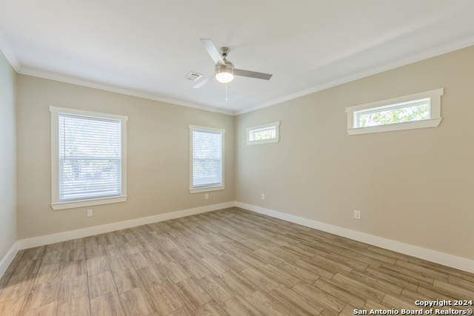
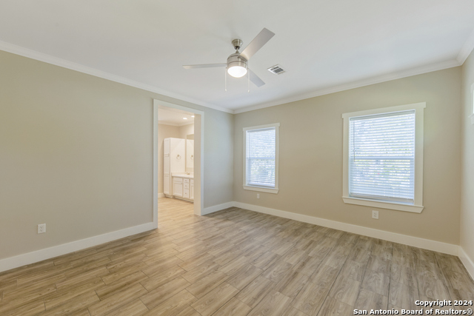
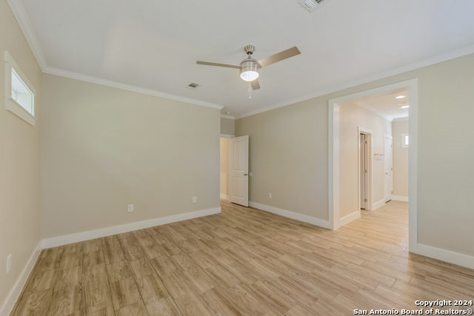
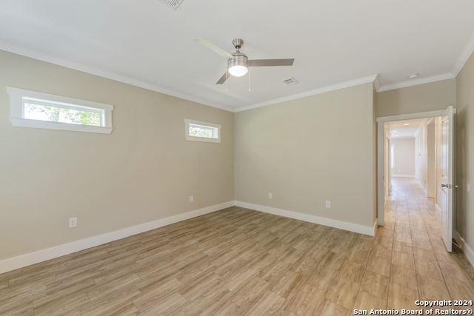
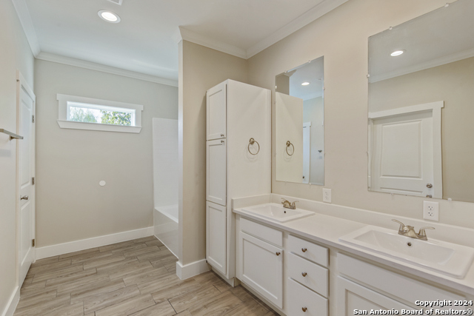
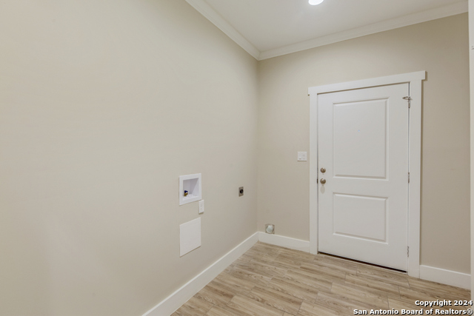
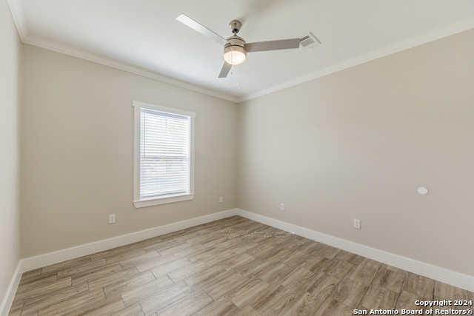
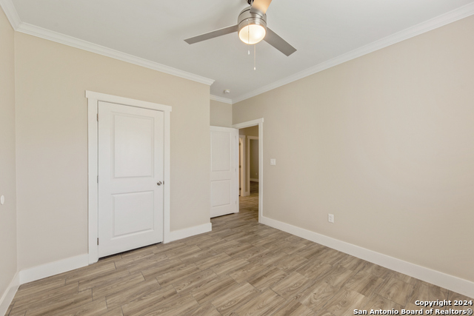
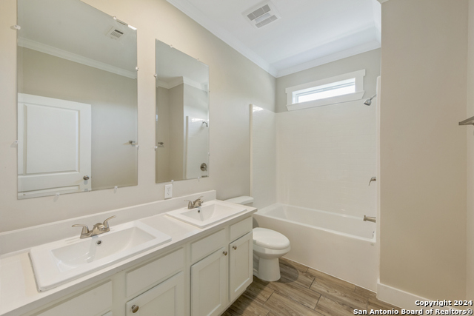
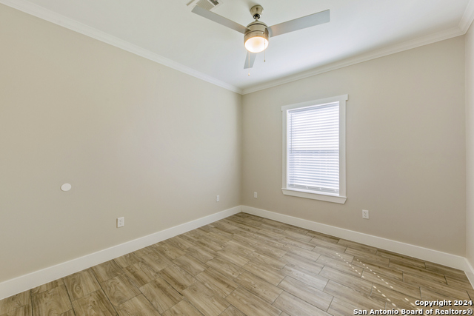
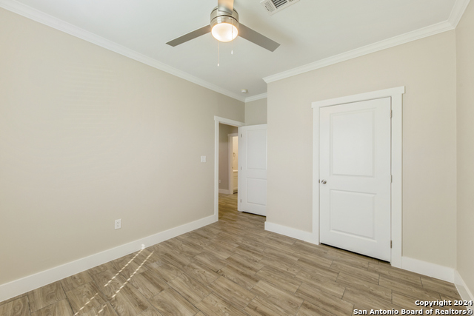
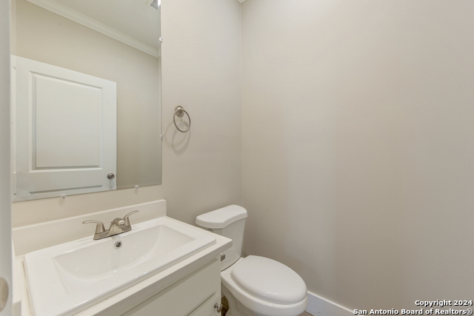
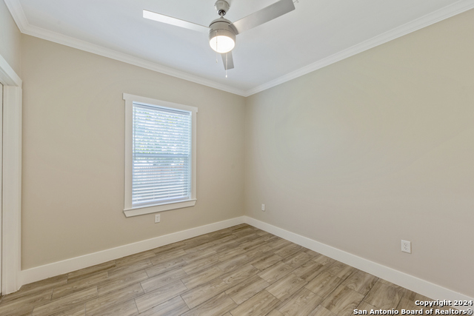
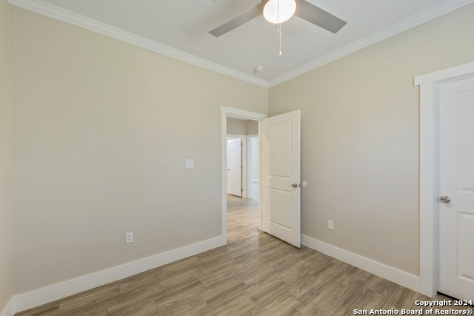
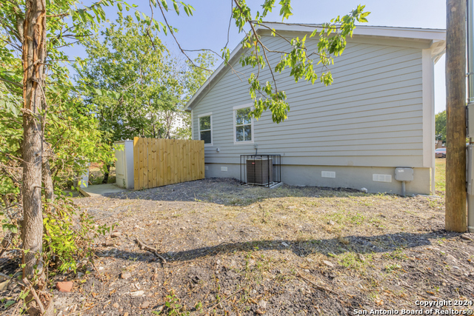
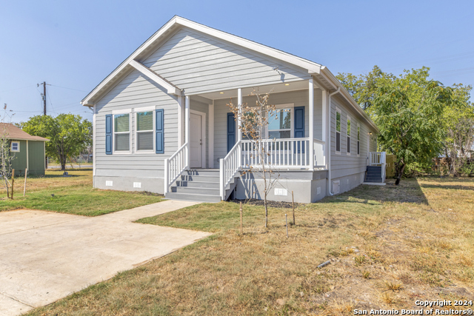
- MLS#: 1821741 ( Single Residential )
- Street Address: 611 Rudolph
- Viewed: 117
- Price: $319,900
- Price sqft: $171
- Waterfront: No
- Year Built: 2023
- Bldg sqft: 1869
- Bedrooms: 4
- Total Baths: 3
- Full Baths: 2
- 1/2 Baths: 1
- Garage / Parking Spaces: 2
- Days On Market: 163
- Additional Information
- County: BEXAR
- City: San Antonio
- Zipcode: 78202
- Subdivision: Jefferson Heights
- District: San Antonio I.S.D.
- Elementary School: Washington
- Middle School: Davis
- High School: Sam Houston
- Provided by: eXp Realty
- Contact: Jeffrey Whitespeare
- (888) 519-7431

- DMCA Notice
-
DescriptionWelcome to 611 Rudolph, a spacious 4 bedroom, 2.5 bath home located in the rapidly growing Eastside of San Antonio. This well designed property features a convenient laundry room and ample storage, with each bedroom offering its own closet. The primary bedroom includes a large closet and an en suite bath with dual sinks for added comfort. Perfectly situated near all the exciting developments in the area, this home offers both modern living and a prime location.
Features
Possible Terms
- Conventional
- FHA
- VA
- Cash
Air Conditioning
- One Central
Builder Name
- unknown
Construction
- Pre-Owned
Contract
- Exclusive Right To Sell
Days On Market
- 163
Dom
- 163
Elementary School
- Washington
Exterior Features
- Wood
Fireplace
- Not Applicable
Floor
- Laminate
Foundation
- Slab
Garage Parking
- Two Car Garage
Heating
- Central
Heating Fuel
- Electric
High School
- Sam Houston
Home Owners Association Mandatory
- None
Inclusions
- Ceiling Fans
- Washer Connection
- Dryer Connection
- Microwave Oven
- Stove/Range
- Refrigerator
- Dishwasher
Instdir
- From downtown San Antonio
- head east on E Commerce St for about 2 miles. Turn left onto N New Braunfels Ave
- then right onto Hays St. After half a mile
- turn left onto Rudolph St. Continue straight
- and you'll find 611 Rudolph on your left.
Interior Features
- One Living Area
- Island Kitchen
- 1st Floor Lvl/No Steps
- Laundry Main Level
- Laundry Room
- Walk in Closets
Kitchen Length
- 14
Legal Description
- NCB 1305 BLK 6 LOT 3
Middle School
- Davis
Neighborhood Amenities
- Other - See Remarks
Owner Lrealreb
- No
Ph To Show
- 713-977-7469
Possession
- Closing/Funding
Property Type
- Single Residential
Roof
- Composition
School District
- San Antonio I.S.D.
Source Sqft
- Appsl Dist
Style
- One Story
- Contemporary
Total Tax
- 5490
Views
- 117
Virtual Tour Url
- https://www.zillow.com/view-imx/d3b9cd82-006d-45ca-bd07-7bf7a8296bfc?setAttribution=mls&wl=true&initialViewType=pano&utm_source=dashboard
Water/Sewer
- City
Window Coverings
- All Remain
Year Built
- 2023
Property Location and Similar Properties


