
- Michaela Aden, ABR,MRP,PSA,REALTOR ®,e-PRO
- Premier Realty Group
- Mobile: 210.859.3251
- Mobile: 210.859.3251
- Mobile: 210.859.3251
- michaela3251@gmail.com
Property Photos
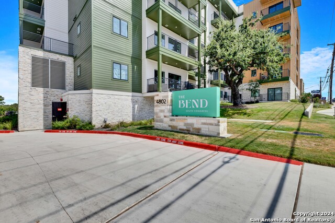

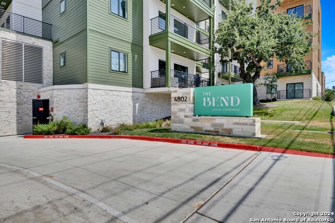
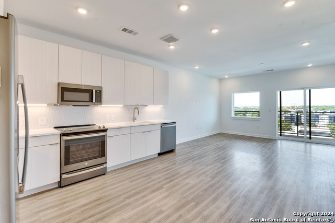
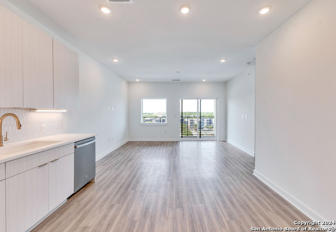
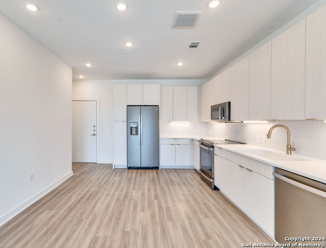
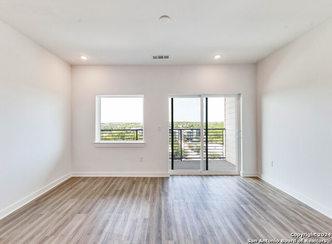
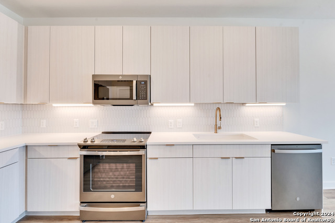
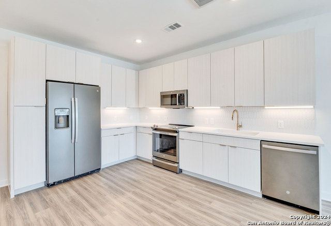
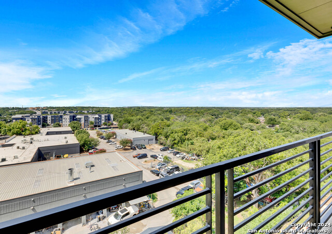
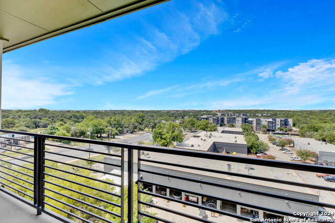
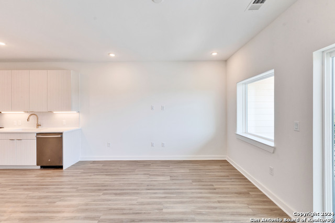
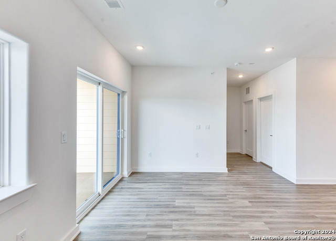
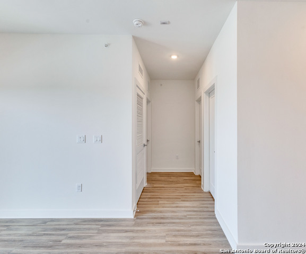
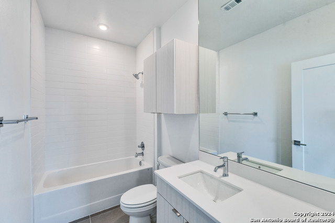
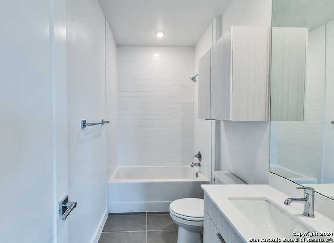
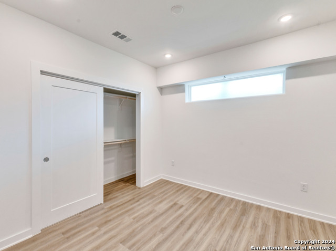
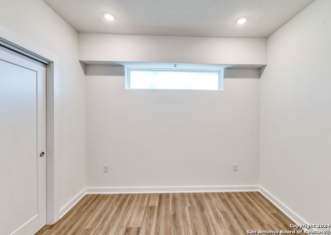
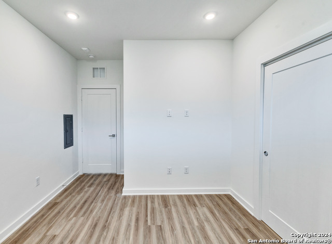
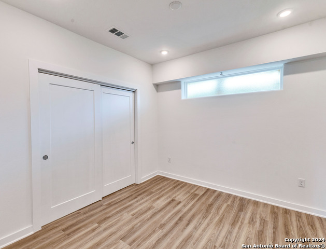
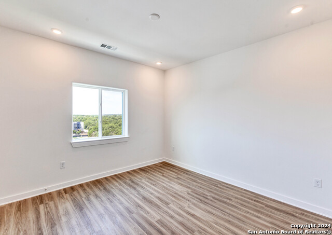
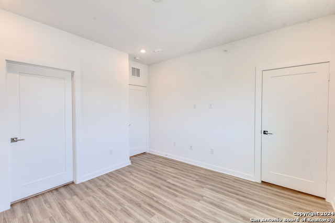
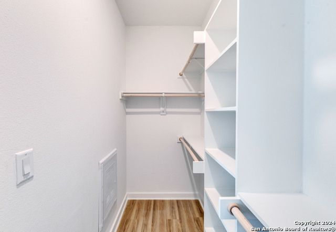
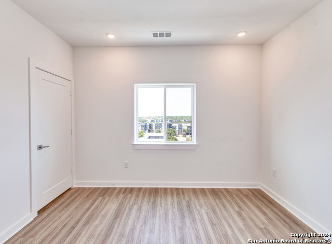
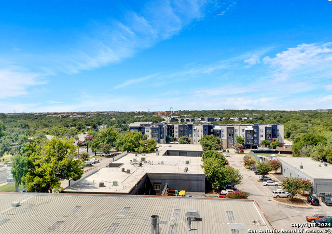
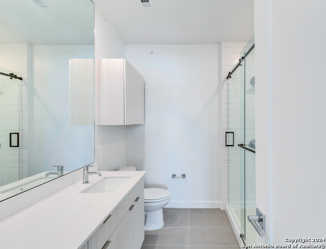
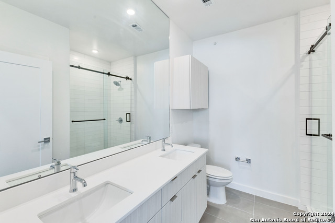
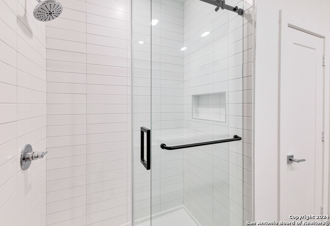
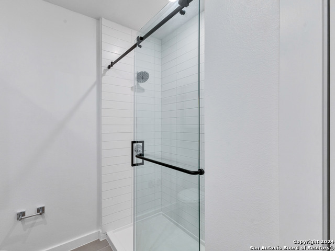
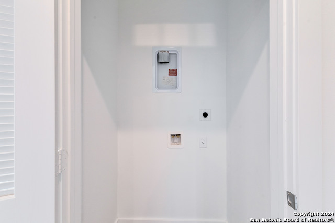
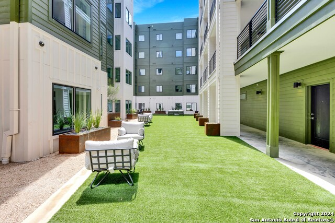
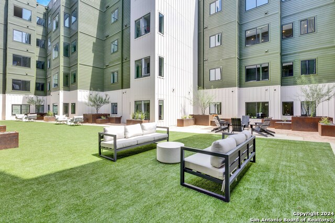
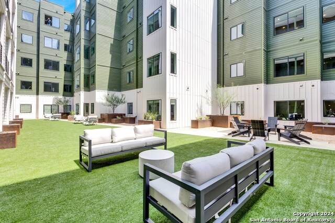
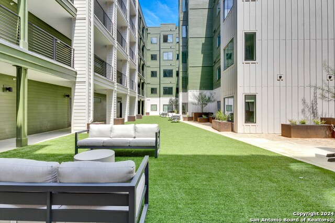
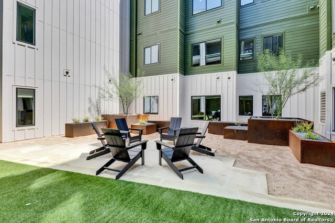
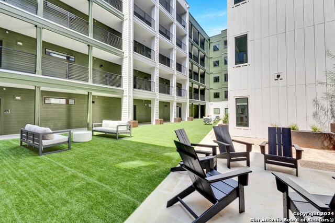
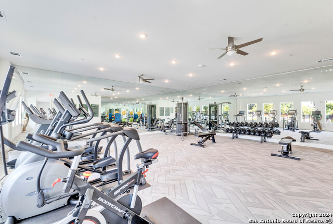
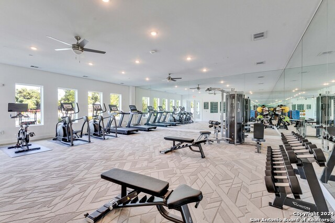
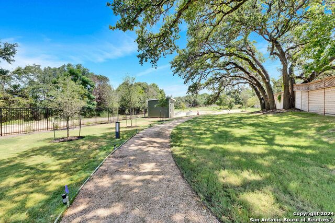
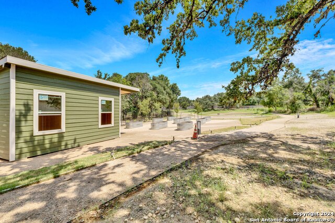
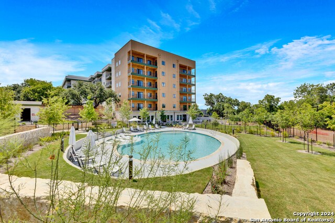
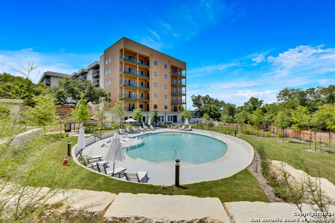
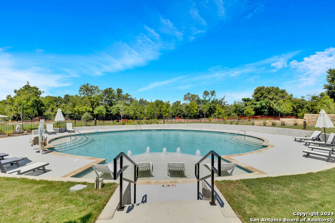
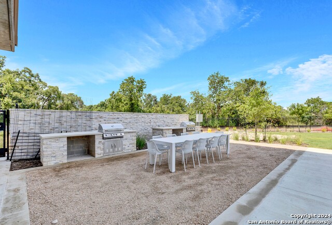
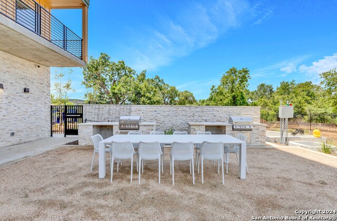
- MLS#: 1821720 ( Condominium/Townhome )
- Street Address: 4802 Congress Blvd S 507
- Viewed: 17
- Price: $520,000
- Price sqft: $481
- Waterfront: No
- Year Built: 2024
- Bldg sqft: 1081
- Bedrooms: 2
- Total Baths: 2
- Full Baths: 2
- Garage / Parking Spaces: 2
- Days On Market: 90
- Additional Information
- County: TRAVIS
- City: Austin
- Zipcode: 78745
- Subdivision: The Bend Condominiums
- District: Austin I.S.D.
- Elementary School: Call District
- Middle School: Call District
- High School: Call District
- Provided by: Phyllis Browning Company
- Contact: Maria Elena Alcala
- (210) 824-7878

- DMCA Notice
-
DescriptionEnjoy the best of both worlds at The Bend! Fabulous newly built 2 bedroom, 2 bath condominium located in the heartbeat of Austin and nestled with the Texas country backdrop features a chic open floor concept, high ceilings, spacious dining and living room area opens to private terrace with great views. This beautiful property is located in the newest destination on South Congress, St. Elmo District. Generously sized primary suite includes walk in closet, stylish bathroom with walk in glass enclosed shower, double vanity and plenty of storage. Secondary bedroom is ideal for a comfortable gust room or office space. Other features include plenty of natural light, upgraded finishes, quartz counters and stainless appliances. The Bend is located on 5 acres offering hiking trails, green house, dog park, fire pit, community gardens, meditation pond, secure bike storage, gated underground parking, apiary, a fully equipped huge fitness center, pool, outdoor kitchen, lounges and so much more.
Features
Possible Terms
- Conventional
- FHA
- VA
- Cash
Air Conditioning
- One Central
Builder Name
- Provenance Constructors
Common Area Amenities
- Elevator
- Party Room
- Clubhouse
- Pool
- Exercise Room
- Jogging Trail
- BBQ/Picnic Area
- Near Shopping
- Dog Park
Condominium Management
- Off-Site Management
Construction
- New
Contract
- Exclusive Right To Sell
Days On Market
- 39
Currently Being Leased
- No
Dom
- 39
Elementary School
- Call District
Energy Efficiency
- Programmable Thermostat
Exterior Features
- Siding
Fee Includes
- Condo Mgmt
- Common Maintenance
Fireplace
- Not Applicable
Floor
- Ceramic Tile
- Laminate
Foundation
- Slab
Garage Parking
- Two Car Garage
Heating
- Central
Heating Fuel
- Electric
High School
- Call District
Home Owners Association Fee
- 270
Home Owners Association Frequency
- Monthly
Home Owners Association Mandatory
- Mandatory
Home Owners Association Name
- THE BEND CONDOMINIUM
Inclusions
- Washer Connection
- Cook Top
- Microwave Oven
- Refrigerator
- Dishwasher
Instdir
- On West side of Congress between 290 and Stassney Lane
Interior Features
- 1st Floort Level/No Steps
- All Bedrooms Downstairs
- Walk In Closets
Kitchen Length
- 12
Legal Description
- BEND CONDOMINIUMS THE UNT 507 PLUS 0.86 % INT IN COM AREA
Middle School
- Call District
Multiple HOA
- No
Occupancy
- Vacant
Other Structures
- Gazebo
- Greenhouse
- Pool House
- Shed(s)
Owner Lrealreb
- No
Ph To Show
- (210) 535-7321
Possession
- Closing/Funding
Property Type
- Condominium/Townhome
Roof
- Tile
- Other
School District
- Austin I.S.D.
Security
- Not Applicable
Source Sqft
- Bldr Plans
Total Tax
- 6434
Total Number Of Units
- 120
Unit Number
- 507
Views
- 17
Window Coverings
- All Remain
Year Built
- 2024
Property Location and Similar Properties


