
- Michaela Aden, ABR,MRP,PSA,REALTOR ®,e-PRO
- Premier Realty Group
- Mobile: 210.859.3251
- Mobile: 210.859.3251
- Mobile: 210.859.3251
- michaela3251@gmail.com
Property Photos
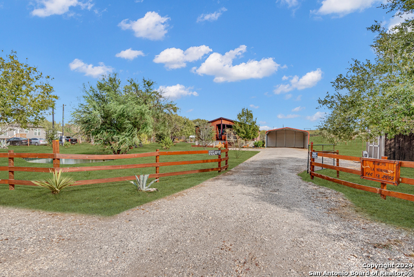

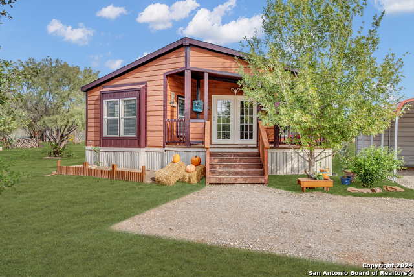
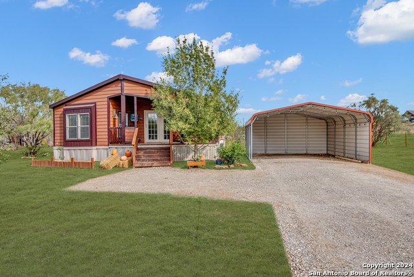
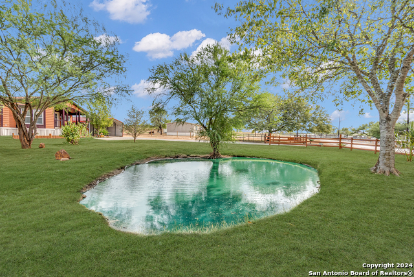
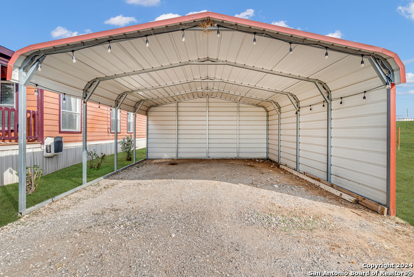
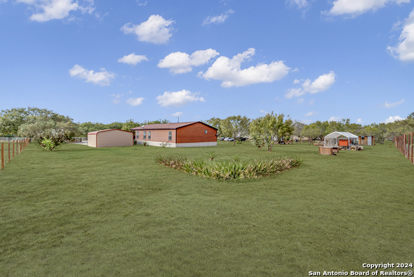
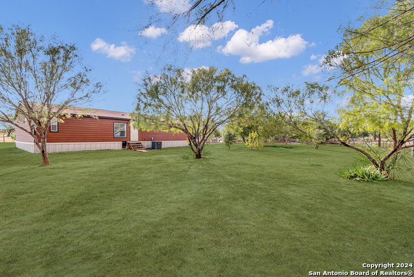

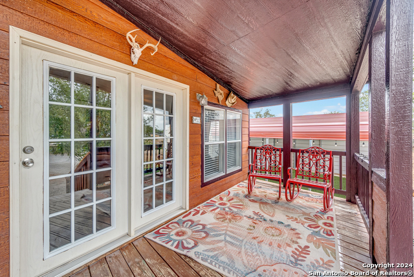
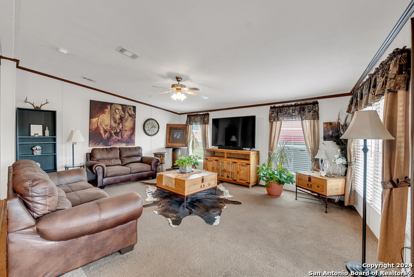
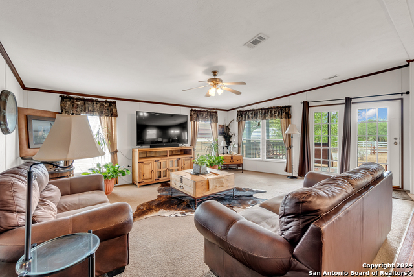
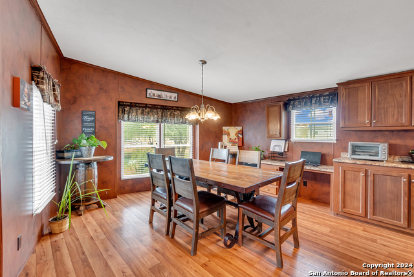
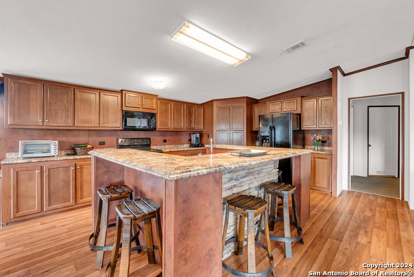
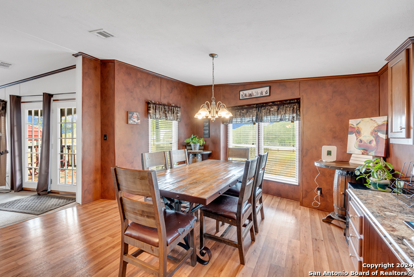
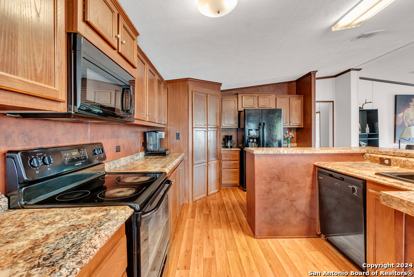
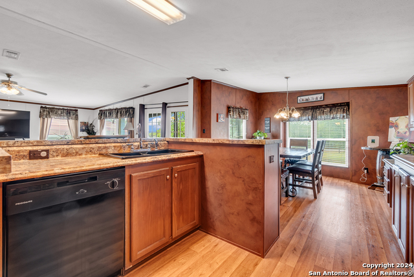
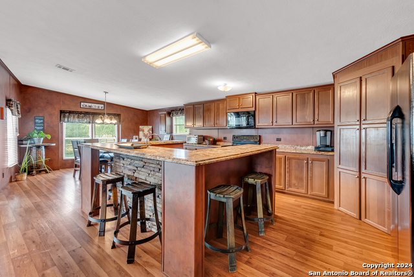
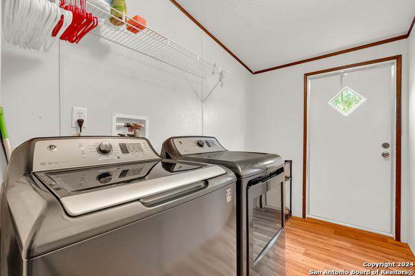
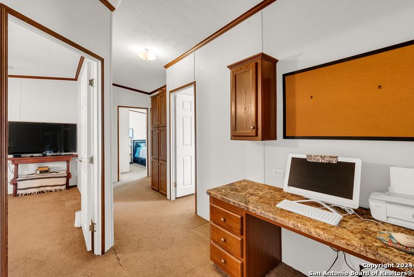
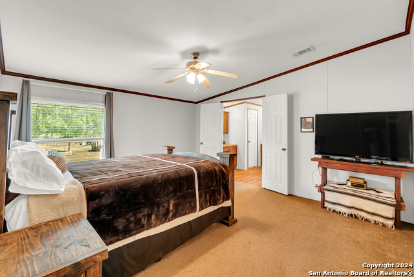
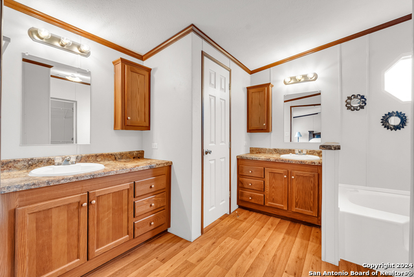
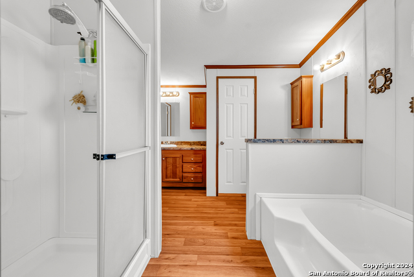
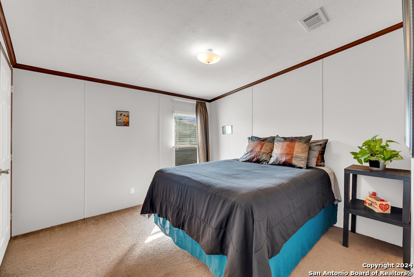
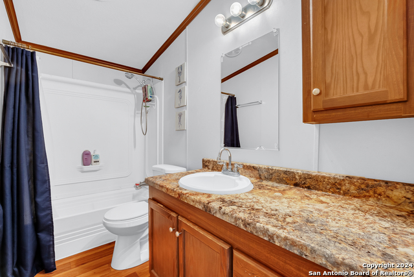
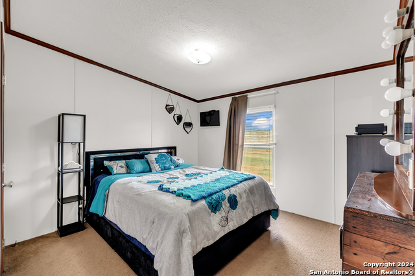
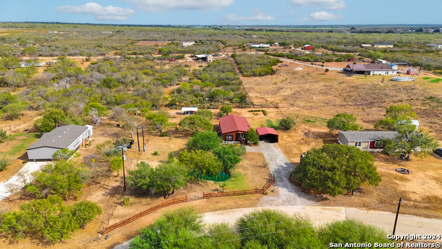
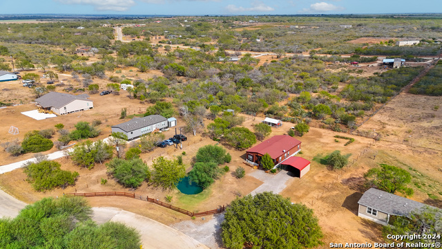
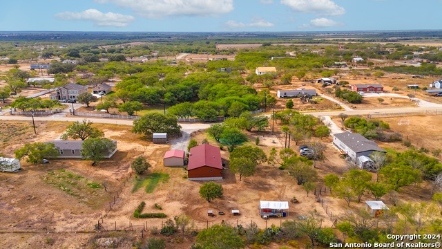
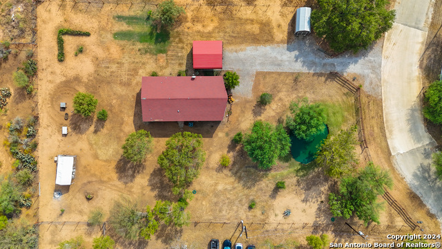
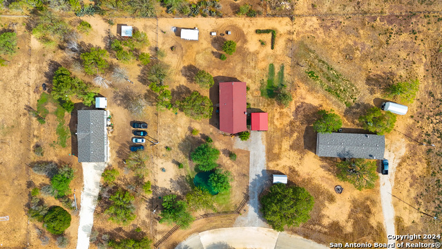
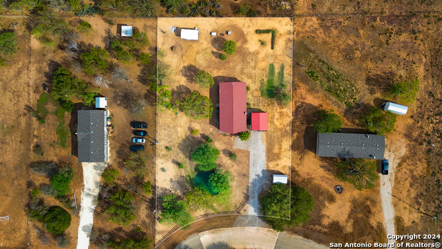
- MLS#: 1821653 ( Single Residential )
- Street Address: 146 County Road 2665
- Viewed: 50
- Price: $285,000
- Price sqft: $148
- Waterfront: No
- Year Built: 2014
- Bldg sqft: 1920
- Bedrooms: 3
- Total Baths: 2
- Full Baths: 2
- Garage / Parking Spaces: 1
- Days On Market: 93
- Additional Information
- County: MEDINA
- City: Devine
- Zipcode: 78016
- Subdivision: Patton Ranch Estates
- District: Pearsall
- Elementary School: Call District
- Middle School: Call District
- High School: Call District
- Provided by: White Line Realty LLC
- Contact: Susie Flores
- (210) 544-8629

- DMCA Notice
-
DescriptionCharming 3 Bedroom, 2 Bath Manufactured Home on 1 Acre with Pond and Wildlife. Welcome to your serene fenced in oasis! This 3 bedroom, 2 bath manufactured home is nestled on a generous 1 acre lot, offering a peaceful country lifestyle with modern comforts. The land is beautifully level and dotted with a mix of mature and young oak trees, providing plenty of shade for outdoor relaxation. Enjoy a tranquil pond on the property, perfect for unwinding and observing local wildlife. The property also includes chicken coops, fenced and ready for chickens, ducks, or geese. For an added touch of charm, the seller is willing to leave a few friendly ducks and geese to make the experience even more special. This home also features a spacious covered deck with beautiful views of the property, ideal for morning coffee or sunset gatherings. Additional amenities include a handy storage shed, perfect for tools or extra storage, and a carport to protect your vehicles from the elements. Don't miss out on this rare blend of nature, comfort, and practicality that is minutes away from shopping and dining. Schedule your viewing today and start imagining your life in this country paradise!
Features
Possible Terms
- Conventional
- FHA
- VA
- Cash
- Investors OK
Air Conditioning
- One Central
Apprx Age
- 10
Builder Name
- Legacy Housing LTD
Construction
- Pre-Owned
Contract
- Exclusive Right To Sell
Days On Market
- 32
Currently Being Leased
- No
Dom
- 32
Elementary School
- Call District
Exterior Features
- Wood
- Cement Fiber
- Aluminum
Fireplace
- Not Applicable
Floor
- Carpeting
- Vinyl
Garage Parking
- Detached
Heating
- Central
Heating Fuel
- Electric
High School
- Call District
Home Owners Association Mandatory
- None
Home Faces
- North
Inclusions
- Ceiling Fans
- Washer Connection
- Dryer Connection
- Cook Top
- Microwave Oven
- Stove/Range
- Vent Fan
- Smoke Alarm
- Electric Water Heater
- Satellite Dish (owned)
- Smooth Cooktop
- Private Garbage Service
Instdir
- Take IH-35 South to TX-173 S
- exit 122
- Turn left on TX-173
- then right on Co Rd 777
- Turn left on FM 3176 S
- Right on County Road 2660
- Turn left on 2662
- Turn right at first intersection (near mailboxes)
- turn left on 2665. Home will be on left.
Interior Features
- One Living Area
- Separate Dining Room
- Eat-In Kitchen
- Two Eating Areas
- Island Kitchen
- Breakfast Bar
- Study/Library
- Open Floor Plan
- Cable TV Available
- High Speed Internet
Kitchen Length
- 12
Legal Desc Lot
- 129
Legal Description
- LOT 129 PATTON RANCH ESTATE SU & MOB HME @ 600-2017-2575
Lot Description
- On Waterfront
- County VIew
- Horses Allowed
- 1/2-1 Acre
- Mature Trees (ext feat)
- Level
- Creek
- Pond /Stock Tank
Lot Improvements
- Streetlights
- Gravel
Middle School
- Call District
Neighborhood Amenities
- None
Occupancy
- Owner
Other Structures
- Poultry Coop
- Shed(s)
- Storage
Owner Lrealreb
- No
Ph To Show
- 210-222-2227
Possession
- Closing/Funding
Property Type
- Single Residential
Recent Rehab
- No
Roof
- Composition
School District
- Pearsall
Source Sqft
- Bldr Plans
Style
- One Story
Total Tax
- 704.02
Utility Supplier Elec
- Medina Elect
Utility Supplier Gas
- None
Utility Supplier Grbge
- M&M Garbage
Utility Supplier Sewer
- Septic Tank
Utility Supplier Water
- Benton City
Views
- 50
Water/Sewer
- Septic
Window Coverings
- All Remain
Year Built
- 2014
Property Location and Similar Properties


