
- Michaela Aden, ABR,MRP,PSA,REALTOR ®,e-PRO
- Premier Realty Group
- Mobile: 210.859.3251
- Mobile: 210.859.3251
- Mobile: 210.859.3251
- michaela3251@gmail.com
Property Photos
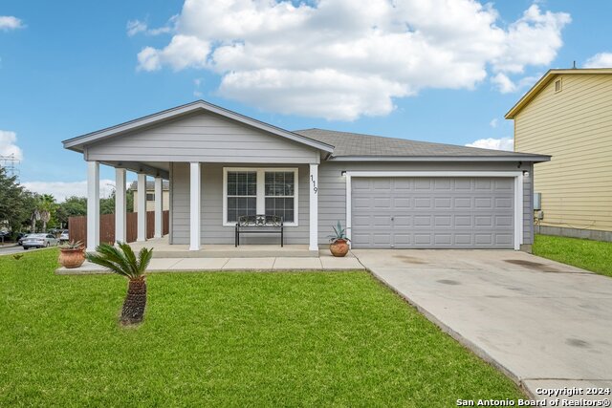

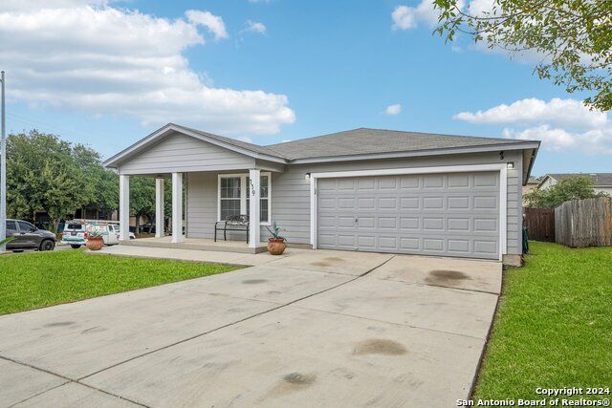
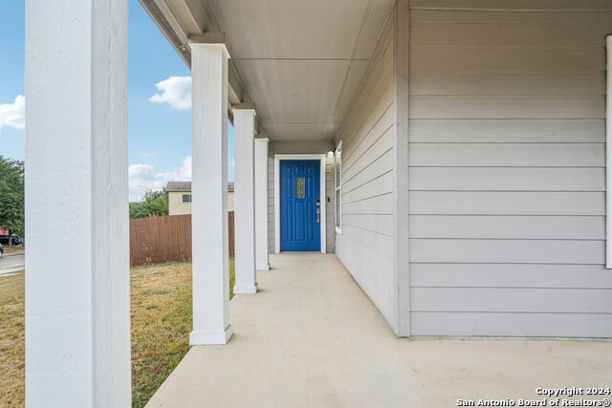



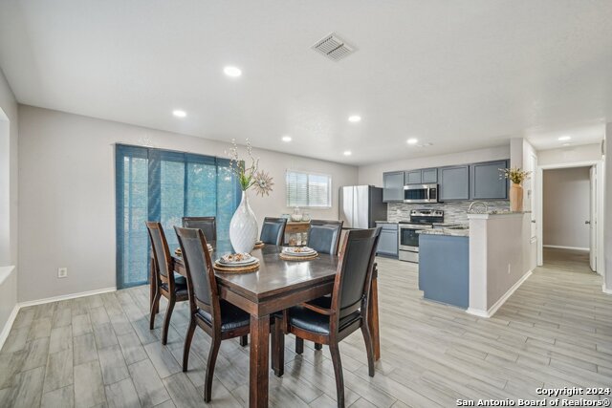
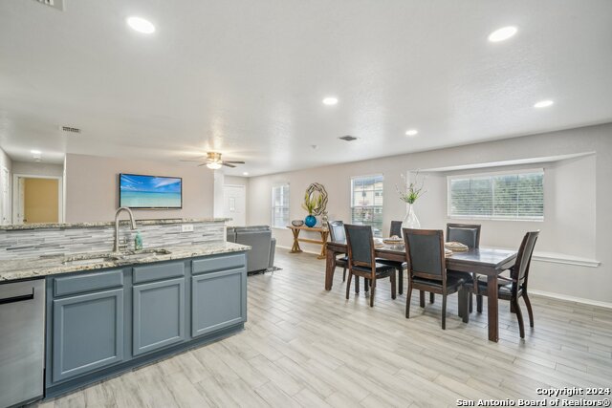
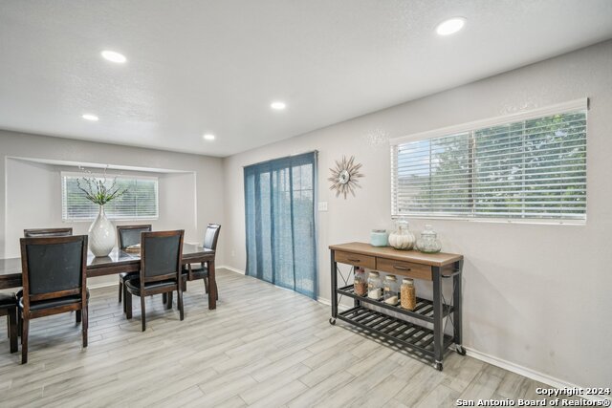


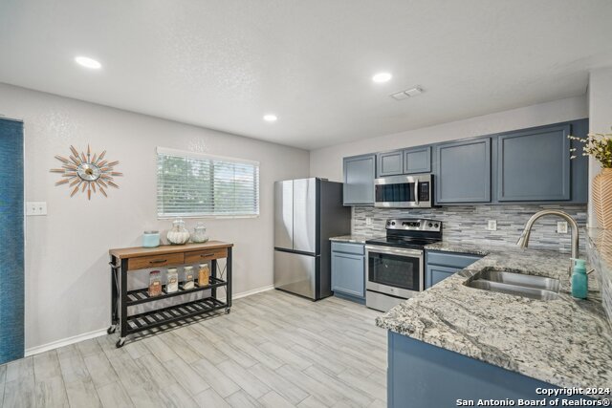
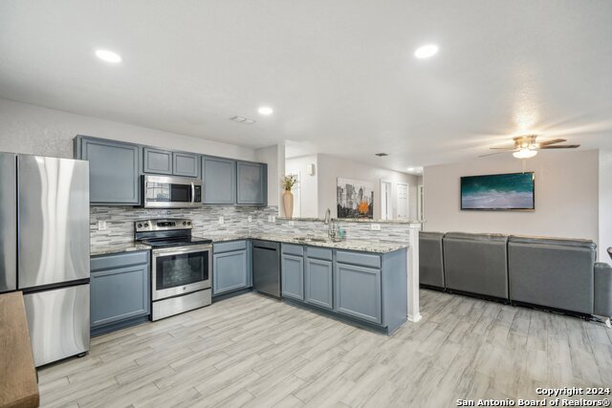
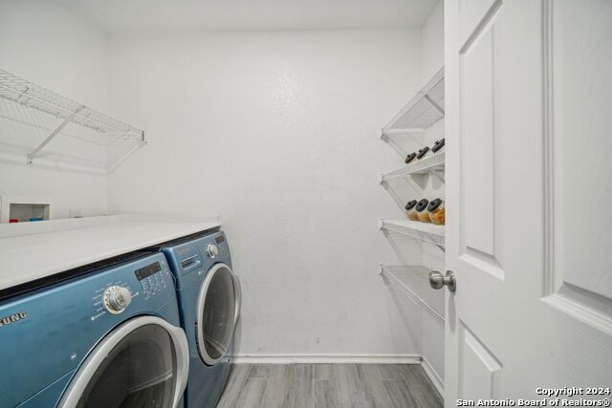




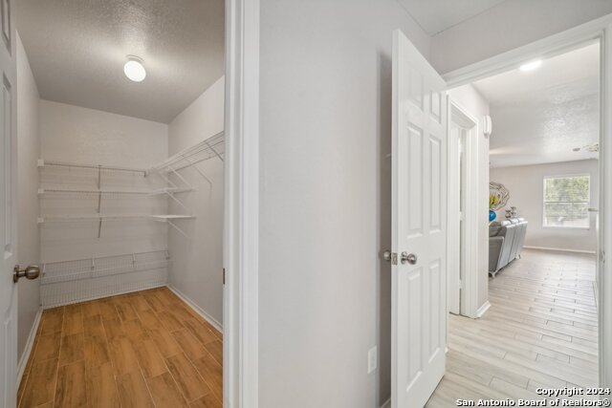
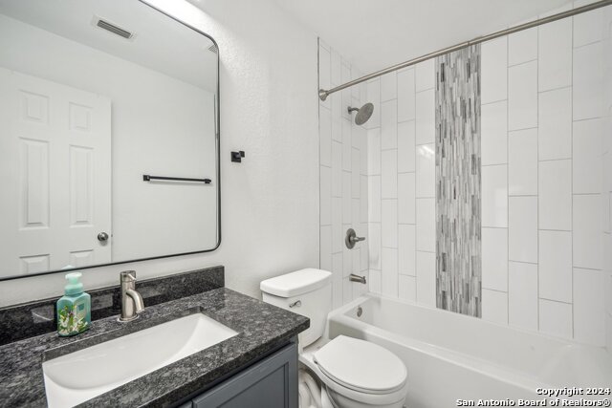
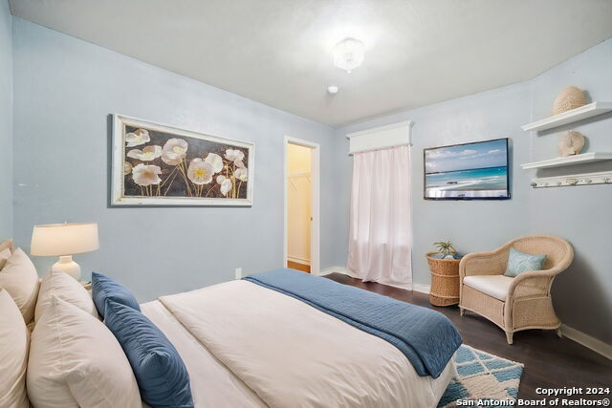
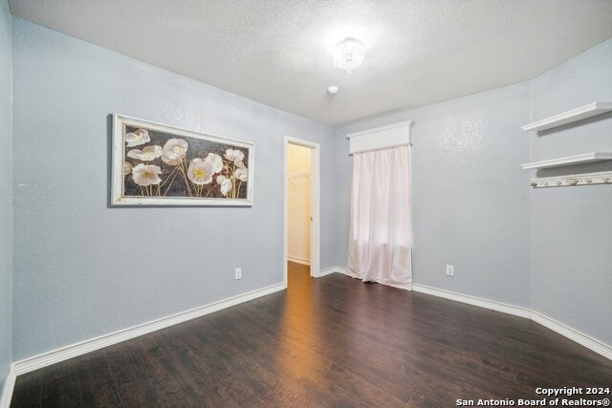
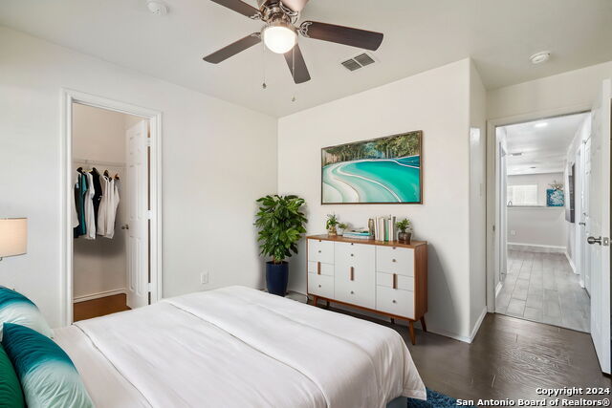


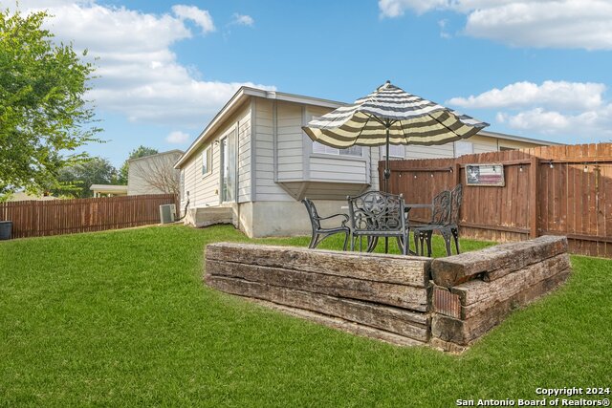
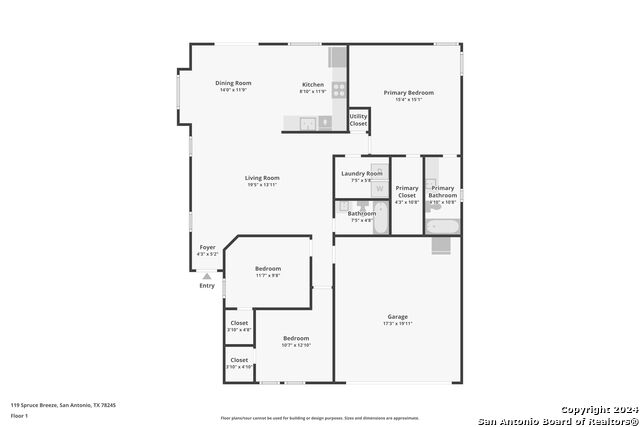
- MLS#: 1821643 ( Single Residential )
- Street Address: 119 Spruce Breeze
- Viewed: 52
- Price: $274,000
- Price sqft: $191
- Waterfront: No
- Year Built: 2008
- Bldg sqft: 1432
- Bedrooms: 3
- Total Baths: 2
- Full Baths: 2
- Garage / Parking Spaces: 2
- Days On Market: 91
- Additional Information
- County: BEXAR
- City: San Antonio
- Zipcode: 78245
- Subdivision: Chestnut Springs
- District: Northside
- Elementary School: Murnin
- Middle School: Pease E. M.
- High School: Stevens
- Provided by: Keller Williams City-View
- Contact: Danny Charbel
- (210) 887-7080

- DMCA Notice
-
DescriptionThis is the one you've been waiting for! An updated and modern single story, 3 bedroom, 2 bathroom home with a 2 car garage on a corner of a cul de sac in a quiet neighborhood. The list of features of this house could go on for pages! Updated wood look flooring (tile and laminate), ZERO CARPET, freshly repainted interior and exterior, custom painted cabinetry, stunning granite countertops in the kitchen and bathrooms, contemporary tile work in the kitchen and bathrooms, spacious living spaces, an open floor plan, dedicated laundry room, a kitchen where everyone can cook together, a private/fenced backyard that's great for entertaining, spacious bedrooms, what are you waiting for? Schedule your showing and make your offer on this beauty TODAY!
Features
Possible Terms
- Conventional
- FHA
- VA
- Cash
Air Conditioning
- One Central
Apprx Age
- 16
Block
- 12
Builder Name
- Fieldstone
Construction
- Pre-Owned
Contract
- Exclusive Right To Sell
Days On Market
- 82
Currently Being Leased
- No
Dom
- 82
Elementary School
- Murnin
Energy Efficiency
- Double Pane Windows
- Ceiling Fans
Exterior Features
- Siding
Fireplace
- Not Applicable
Floor
- Ceramic Tile
- Laminate
Foundation
- Slab
Garage Parking
- Two Car Garage
- Attached
Heating
- Central
Heating Fuel
- Electric
High School
- Stevens
Home Owners Association Fee
- 125
Home Owners Association Frequency
- Annually
Home Owners Association Mandatory
- Mandatory
Home Owners Association Name
- CHESTNUT SPRINGS HOA
Home Faces
- North
Inclusions
- Ceiling Fans
- Washer Connection
- Dryer Connection
- Self-Cleaning Oven
- Microwave Oven
- Stove/Range
- Disposal
- Dishwasher
- Ice Maker Connection
- Security System (Owned)
- Pre-Wired for Security
- Electric Water Heater
- Garage Door Opener
- Smooth Cooktop
- Solid Counter Tops
- City Garbage service
Instdir
- I-410 W
- exit onto I- 410 Access Rd/SW Loop 410
- right onto Lakeside Pkwy
- right onto Ingram Rd
- left onto Butternut Blvd
- right onto Spruce Breeze
Interior Features
- One Living Area
- Liv/Din Combo
- Eat-In Kitchen
- Breakfast Bar
- Utility Room Inside
- Secondary Bedroom Down
- 1st Floor Lvl/No Steps
- High Ceilings
- Open Floor Plan
- Cable TV Available
- High Speed Internet
- All Bedrooms Downstairs
- Laundry Main Level
- Laundry Room
- Telephone
- Walk in Closets
Legal Desc Lot
- 38
Legal Description
- NCB 15849 (CHESTNUT SPRINGS SUBD UT-3)
- BLOCK 12 LOT 38 PLAT
Lot Description
- Corner
- Cul-de-Sac/Dead End
Lot Improvements
- Street Paved
- Curbs
- Sidewalks
- Streetlights
- Fire Hydrant w/in 500'
Middle School
- Pease E. M.
Miscellaneous
- Virtual Tour
- Cluster Mail Box
Multiple HOA
- No
Neighborhood Amenities
- Park/Playground
Occupancy
- Owner
Owner Lrealreb
- No
Ph To Show
- (210) 222-2227
Possession
- Closing/Funding
Property Type
- Single Residential
Recent Rehab
- Yes
Roof
- Composition
School District
- Northside
Source Sqft
- Appsl Dist
Style
- One Story
Total Tax
- 4922.95
Utility Supplier Elec
- CPS
Utility Supplier Gas
- N/A
Utility Supplier Sewer
- SAWS
Utility Supplier Water
- SAWS
Views
- 52
Virtual Tour Url
- https://tinyurl.com/119-Spruce-Breeze
Water/Sewer
- Water System
- Sewer System
Window Coverings
- Some Remain
Year Built
- 2008
Property Location and Similar Properties


