
- Michaela Aden, ABR,MRP,PSA,REALTOR ®,e-PRO
- Premier Realty Group
- Mobile: 210.859.3251
- Mobile: 210.859.3251
- Mobile: 210.859.3251
- michaela3251@gmail.com
Property Photos
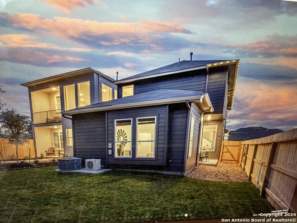

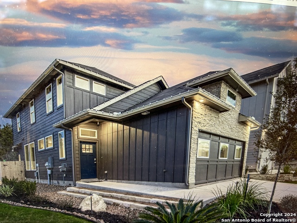
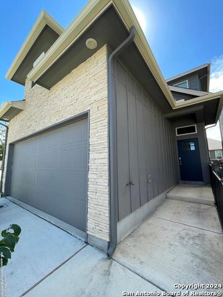
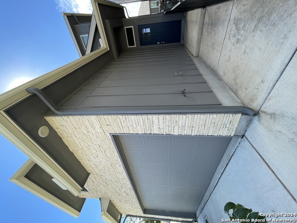
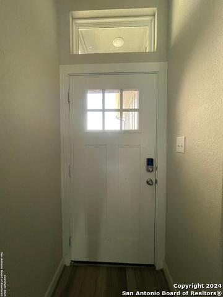
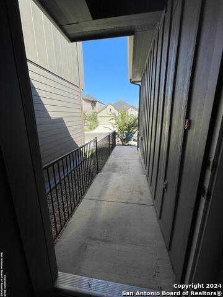
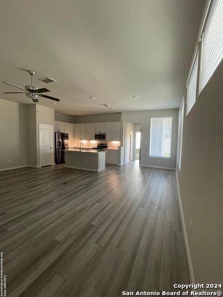
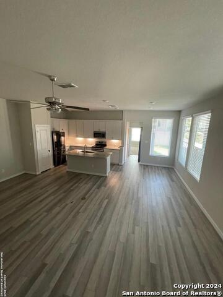
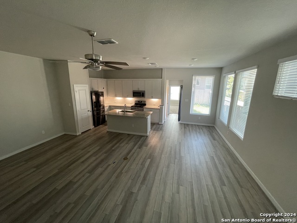
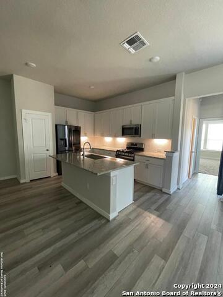
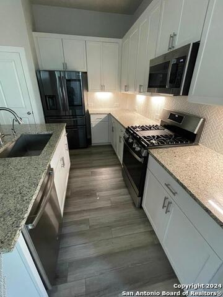
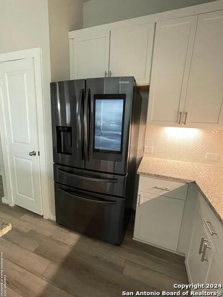
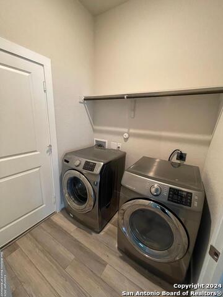
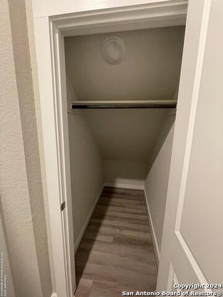
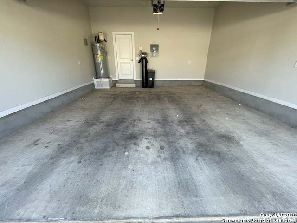
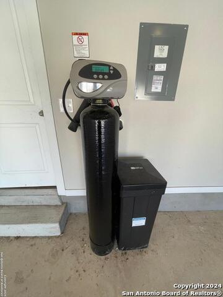
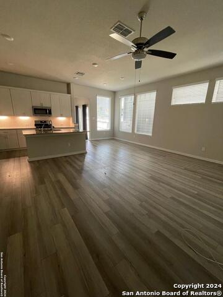
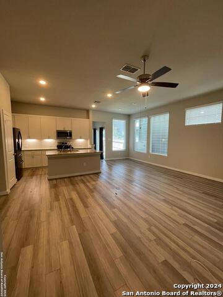
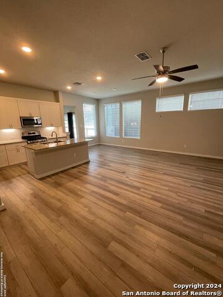
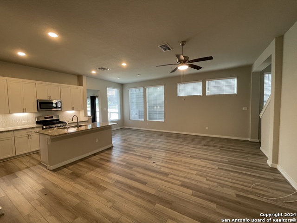
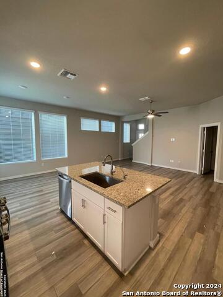
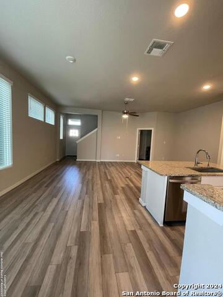
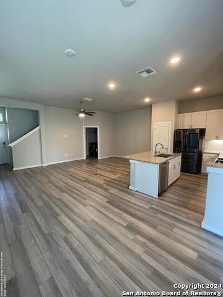
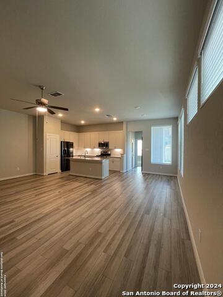

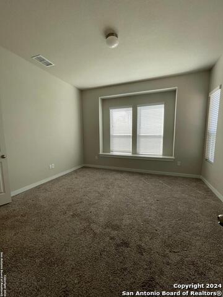
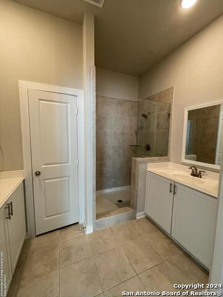
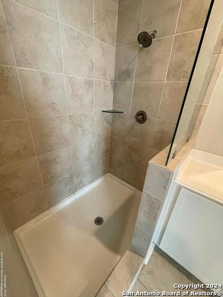
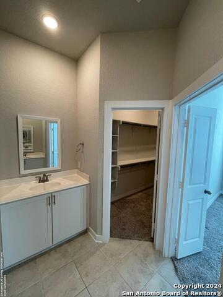
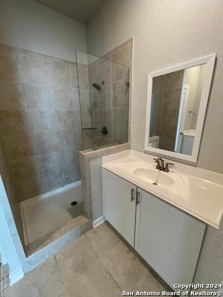
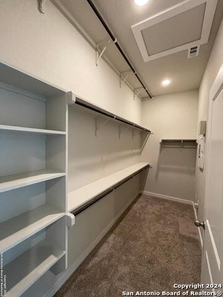
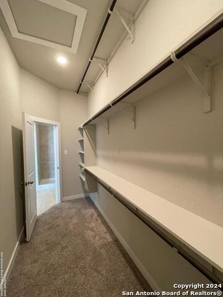
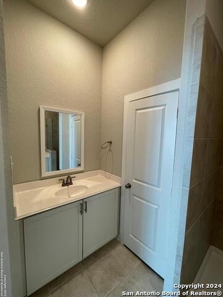
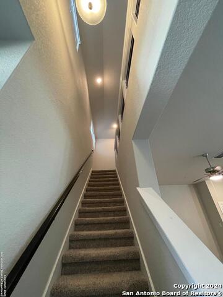
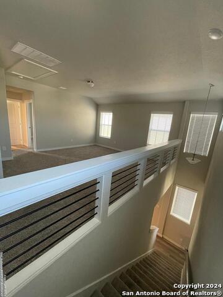
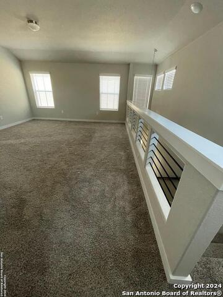
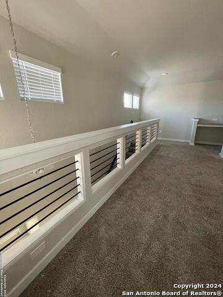
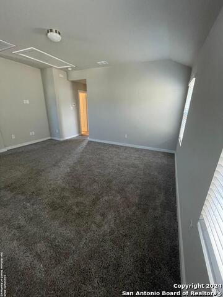
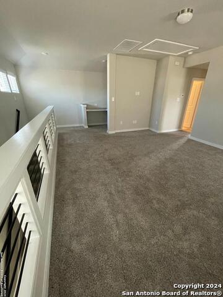
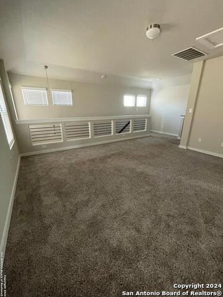
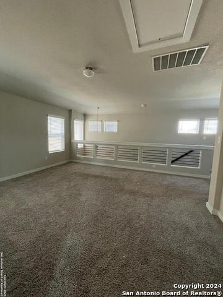
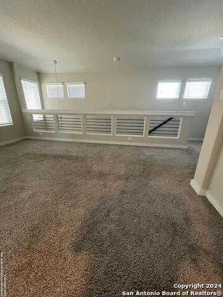
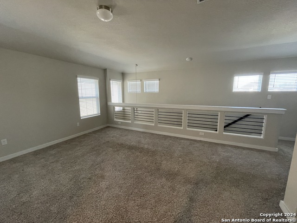
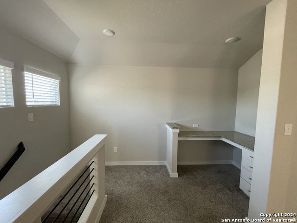
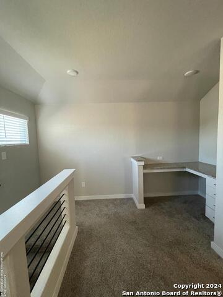
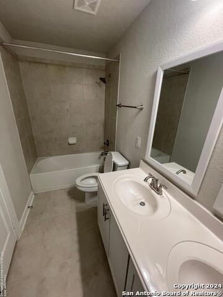
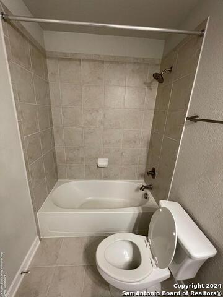
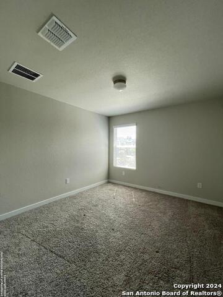
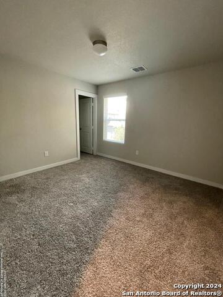
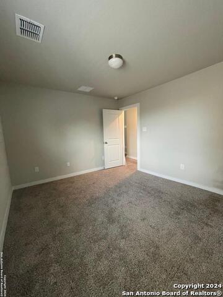
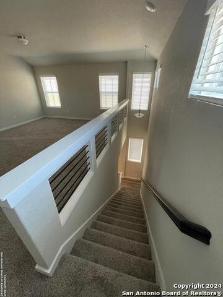
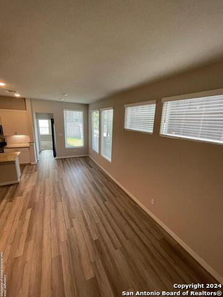

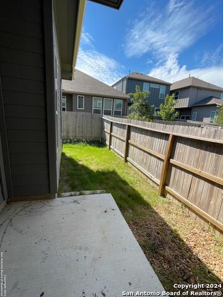
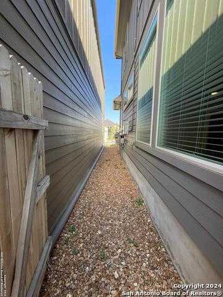
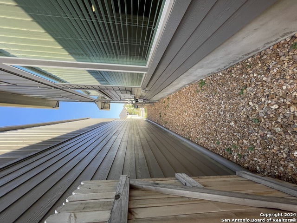
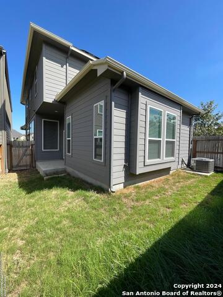
- MLS#: 1821628 ( Residential Rental )
- Street Address: 7910 Winterfell
- Viewed: 125
- Price: $2,425
- Price sqft: $1
- Waterfront: No
- Year Built: 2021
- Bldg sqft: 1818
- Bedrooms: 3
- Total Baths: 3
- Full Baths: 2
- 1/2 Baths: 1
- Days On Market: 92
- Additional Information
- County: BEXAR
- City: San Antonio
- Zipcode: 78249
- Subdivision: Woller Creek
- District: Northside
- Elementary School: Scobee
- Middle School: Stinson Katherine
- High School: Louis D Brandeis
- Provided by: Texas Realty Group
- Contact: Mark Perez
- (210) 215-6200

- DMCA Notice
-
DescriptionThis spacious and beautifully designed two story home offers 3 bedrooms, 2.5 bathrooms, a versatile game room, a dedicated tech center, and a 2 car garage. The open concept kitchen features a large island that seamlessly flows into the breakfast area and family room, which is highlighted by a wall of windows that fill the space with natural light. The private master bedroom is complete with a back window extension, a walk in shower, a large walk in closet, and direct access to the outdoor covered patio perfect for relaxing or entertaining. Upstairs, you'll discover a game room and tech center, along with two secondary bedrooms, each with walk in closets, and a shared full bath. This home is ideal for modern living and offers ample space for both relaxation and work from home needs.
Features
Accessibility
- Other
Air Conditioning
- One Central
Application Fee
- 65
Application Form
- ONLINE
Apply At
- TXRG.MANAGEBUILDING.COM
Builder Name
- Chesmar
Common Area Amenities
- None
Days On Market
- 82
Dom
- 82
Elementary School
- Scobee
Exterior Features
- Stone/Rock
- Siding
Fireplace
- Not Applicable
Flooring
- Carpeting
- Ceramic Tile
- Vinyl
Foundation
- Slab
Garage Parking
- Two Car Garage
- Attached
Heating
- Central
Heating Fuel
- Electric
High School
- Louis D Brandeis
Inclusions
- Ceiling Fans
- Washer Connection
- Dryer Connection
- Washer
- Dryer
- Microwave Oven
- Stove/Range
- Gas Cooking
- Refrigerator
- Disposal
- Dishwasher
- Ice Maker Connection
- Electric Water Heater
- Garage Door Opener
Instdir
- Kyle Seale Pkwy. Turn left on Hausman Rd
- right on Woller Road. Community entrance is on the right
- Archer Oaks Drive.
Interior Features
- Liv/Din Combo
- Eat-In Kitchen
- Island Kitchen
- Loft
- Utility Room Inside
- Open Floor Plan
- Laundry Main Level
- Walk in Closets
Kitchen Length
- 12
Legal Description
- NCB 16576 (WOLLER ROAD SUBD)
- BLOCK 7 LOT 24 2021-NEW PER PL
Max Num Of Months
- 24
Middle School
- Stinson Katherine
Min Num Of Months
- 12
Miscellaneous
- Broker-Manager
Occupancy
- Vacant
Owner Lrealreb
- No
Personal Checks Accepted
- No
Pet Deposit
- 500
Ph To Show
- (210) 222-2227
Property Type
- Residential Rental
Rent Includes
- HOA Amenities
Roof
- Composition
Salerent
- For Rent
School District
- Northside
Section 8 Qualified
- No
Security
- Other
Security Deposit
- 2650
Source Sqft
- Appsl Dist
Style
- Two Story
Tenant Pays
- Gas/Electric
- Water/Sewer
- Garbage Pickup
Utility Supplier Elec
- CPS
Utility Supplier Gas
- CPS
Utility Supplier Grbge
- City
Utility Supplier Sewer
- City
Utility Supplier Water
- SAWS
Views
- 125
Water/Sewer
- Water System
- Sewer System
- City
Window Coverings
- Some Remain
Year Built
- 2021
Property Location and Similar Properties


