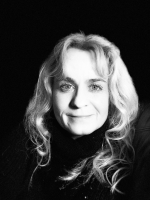
- Michaela Aden, ABR,MRP,PSA,REALTOR ®,e-PRO
- Premier Realty Group
- Mobile: 210.859.3251
- Mobile: 210.859.3251
- Mobile: 210.859.3251
- michaela3251@gmail.com
Property Photos
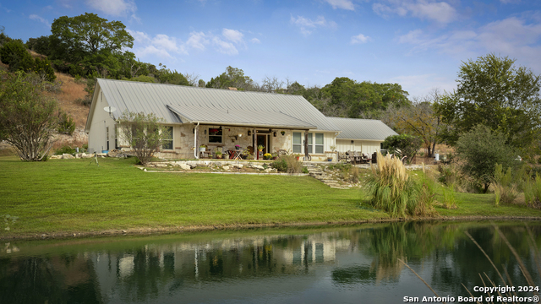


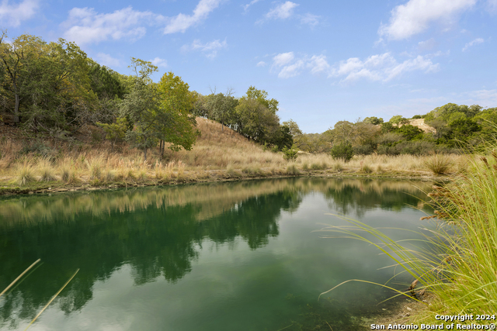

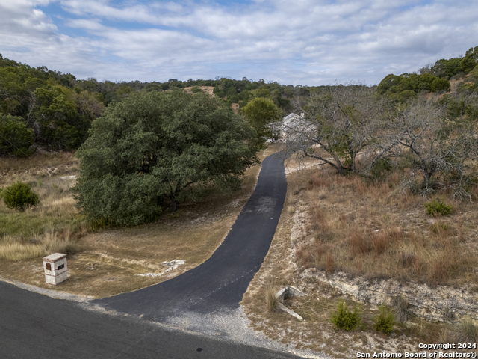
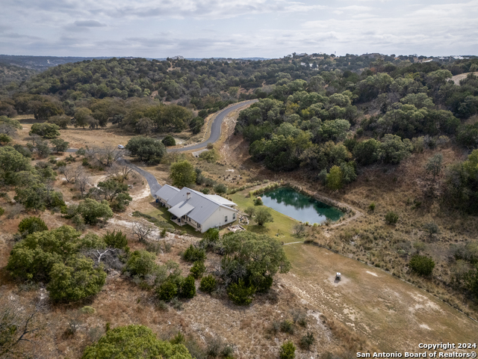
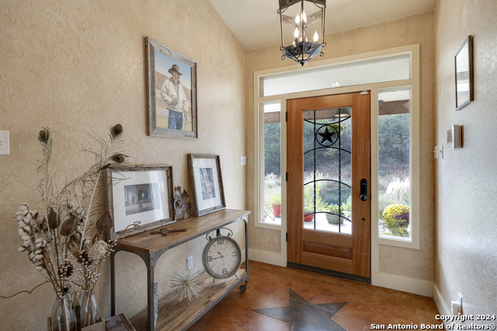

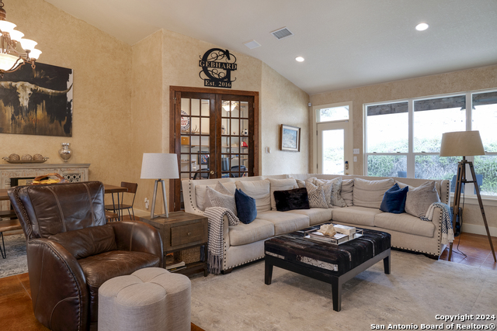
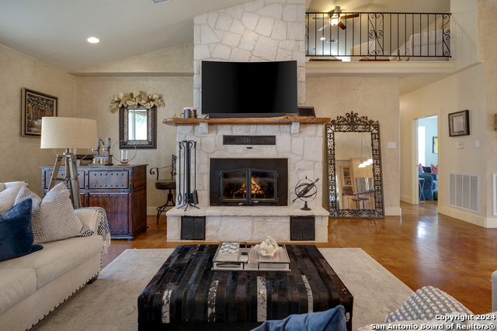

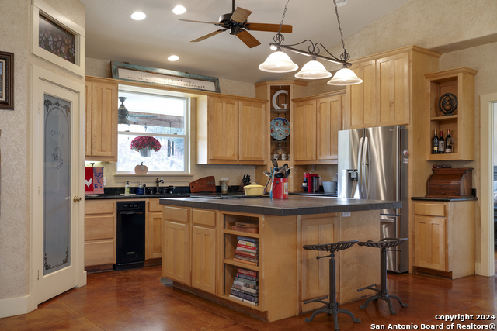
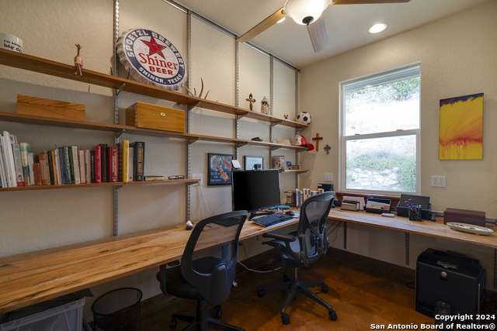
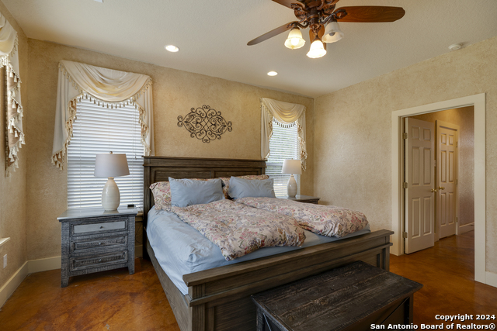
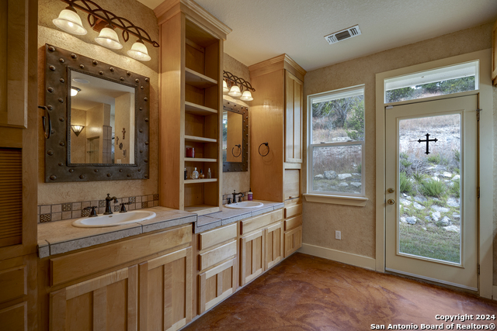
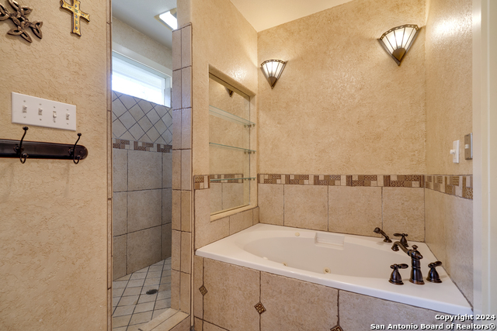
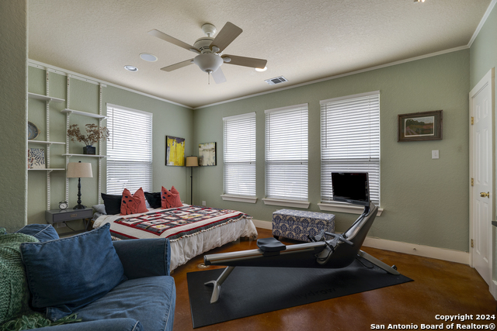
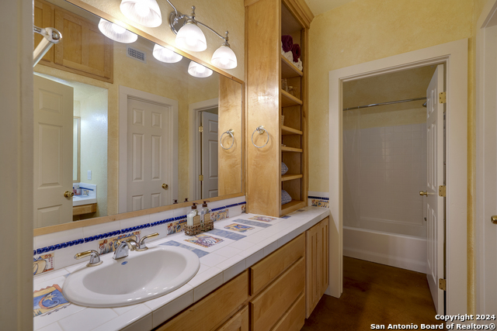
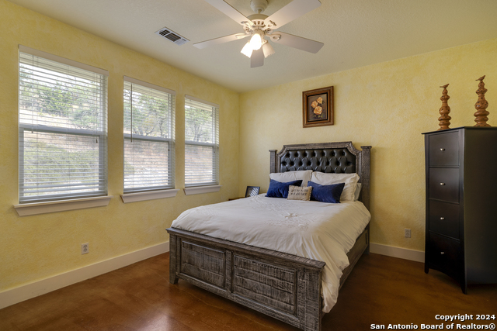
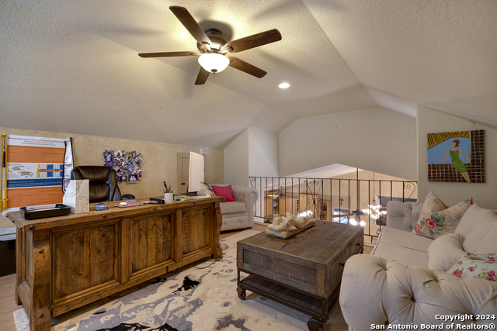
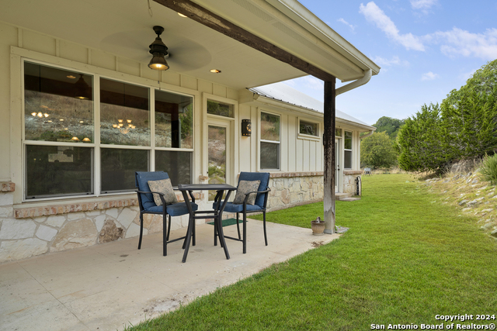
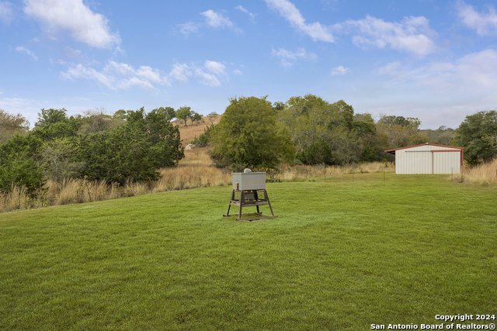
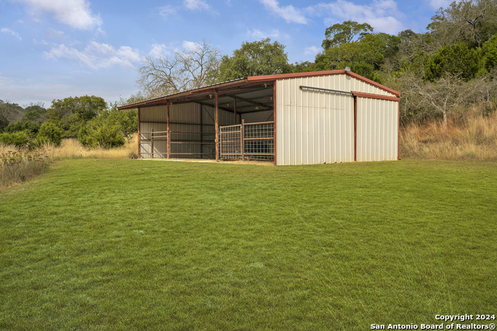
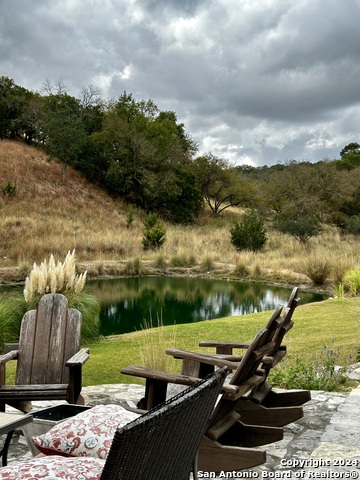
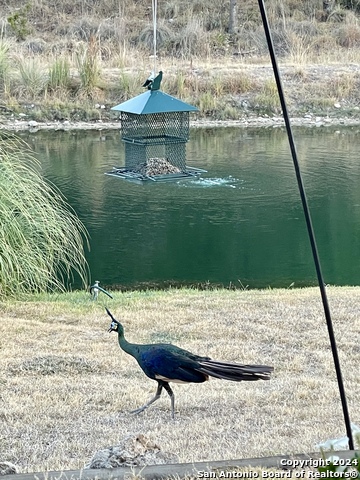

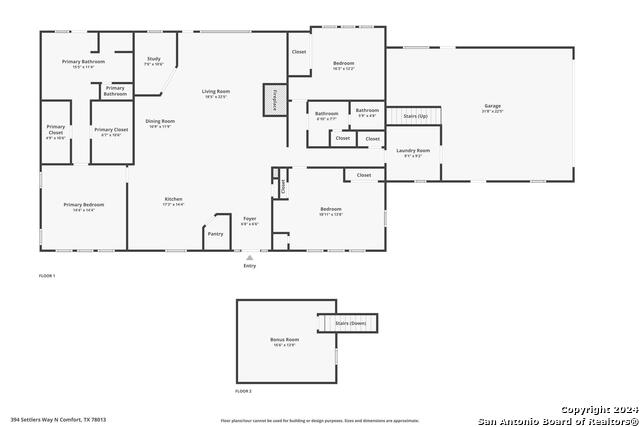
- MLS#: 1821581 ( Single Residential )
- Street Address: 394 Settlers Way North
- Viewed: 41
- Price: $835,000
- Price sqft: $293
- Waterfront: No
- Year Built: 2003
- Bldg sqft: 2849
- Bedrooms: 3
- Total Baths: 2
- Full Baths: 2
- Garage / Parking Spaces: 2
- Days On Market: 94
- Additional Information
- County: KENDALL
- City: Comfort
- Zipcode: 78013
- Subdivision: Falling Water
- District: Comfort
- Elementary School: Comfort
- Middle School: Comfort
- High School: Comfort
- Provided by: Compass RE Texas, LLC.
- Contact: Anabela Mainini
- (830) 446-1568

- DMCA Notice
-
DescriptionWelcome Home! You have dreamed of living in the Hill Country with live water, here it is. This home is on 6.24 acres, in a gated community, private setting, with a beautiful pond. Once you arrive, you will not want to leave. As you walk in the home, the first thing you'll notice is the high ceilings, open floorplan, and countless windows to enjoy the outdoors, and stained concrete floors throught out. The kitchen is designed gatherings, the rock fireplace is the centerpiece of the living area. Thoughfully designed single story, 3 bedroom, with 2 bath, there is a loft on the second floor currently being used as a extra office. Abundance of wildlife, birds, turtles in the pond, deer, wild peacocks, fox, wild turkey, and so much more. Come and enjoy the peaceful living in the Texas Hill Country, a short drive Boerne, and Fredericksburg and a low tax rate.
Features
Possible Terms
- Conventional
- FHA
- VA
- Cash
Air Conditioning
- One Central
Apprx Age
- 22
Block
- N/A
Builder Name
- unknown
Construction
- Pre-Owned
Contract
- Exclusive Right To Sell
Days On Market
- 93
Dom
- 93
Elementary School
- Comfort
Exterior Features
- Stone/Rock
Fireplace
- One
Floor
- Stained Concrete
Foundation
- Slab
Garage Parking
- Two Car Garage
Heating
- Central
Heating Fuel
- Electric
High School
- Comfort
Home Owners Association Fee
- 379
Home Owners Association Frequency
- Annually
Home Owners Association Mandatory
- Mandatory
Home Owners Association Name
- FALLING WATER
Home Faces
- South
Inclusions
- Ceiling Fans
- Chandelier
- Central Vacuum
- Washer Connection
- Dryer Connection
- Cook Top
- Disposal
- Dishwasher
- Trash Compactor
Instdir
- I87 to Echo Falls
- right on Settlers
Interior Features
- One Living Area
- Liv/Din Combo
- Island Kitchen
- Breakfast Bar
- Walk-In Pantry
- Study/Library
- Loft
- Utility Room Inside
- Secondary Bedroom Down
- 1st Floor Lvl/No Steps
- High Ceilings
- Open Floor Plan
- Cable TV Available
- High Speed Internet
- Laundry Room
- Telephone
- Walk in Closets
Kitchen Length
- 17
Legal Desc Lot
- 116A
Legal Description
- Lot 116-A (replat) acres 6.24
Lot Description
- County VIew
- Water View
- 5 - 14 Acres
- Hunting Permitted
- Gently Rolling
- Level
- Pond /Stock Tank
Middle School
- Comfort
Multiple HOA
- No
Neighborhood Amenities
- Controlled Access
Occupancy
- Owner
Other Structures
- Barn(s)
Owner Lrealreb
- No
Ph To Show
- 2102222227
Possession
- Closing/Funding
Property Type
- Single Residential
Recent Rehab
- No
Roof
- Metal
School District
- Comfort
Source Sqft
- Appraiser
Style
- One Story
- Ranch
Total Tax
- 16401.74
Utility Supplier Elec
- Central TX
Utility Supplier Gas
- none
Utility Supplier Grbge
- Republic
Utility Supplier Sewer
- Septic
Utility Supplier Water
- Aqua
Views
- 41
Water/Sewer
- Septic
Window Coverings
- All Remain
Year Built
- 2003
Property Location and Similar Properties


