
- Michaela Aden, ABR,MRP,PSA,REALTOR ®,e-PRO
- Premier Realty Group
- Mobile: 210.859.3251
- Mobile: 210.859.3251
- Mobile: 210.859.3251
- michaela3251@gmail.com
Property Photos
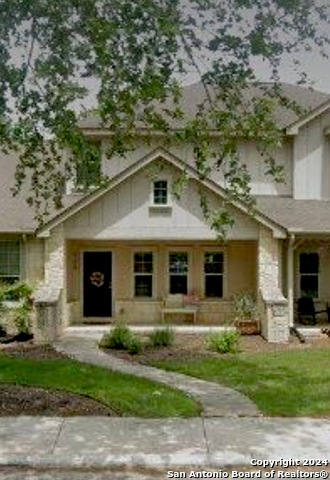


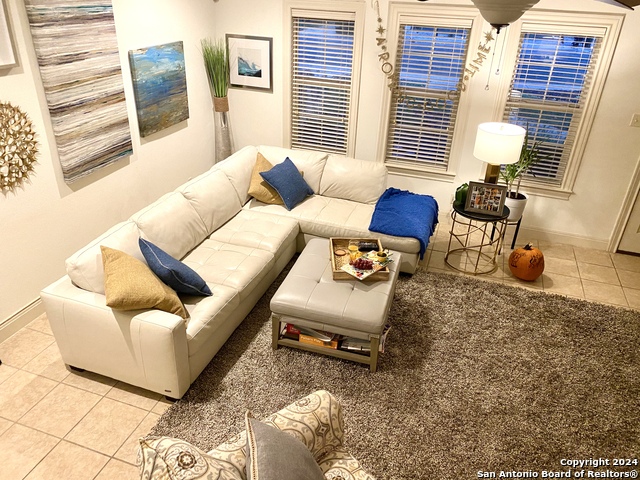
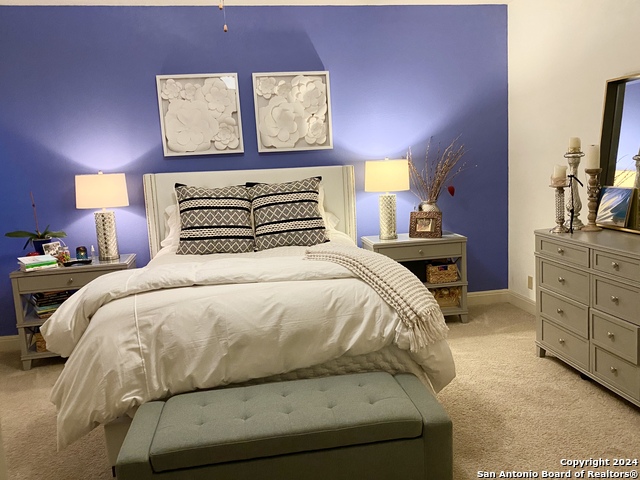
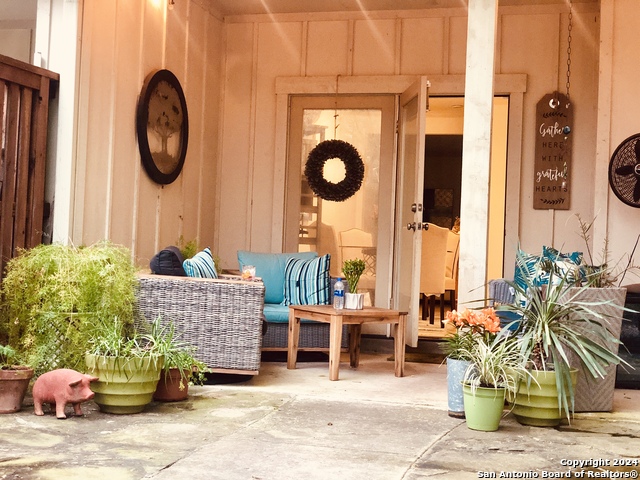
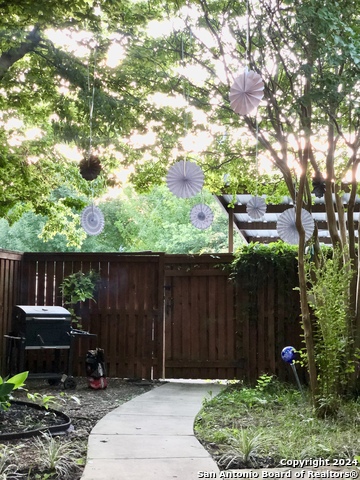
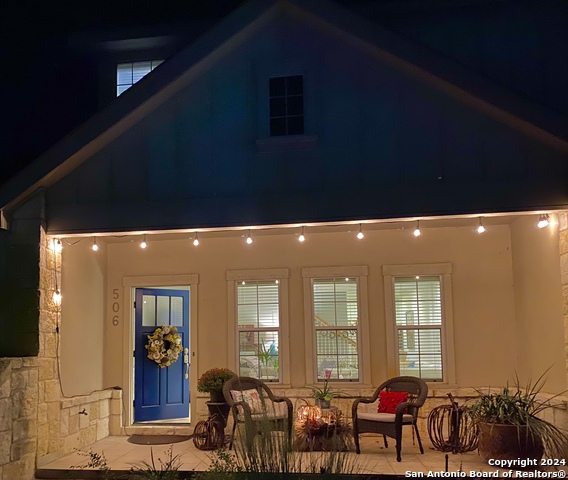
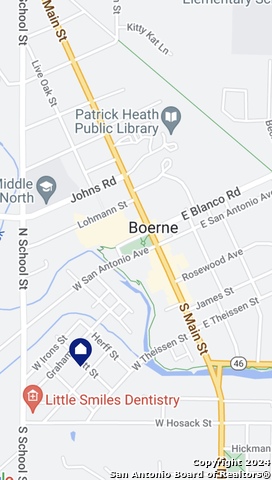
- MLS#: 1821567 ( Single Residential )
- Street Address: 506 Ogrady St
- Viewed: 24
- Price: $350,000
- Price sqft: $223
- Waterfront: No
- Year Built: 2004
- Bldg sqft: 1572
- Bedrooms: 2
- Total Baths: 3
- Full Baths: 2
- 1/2 Baths: 1
- Garage / Parking Spaces: 1
- Days On Market: 46
- Additional Information
- County: KENDALL
- City: Boerne
- Zipcode: 78006
- Subdivision: Irons & Grahams Addition
- District: Boerne
- Elementary School: Fabra
- Middle School: Boerne N
- High School: Boerne
- Provided by: Phyllis Browning Company
- Contact: Mark Kohutek
- (210) 835-7663

- DMCA Notice
-
DescriptionIf your dream is to live just a few blocks away from downtown Historic Main Street, in Boerne, where you can enjoy cozy coffee shops, a variety of retail stores, fine and fun dining, the town gazebo, Market Days, and seasonal small town events and parades, then this custom home built by Israel Pena may be just what you're looking for! Two bedrooms each with en suites upstairs, while the downstairs offers a spacious living room, half bath, a kitchen with a walk in pantry, and dining space that opens to the covered back patio with a fenced yard. Washer Dryer connections are in a utility closet upstairs between the 2 bedrooms. Located in the popular Irons Graham section of downtown Boerne. Front yard is maintained by the Owners Association. Storage closet off of the back patio. One covered parking space in the back of the townhouse.
Features
Possible Terms
- Conventional
- FHA
- Cash
Air Conditioning
- One Central
Apprx Age
- 20
Block
- NONE
Builder Name
- Pena
Construction
- Pre-Owned
Contract
- Exclusive Right To Sell
Days On Market
- 171
Currently Being Leased
- Yes
Dom
- 33
Elementary School
- Fabra
Exterior Features
- Stone/Rock
- Stucco
- Cement Fiber
Fireplace
- Not Applicable
Floor
- Carpeting
- Ceramic Tile
Foundation
- Slab
Garage Parking
- None/Not Applicable
Heating
- Central
Heating Fuel
- Electric
High School
- Boerne
Home Owners Association Fee
- 375
Home Owners Association Frequency
- Quarterly
Home Owners Association Mandatory
- Mandatory
Home Owners Association Name
- MARTINS CROSSING
Inclusions
- Ceiling Fans
- Chandelier
- Washer Connection
- Self-Cleaning Oven
- Microwave Oven
- Stove/Range
- Disposal
- Dishwasher
- Ice Maker Connection
- Smoke Alarm
- Pre-Wired for Security
- Electric Water Heater
- City Garbage service
Instdir
- From Main Street (Historical district) turn onto W Theissen St.
- Right on Lott St.
- Left on O'Grady St.
Interior Features
- One Living Area
- Eat-In Kitchen
- Walk-In Pantry
- Utility Room Inside
- All Bedrooms Upstairs
- Cable TV Available
- High Speed Internet
- Laundry in Closet
- Laundry Upper Level
- Attic - Pull Down Stairs
Kitchen Length
- 11
Legal Desc Lot
- 132B
Legal Description
- IRONS & GRAHAMS ADDITION LOT 132B (REPLAT)
- .069 ACRES
Middle School
- Boerne Middle N
Multiple HOA
- No
Neighborhood Amenities
- None
Occupancy
- Tenant
Owner Lrealreb
- Yes
Ph To Show
- 210-381-8707
Possession
- Closing/Funding
Property Type
- Single Residential
Roof
- Composition
School District
- Boerne
Source Sqft
- Appsl Dist
Style
- Two Story
- Texas Hill Country
Total Tax
- 5947
Utility Supplier Elec
- City
Utility Supplier Grbge
- City
Utility Supplier Sewer
- City
Utility Supplier Water
- City
Views
- 24
Water/Sewer
- City
Window Coverings
- All Remain
Year Built
- 2004
Property Location and Similar Properties


