
- Michaela Aden, ABR,MRP,PSA,REALTOR ®,e-PRO
- Premier Realty Group
- Mobile: 210.859.3251
- Mobile: 210.859.3251
- Mobile: 210.859.3251
- michaela3251@gmail.com
Property Photos
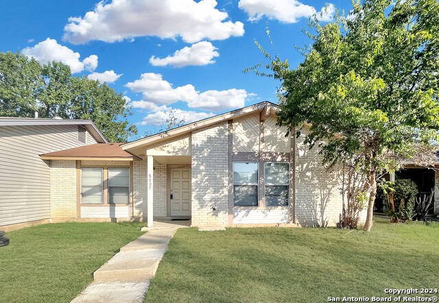

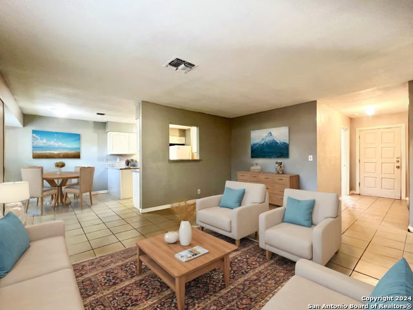
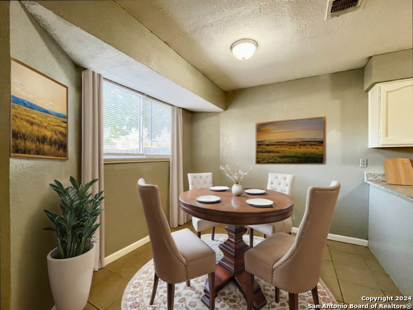
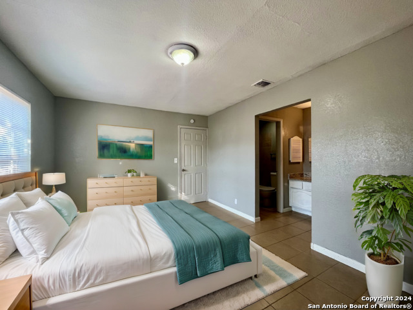
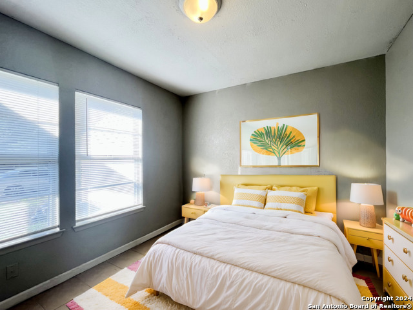
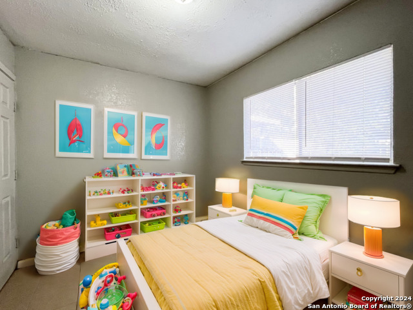
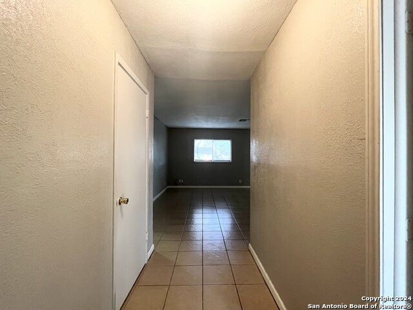
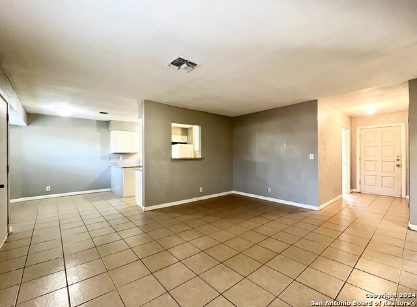
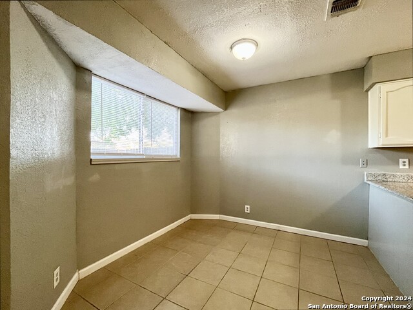
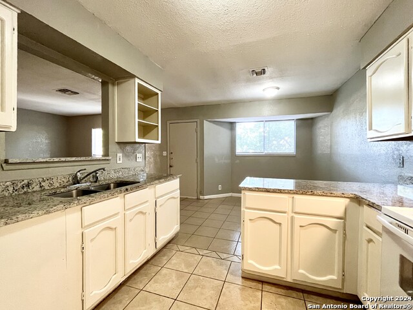

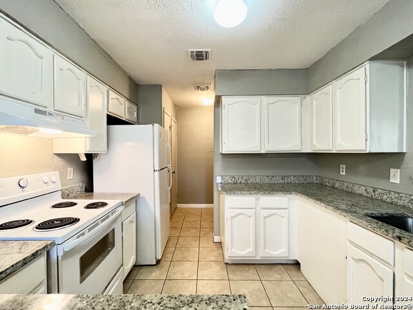

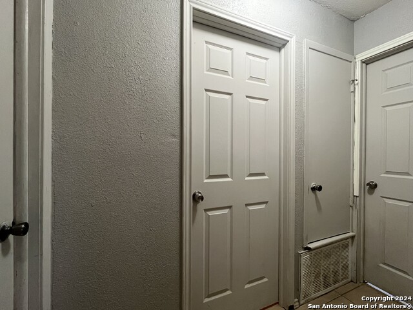
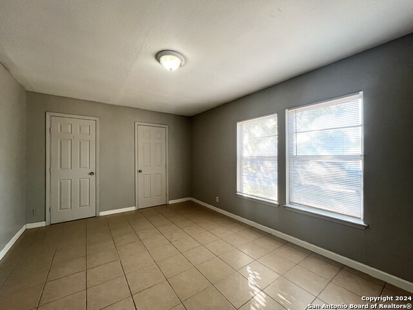
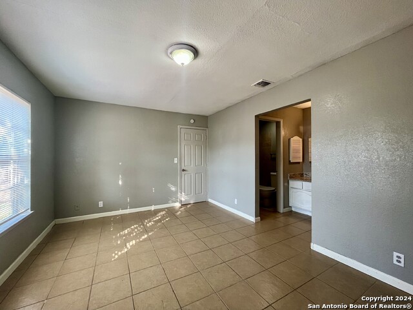


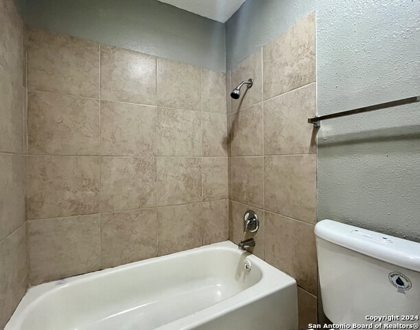
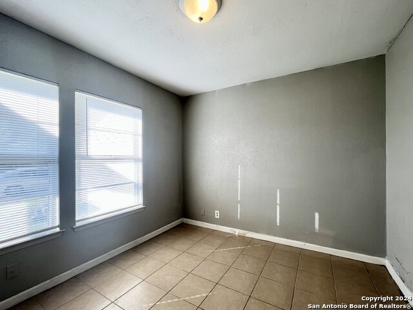
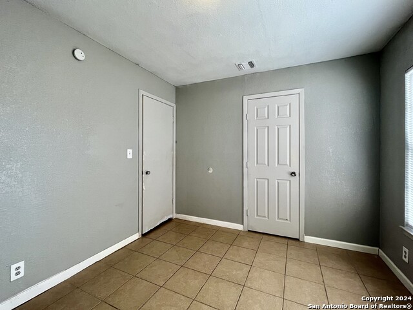
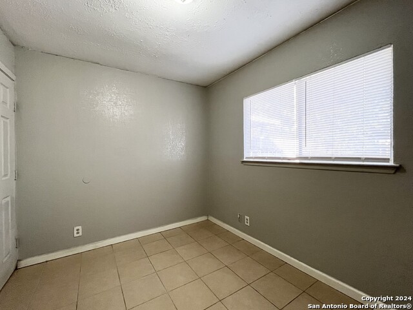
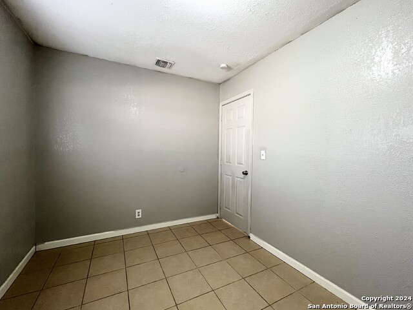
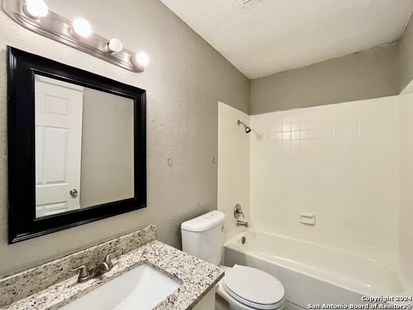
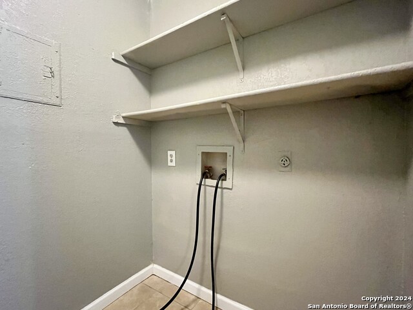
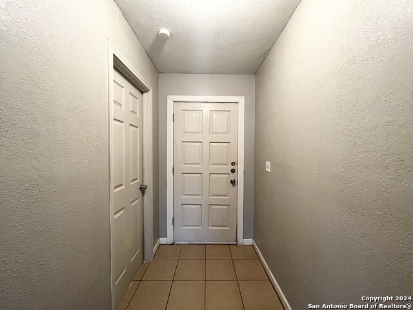

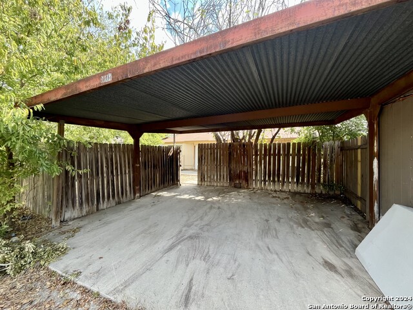
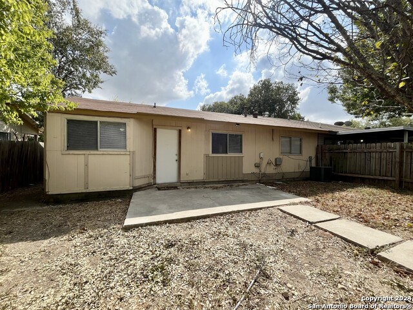
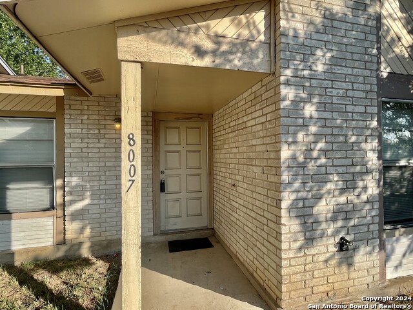
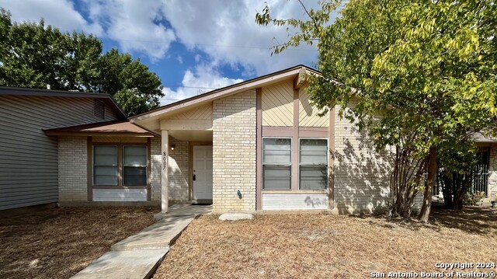
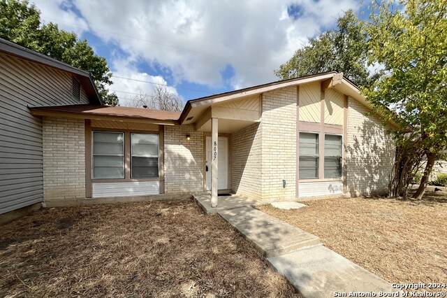
- MLS#: 1821534 ( Residential Rental )
- Street Address: 8007 Langport
- Viewed: 38
- Price: $1,150
- Price sqft: $1
- Waterfront: No
- Year Built: 1979
- Bldg sqft: 1202
- Bedrooms: 3
- Total Baths: 2
- Full Baths: 2
- Days On Market: 60
- Additional Information
- County: BEXAR
- City: San Antonio
- Zipcode: 78239
- Subdivision: Camelot
- District: North East I.S.D
- Elementary School: Montgomery
- Middle School: White Ed
- High School: Roosevelt
- Provided by: PMI Birdy Properties, CRMC
- Contact: Gregg Birdy
- (210) 963-6900

- DMCA Notice
-
Description**WINTER SPECIAL: Security Deposit will be a discounted rate to celebrate the Fall Season!** This spacious 3 bedroom, 2 bathroom home offers a perfect blend of comfort, convenience, and modern living. With an open floor plan, it creates a welcoming atmosphere that's perfect for both relaxing and entertaining. The eat in kitchen is designed with both style and function in mind. It features solid countertops, a breakfast bar, and a pantry for extra storage. Equipped with an electric stove/range, disposal, and vent fan, this kitchen is perfect for preparing meals and enjoying casual dining. The adjacent dining area is an ideal spot for more formal meals or gathering with friends. The living room is bright and airy, providing a comfortable space for unwinding. Large windows and a thoughtful layout create an inviting environment for all your lifestyle needs. The primary bedroom offers a peaceful retreat with an attached primary bath for added privacy and convenience. Additional features include a laundry room with washer/dryer hookups, air conditioning, and a programmable thermostat for optimal comfort year round. The home is also equipped with high speed internet, cable/satellite access, and safety features like smoke alarms and carbon monoxide detectors. Outside, the level yard is surrounded by mature trees and offers a private patio, ideal for outdoor relaxation or entertaining. The privacy fence ensures seclusion, while the level lot makes for easy maintenance. A carport provides convenient covered parking, and the location is just moments from shopping, making errands quick and simple. This well maintained home offers the perfect combination of modern amenities, safety features, and a prime location. "RESIDENT BENEFIT PACKAGE" ($50/Month)*Renters Insurance Recommended*PET APPS $25 per profile.
Features
Accessibility
- No Carpet
- Level Lot
- Level Drive
- No Stairs
- First Floor Bath
- First Floor Bedroom
Air Conditioning
- One Central
Application Fee
- 75
Application Form
- ONLINE APP
Apply At
- WWW.APPLYBIRDY.COM
Apprx Age
- 46
Cleaning Deposit
- 300
Common Area Amenities
- Near Shopping
Days On Market
- 58
Dom
- 58
Elementary School
- Montgomery
Energy Efficiency
- Programmable Thermostat
Exterior Features
- Brick
- Wood
Fireplace
- Not Applicable
Flooring
- Ceramic Tile
Foundation
- Slab
Garage Parking
- None/Not Applicable
Heating
- Central
Heating Fuel
- Natural Gas
High School
- Roosevelt
Inclusions
- Washer Connection
- Dryer Connection
- Stove/Range
- Disposal
- Ice Maker Connection
- Vent Fan
- Smoke Alarm
- Gas Water Heater
- Carbon Monoxide Detector
- Private Garbage Service
Instdir
- Head north on I-35 N/I-410 N/Take exit 165 toward FM 1976/Walzem Rd/Merge onto I-35 Frontage Rd/NE Interstate 410 Loop/Right onto Walzem Rd/Straight onto Montgomery Dr/Right onto Winsford Dr/Left onto Oldham Dr/Left onto Langport
Interior Features
- One Living Area
- Eat-In Kitchen
- Breakfast Bar
- Utility Room Inside
- 1st Floor Lvl/No Steps
- Open Floor Plan
- Cable TV Available
- High Speed Internet
- Laundry Room
- Attic - Access only
Kitchen Length
- 14
Legal Description
- CB 5073B BLK 8 LOT 68
Lot Description
- Mature Trees (ext feat)
- Level
Lot Dimensions
- 44x90
Max Num Of Months
- 36
Middle School
- White Ed
Min Num Of Months
- 12
Miscellaneous
- Broker-Manager
Occupancy
- Vacant
Other Structures
- None
Owner Lrealreb
- No
Personal Checks Accepted
- No
Ph To Show
- 210-222-2227
Property Type
- Residential Rental
Recent Rehab
- No
Rent Includes
- No Inclusions
Restrictions
- Other
Roof
- Composition
Salerent
- For Rent
School District
- North East I.S.D
Section 8 Qualified
- No
Security
- Not Applicable
Security Deposit
- 850
Source Sqft
- Appsl Dist
Style
- One Story
Tenant Pays
- Gas/Electric
- Water/Sewer
- Yard Maintenance
- Garbage Pickup
Utility Supplier Elec
- CPS
Utility Supplier Gas
- CPS
Utility Supplier Grbge
- TIGER
Utility Supplier Other
- ATT/SPECTRUM
Utility Supplier Sewer
- SAWS
Utility Supplier Water
- SAWS
Views
- 38
Water/Sewer
- Water System
- Sewer System
Window Coverings
- All Remain
Year Built
- 1979
Property Location and Similar Properties


