
- Michaela Aden, ABR,MRP,PSA,REALTOR ®,e-PRO
- Premier Realty Group
- Mobile: 210.859.3251
- Mobile: 210.859.3251
- Mobile: 210.859.3251
- michaela3251@gmail.com
Property Photos


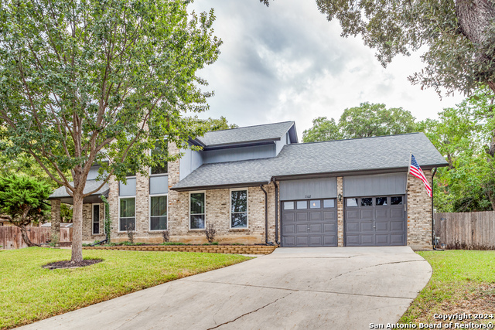
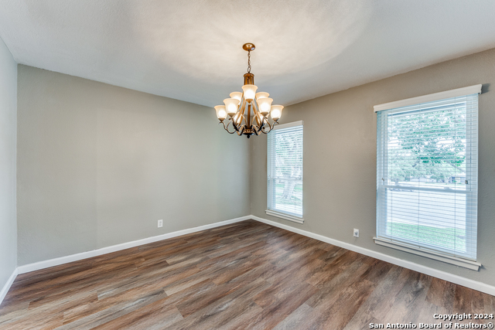
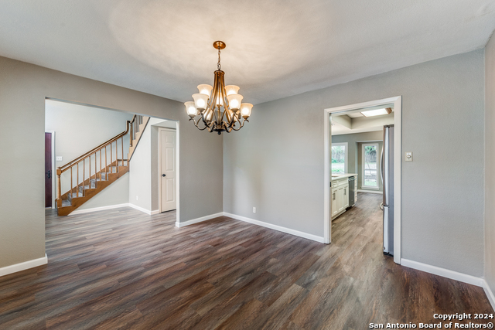
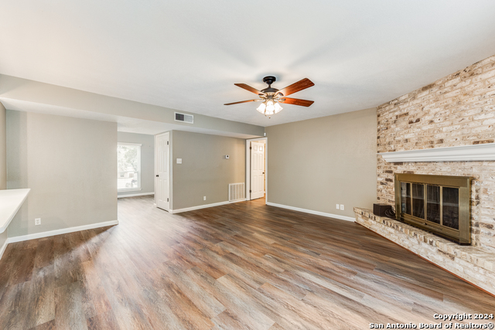
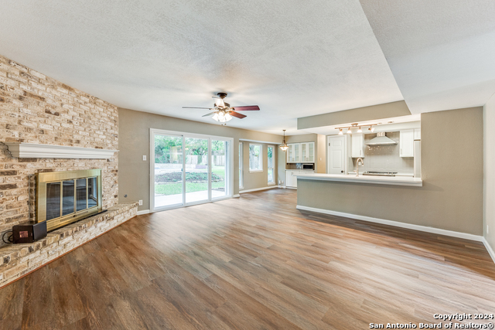
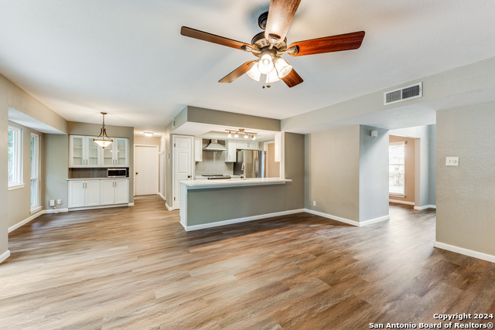
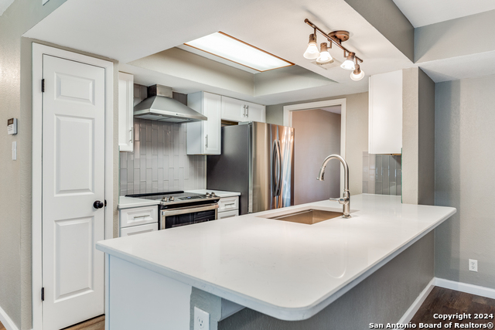

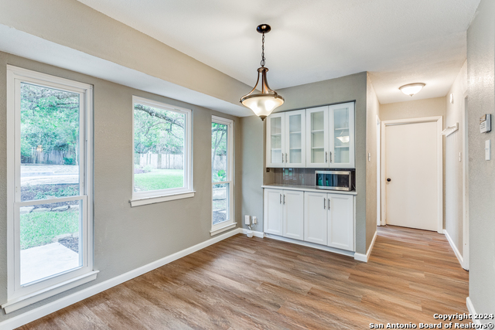
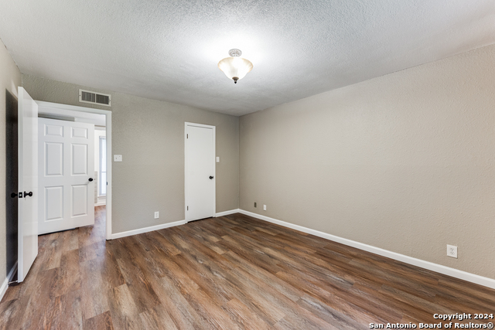
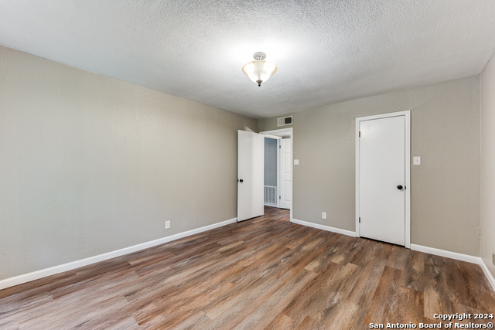
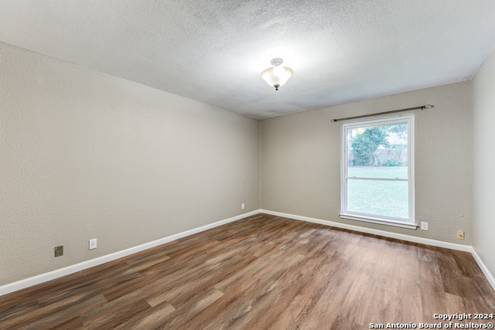
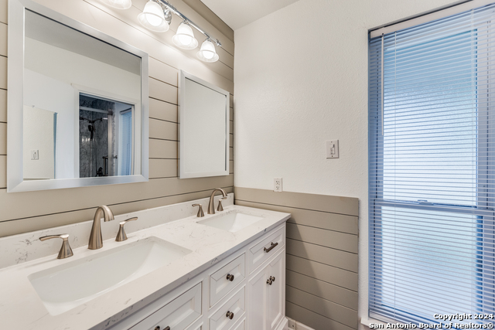
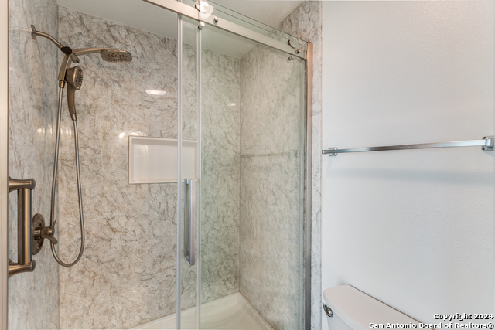
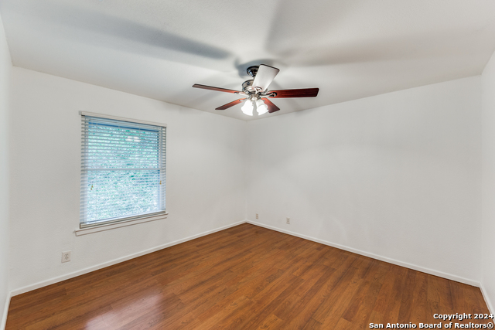
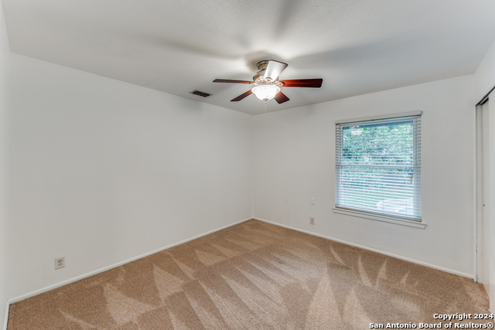
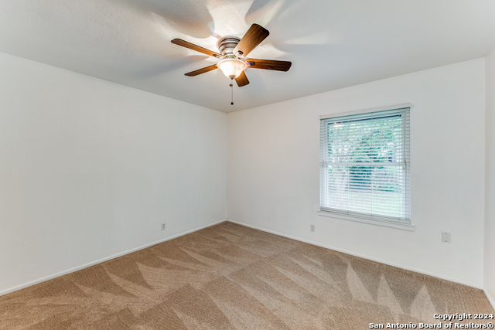
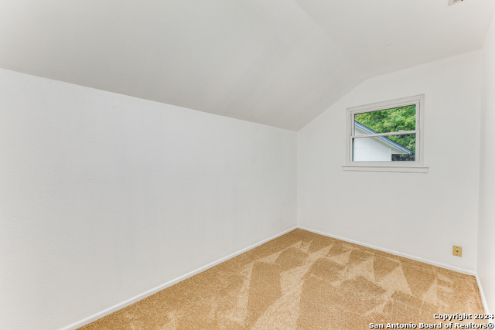
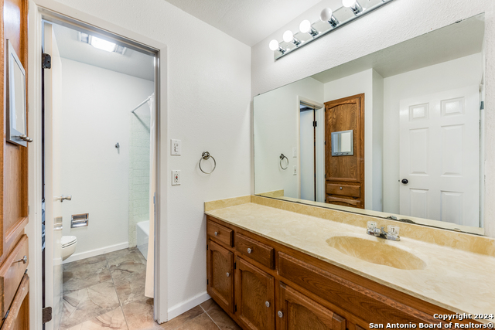
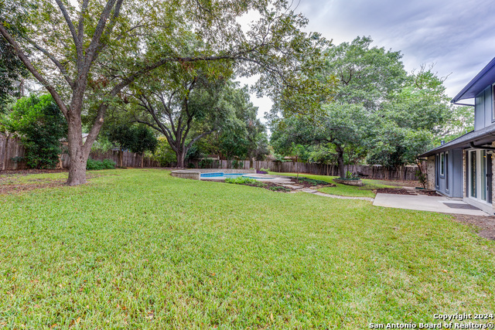
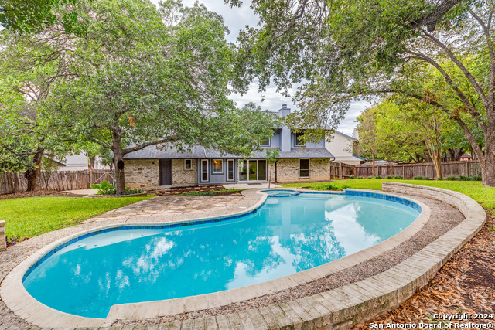
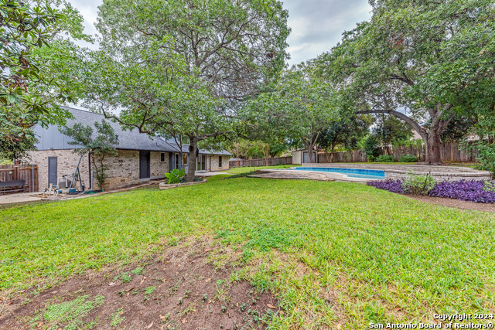
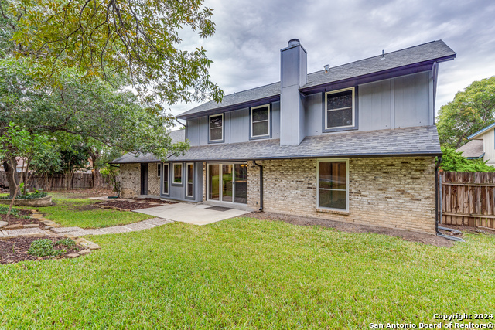
- MLS#: 1821518 ( Single Residential )
- Street Address: 7102 Stirrup Cir
- Viewed: 12
- Price: $369,900
- Price sqft: $171
- Waterfront: No
- Year Built: 1976
- Bldg sqft: 2164
- Bedrooms: 4
- Total Baths: 3
- Full Baths: 2
- 1/2 Baths: 1
- Garage / Parking Spaces: 2
- Days On Market: 46
- Additional Information
- County: BEXAR
- City: San Antonio
- Zipcode: 78240
- Subdivision: Forest Meadows Ns
- District: Northside
- Elementary School: Oak Hills Terrace
- Middle School: Neff Pat
- High School: Marshall
- Provided by: Swank Investments, Inc.
- Contact: Joshua Swank
- (210) 383-8544

- DMCA Notice
-
DescriptionDiscover this beautifully updated home with a refreshing swimming pool, perfect for outdoor enjoyment. Inside, the spacious living area with a cozy fireplace flows seamlessly into an open kitchen and breakfast area, along with a dedicated dining room. The home features 4 bedrooms, 2 full bathrooms, and 1 half bath. The downstairs master suite offers privacy with its own full bathroom. New vinyl flooring throughout the main floor, modernized kitchen cabinets, and countertops add elegance to the space. Conveniently, the laundry room and half bath are located downstairs, ideal for quick access after pool time. Upstairs, a versatile bonus room can serve as an office or media room. Outside, the backyard boasts a blend of green lawn and a patio, perfect for gatherings, plus a storage shed for added convenience. Located near I 410, shopping, dining, the Medical Center, UTSA, and Raymond Rimkus Park, this move in ready home combines comfort with a prime location. Schedule your tour today!
Features
Possible Terms
- Conventional
- FHA
- VA
- Cash
Air Conditioning
- One Central
Apprx Age
- 48
Block
- 20
Builder Name
- Unknown
Construction
- Pre-Owned
Contract
- Exclusive Right To Sell
Elementary School
- Oak Hills Terrace
Exterior Features
- Brick
- Siding
Fireplace
- One
Floor
- Carpeting
- Vinyl
Foundation
- Slab
Garage Parking
- Two Car Garage
Heating
- Central
- Heat Pump
Heating Fuel
- Electric
High School
- Marshall
Home Owners Association Mandatory
- None
Inclusions
- Ceiling Fans
- Chandelier
- Washer
- Dryer
- Stove/Range
- Refrigerator
- Disposal
- Dishwasher
- Gas Water Heater
- Garage Door Opener
- Plumb for Water Softener
- Custom Cabinets
- City Garbage service
Instdir
- Stirrup Ln - Stirrup Circle
Interior Features
- One Living Area
- Separate Dining Room
- Eat-In Kitchen
- Island Kitchen
- Study/Library
- Utility Room Inside
- Walk in Closets
Kitchen Length
- 15
Legal Description
- CB 4445J BLK 20 LOT 8
Middle School
- Neff Pat
Neighborhood Amenities
- Park/Playground
- Jogging Trails
- Sports Court
- Bike Trails
- BBQ/Grill
Occupancy
- Vacant
Owner Lrealreb
- No
Ph To Show
- 2102222227
Possession
- Closing/Funding
Property Type
- Single Residential
Recent Rehab
- Yes
Roof
- Composition
School District
- Northside
Source Sqft
- Appsl Dist
Style
- Two Story
Total Tax
- 7847.06
Utility Supplier Elec
- CPS
Utility Supplier Gas
- CPS
Utility Supplier Grbge
- Tiger Sanita
Utility Supplier Sewer
- Leon Valley
Utility Supplier Water
- Leon Valley
Views
- 12
Water/Sewer
- Water System
- Sewer System
- City
Window Coverings
- Some Remain
Year Built
- 1976
Property Location and Similar Properties


