
- Michaela Aden, ABR,MRP,PSA,REALTOR ®,e-PRO
- Premier Realty Group
- Mobile: 210.859.3251
- Mobile: 210.859.3251
- Mobile: 210.859.3251
- michaela3251@gmail.com
Property Photos
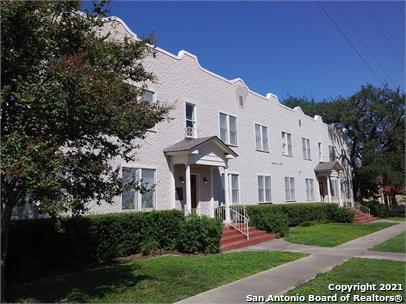

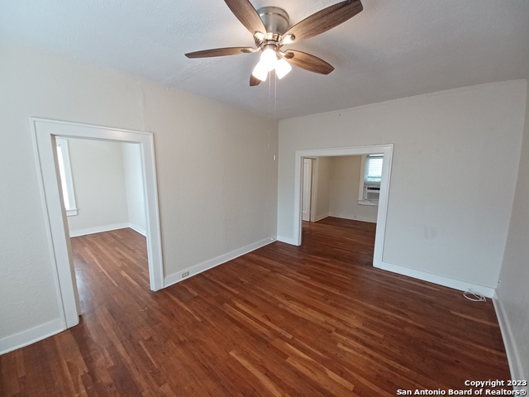
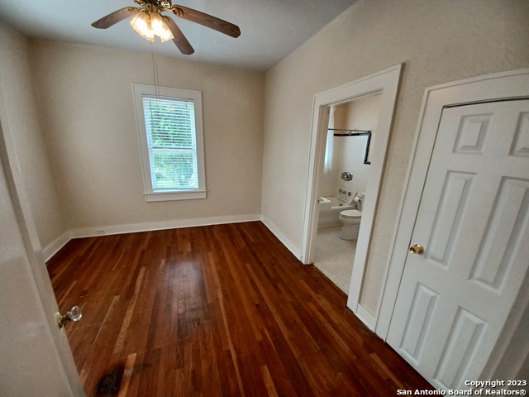
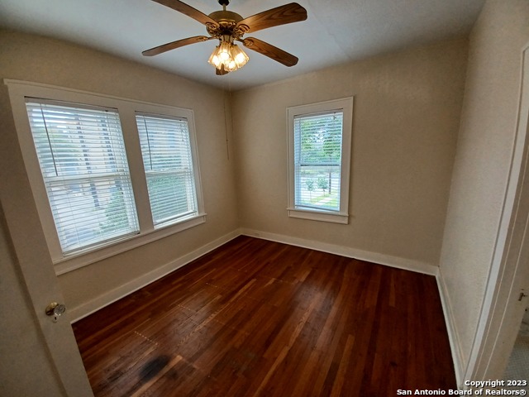
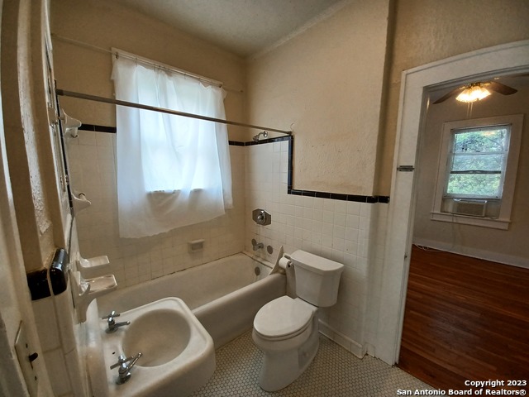
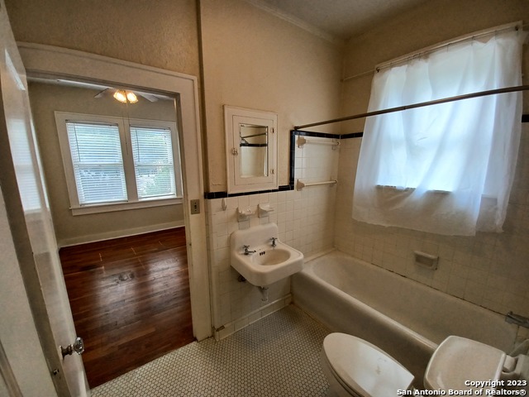
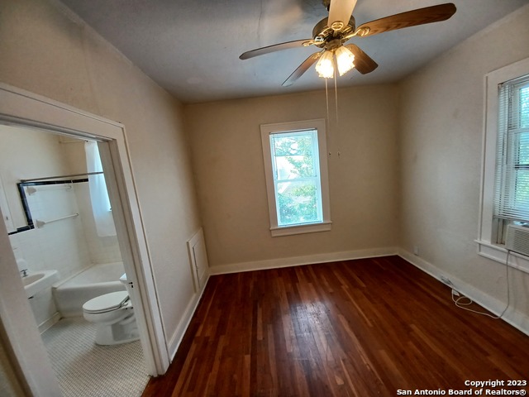
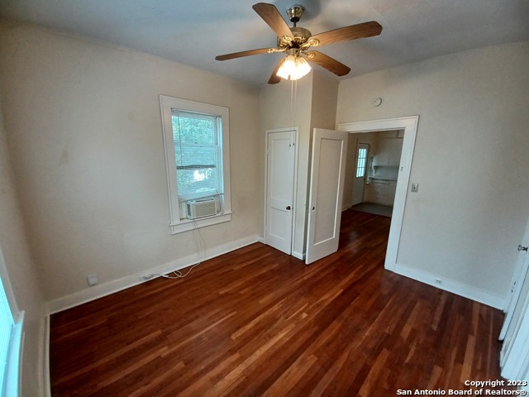
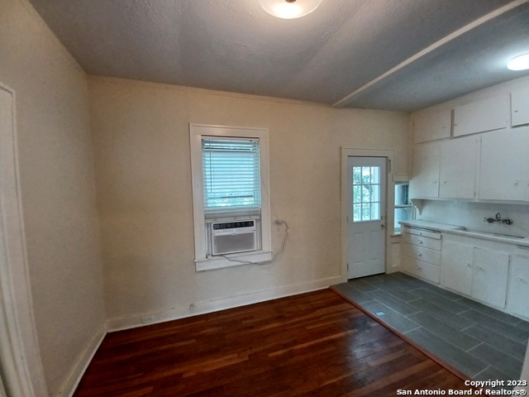
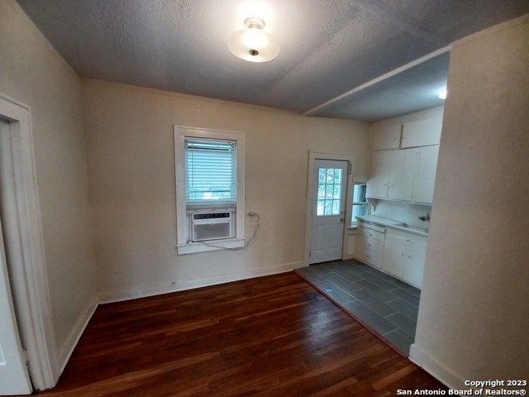
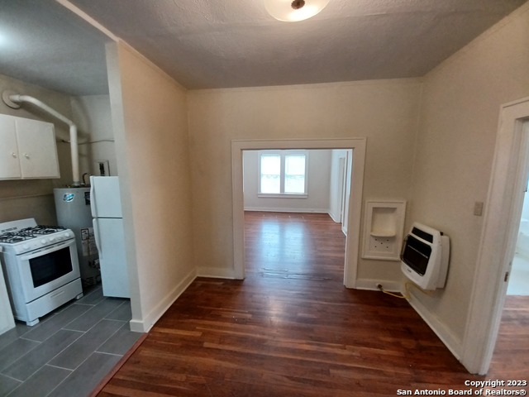
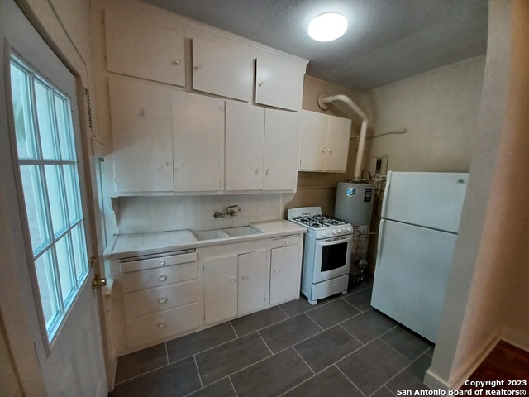
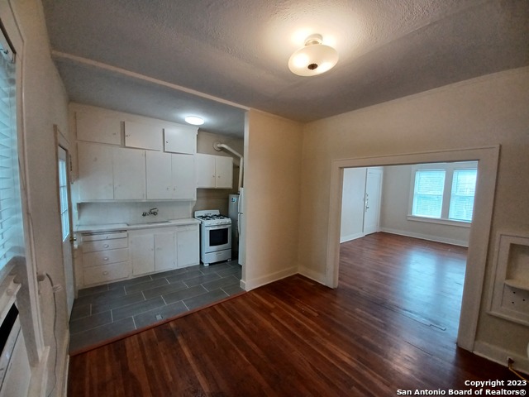
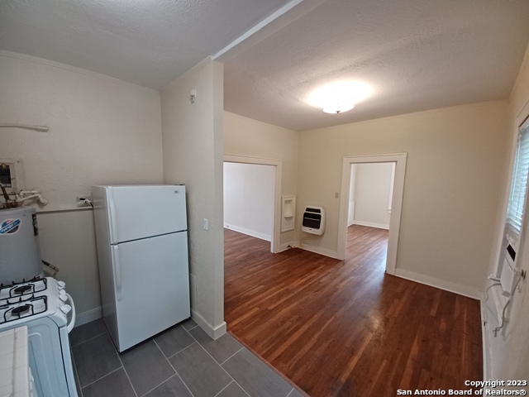
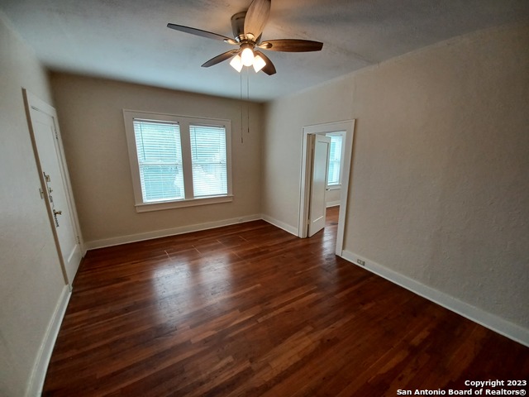
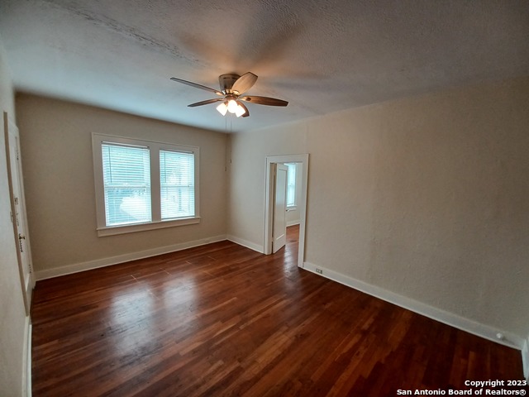
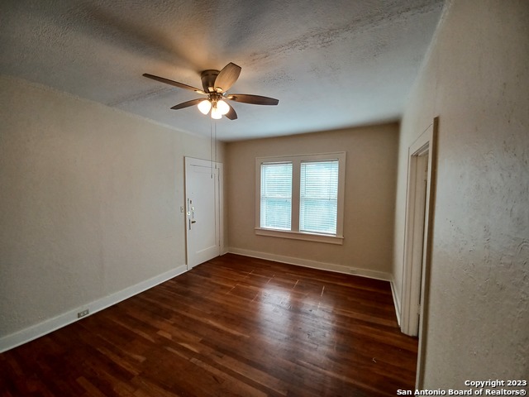
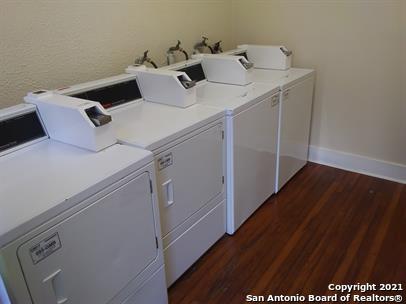
- MLS#: 1821515 ( Residential Rental )
- Street Address: 1910 Howard St 12
- Viewed: 40
- Price: $1,025
- Price sqft: $1
- Waterfront: No
- Year Built: Not Available
- Bldg sqft: 857
- Bedrooms: 2
- Total Baths: 1
- Full Baths: 1
- Days On Market: 64
- Additional Information
- County: BEXAR
- City: San Antonio
- Zipcode: 78212
- Subdivision: Monte Vista
- District: San Antonio I.S.D.
- Elementary School: Call District
- Middle School: Call District
- High School: Call District
- Provided by: GIC Properties
- Contact: Robert Libby
- (210) 821-1122

- DMCA Notice
-
DescriptionSpacious, well maintained 2nd floor unit at The Magnolia Arms Apartments in the Monte Vista Historic District featuring original oak hardwood floors, newer tile floors in kitchen, updated lighting and plumbing fixtures. There is off street parking and a coin laundry for resident's use. This must see unit in a desired location is priced to move. No Smoking, no dogs, cats OK w/pet deposit; no cosigners; applicants must qualify on their own income; roommates must apply separately.
Features
Air Conditioning
- Three+ Window/Wall
Application Fee
- 60
Application Form
- GIC PROP
Apply At
- ONLINE
Builder Name
- UNK
Common Area Amenities
- None
Days On Market
- 101
Dom
- 33
Elementary School
- Call District
Exterior Features
- 4 Sides Masonry
- Stucco
Fireplace
- Not Applicable
Flooring
- Ceramic Tile
- Wood
Garage Parking
- Rear Entry
- Side Entry
Heating
- Window Unit
- Other
Heating Fuel
- Electric
- Natural Gas
High School
- Call District
Inclusions
- Ceiling Fans
Instdir
- Magnolia
Interior Features
- One Living Area
- Separate Dining Room
Kitchen Length
- 11
Legal Description
- LENGTHY
Lot Description
- Corner
Max Num Of Months
- 12
Middle School
- Call District
Min Num Of Months
- 12
Miscellaneous
- Broker-Manager
Occupancy
- Vacant
Owner Lrealreb
- No
Personal Checks Accepted
- Yes
Pet Deposit
- 250
Ph To Show
- 2222227
Property Type
- Residential Rental
Rent Includes
- Water/Sewer
- Garbage Pickup
Restrictions
- Other
Roof
- Built-Up/Gravel
Salerent
- For Rent
School District
- San Antonio I.S.D.
Section 8 Qualified
- No
Security
- Not Applicable
Security Deposit
- 1075
Source Sqft
- Appsl Dist
Style
- Two Story
- Spanish
- Historic/Older
Tenant Pays
- Gas/Electric
Unit Number
- 12
Utility Supplier Elec
- CPS
Utility Supplier Gas
- CPS
Utility Supplier Grbge
- TDS
Utility Supplier Sewer
- SAWS
Utility Supplier Water
- SAWS
Views
- 40
Water/Sewer
- Water System
Window Coverings
- All Remain
Property Location and Similar Properties


