
- Michaela Aden, ABR,MRP,PSA,REALTOR ®,e-PRO
- Premier Realty Group
- Mobile: 210.859.3251
- Mobile: 210.859.3251
- Mobile: 210.859.3251
- michaela3251@gmail.com
Property Photos
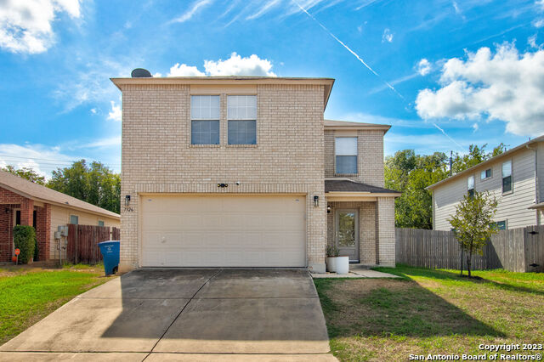

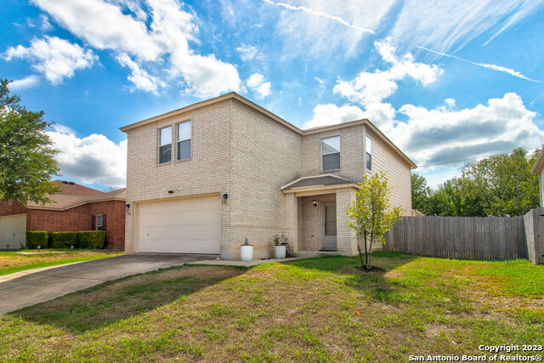
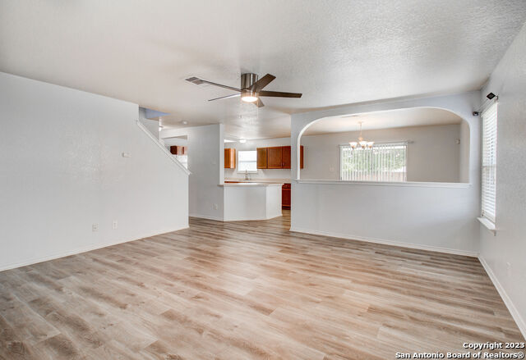
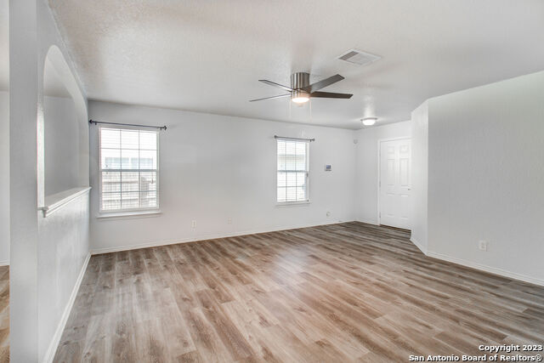
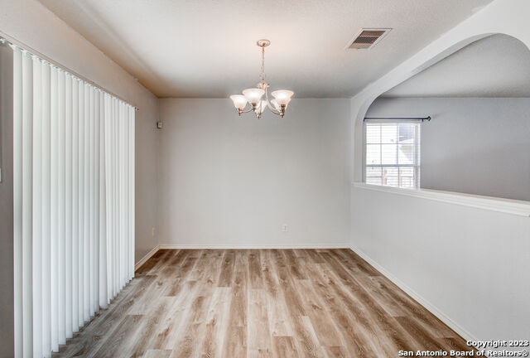
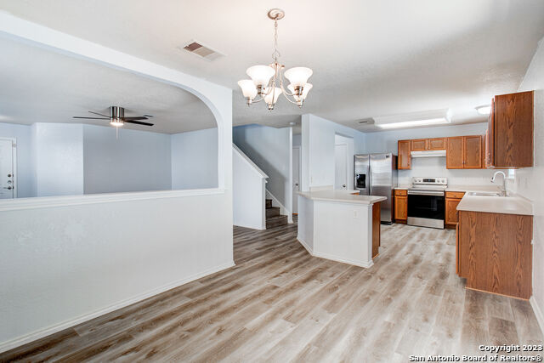
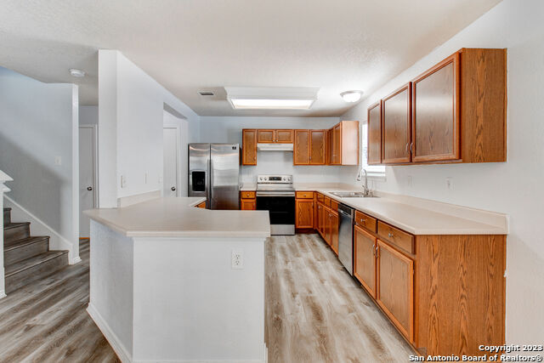
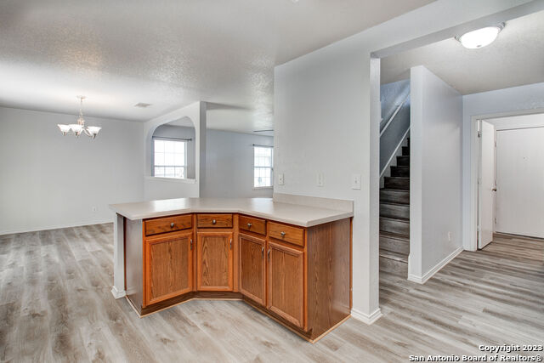
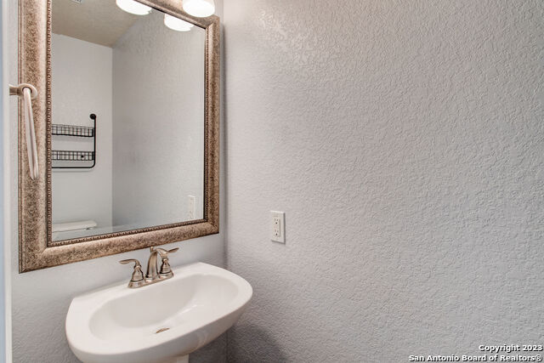
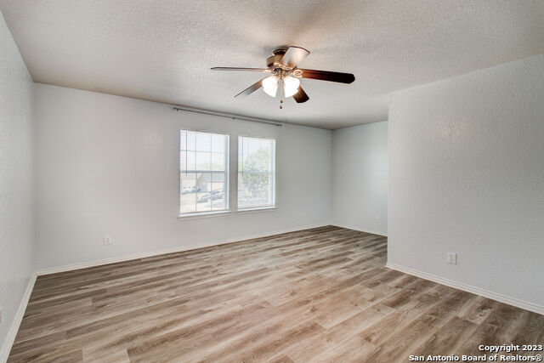
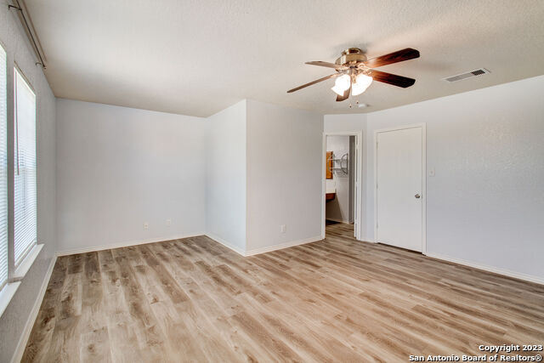
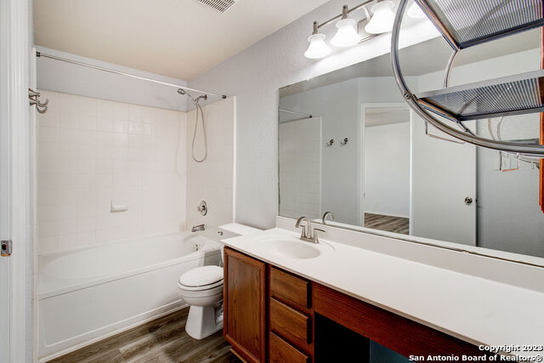
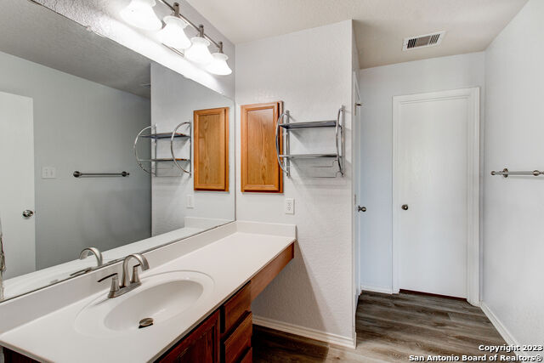
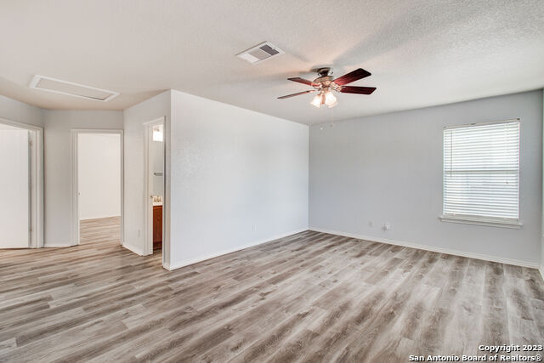
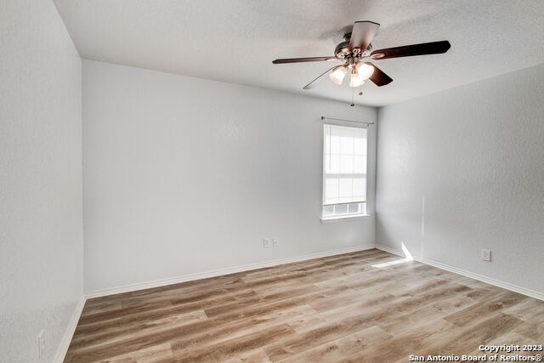
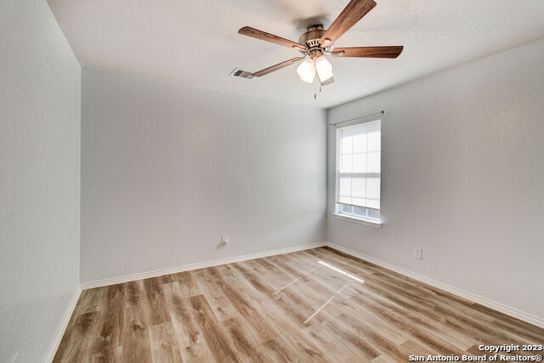
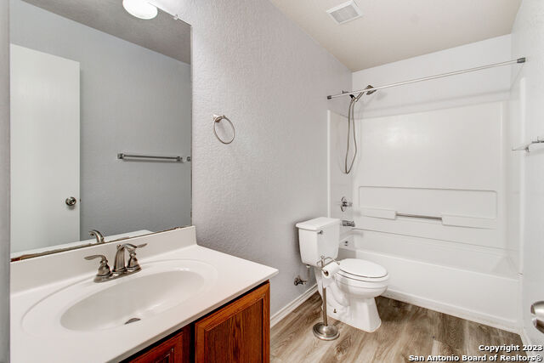
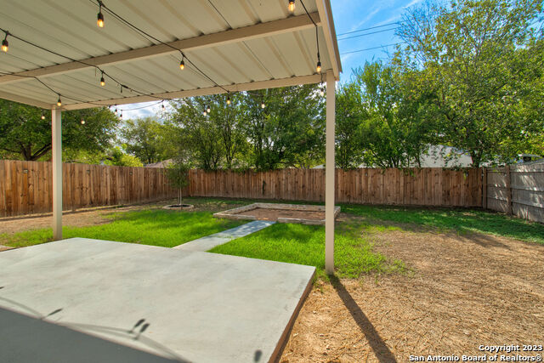
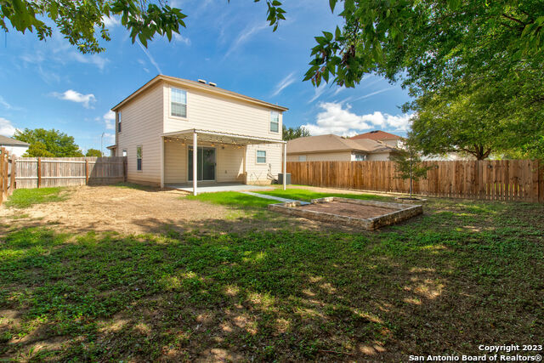
- MLS#: 1821493 ( Residential Rental )
- Street Address: 7326 Brookport
- Viewed: 122
- Price: $1,850
- Price sqft: $1
- Waterfront: No
- Year Built: 2004
- Bldg sqft: 2018
- Bedrooms: 3
- Total Baths: 3
- Full Baths: 2
- 1/2 Baths: 1
- Days On Market: 91
- Additional Information
- County: BEXAR
- City: San Antonio
- Zipcode: 78238
- Subdivision: Twin Creek
- District: Northside
- Elementary School: Driggers
- Middle School: Neff Pat
- High School: Holmes Oliver W
- Provided by: RE Solutions XV LLC
- Contact: Pedro Candelario
- (210) 756-8588

- DMCA Notice
-
DescriptionExplore this fantastic 2 story rental with a 2 car garage, offering 3 bedrooms and 2.5 bathrooms, conveniently located near shopping. The entire home features durable vinyl flooring throughout, providing a sleek and low maintenance interior. A spacious living room seamlessly connects to a well appointed kitchen, and the generously sized bedrooms ensure comfort for everyone. The upstairs primary suite boasts a walk in closet, a ceiling fan, and a full bath with a single vanity. Outside, an excellent backyard. Application Information: Application Fee: $75.00 per applicant over the age of 18. Upon approval, a security deposit (amount varies based on application review) and a non refundable Lease Administration Fee of $175.00 are due within 24 hours to take the property off the market and initiate the lease agreement. Any pro rated rent or full month's rent is due 3 business days prior to move in. A monthly Administration/Technology Fee of $10.00 will be applied to your rent each month. Renters Insurance is required and proof must be provided before move in
Features
Air Conditioning
- One Central
Application Fee
- 75
Application Form
- ONLINE
Apply At
- HTTPS://WWW.RESOLUTIONSXV
Apprx Age
- 21
Builder Name
- KB Homes
Common Area Amenities
- None
Days On Market
- 77
Dom
- 77
Elementary School
- Driggers
Exterior Features
- Brick
- Cement Fiber
Fireplace
- Not Applicable
Flooring
- Laminate
Foundation
- Slab
Garage Parking
- Two Car Garage
Heating
- Central
- 1 Unit
Heating Fuel
- Electric
High School
- Holmes Oliver W
Inclusions
- Ceiling Fans
- Washer Connection
- Dryer Connection
- Self-Cleaning Oven
- Stove/Range
- Refrigerator
- Disposal
- Dishwasher
- Water Softener (owned)
- Smoke Alarm
- Security System (Owned)
- Electric Water Heater
- Garage Door Opener
- Plumb for Water Softener
- City Garbage service
Instdir
- 410 - BANDERA - GRISSOM - TIMBERHILL - BROOKPORT
Interior Features
- Two Living Area
- Eat-In Kitchen
- Utility Room Inside
- All Bedrooms Upstairs
- Laundry Main Level
- Laundry Room
Kitchen Length
- 10
Legal Description
- NCB 18076 BLK 40 LOT 54 TWIN CREEK SUB'D
Max Num Of Months
- 12
Middle School
- Neff Pat
Min Num Of Months
- 12
Miscellaneous
- Broker-Manager
Occupancy
- Vacant
Owner Lrealreb
- Yes
Personal Checks Accepted
- No
Pet Deposit
- 75
Ph To Show
- 210-222-2227
Property Type
- Residential Rental
Recent Rehab
- No
Rent Includes
- No Inclusions
Restrictions
- Smoking Outside Only
Roof
- Composition
Salerent
- For Rent
School District
- Northside
Section 8 Qualified
- No
Security
- Other
Security Deposit
- 1900
Source Sqft
- Appsl Dist
Style
- Two Story
Tenant Pays
- Gas/Electric
- Water/Sewer
- Yard Maintenance
- Garbage Pickup
- Renters Insurance Required
Utility Supplier Elec
- CPS
Utility Supplier Gas
- N/A
Utility Supplier Grbge
- City
Utility Supplier Sewer
- SAWS
Utility Supplier Water
- SAWS
Views
- 122
Water/Sewer
- Water System
- Sewer System
Window Coverings
- Some Remain
Year Built
- 2004
Property Location and Similar Properties


