
- Michaela Aden, ABR,MRP,PSA,REALTOR ®,e-PRO
- Premier Realty Group
- Mobile: 210.859.3251
- Mobile: 210.859.3251
- Mobile: 210.859.3251
- michaela3251@gmail.com
Property Photos
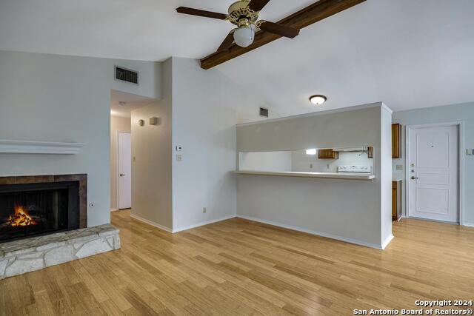

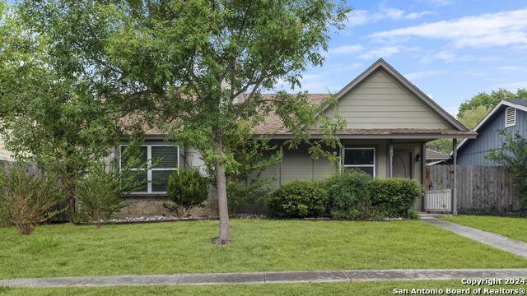
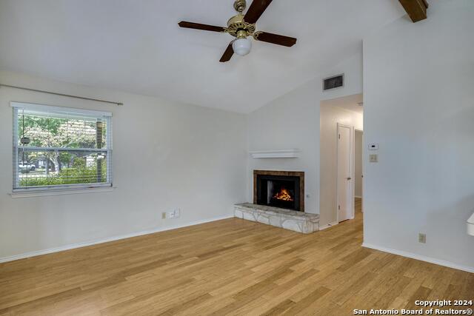
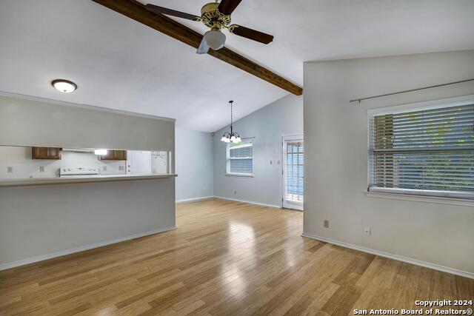
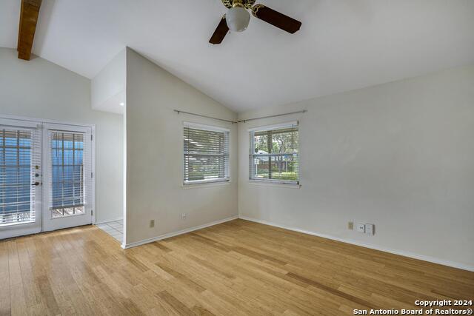
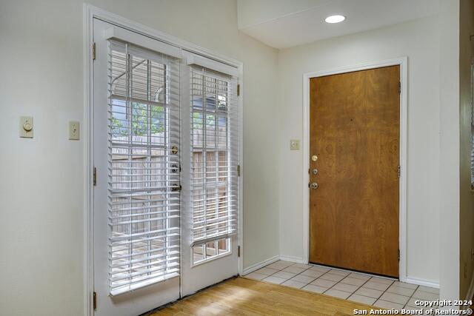
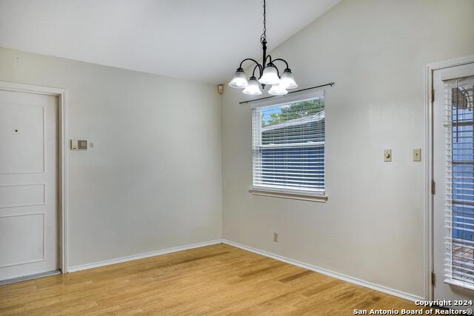
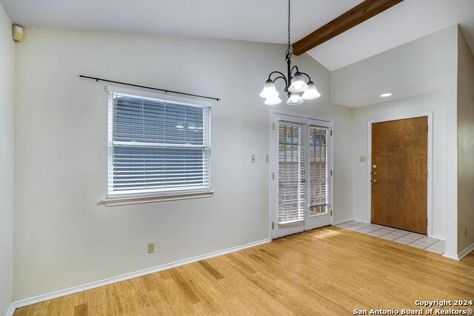
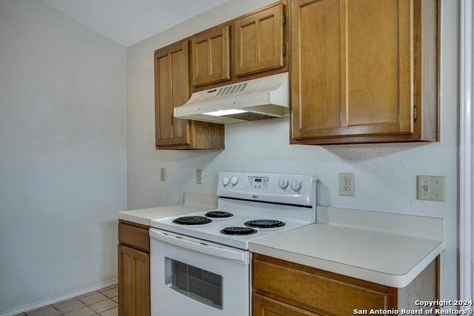
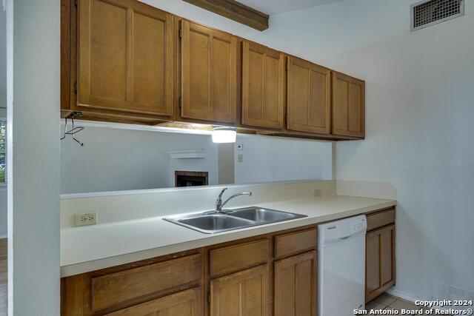
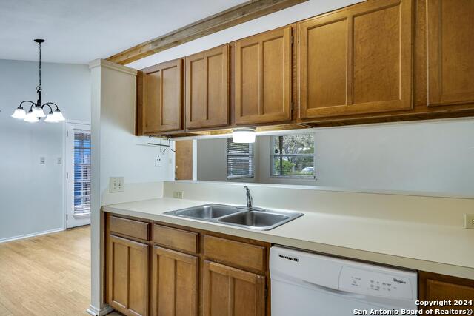
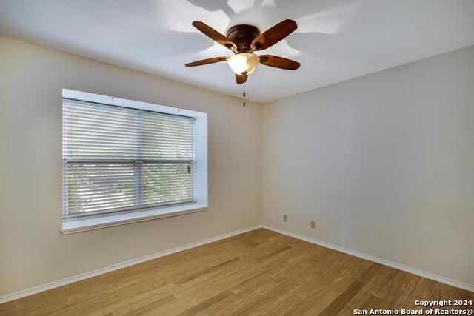
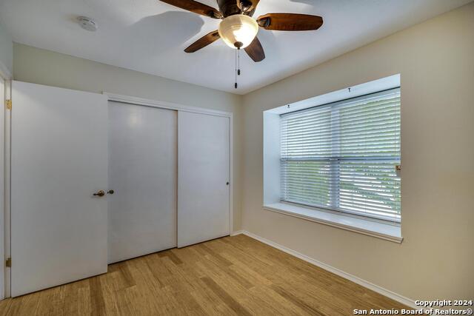
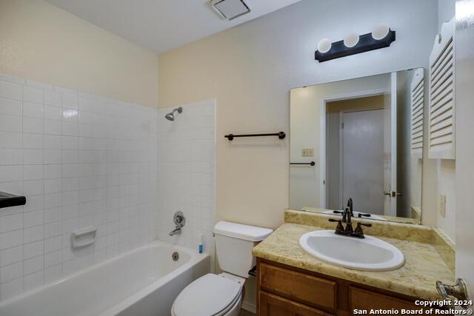
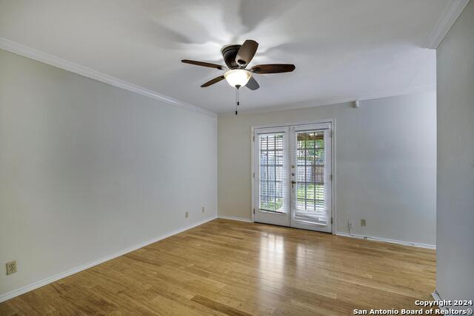
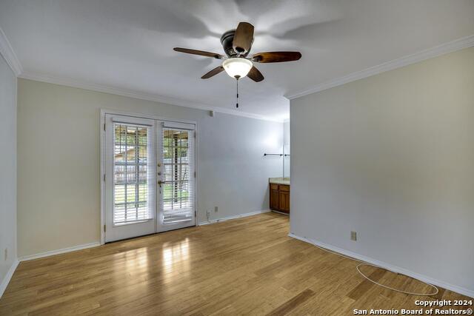
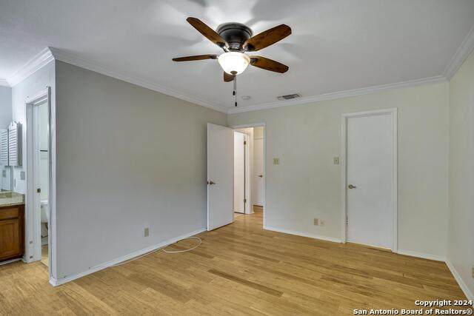
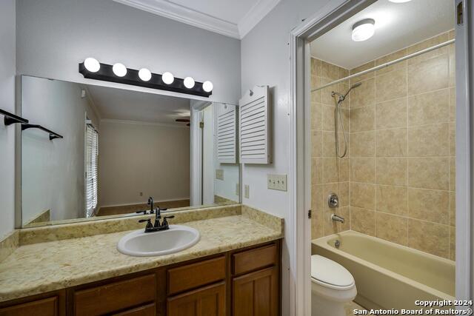
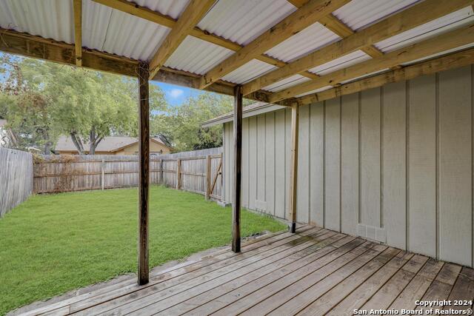
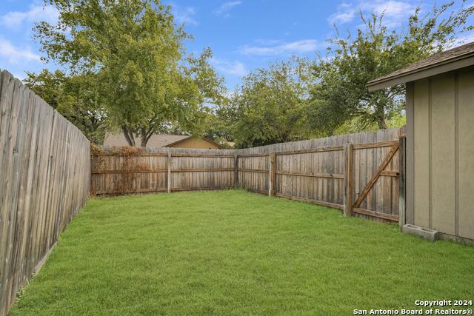
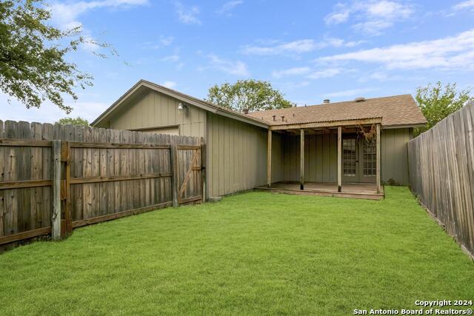
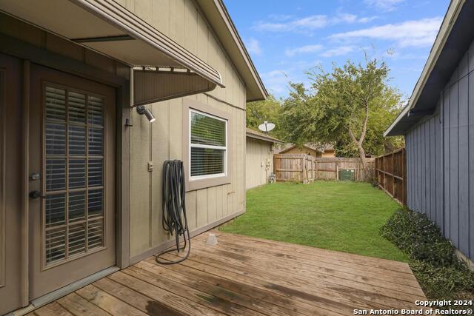
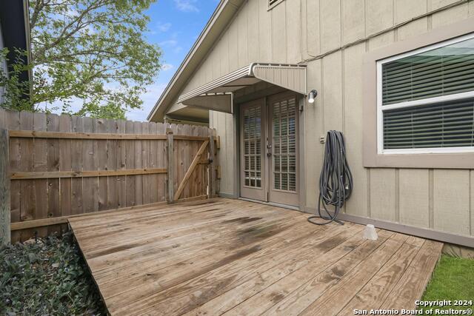
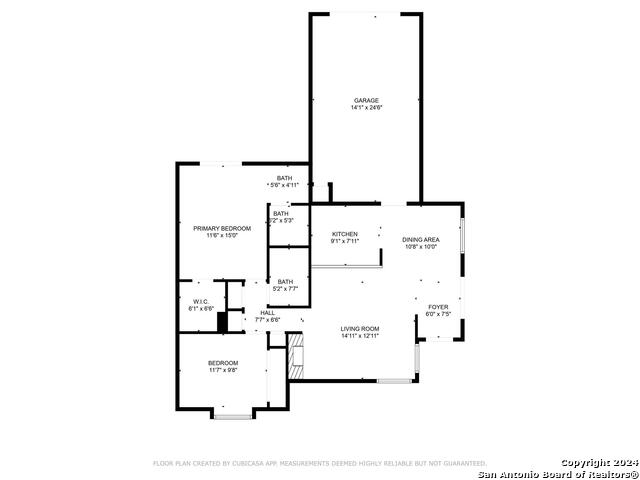
- MLS#: 1821468 ( Single Residential )
- Street Address: 13626 Princes Knoll
- Viewed: 22
- Price: $250,000
- Price sqft: $246
- Waterfront: No
- Year Built: 1983
- Bldg sqft: 1016
- Bedrooms: 2
- Total Baths: 2
- Full Baths: 2
- Garage / Parking Spaces: 1
- Days On Market: 46
- Additional Information
- County: BEXAR
- City: San Antonio
- Zipcode: 78231
- Subdivision: Castle Hills Forest
- District: North East I.S.D
- Elementary School: Oak Meadow
- Middle School: Jackson
- High School: Churchill
- Provided by: Realty Executives Of S.A.
- Contact: Rob Di Maio
- (210) 488-1144

- DMCA Notice
-
DescriptionWelcome home to this charming single story garden home in the desirable community of Castle Hills Forest. Open floor plan with bamboo flooring, and kitchen overlooking the living area and fireplace. French doors lead to deck and lawn area. Primary BR has walk in closet and French doors leading to covered deck and back yard. Great location close to shopping, USAA, Medical Center and easy access to 410, 1604, I10 and 281. Subdivision has direct access to the new Voelcker/Hardberger Park. NEISD schools.
Features
Possible Terms
- Conventional
- FHA
- VA
- TX Vet
- Cash
- Investors OK
Accessibility
- Level Lot
- Level Drive
- Near Bus Line
- First Floor Bath
- First Floor Bedroom
Air Conditioning
- One Central
Apprx Age
- 41
Block
- 13
Builder Name
- Shaefer
Construction
- Pre-Owned
Contract
- Exclusive Right To Sell
Days On Market
- 40
Currently Being Leased
- No
Dom
- 40
Elementary School
- Oak Meadow
Exterior Features
- Brick
- Wood
Fireplace
- One
Floor
- Ceramic Tile
- Wood
Foundation
- Slab
Garage Parking
- One Car Garage
- Rear Entry
- Attached
Heating
- Central
Heating Fuel
- Natural Gas
High School
- Churchill
Home Owners Association Mandatory
- Voluntary
Inclusions
- Ceiling Fans
- Chandelier
- Washer Connection
- Dryer Connection
- Stove/Range
- Disposal
- Dishwasher
- Smoke Alarm
- Gas Water Heater
Instdir
- From NW Military
- turn right on George
- right on Wycliff Rise and right on Princes Knoll
Interior Features
- One Living Area
- Liv/Din Combo
- Breakfast Bar
- Utility Area in Garage
- Secondary Bedroom Down
- 1st Floor Lvl/No Steps
- High Ceilings
- Open Floor Plan
- Cable TV Available
Kitchen Length
- 10
Legal Desc Lot
- 150
Legal Description
- NCB 17854 BLK 13 LOT 150
Middle School
- Jackson
Neighborhood Amenities
- Pool
- Tennis
Occupancy
- Vacant
Owner Lrealreb
- No
Ph To Show
- 222-2227
Possession
- Closing/Funding
Property Type
- Single Residential
Roof
- Composition
School District
- North East I.S.D
Source Sqft
- Appsl Dist
Style
- Ranch
Total Tax
- 5517.75
Utility Supplier Elec
- CPS
Utility Supplier Gas
- CPS
Utility Supplier Grbge
- CITY
Utility Supplier Sewer
- CITY
Utility Supplier Water
- SAWS
Views
- 22
Water/Sewer
- Water System
Window Coverings
- All Remain
Year Built
- 1983
Property Location and Similar Properties


