
- Michaela Aden, ABR,MRP,PSA,REALTOR ®,e-PRO
- Premier Realty Group
- Mobile: 210.859.3251
- Mobile: 210.859.3251
- Mobile: 210.859.3251
- michaela3251@gmail.com
Property Photos
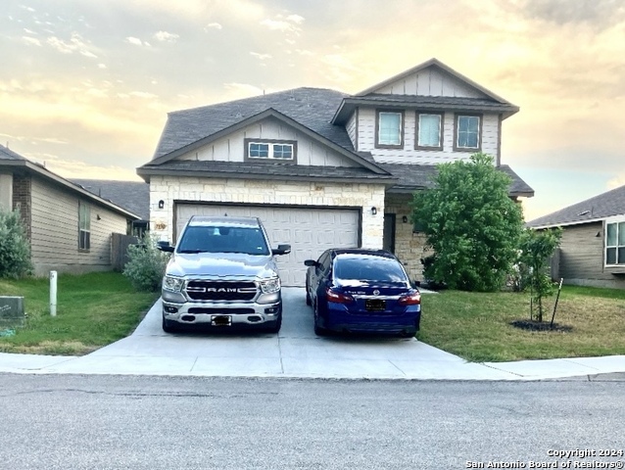

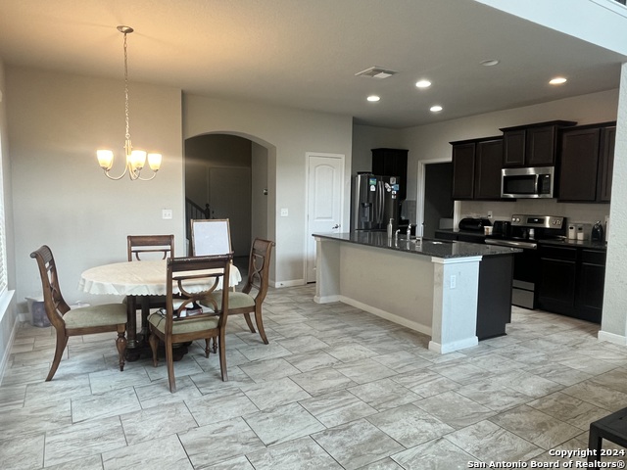
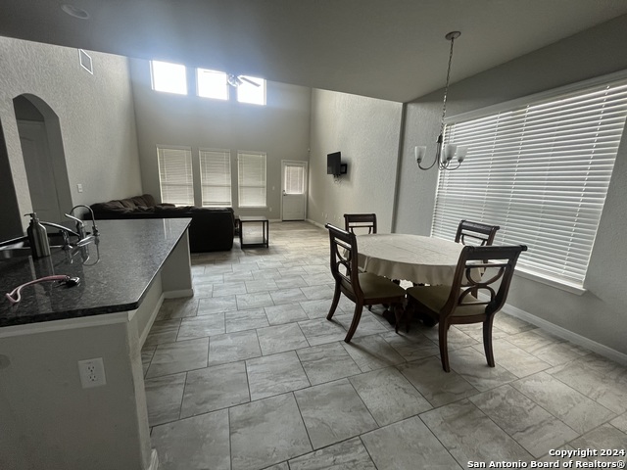
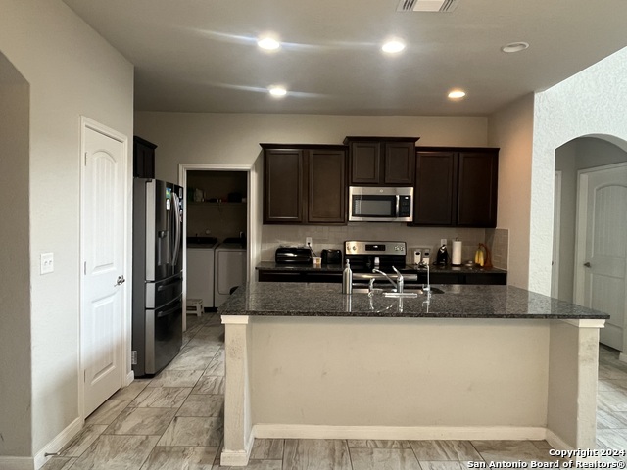
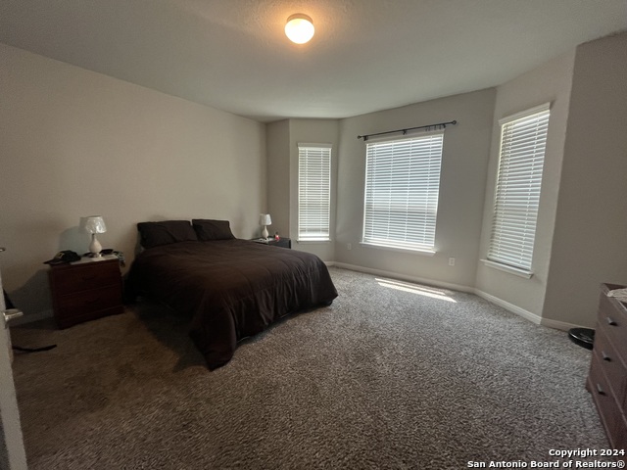
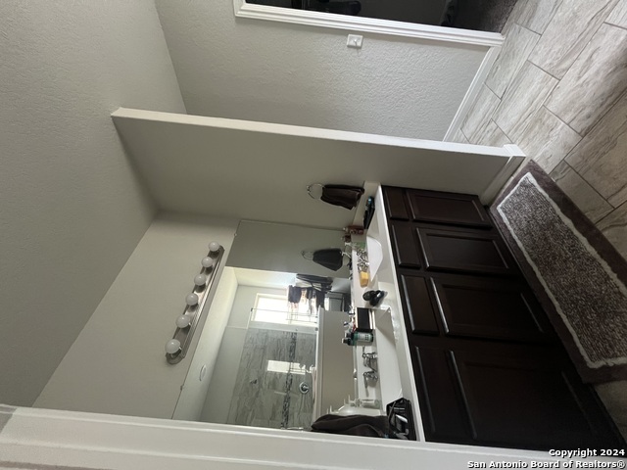
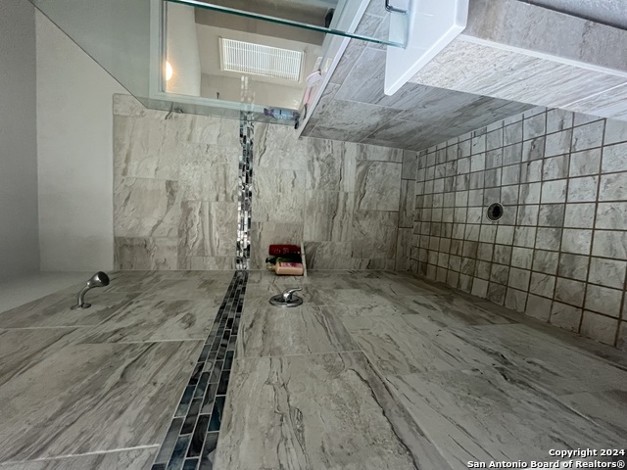
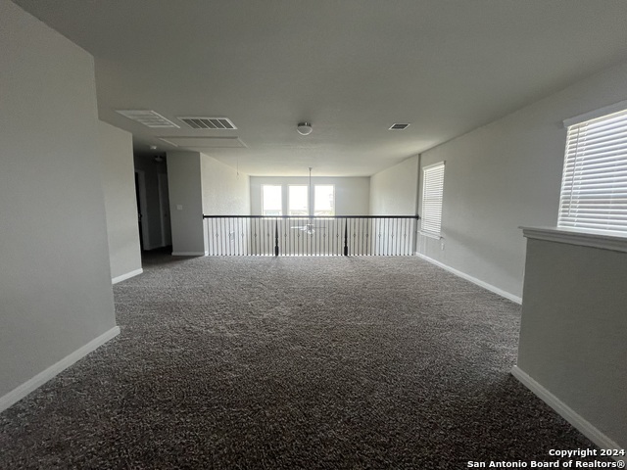
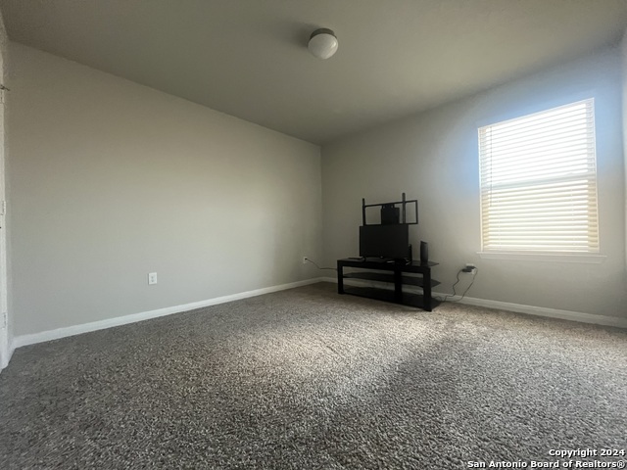
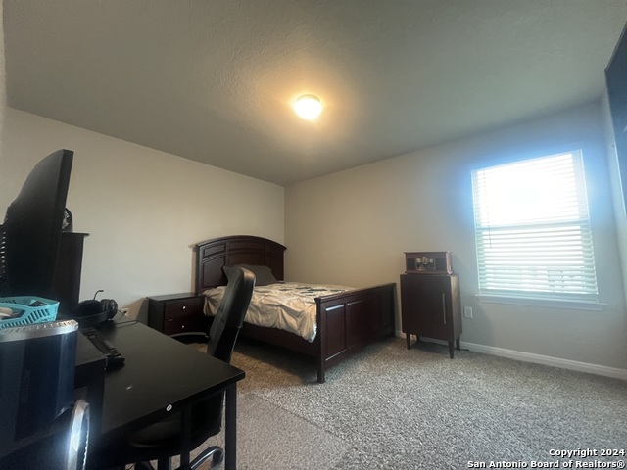
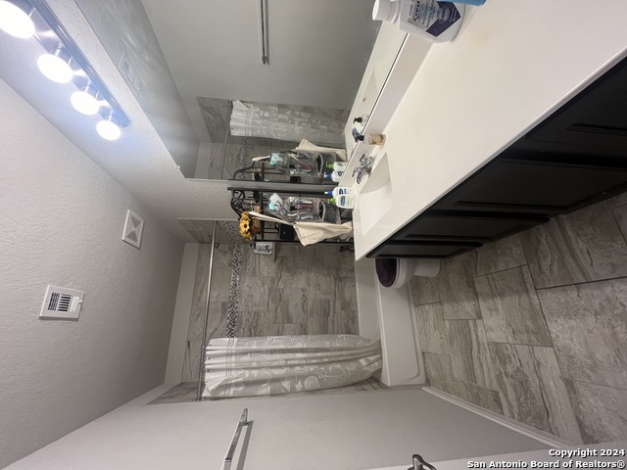
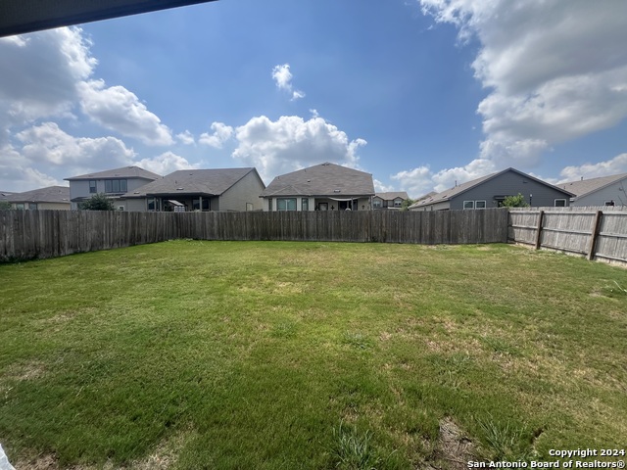










- MLS#: 1821430 ( Single Residential )
- Street Address: 7130 Polo Downs
- Viewed: 101
- Price: $310,000
- Price sqft: $135
- Waterfront: No
- Year Built: 2019
- Bldg sqft: 2295
- Bedrooms: 3
- Total Baths: 3
- Full Baths: 2
- 1/2 Baths: 1
- Garage / Parking Spaces: 2
- Days On Market: 93
- Additional Information
- County: BEXAR
- City: San Antonio
- Zipcode: 78218
- Subdivision: Northeast Crossing Tif 2
- District: Judson
- Elementary School: Park Village
- Middle School: Kirby
- High School: Wagner
- Provided by: United Realty Group of Texas, LLC
- Contact: Rebecca Hernandez
- (210) 952-9804

- DMCA Notice
-
DescriptionExplore this exquisite 3 bedroom, 2.5 bathroom residence. With two stories, this home boasts impressive high ceilings, an expansive open layout, and an upstairs loft ideal for entertainment. The primary bedroom is conveniently situated on the first floor, featuring bay windows and a spacious walk in shower. The kitchen showcases a generous granite island, stainless steel appliances, and a convenient walk in pantry.
Features
Possible Terms
- Conventional
- FHA
- VA
- TX Vet
- Cash
- 100% Financing
Air Conditioning
- One Central
Block
- 48
Builder Name
- Bella vista
Construction
- Pre-Owned
Contract
- Exclusive Right To Sell
Days On Market
- 87
Currently Being Leased
- No
Dom
- 87
Elementary School
- Park Village
Energy Efficiency
- Energy Star Appliances
- Ceiling Fans
Exterior Features
- 3 Sides Masonry
- Stone/Rock
- Siding
Fireplace
- Not Applicable
Floor
- Carpeting
- Ceramic Tile
Foundation
- Slab
Garage Parking
- Two Car Garage
Heating
- Central
Heating Fuel
- Electric
High School
- Wagner
Home Owners Association Fee
- 99
Home Owners Association Frequency
- Semi-Annually
Home Owners Association Mandatory
- Mandatory
Home Owners Association Name
- NORTHEAST HOME OWNERS ASSOCIATION
Inclusions
- Ceiling Fans
- Washer Connection
- Dryer Connection
- Washer
- Dryer
- Microwave Oven
- Stove/Range
- Disposal
- Dishwasher
- Water Softener (owned)
- Smoke Alarm
- Security System (Owned)
- Electric Water Heater
- Garage Door Opener
- City Garbage service
Instdir
- From Eisenhower go into northeast crossing at Tranquil Dawn then a right on Cielo Ranch then right on Polo Downs home is on the left
Interior Features
- Two Living Area
- Island Kitchen
- Walk-In Pantry
- Loft
- Utility Room Inside
- Secondary Bedroom Down
- High Ceilings
- Open Floor Plan
- High Speed Internet
- Laundry Main Level
- Laundry Room
- Laundry in Kitchen
- Walk in Closets
Kitchen Length
- 20
Legal Desc Lot
- 27
Legal Description
- NCB 17738 (NORTHEAST CROSSING UT-10 & 11B)
- BLOCK 48 LOT 27
Middle School
- Kirby
Multiple HOA
- No
Neighborhood Amenities
- Park/Playground
- Jogging Trails
Occupancy
- Vacant
Owner Lrealreb
- No
Ph To Show
- SHOWING TIME
Possession
- Closing/Funding
Property Type
- Single Residential
Roof
- Composition
School District
- Judson
Source Sqft
- Appsl Dist
Style
- Two Story
Total Tax
- 7074
Views
- 101
Water/Sewer
- City
Window Coverings
- All Remain
Year Built
- 2019
Property Location and Similar Properties


