
- Michaela Aden, ABR,MRP,PSA,REALTOR ®,e-PRO
- Premier Realty Group
- Mobile: 210.859.3251
- Mobile: 210.859.3251
- Mobile: 210.859.3251
- michaela3251@gmail.com
Property Photos
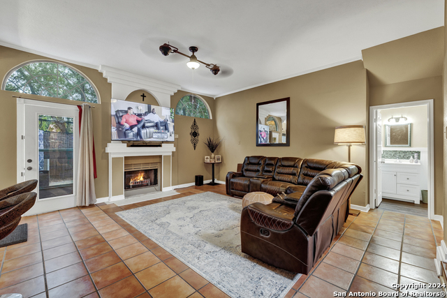

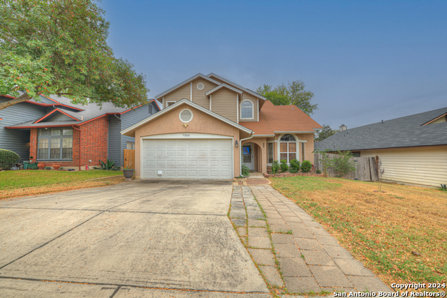
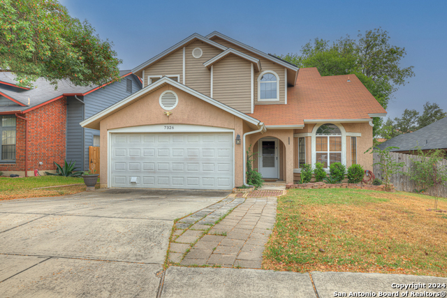
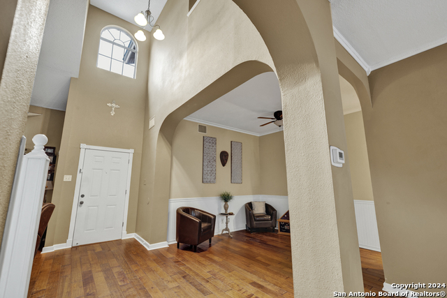
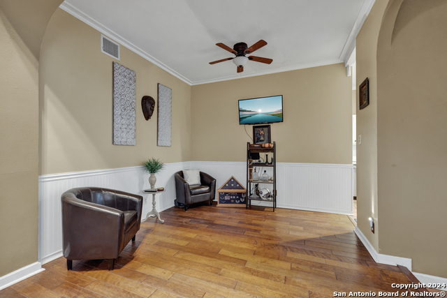
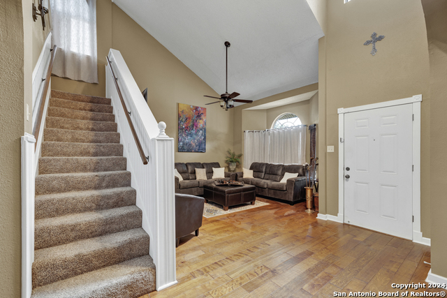
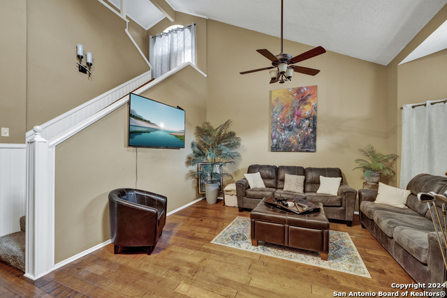
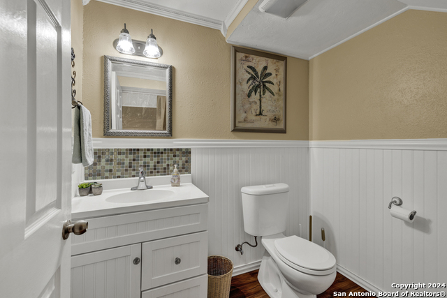
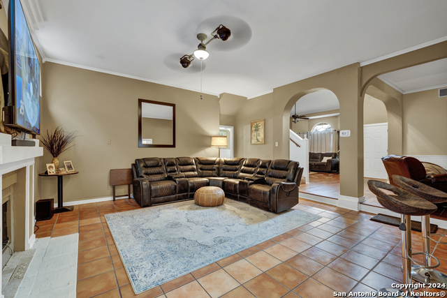
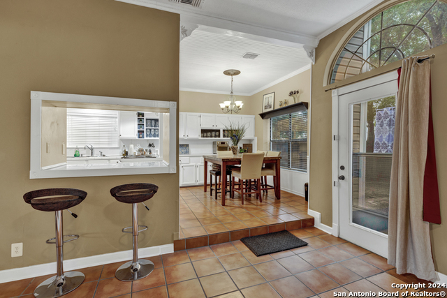
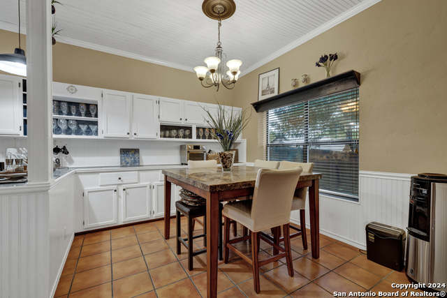
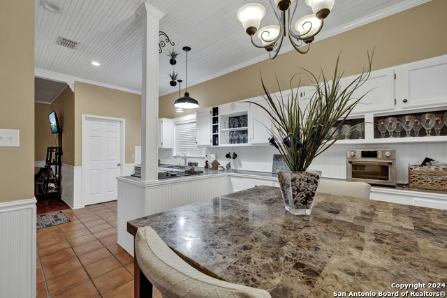
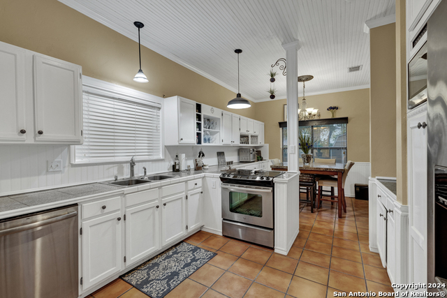
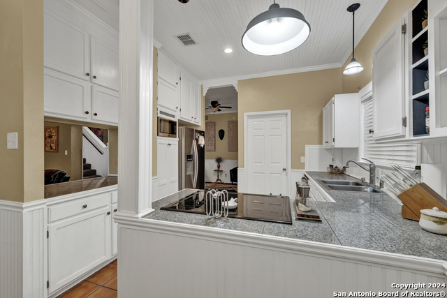
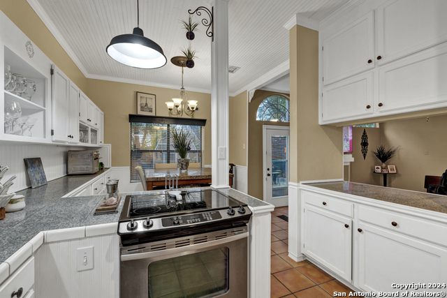
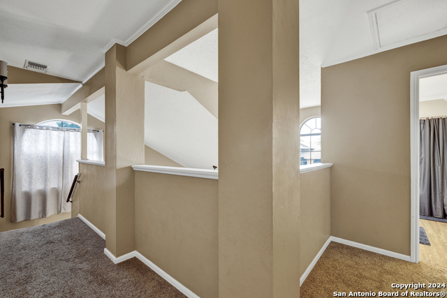
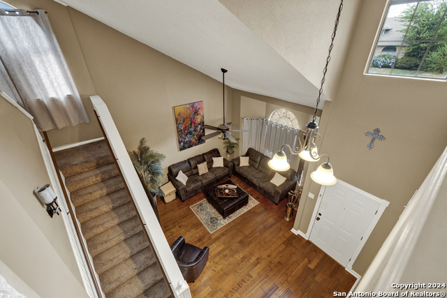
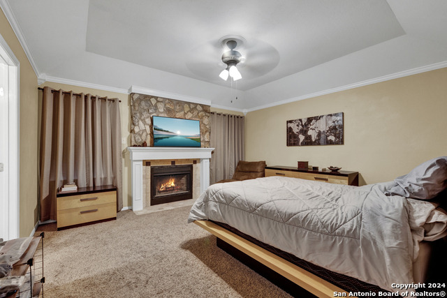
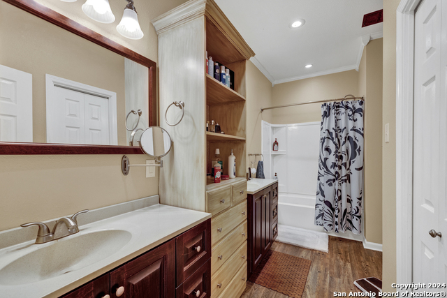
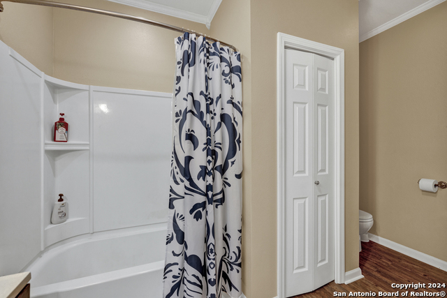
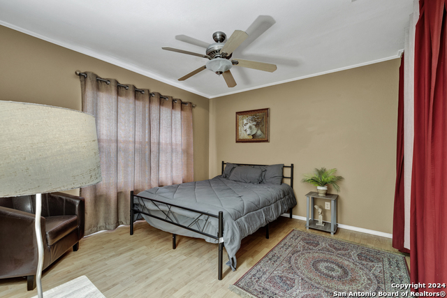
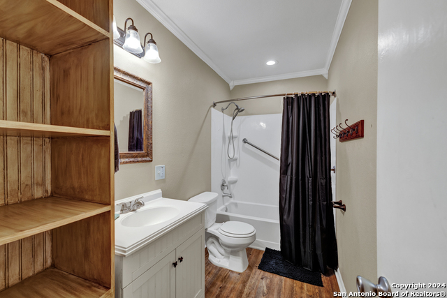
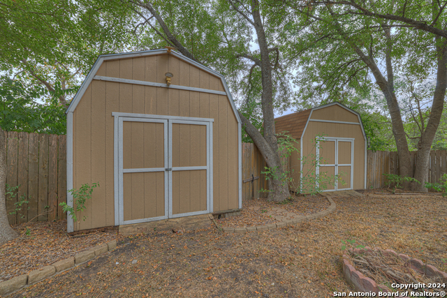
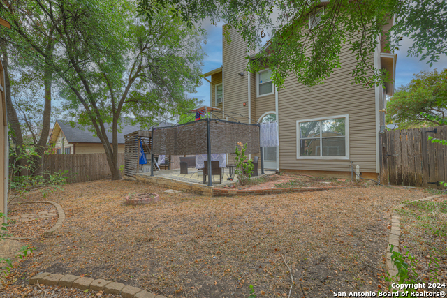
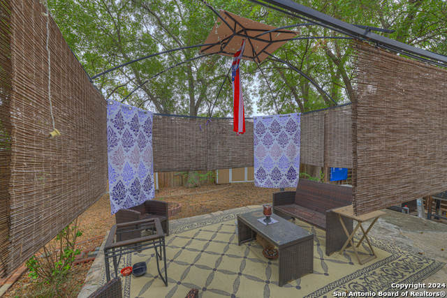
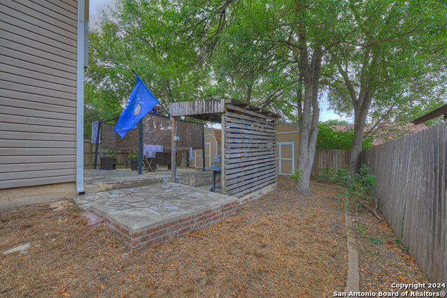
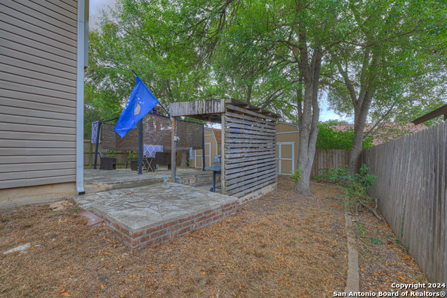
- MLS#: 1821379 ( Single Residential )
- Street Address: 7326 Estrid Trail
- Viewed: 29
- Price: $260,000
- Price sqft: $127
- Waterfront: No
- Year Built: 1986
- Bldg sqft: 2040
- Bedrooms: 3
- Total Baths: 3
- Full Baths: 2
- 1/2 Baths: 1
- Garage / Parking Spaces: 2
- Days On Market: 47
- Additional Information
- County: BEXAR
- City: San Antonio
- Zipcode: 78244
- Subdivision: Ventura
- District: Judson
- Elementary School: Spring Meadows
- Middle School: Woodlake
- High School: Judson
- Provided by: LPT Realty, LLC
- Contact: Jelene Jenkins
- (877) 366-2213

- DMCA Notice
-
DescriptionThis stunning property boasts a range of impressive features that make it a standout residence. The interiors are characterized by high ceilings and elegant arched doorways, creating a sense of spaciousness and sophistication. Throughout the home, you will find a combination of hardwood and tile flooring, enhancing both style and durability. The updated kitchen is a chef's dream, featuring granite countertops, stainless steel appliances and custom cabinets that provide ample storage space. The formal living room and dining areas offer a perfect setting for entertaining guests. This home is equipped with two inviting fireplaces one in the cozy family room and another in the Primary Suite, adding warmth and charm to the living spaces. The bathrooms have been tastefully updated and include additional storage options for convenience. Step outside to discover a gorgeous patio surrounded by beautifully landscaped grounds, ideal for outdoor gatherings or relaxation. Also, includes two storage sheds for extra organization. Roof was replaced in 2016 along with solar panels. Water heater is 2 years old. This property combines classic elegance with contemporary comforts, making it a truly exceptional place to be home!
Features
Possible Terms
- Conventional
- FHA
- VA
- Cash
Air Conditioning
- One Central
Apprx Age
- 38
Block
- 24
Builder Name
- UNK
Construction
- Pre-Owned
Contract
- Exclusive Right To Sell
Days On Market
- 43
Dom
- 43
Elementary School
- Spring Meadows
Energy Efficiency
- Ceiling Fans
Exterior Features
- Stucco
- Siding
- Vinyl
Fireplace
- Two
- Living Room
- Primary Bedroom
Floor
- Carpeting
- Ceramic Tile
- Wood
Foundation
- Slab
Garage Parking
- Two Car Garage
Green Features
- Solar Panels
Heating
- Central
Heating Fuel
- Electric
High School
- Judson
Home Owners Association Fee
- 270.11
Home Owners Association Frequency
- Annually
Home Owners Association Mandatory
- Mandatory
Home Owners Association Name
- VENTURA MAINTENANCE ASSOCIATION
Inclusions
- Ceiling Fans
- Chandelier
- Washer Connection
- Dryer Connection
- Stove/Range
- Refrigerator
- Dishwasher
- Garage Door Opener
- Plumb for Water Softener
- Custom Cabinets
- City Garbage service
Instdir
- Head on 35 South to exit 172(South to Randolph AFB and 218) Take 1604 loop South to JBSA Randolph and Converse. Left on 78. Turn right on Brucks Dr. Make a left on Sunshine Trail Dr. First left on Estrid Trail Sr. On your right 7326
Interior Features
- Two Living Area
- Separate Dining Room
- Eat-In Kitchen
- Breakfast Bar
- Utility Room Inside
- All Bedrooms Upstairs
- High Ceilings
- High Speed Internet
- Laundry Main Level
- Laundry Room
- Walk in Closets
- Attic - Pull Down Stairs
Kitchen Length
- 20
Legal Description
- CB: 5080F BLK: 24 LOT: 7 VENTURA SUBD UNIT 11
Middle School
- Woodlake
Miscellaneous
- As-Is
Multiple HOA
- No
Neighborhood Amenities
- Clubhouse
- Park/Playground
Owner Lrealreb
- No
Ph To Show
- SHWTIME
Possession
- Before Closing
- Closing/Funding
Property Type
- Single Residential
Roof
- Composition
School District
- Judson
Source Sqft
- Appsl Dist
Style
- Two Story
Views
- 29
Water/Sewer
- Water System
Window Coverings
- All Remain
Year Built
- 1986
Property Location and Similar Properties


