
- Michaela Aden, ABR,MRP,PSA,REALTOR ®,e-PRO
- Premier Realty Group
- Mobile: 210.859.3251
- Mobile: 210.859.3251
- Mobile: 210.859.3251
- michaela3251@gmail.com
Property Photos
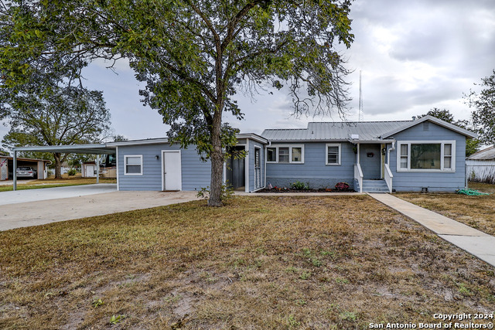

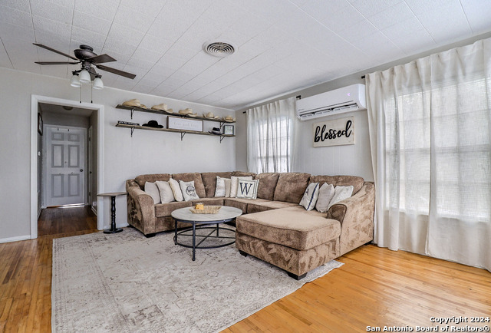
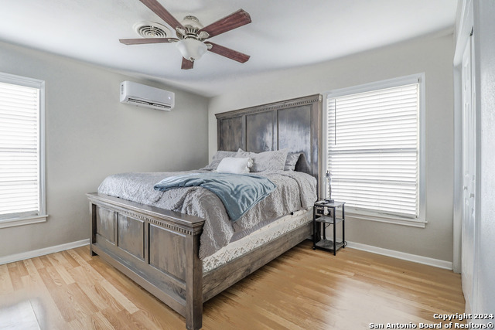
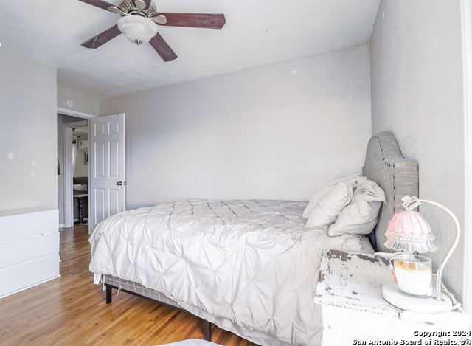
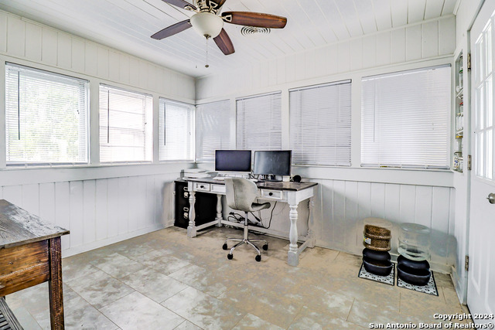
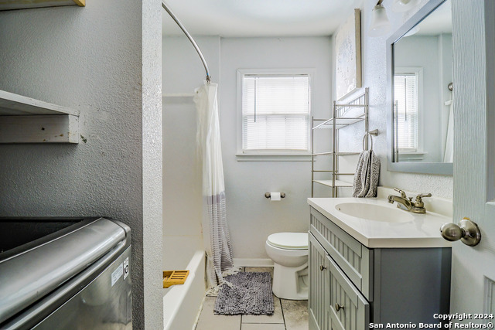
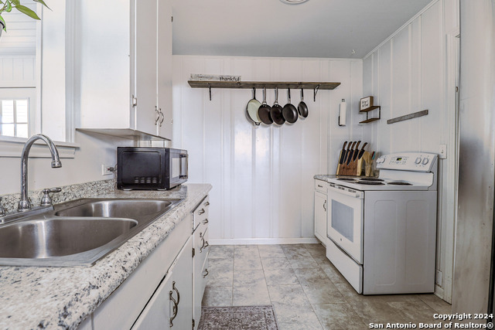
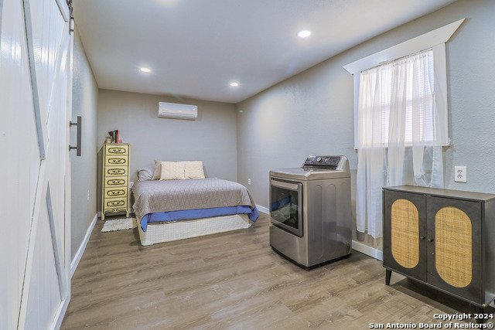
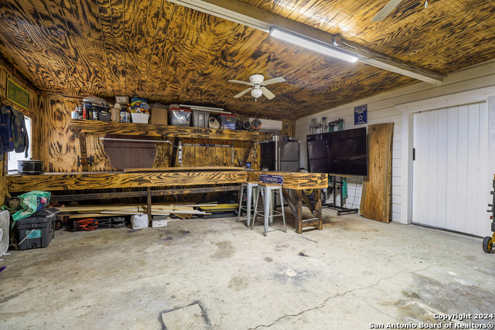
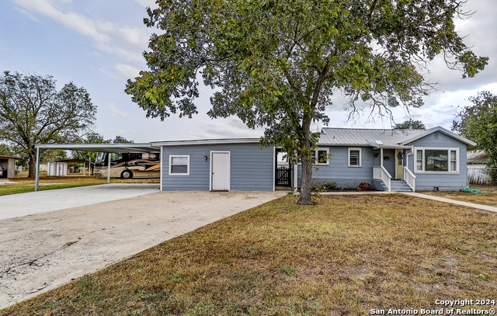
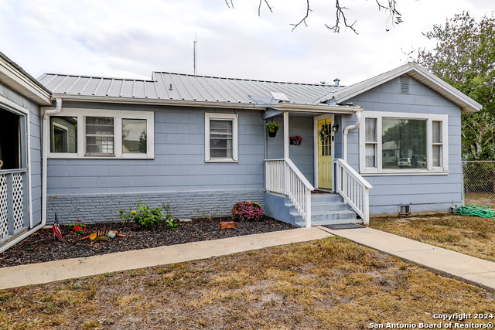
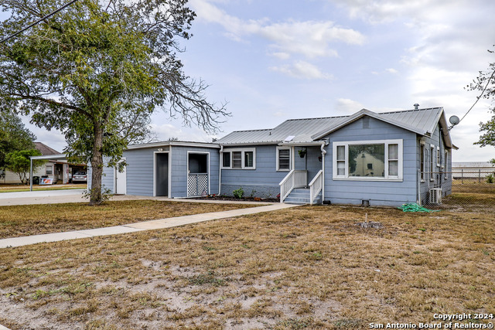
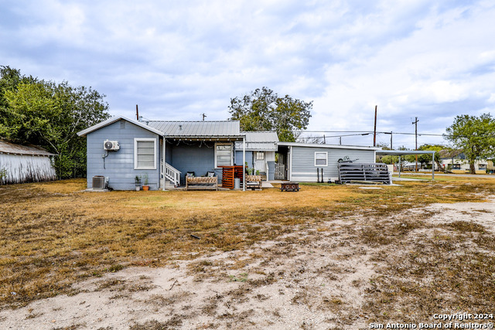
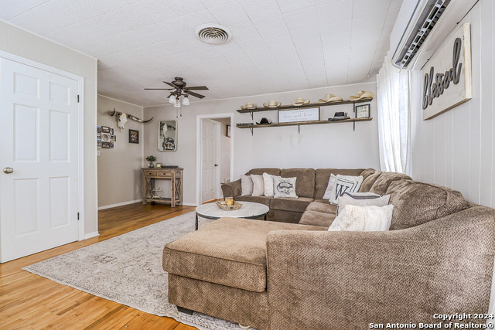
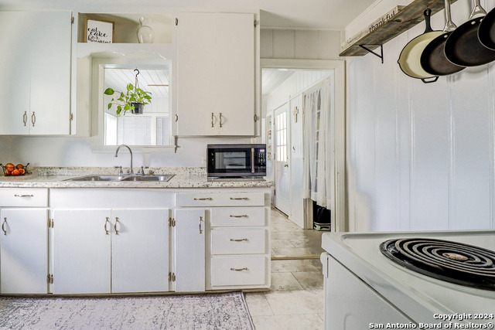
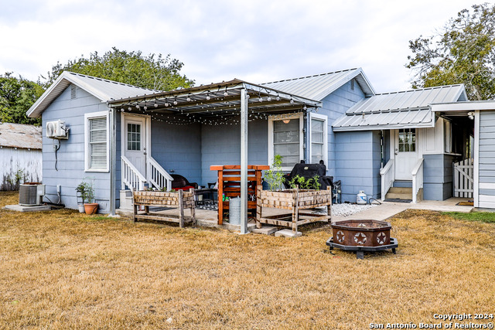
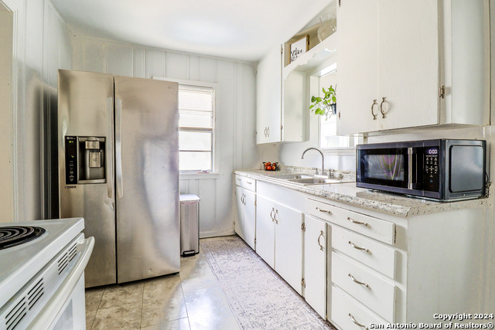
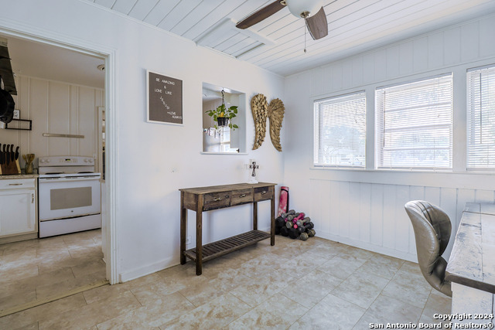
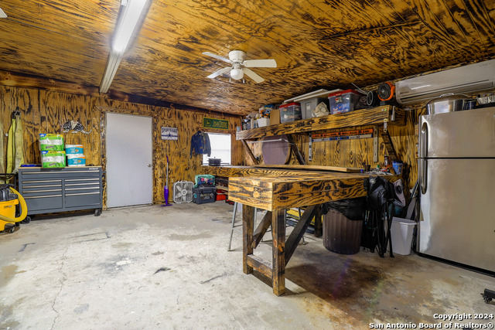
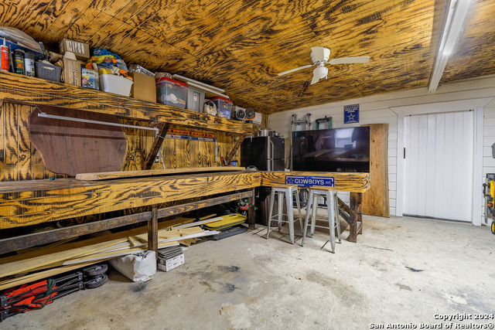
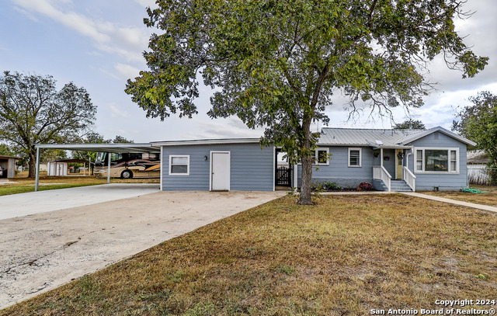
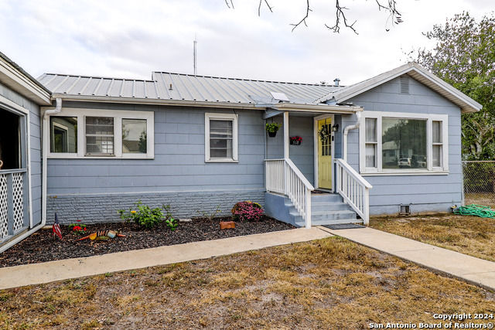
- MLS#: 1821349 ( Single Residential )
- Street Address: 518 Main Ave E
- Viewed: 50
- Price: $195,000
- Price sqft: $196
- Waterfront: No
- Year Built: 1945
- Bldg sqft: 997
- Bedrooms: 3
- Total Baths: 1
- Full Baths: 1
- Garage / Parking Spaces: 1
- Days On Market: 93
- Additional Information
- County: KARNES
- City: Karnes City
- Zipcode: 78118
- Subdivision: Na
- District: Karnes City I.S.D.
- Elementary School: Karnes City
- Middle School: Karnes City Jr.
- High School: Karnes City
- Provided by: South Texas Realty, LLC
- Contact: Karen Gulick
- (210) 531-6695

- DMCA Notice
-
DescriptionA charming, vintage home nestled on just under a quarter acre, with lovely curb appeal and a welcoming presence. This home features three cozy bedrooms and a single bathroom, ideal for anyone looking for a bit of extra space. Inside, the front living room is bathed in natural light pouring in from large windows, creating a warm and inviting atmosphere. Adjacent to the living room, there's a versatile, light filled space that could easily serve as a dining room or home office, making it perfect for modern lifestyles. One of the standout features is the garage converted into a workshop. It's equipped with a minisplit system for heating and cooling, making it a comfortable spot to pursue hobbies or projects year round. Out back, a sweet, cozy porch overlooks the expansive yard a lovely place to enjoy coffee in the morning or wind down in the evening. The spacious yard offers plenty of room for gardening, outdoor gatherings, or simply relaxing in the open air. This charming home is ready for new owners to make it their own!
Features
Possible Terms
- Conventional
- FHA
- VA
- Cash
Air Conditioning
- One Central
- 3+ Window/Wall
Apprx Age
- 79
Builder Name
- Unknown
Construction
- Pre-Owned
Contract
- Exclusive Right To Sell
Days On Market
- 34
Dom
- 34
Elementary School
- Karnes City Elem.
Exterior Features
- Asbestos Shingle
Fireplace
- Not Applicable
Floor
- Wood
- Vinyl
Garage Parking
- Converted Garage
- None/Not Applicable
Heating
- Central
- Other
Heating Fuel
- Electric
High School
- Karnes City High
Home Owners Association Mandatory
- None
Inclusions
- Ceiling Fans
- Washer Connection
- Dryer Connection
- Electric Water Heater
Instdir
- Head south on I-37 S. Take exit 132 for US 181 S toward Floresville. Continue onto US-181 S to Karnes City. Turn left onto US-181 BUS S/W Calvert Ave. Turn right onto S Johnson St. Turn right onto E Main Ave. Destination will be on the left.
Interior Features
- One Living Area
- Separate Dining Room
- Converted Garage
- Cable TV Available
- High Speed Internet
- All Bedrooms Downstairs
- Telephone
- Walk in Closets
- Attic - Pull Down Stairs
Kitchen Length
- 10
Legal Description
- LOT N 1/2 OF BLK 8
Lot Improvements
- Street Paved
- Asphalt
- City Street
Middle School
- Karnes City Jr. High
Neighborhood Amenities
- None
Owner Lrealreb
- No
Ph To Show
- 2102222227
Possession
- Closing/Funding
Property Type
- Single Residential
Recent Rehab
- Yes
Roof
- Metal
School District
- Karnes City I.S.D.
Source Sqft
- Appraiser
Style
- One Story
- Historic/Older
Total Tax
- 1041
Views
- 50
Water/Sewer
- City
Window Coverings
- Some Remain
Year Built
- 1945
Property Location and Similar Properties


