
- Michaela Aden, ABR,MRP,PSA,REALTOR ®,e-PRO
- Premier Realty Group
- Mobile: 210.859.3251
- Mobile: 210.859.3251
- Mobile: 210.859.3251
- michaela3251@gmail.com
Property Photos
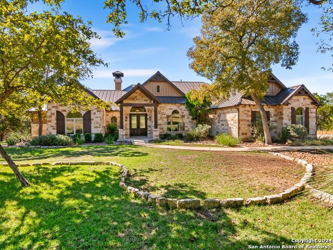

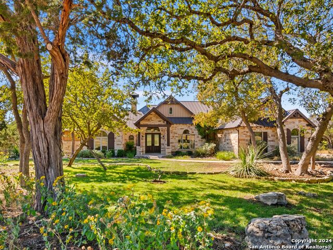
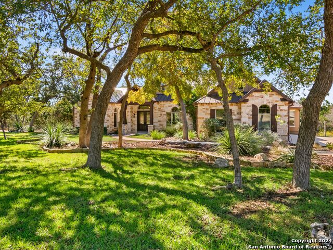
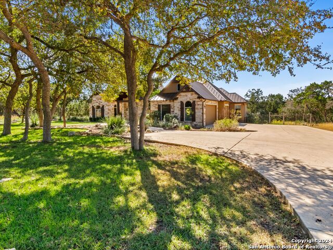
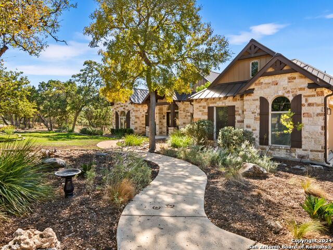
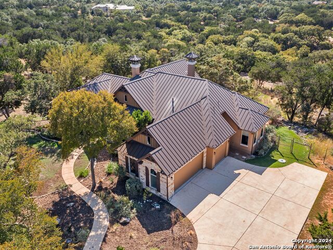
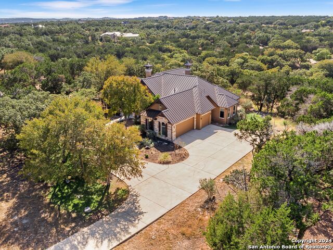
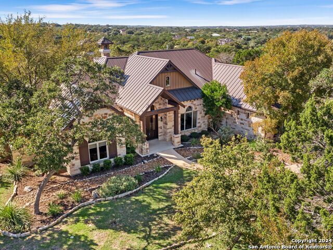
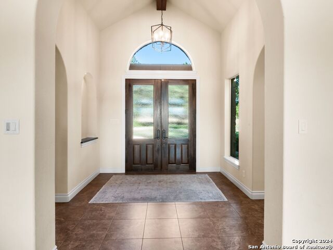
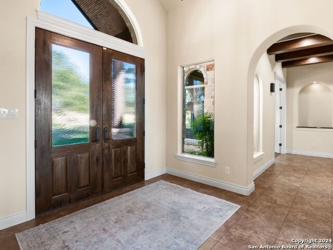
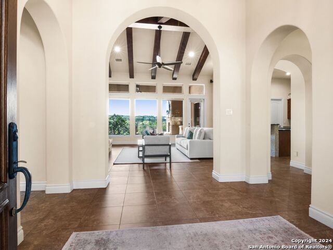
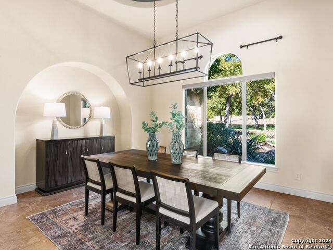
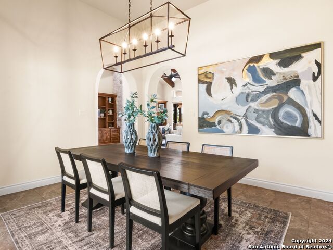
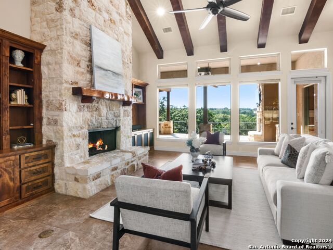
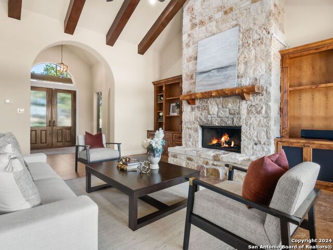
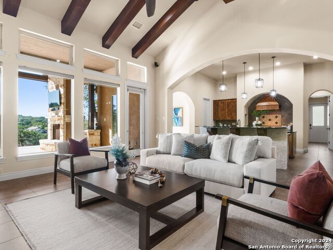
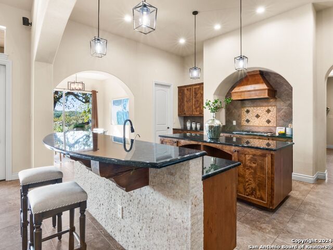
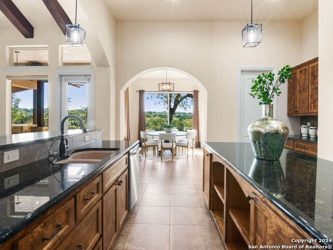
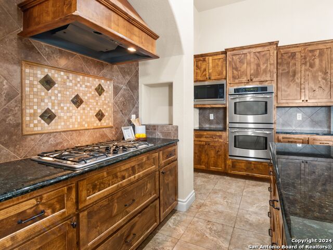
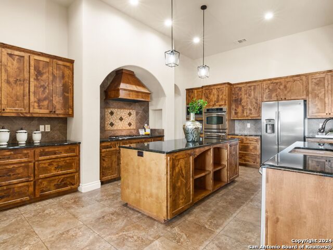
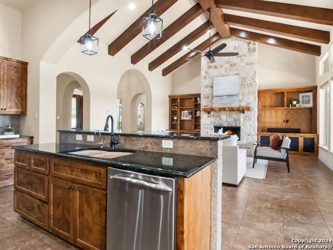
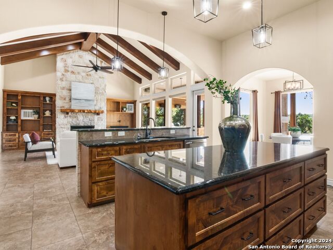
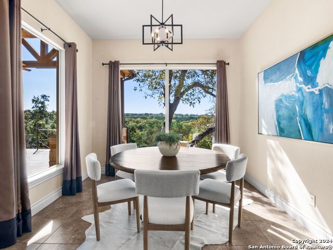
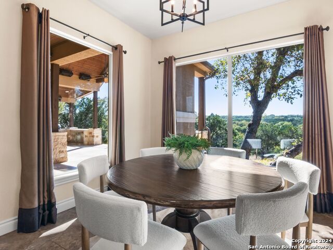
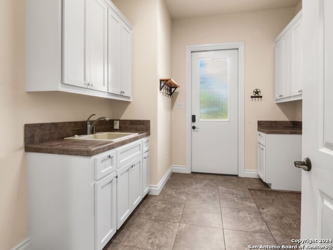
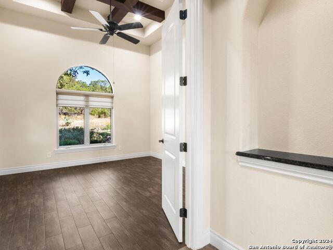
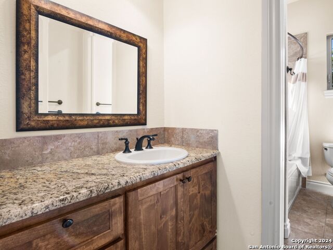
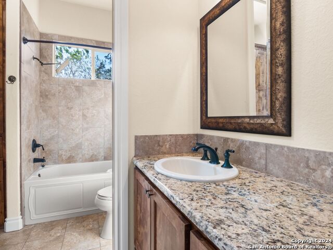
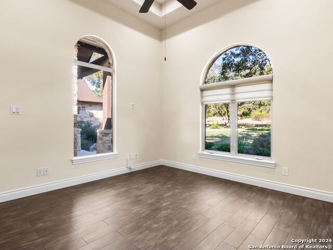
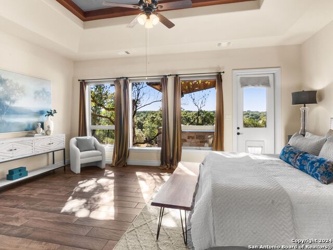
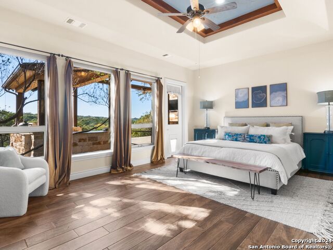
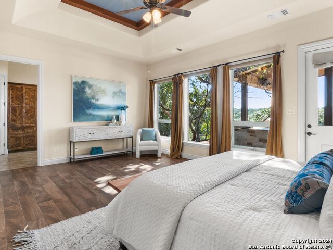
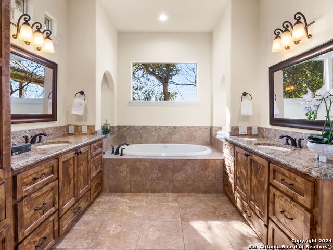
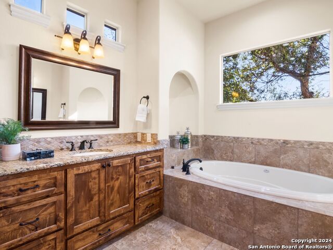
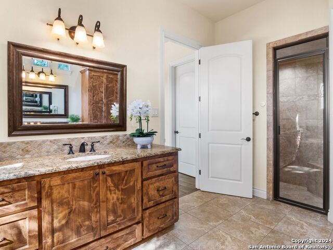
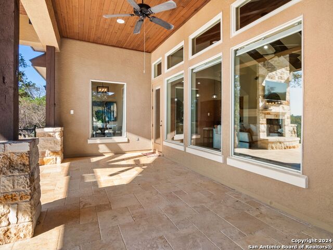
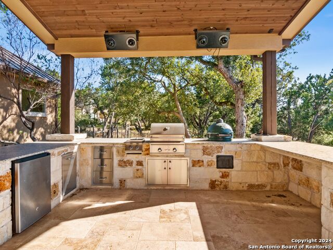
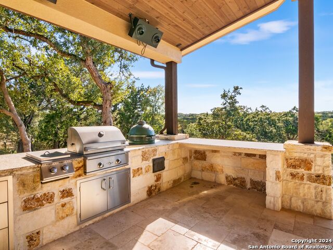
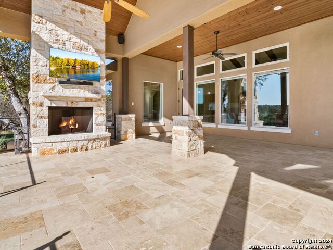
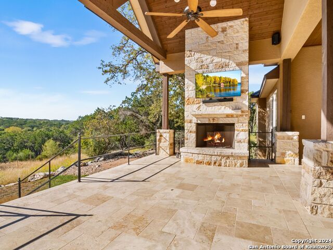
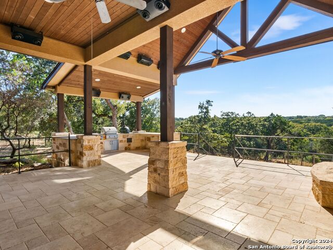
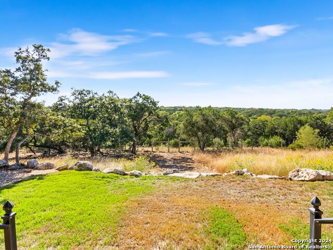
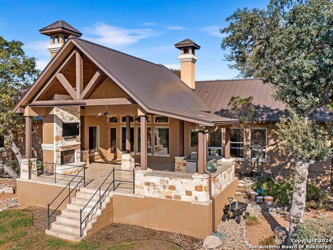
- MLS#: 1821286 ( Single Residential )
- Street Address: 114 Riverwalk
- Viewed: 16
- Price: $1,395,000
- Price sqft: $425
- Waterfront: No
- Year Built: 2008
- Bldg sqft: 3283
- Bedrooms: 4
- Total Baths: 3
- Full Baths: 2
- 1/2 Baths: 1
- Garage / Parking Spaces: 3
- Days On Market: 53
- Additional Information
- County: KENDALL
- City: Boerne
- Zipcode: 78006
- Subdivision: Cordillera Ranch
- District: Boerne
- Elementary School: Herff
- Middle School: Voss
- High School: Boerne
- Provided by: Phyllis Browning Company
- Contact: Jamie Amerman
- (210) 315-8122

- DMCA Notice
-
DescriptionExperience all that Cordillera Ranch has to offer and enjoy the beautiful views at this exquisite one story ranch style home located close to the Guadalupe River Park. This property sits on just over 2 acres and has 4 nice size bedrooms and 2.5 bathrooms and a 3 car garage. As you walk in the home you are greeted with a wall of windows to take in the spectacular hill country views, a floor to ceiling stone fireplace with built in cabinets on each side, central vacuum, a large entertainer's kitchen with gas cooking, double ovens, an island, and eat in bar top. The enlarged outdoor covered patio is impressive. Equipped with an outdoor fireplace, misting system, designated kitchen for grilling, and plenty of room to create an additional outdoor cozy space. Come and make this house your home.
Features
Possible Terms
- Conventional
- VA
- Cash
- Other
Accessibility
- 2+ Access Exits
- Int Door Opening 32"+
- Ext Door Opening 36"+
- Hallways 42" Wide
- Doors w/Lever Handles
- Entry Slope less than 1 foot
- Low Pile Carpet
- No Stairs
- First Floor Bath
- Full Bath/Bed on 1st Flr
- First Floor Bedroom
- Stall Shower
Air Conditioning
- Two Central
- Zoned
Apprx Age
- 16
Builder Name
- Stadler
Construction
- Pre-Owned
Contract
- Exclusive Right To Sell
Days On Market
- 48
Dom
- 40
Elementary School
- Herff
Energy Efficiency
- Tankless Water Heater
- Programmable Thermostat
- 12"+ Attic Insulation
- Double Pane Windows
- Energy Star Appliances
- Radiant Barrier
- Low E Windows
- 90% Efficient Furnace
- Cellulose Insulation
- Ceiling Fans
Exterior Features
- Stone/Rock
- Stucco
Fireplace
- One
- Living Room
Floor
- Ceramic Tile
Foundation
- Slab
Garage Parking
- Three Car Garage
Green Features
- Drought Tolerant Plants
- Rain/Freeze Sensors
- EF Irrigation Control
Heating
- Central
Heating Fuel
- Propane Owned
High School
- Boerne
Home Owners Association Fee
- 2300
Home Owners Association Frequency
- Annually
Home Owners Association Mandatory
- Mandatory
Home Owners Association Name
- CORDILLERA RANCH PROPERTY OWNERS ASSOCIATION
Inclusions
- Ceiling Fans
- Chandelier
- Central Vacuum
- Washer Connection
- Dryer Connection
- Cook Top
- Built-In Oven
- Self-Cleaning Oven
- Microwave Oven
- Gas Cooking
- Gas Grill
- Disposal
- Dishwasher
- Ice Maker Connection
- Water Softener (owned)
- Vent Fan
- Smoke Alarm
- Gas Water Heater
- Satellite Dish (owned)
- Garage Door Opener
- In Wall Pest Control
- Plumb for Water Softener
Instdir
- Hwy 46 to Cordillera Trace to Rio Cordillera to Riverwood then Riverwalk
Interior Features
- One Living Area
- Separate Dining Room
- Eat-In Kitchen
- Two Eating Areas
- Island Kitchen
- Breakfast Bar
- Walk-In Pantry
- Study/Library
- Utility Room Inside
- Utility Area in Garage
- Secondary Bedroom Down
- 1st Floor Lvl/No Steps
- High Ceilings
- Open Floor Plan
- Cable TV Available
- High Speed Internet
Kitchen Length
- 16
Legal Desc Lot
- 24
Legal Description
- CORDILLERA RANCH UNIT 104A BLK A LOT 24
- 2.34 ACRES
Middle School
- Voss Middle School
Multiple HOA
- No
Neighborhood Amenities
- Controlled Access
- Waterfront Access
- Pool
- Tennis
- Golf Course
- Clubhouse
- Park/Playground
- Jogging Trails
- Sports Court
Owner Lrealreb
- No
Ph To Show
- 210-222-2227
Possession
- Closing/Funding
Property Type
- Single Residential
Roof
- Metal
School District
- Boerne
Source Sqft
- Appsl Dist
Style
- One Story
Total Tax
- 14989.93
Views
- 16
Virtual Tour Url
- https://vimeo.com/1024148341?share=copy#t=0
Water/Sewer
- Water System
- Sewer System
Window Coverings
- Some Remain
Year Built
- 2008
Property Location and Similar Properties


