
- Michaela Aden, ABR,MRP,PSA,REALTOR ®,e-PRO
- Premier Realty Group
- Mobile: 210.859.3251
- Mobile: 210.859.3251
- Mobile: 210.859.3251
- michaela3251@gmail.com
Property Photos
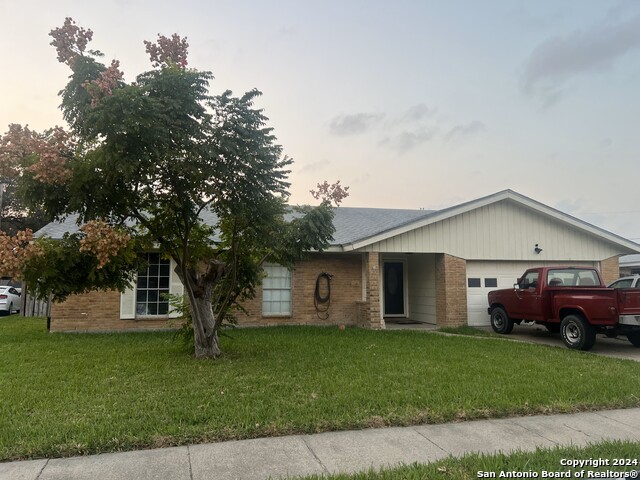

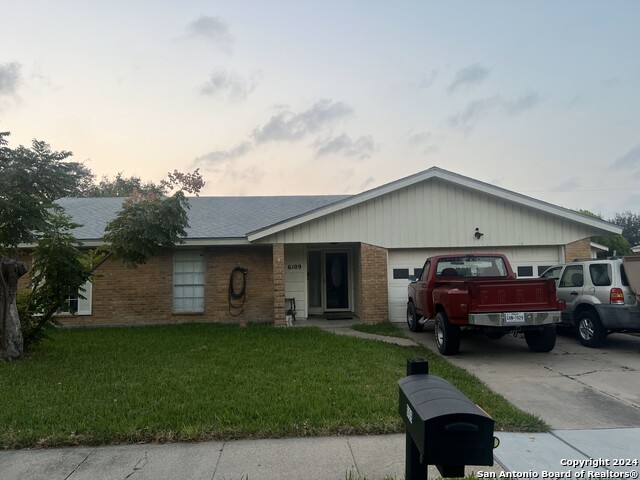
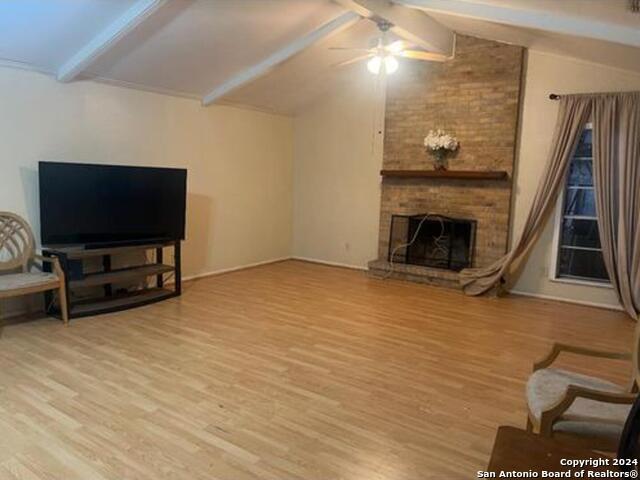
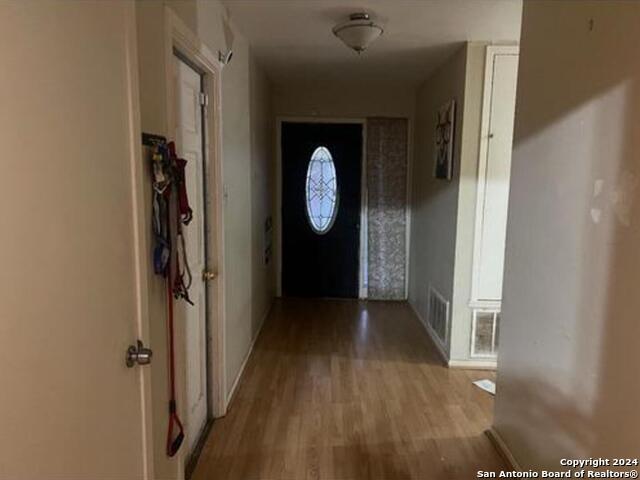
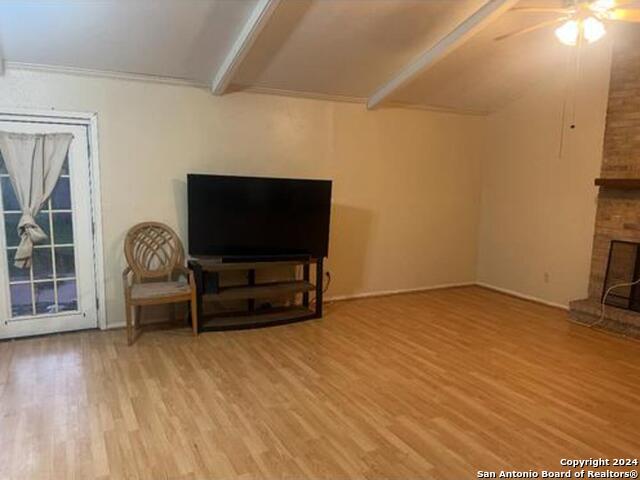
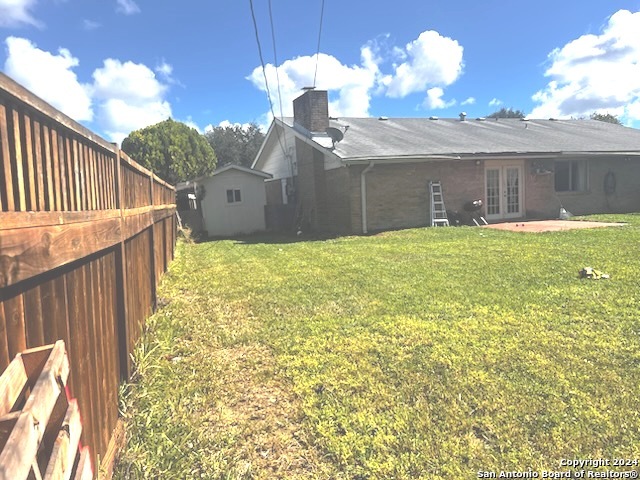
- MLS#: 1821259 ( Single Residential )
- Street Address: 6109 Elmdale St
- Viewed: 16
- Price: $240,000
- Price sqft: $131
- Waterfront: No
- Year Built: Not Available
- Bldg sqft: 1838
- Bedrooms: 4
- Total Baths: 2
- Full Baths: 2
- Garage / Parking Spaces: 2
- Days On Market: 92
- Additional Information
- County: NUECES
- City: Corpus Christi
- Zipcode: 78415
- Subdivision: Schanen Ests West #9
- District: Corpus Christi ISD
- Elementary School: Sanderson
- Middle School: Barbra C.
- High School: Bill Brown
- Provided by: Gemini Real Estate Solutions
- Contact: Elias Flores
- (210) 677-4412

- DMCA Notice
-
DescriptionThis beautiful forever home is ready for your next opportunity. This 4 bedroom, 2 bath home is located close to everything, only minutes away from the water. Bring your family to see this wonderful chance to live in Schanen Estates. This home is ready now.
Features
Possible Terms
- Conventional
- Cash
Air Conditioning
- One Central
Builder Name
- Unknown
Construction
- Pre-Owned
Contract
- Exclusive Right To Sell
Days On Market
- 34
Dom
- 34
Elementary School
- Sanderson Elem.
Exterior Features
- Brick
Fireplace
- Not Applicable
Floor
- Ceramic Tile
- Laminate
Foundation
- Slab
Garage Parking
- Two Car Garage
- Attached
Heating
- Central
Heating Fuel
- Electric
High School
- Bill Brown
Home Owners Association Mandatory
- None
Inclusions
- Washer Connection
- Dryer Connection
- Cook Top
- Built-In Oven
Instdir
- Near intersection of Weber Rd and O'Day Pkwy
Interior Features
- One Living Area
- Eat-In Kitchen
Legal Description
- chanen Ests West #9 Blk 5 Lot 3
Middle School
- Barbra C.
Neighborhood Amenities
- None
Occupancy
- Home Tender
Owner Lrealreb
- No
Ph To Show
- 210-677-4412
Possession
- Closing/Funding
Property Type
- Single Residential
Roof
- Composition
School District
- Corpus Christi ISD
Source Sqft
- Appsl Dist
Style
- One Story
Total Tax
- 3546.69
Views
- 16
Water/Sewer
- Water System
- Sewer System
Window Coverings
- None Remain
Property Location and Similar Properties


