
- Michaela Aden, ABR,MRP,PSA,REALTOR ®,e-PRO
- Premier Realty Group
- Mobile: 210.859.3251
- Mobile: 210.859.3251
- Mobile: 210.859.3251
- michaela3251@gmail.com
Property Photos
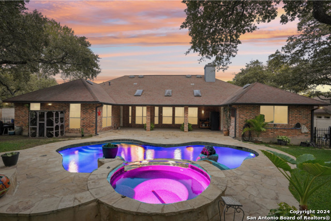

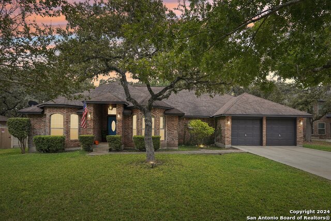
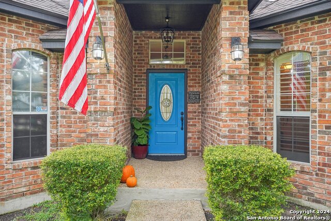
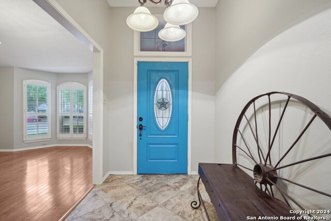
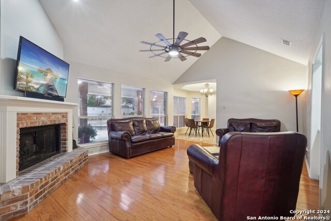
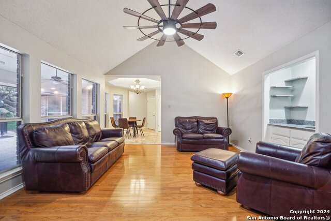
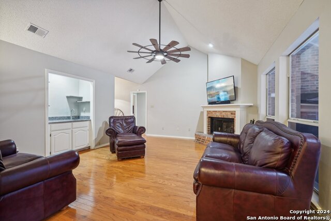
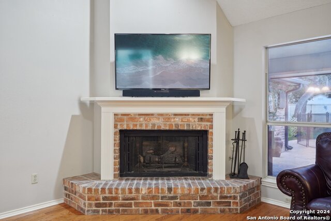
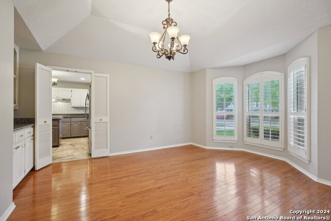
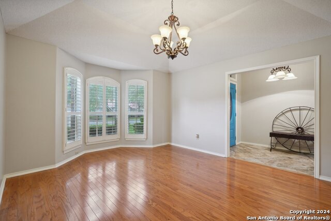
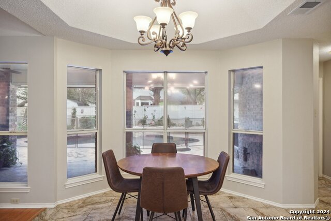
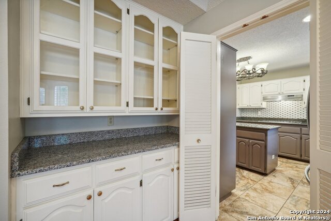
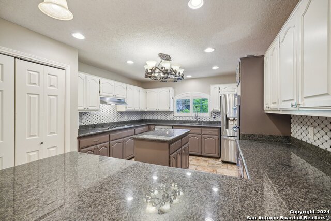
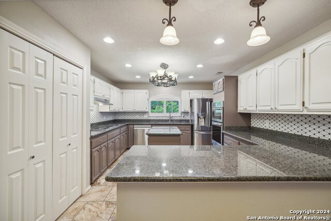
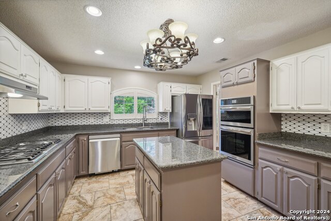
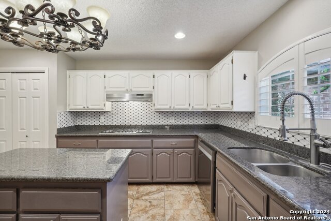
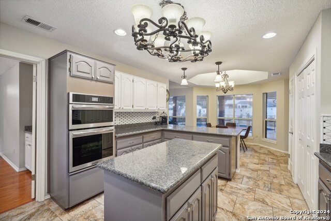
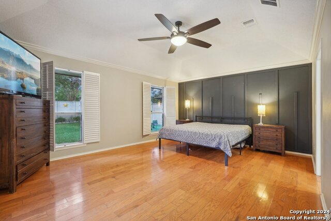
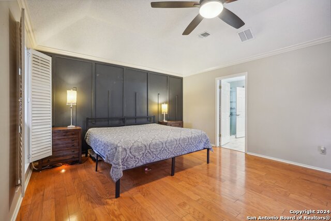
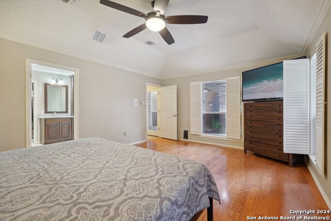
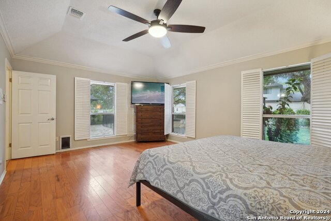
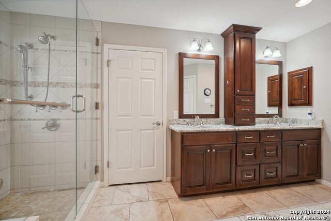
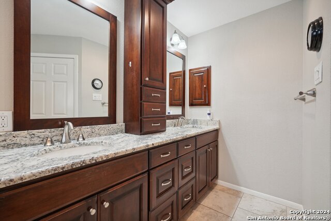
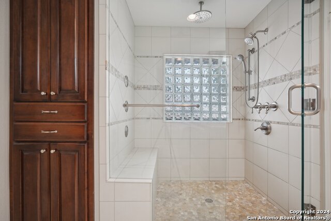
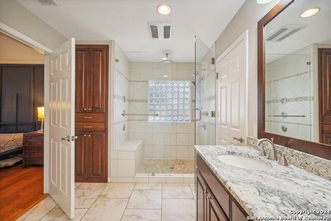
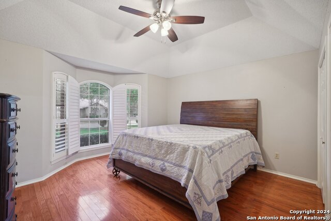
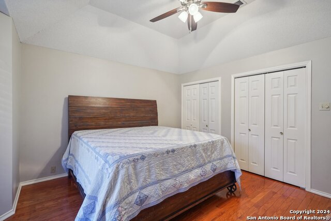
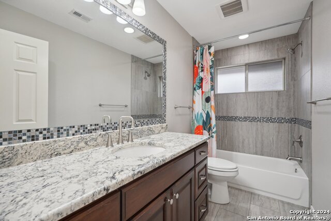
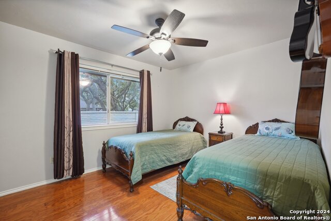
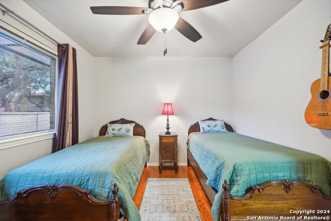
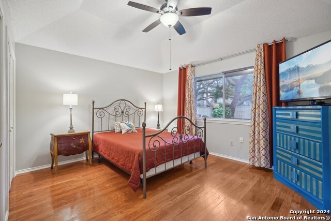
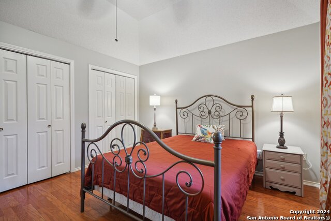
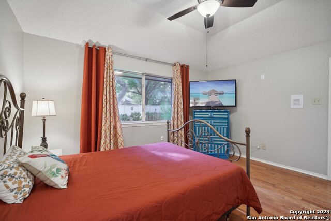
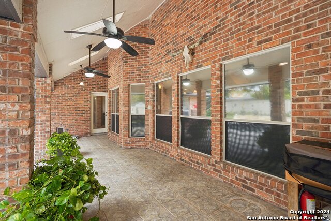
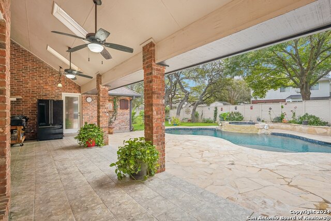
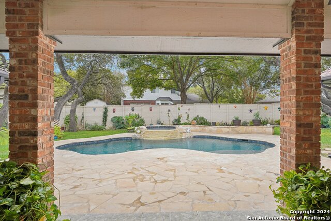
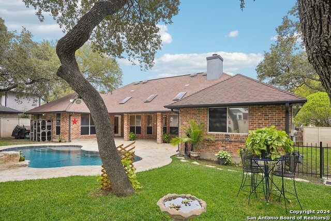
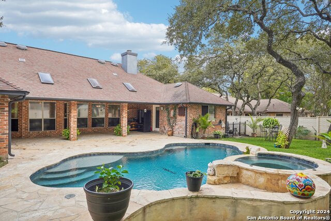
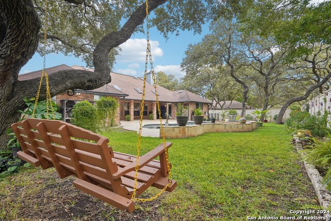
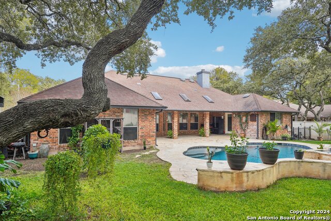
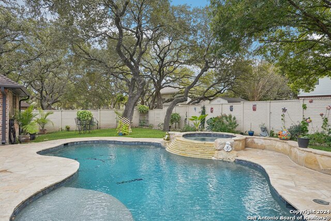
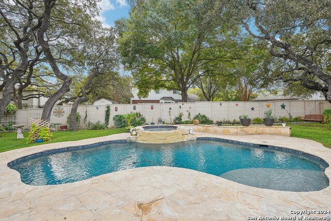
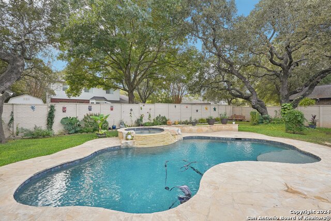
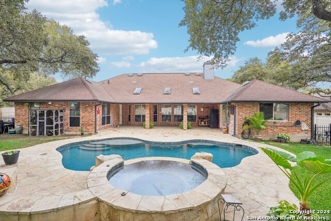
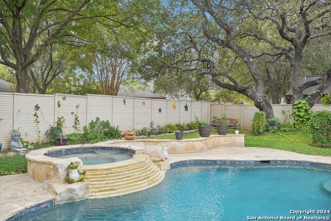
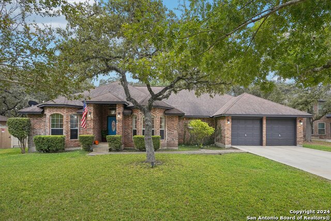
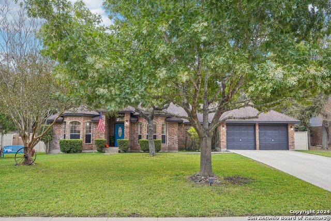
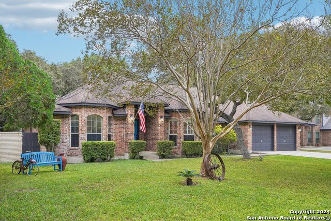
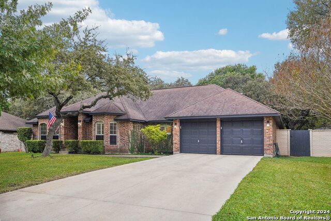
- MLS#: 1821209 ( Single Residential )
- Street Address: 8507 Aesop Lane
- Viewed: 72
- Price: $537,900
- Price sqft: $231
- Waterfront: No
- Year Built: 1989
- Bldg sqft: 2330
- Bedrooms: 4
- Total Baths: 2
- Full Baths: 2
- Garage / Parking Spaces: 2
- Days On Market: 92
- Additional Information
- County: BEXAR
- City: Universal City
- Zipcode: 78148
- Subdivision: Olympia
- District: Judson
- Elementary School: Olympia
- Middle School: Kitty Hawk
- High School: Veterans Memorial
- Provided by: Keller Williams Heritage
- Contact: Danielle FitzGibbons
- (210) 531-6288

- DMCA Notice
-
DescriptionThis updated single story ranch home in the quiet Olympia Hills neighborhood offers a spacious kitchen with gas cooking, double ovens, and granite countertops. Relax in the master shower with multiple showerheads and body jets. Outside, enjoy a covered patio, custom Keith Zars pool and spa with waterfall, lighting, and a low maintenance concrete privacy fence. Additional features include: Four sides of brick construction Tile and wood flooring (no carpet) Extra closet space in the kitchen Spacious dining room with a built in hutch Solar powered attic fans & full sprinkler system Oversized bedrooms, split layout Decked attic space & gated side yards New intercom system & automated pool cleaner Transferable pool service plan The home is located near a community golf course with events and a voluntary HOA offering pool and tennis access. Nearby amenities include parks, dog parks, walking trails, and shopping at Randolph AFB, The Forum, and Live Oak Center, with easy access to major highways.
Features
Possible Terms
- Conventional
- VA
- Cash
Air Conditioning
- One Central
Apprx Age
- 35
Block
- 60
Builder Name
- Partners
Construction
- Pre-Owned
Contract
- Exclusive Right To Sell
Days On Market
- 34
Currently Being Leased
- No
Dom
- 34
Elementary School
- Olympia
Exterior Features
- Brick
- 4 Sides Masonry
Fireplace
- One
- Living Room
- Gas
- Stone/Rock/Brick
Floor
- Ceramic Tile
- Wood
Foundation
- Slab
Garage Parking
- Two Car Garage
- Attached
Heating
- Central
Heating Fuel
- Natural Gas
High School
- Veterans Memorial
Home Owners Association Mandatory
- Voluntary
Inclusions
- Ceiling Fans
- Chandelier
- Washer Connection
- Dryer Connection
- Cook Top
- Built-In Oven
- Gas Cooking
- Disposal
- Dishwasher
- Ice Maker Connection
- Water Softener (owned)
- Wet Bar
- Vent Fan
- Intercom
- Smoke Alarm
- Security System (Owned)
- Pre-Wired for Security
- Attic Fan
- Gas Water Heater
- Garage Door Opener
- Plumb for Water Softener
- Solid Counter Tops
- Double Ovens
- Custom Cabinets
- City Garbage service
Instdir
- Universal City Blvd to Spartan Terrace. Turn left onto Aesop Ln. Home is on the left side.
Interior Features
- One Living Area
- Separate Dining Room
- Eat-In Kitchen
- Two Eating Areas
- Breakfast Bar
- Utility Room Inside
- 1st Floor Lvl/No Steps
- High Ceilings
- Cable TV Available
- High Speed Internet
- All Bedrooms Downstairs
- Laundry Main Level
- Laundry Room
- Walk in Closets
- Attic - Partially Floored
- Attic - Pull Down Stairs
- Attic - Attic Fan
Kitchen Length
- 15
Legal Desc Lot
- 26
Legal Description
- CB 5047H BLK 60 LOT 26 OLYMPIA UT 9
Lot Description
- Cul-de-Sac/Dead End
- 1/4 - 1/2 Acre
- Mature Trees (ext feat)
- Level
Lot Improvements
- Street Paved
- Curbs
- Sidewalks
- Streetlights
- Interstate Hwy - 1 Mile or less
Middle School
- Kitty Hawk
Neighborhood Amenities
- Pool
- Tennis
- Clubhouse
Occupancy
- Owner
Owner Lrealreb
- No
Ph To Show
- 210-222-2227
Possession
- Closing/Funding
Property Type
- Single Residential
Recent Rehab
- Yes
Roof
- Composition
School District
- Judson
Source Sqft
- Appsl Dist
Style
- One Story
- Ranch
Total Tax
- 10044.34
Utility Supplier Elec
- CPS
Utility Supplier Gas
- CPS
Utility Supplier Grbge
- City
Utility Supplier Sewer
- City
Utility Supplier Water
- City
Views
- 72
Virtual Tour Url
- https://www.zillow.com/view-imx/7aa6b1a4-fd97-48a5-b8cd-5941a2bbc516?wl=true&setAttribution=mls&initialViewType=pano
Water/Sewer
- Water System
- Sewer System
- City
Window Coverings
- Some Remain
Year Built
- 1989
Property Location and Similar Properties


