
- Michaela Aden, ABR,MRP,PSA,REALTOR ®,e-PRO
- Premier Realty Group
- Mobile: 210.859.3251
- Mobile: 210.859.3251
- Mobile: 210.859.3251
- michaela3251@gmail.com
Property Photos
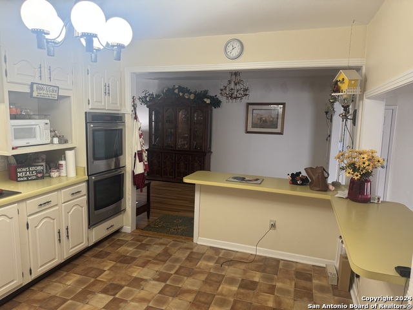

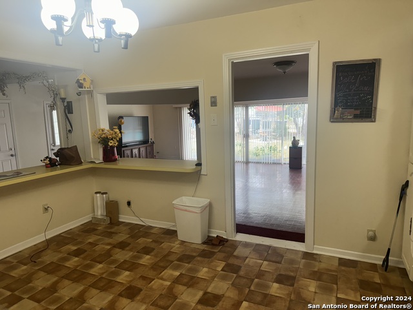
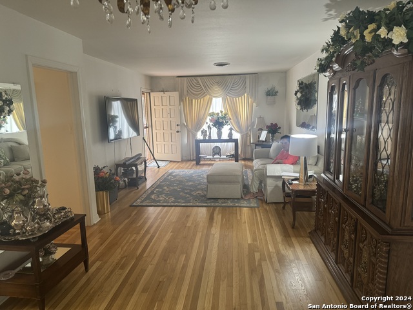
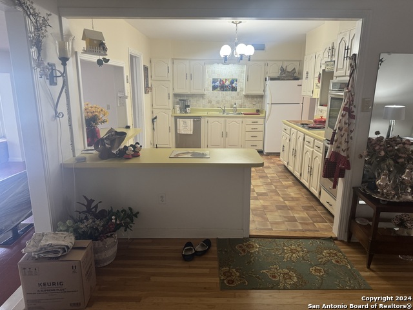
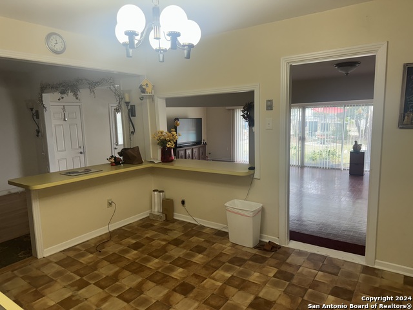
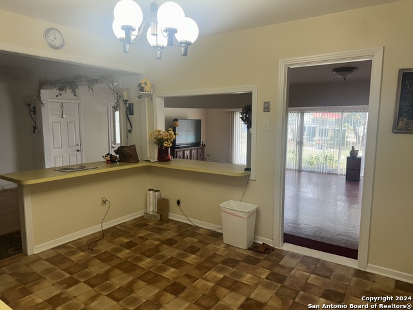
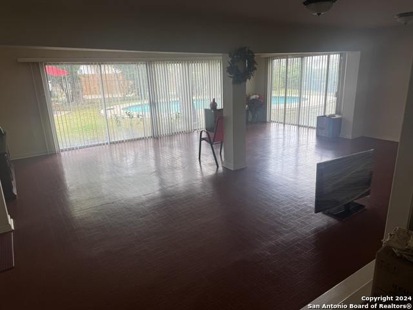
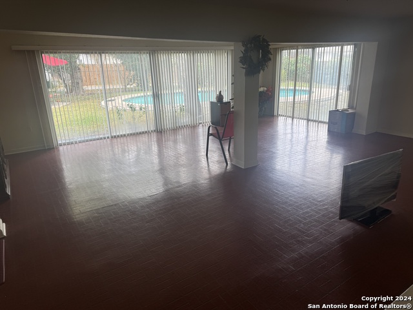
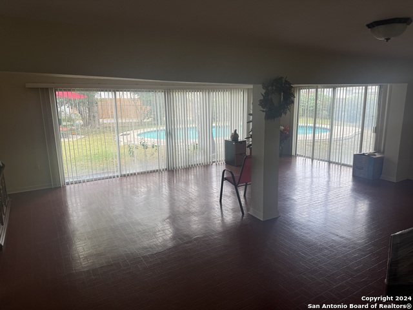
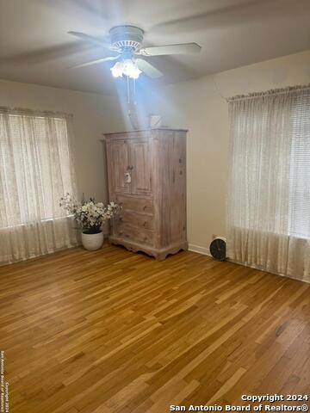
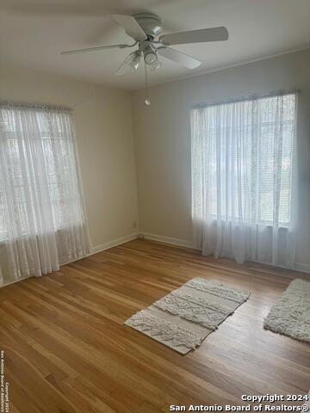
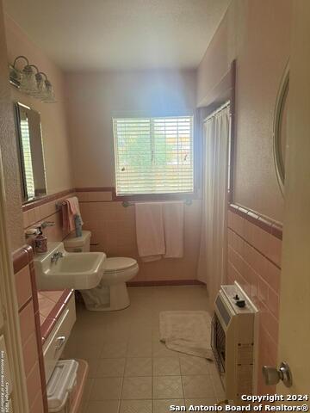
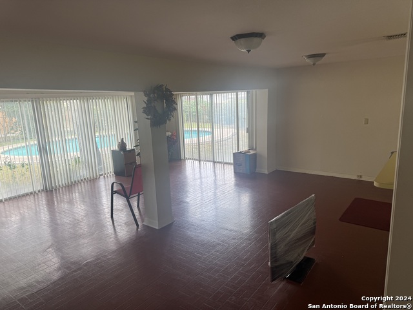
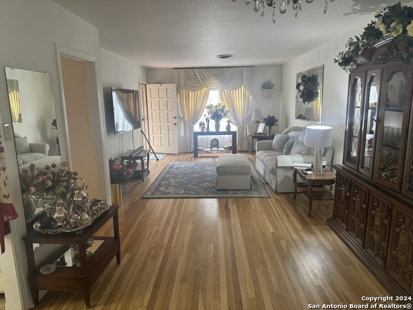
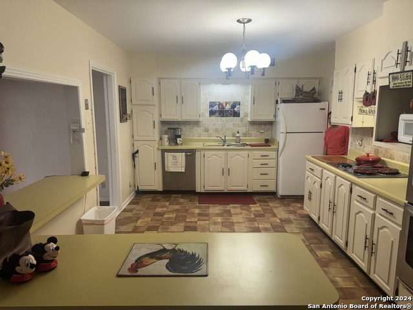
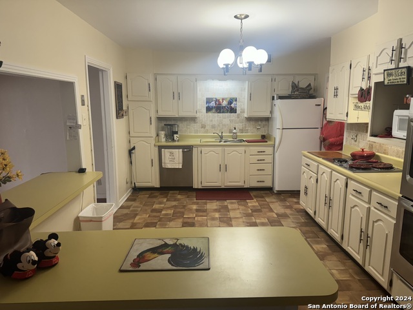
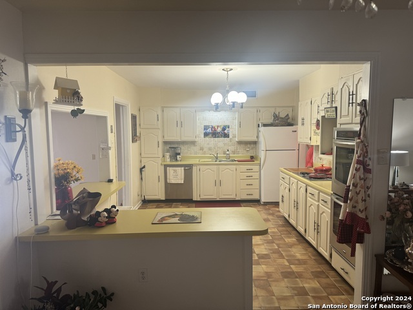
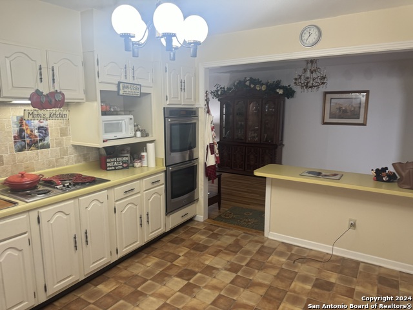
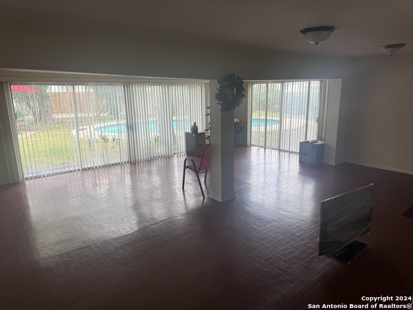
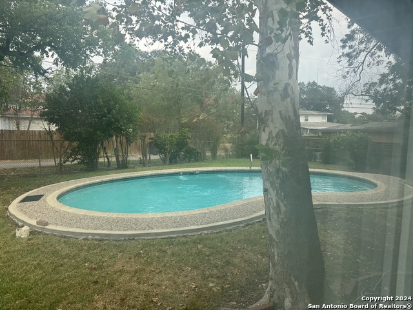
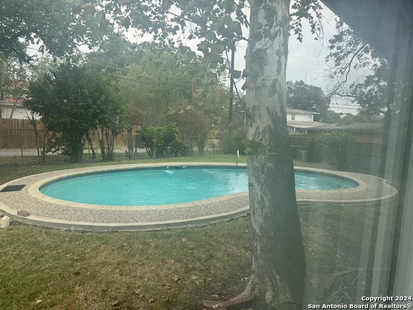
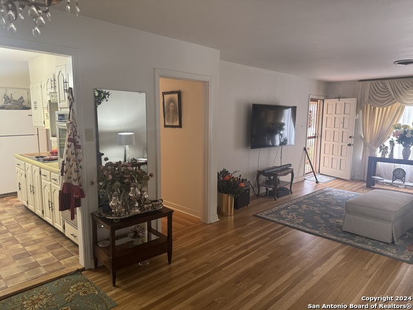
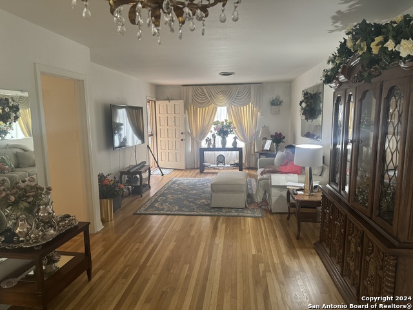
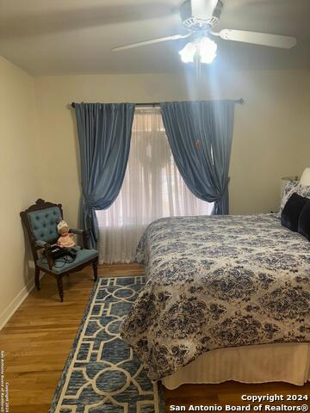
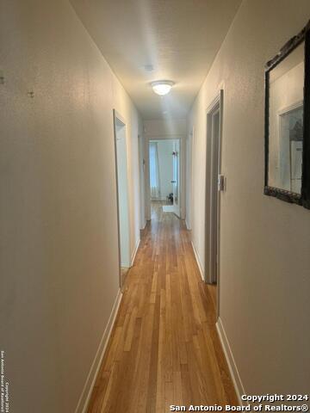
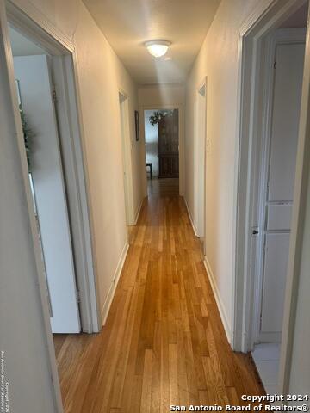
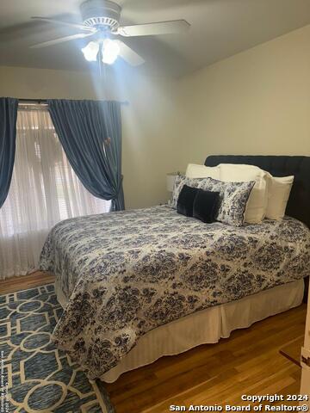
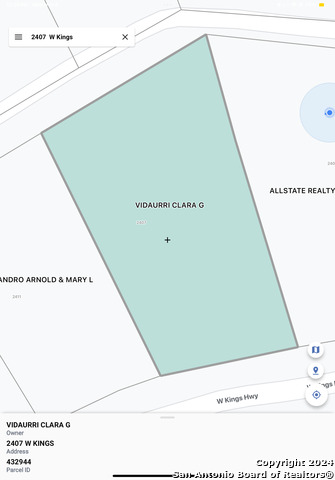
- MLS#: 1821001 ( Single Residential )
- Street Address: 2407 Kings Hwy W
- Viewed: 84
- Price: $330,000
- Price sqft: $166
- Waterfront: No
- Year Built: 1951
- Bldg sqft: 1984
- Bedrooms: 3
- Total Baths: 1
- Full Baths: 1
- Garage / Parking Spaces: 1
- Days On Market: 93
- Additional Information
- County: BEXAR
- City: San Antonio
- Zipcode: 78228
- Subdivision: Jefferson Terrace
- District: San Antonio I.S.D.
- Elementary School: Maverick
- Middle School: Longfellow
- High School: Jefferson
- Provided by: Home Team of America
- Contact: Thomas Romo
- (210) 843-2274

- DMCA Notice
-
DescriptionYour Opportunity to Invest in A Jefferson Terrace Classic. Well preserved, maintained with love and affection. A clean family home since 1958. Walking distance to Jefferson High School and Woodlawn Lake / Park. Single family residence Built in 1951 with three Bedrooms, and showroom Oak wood floors. Open floor plan, an a large, large family room overlooking the in ground pool. Pool is maintained beautifully. Location is minutes from Medical Center, Downtown, St Mary's University as well as Our Lady of the Lake University. Easy access to loop 410 and US Hwy 90 & Hwy 151. I 10 just minutes from Main Thorofares Fredericksburg Rd, Babcock and Bandera Rd, give easy access to all Bexar County. Preview Walk this home and fall in love one more time with a perfect family home.
Features
Possible Terms
- Conventional
- FHA
- VA
- TX Vet
- Cash
- Trade
- Investors OK
- USDA
Air Conditioning
- One Central
Apprx Age
- 73
Builder Name
- Unknown
Construction
- Pre-Owned
Contract
- Exclusive Right To Sell
Days On Market
- 35
Currently Being Leased
- No
Dom
- 35
Elementary School
- Maverick
Exterior Features
- Brick
- Wood
Fireplace
- Not Applicable
Floor
- Wood
Foundation
- Slab
Garage Parking
- One Car Garage
Heating
- Central
Heating Fuel
- Natural Gas
High School
- Jefferson
Home Owners Association Mandatory
- None
Home Faces
- South
Inclusions
- Washer Connection
- Dryer Connection
Instdir
- Centrally located between Wilson St and St Cloud
- two blocks south of Donaldson
Interior Features
- Two Living Area
- Separate Dining Room
- Eat-In Kitchen
- Two Eating Areas
- Breakfast Bar
- Florida Room
- Game Room
- Utility Room Inside
- Utility Area in Garage
- Laundry Room
- Telephone
Kitchen Length
- 16
Legal Desc Lot
- 18
Legal Description
- NCB 9102 BLK 3 LOT 18
Lot Description
- Level
Lot Dimensions
- 50x150
Lot Improvements
- Street Paved
- Curbs
- Streetlights
- Alley
- City Street
Middle School
- Longfellow
Miscellaneous
- City Bus
- As-Is
Neighborhood Amenities
- Pool
- Tennis
- Clubhouse
- Park/Playground
- Sports Court
- Bike Trails
- Basketball Court
- Fishing Pier
Occupancy
- Owner
Owner Lrealreb
- No
Ph To Show
- 2102222227
Possession
- Closing/Funding
Property Type
- Single Residential
Recent Rehab
- No
Roof
- Composition
School District
- San Antonio I.S.D.
Source Sqft
- Appsl Dist
Style
- One Story
Total Tax
- 6910
Utility Supplier Elec
- CPS
Utility Supplier Gas
- CPS
Utility Supplier Grbge
- Saw's
Utility Supplier Sewer
- Saw's
Utility Supplier Water
- Saw's
Views
- 84
Water/Sewer
- City
Window Coverings
- All Remain
Year Built
- 1951
Property Location and Similar Properties


