
- Michaela Aden, ABR,MRP,PSA,REALTOR ®,e-PRO
- Premier Realty Group
- Mobile: 210.859.3251
- Mobile: 210.859.3251
- Mobile: 210.859.3251
- michaela3251@gmail.com
Property Photos
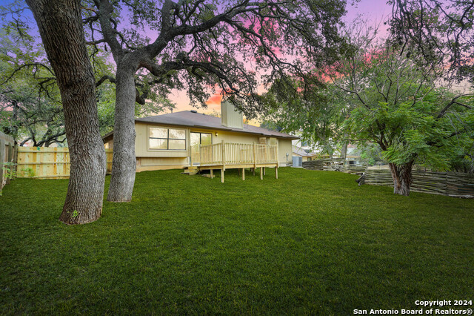

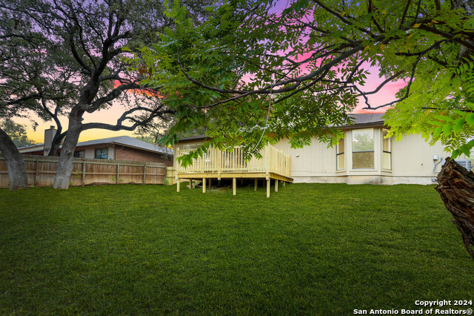
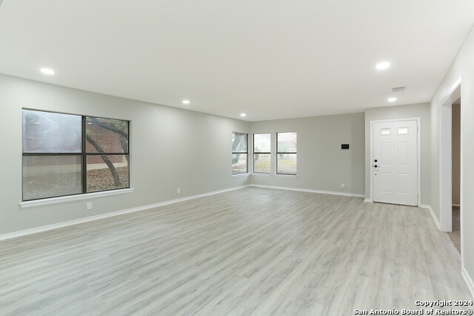
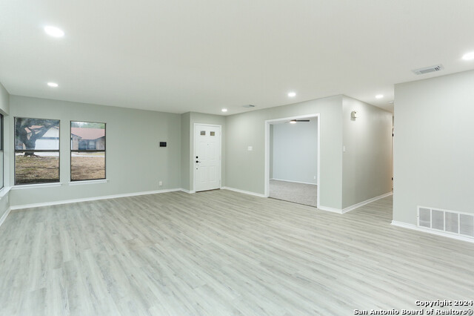
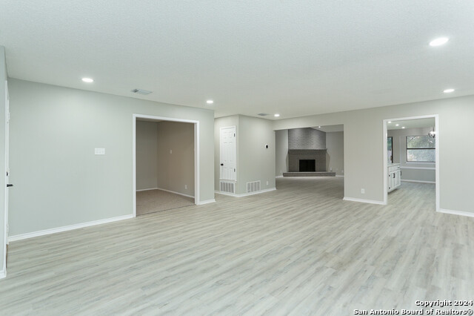
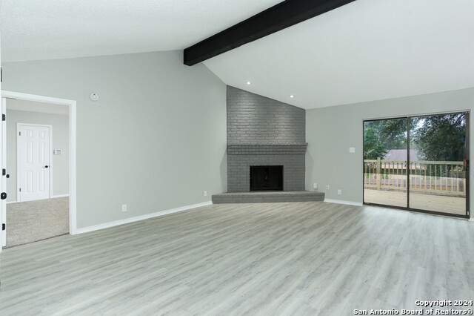
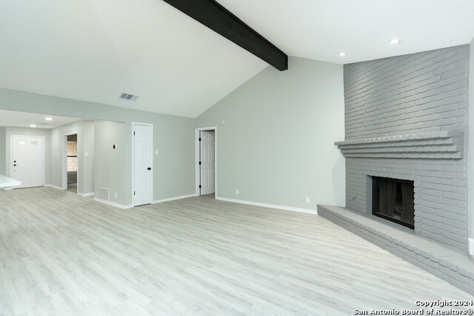
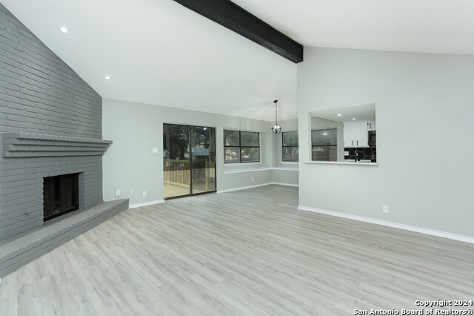
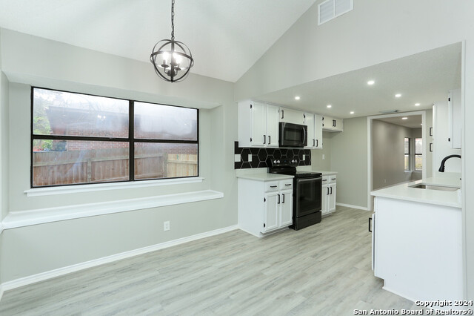
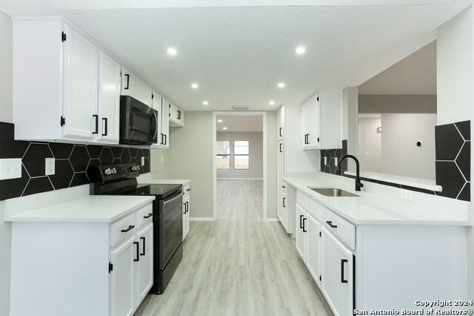
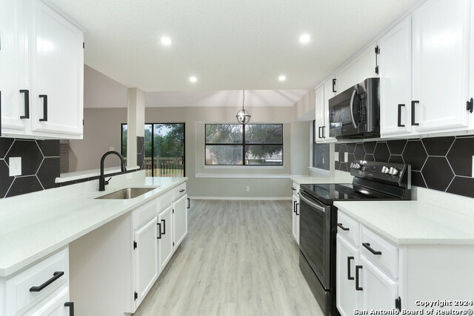
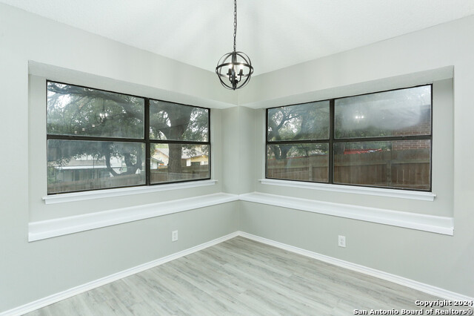
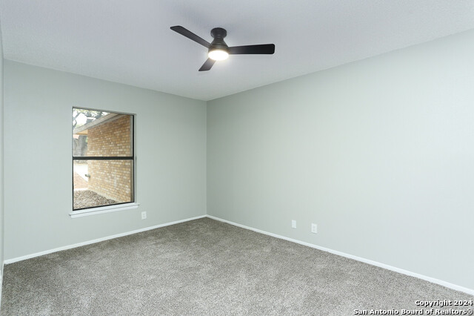
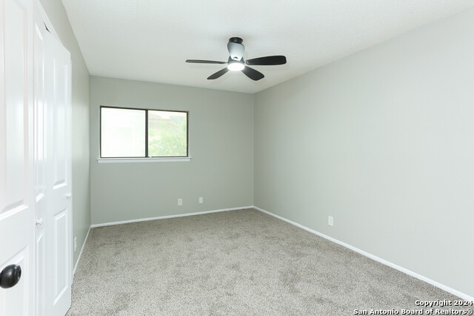
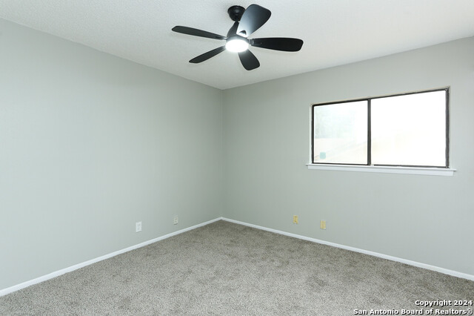
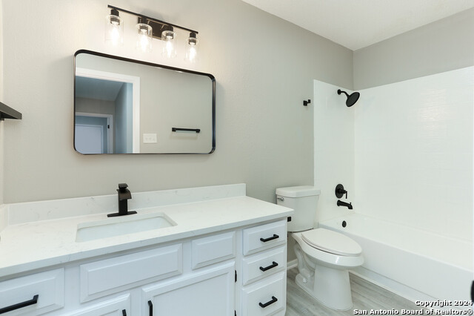
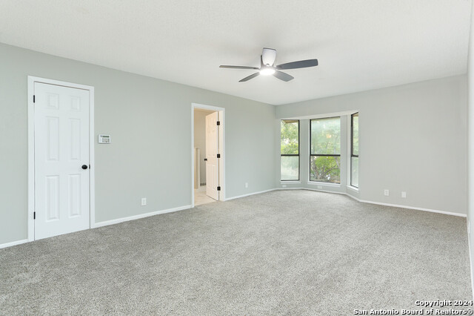
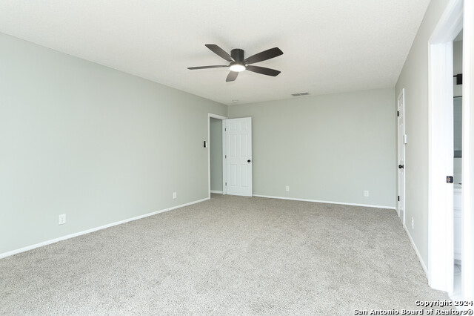
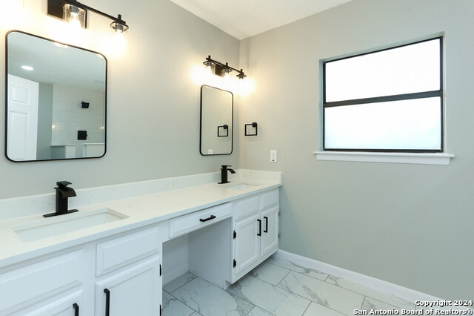
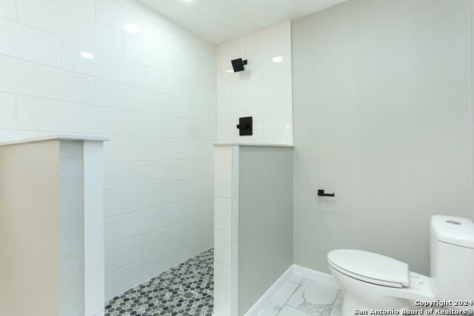
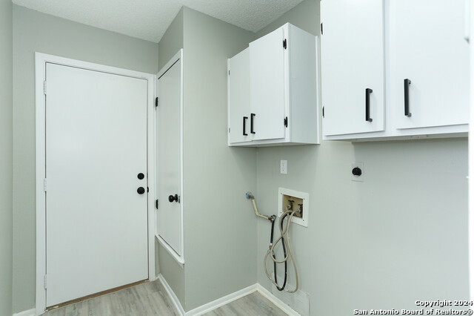
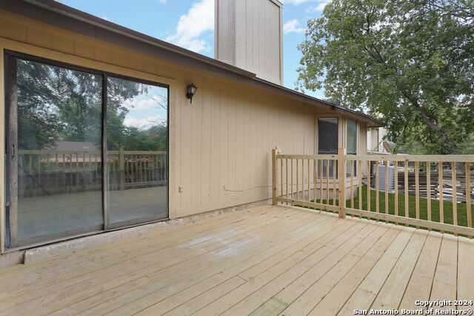
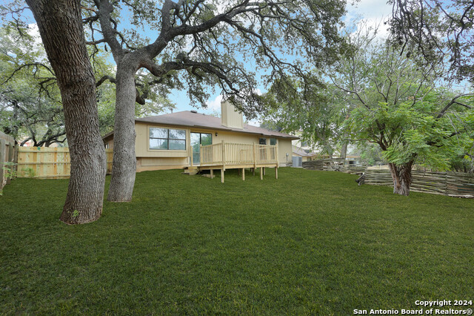
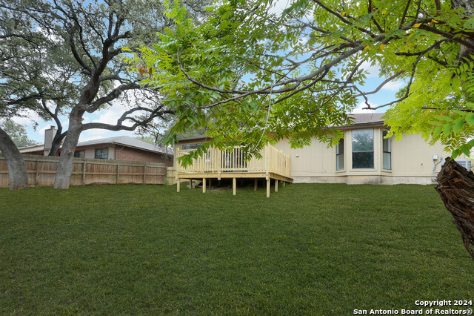



- MLS#: 1820975 ( Single Residential )
- Street Address: 12315 Autumn Vista St
- Viewed: 31
- Price: $325,000
- Price sqft: $156
- Waterfront: No
- Year Built: 1981
- Bldg sqft: 2089
- Bedrooms: 3
- Total Baths: 2
- Full Baths: 2
- Garage / Parking Spaces: 2
- Days On Market: 88
- Additional Information
- County: BEXAR
- City: San Antonio
- Zipcode: 78249
- Subdivision: Tanglewood
- District: Northside
- Elementary School: Boone
- Middle School: Rawlinson
- High School: Clark
- Provided by: San Antonio Portfolio KW RE AH
- Contact: Cathleen Heshmat
- (210) 336-3669

- DMCA Notice
-
DescriptionDiscover this beautifully remodeled 3 bedroom, 2 bathroom home featuring a dedicated office space. The extensive renovations include a spacious new deck and a secure fence with a gate leading into the backyard, perfect for outdoor entertaining or relaxation. Interior Highlights: Flooring: Modern LVP throughout the living areas, cozy new carpet in the bedrooms. Bathrooms: Luxurious porcelain tile in the master bath, adding a touch of elegance. Countertops: Sleek quartz countertops in both the kitchen and bathrooms, offering durability and style. Lighting: All new light fixtures, switches, fans, and hardware for a fresh, updated look. Paint: Entire home has been freshly painted for a clean, inviting atmosphere. Appliances: A new dishwasher is on order, ensuring modern convenience in the kitchen. Mechanical Upgrades: Roof: Recently replaced in 2010 for peace of mind. HVAC: Central air and heating system upgraded in 2022, providing efficient climate control. This home is ready for you to move in and enjoy.
Features
Possible Terms
- Conventional
- FHA
- VA
- Cash
Air Conditioning
- One Central
Apprx Age
- 43
Block
- 25
Builder Name
- Unknown
Construction
- Pre-Owned
Contract
- Exclusive Right To Sell
Days On Market
- 29
Currently Being Leased
- No
Dom
- 29
Elementary School
- Boone
Exterior Features
- Brick
- Siding
Fireplace
- One
- Living Room
- Wood Burning
Floor
- Carpeting
- Ceramic Tile
Foundation
- Slab
Garage Parking
- Two Car Garage
- Attached
Heating
- Central
Heating Fuel
- Natural Gas
High School
- Clark
Home Owners Association Mandatory
- Voluntary
Inclusions
- Ceiling Fans
- Microwave Oven
- Stove/Range
- Disposal
- Dishwasher
Instdir
- Take exit 558 toward De Zavala Rd from 1604 W
- right onto De Zavala Rd
- left onto Autumn Vista St
- home will be on the right
Interior Features
- Two Living Area
- Two Eating Areas
- Study/Library
- Utility Room Inside
- Open Floor Plan
Kitchen Length
- 10
Legal Description
- NCB 16770 BLK 25 LOT 4
Lot Description
- Mature Trees (ext feat)
Lot Improvements
- Street Paved
- Sidewalks
- Fire Hydrant w/in 500'
Middle School
- Rawlinson
Neighborhood Amenities
- None
Occupancy
- Vacant
Owner Lrealreb
- No
Ph To Show
- 210-222-2227
Possession
- Closing/Funding
Property Type
- Single Residential
Roof
- Composition
School District
- Northside
Source Sqft
- Appsl Dist
Style
- One Story
Total Tax
- 7349.16
Views
- 31
Water/Sewer
- Water System
- Sewer System
Window Coverings
- None Remain
Year Built
- 1981
Property Location and Similar Properties


