
- Michaela Aden, ABR,MRP,PSA,REALTOR ®,e-PRO
- Premier Realty Group
- Mobile: 210.859.3251
- Mobile: 210.859.3251
- Mobile: 210.859.3251
- michaela3251@gmail.com
Property Photos
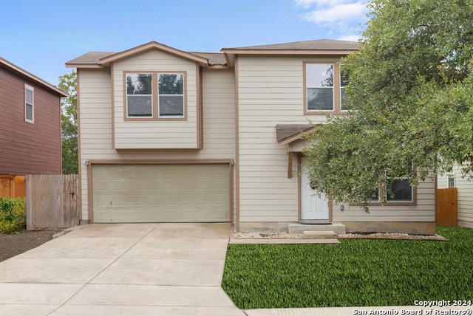

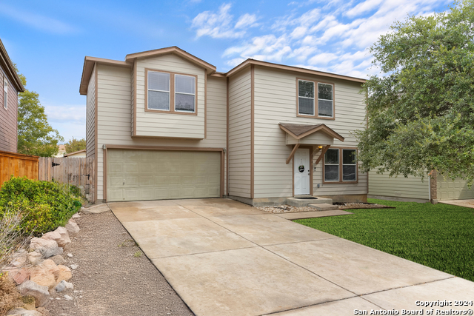
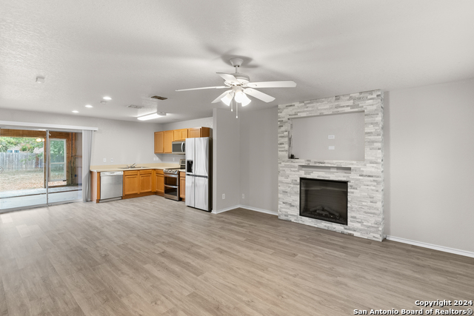


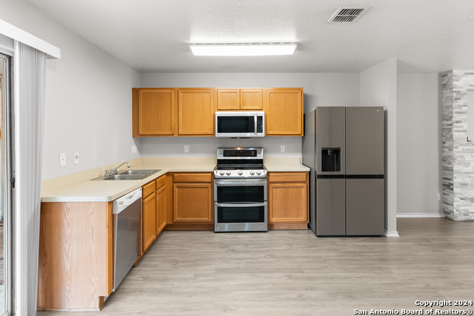
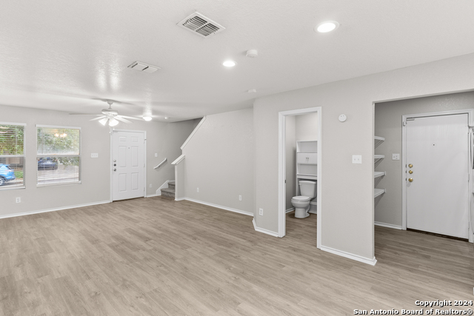

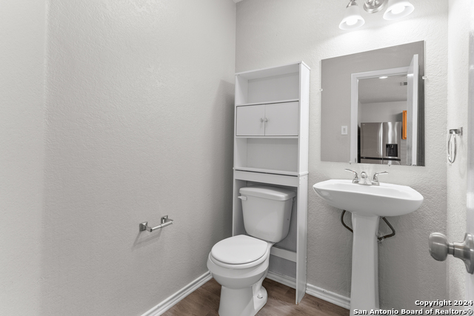
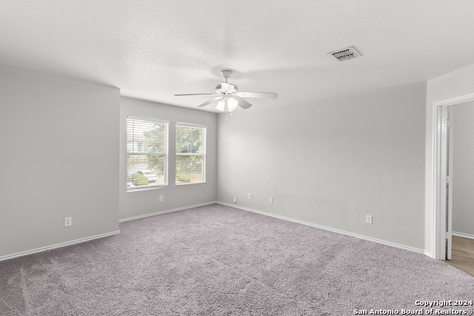
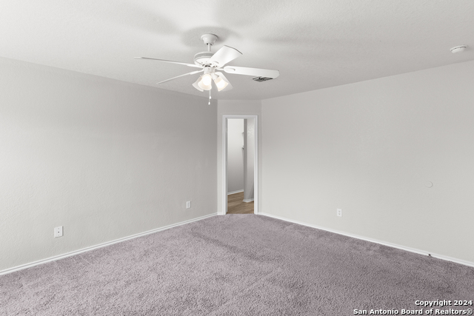
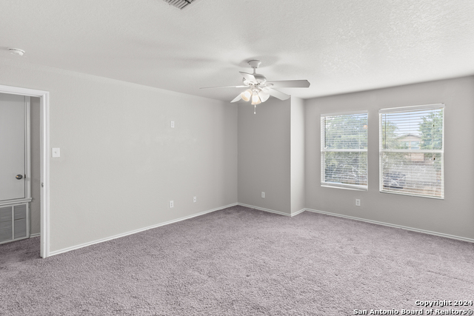
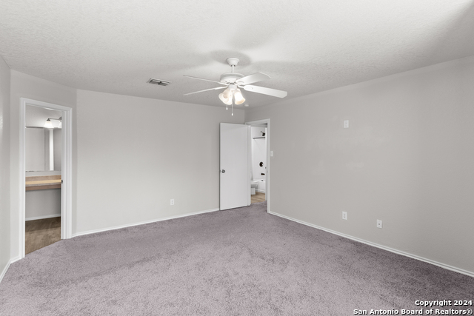
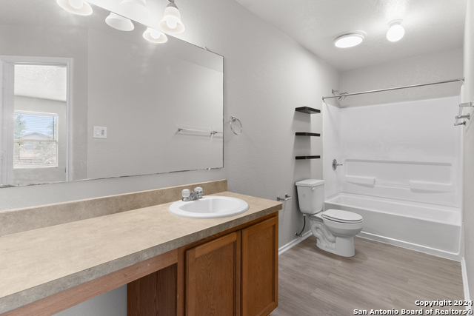
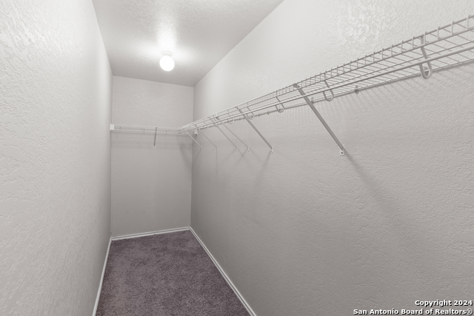
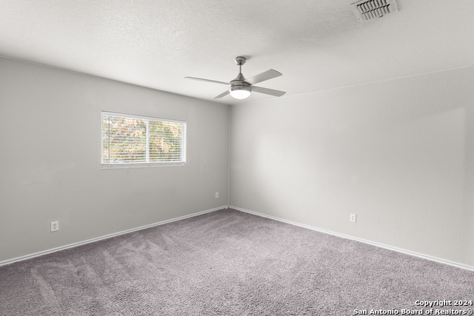

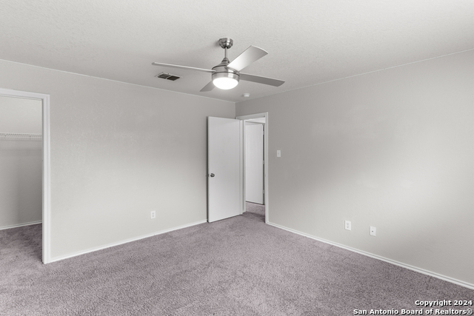

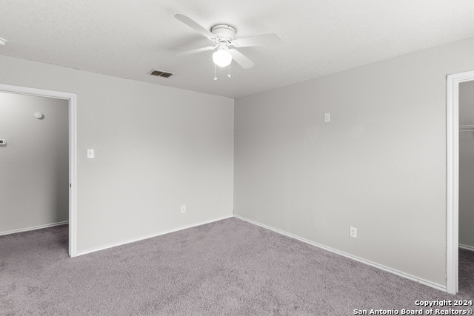

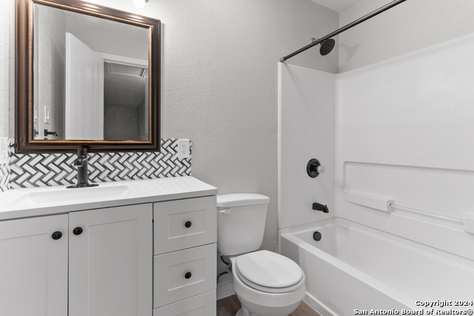

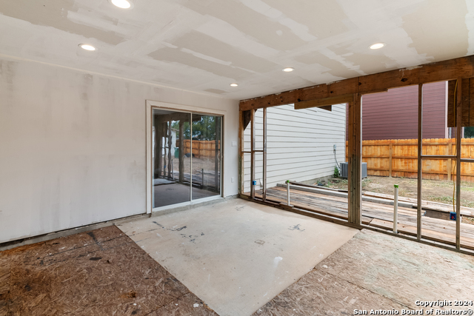
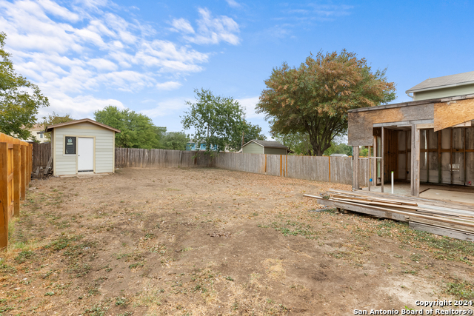
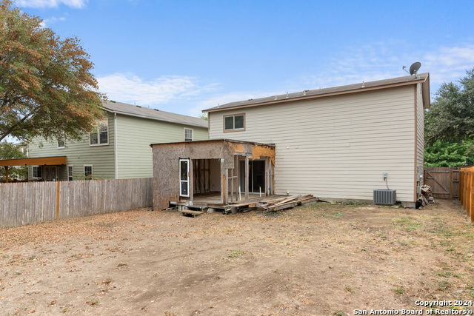
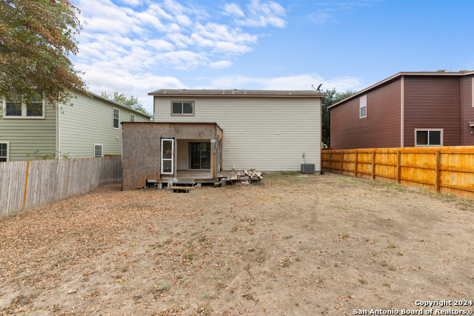
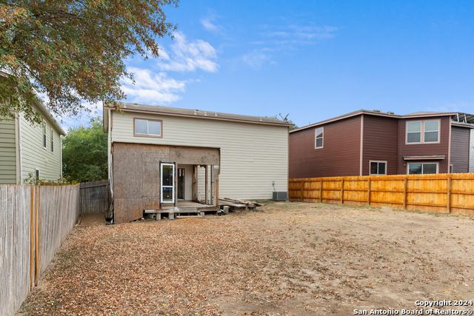
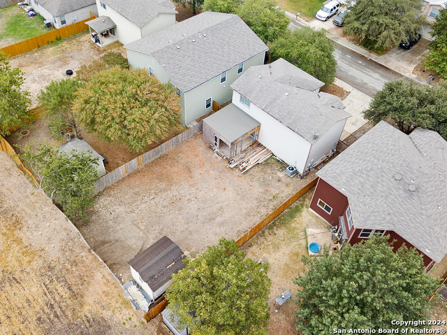
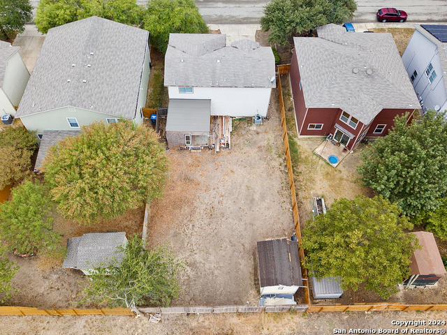
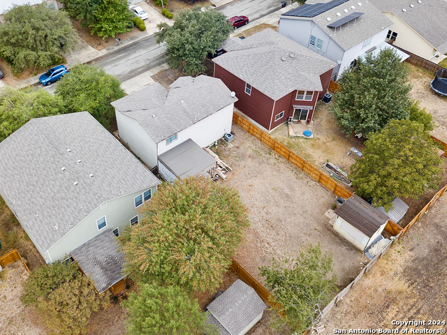

Reduced
- MLS#: 1820965 ( Single Residential )
- Street Address: 318 Spruce Breeze
- Viewed: 60
- Price: $229,900
- Price sqft: $148
- Waterfront: No
- Year Built: 2006
- Bldg sqft: 1554
- Bedrooms: 3
- Total Baths: 3
- Full Baths: 2
- 1/2 Baths: 1
- Garage / Parking Spaces: 2
- Days On Market: 93
- Additional Information
- County: BEXAR
- City: San Antonio
- Zipcode: 78245
- Subdivision: Chestnut Springs
- District: Northside
- Elementary School: Murnin
- Middle School: Pease E. M.
- High School: Stevens
- Provided by: LPT Realty, LLC
- Contact: Natividad Ramirez
- (877) 366-2213

- DMCA Notice
-
DescriptionMOTIVATED SELLER!! Who Sadly had to leave their project to extend the home partially done. The seller obtained permits for this extension and is leaving all the materials for the next buyer to do as they please with them. A rare find on the west side of San Antonio! You won't be able to find a more conveniently located and UPDATED Two story home complete with 3 great size bedrooms, Walk in Closets in each bedroom, built in electric fireplace and To top it off the home comes with all the appliances ( Fridge, Washer, Dryer, stover/range and dishwasher ). Go view it and make us an offer today!!
Features
Possible Terms
- Conventional
- FHA
- VA
- Cash
Air Conditioning
- One Central
Apprx Age
- 18
Block
- 11
Builder Name
- Unknown
Construction
- Pre-Owned
Contract
- Exclusive Right To Sell
Days On Market
- 91
Currently Being Leased
- No
Dom
- 91
Elementary School
- Murnin
Exterior Features
- Siding
Fireplace
- Not Applicable
Floor
- Carpeting
- Vinyl
Foundation
- Slab
Garage Parking
- Two Car Garage
Heating
- Central
Heating Fuel
- Electric
High School
- Stevens
Home Owners Association Fee
- 120
Home Owners Association Frequency
- Annually
Home Owners Association Mandatory
- Mandatory
Home Owners Association Name
- CHESTNUT SPRINGS HOA
Inclusions
- Ceiling Fans
- Washer Connection
- Dryer Connection
- Washer
- Dryer
- Stacked Washer/Dryer
- Microwave Oven
- Stove/Range
- Refrigerator
- Dishwasher
- Electric Water Heater
Instdir
- On Ingram Rd take a left on Mimosa Manor a right on Butternut Blvd keep going until you reach Spruce breeze then take a left. the home will be on your left.
Interior Features
- One Living Area
- Liv/Din Combo
- Utility Room Inside
- All Bedrooms Upstairs
- Open Floor Plan
- Laundry Main Level
- Laundry Room
- Walk in Closets
Kitchen Length
- 12
Legal Description
- CHESTNUT SPRINGS SUBD UT-2
- BLOCK 11 LOT 5 PLAT 9567/105-106
Lot Description
- On Greenbelt
- Level
Middle School
- Pease E. M.
Multiple HOA
- No
Neighborhood Amenities
- None
Occupancy
- Vacant
Other Structures
- Shed(s)
Owner Lrealreb
- No
Ph To Show
- SHOWINGTIME
Possession
- Closing/Funding
Property Type
- Single Residential
Recent Rehab
- No
Roof
- Heavy Composition
School District
- Northside
Source Sqft
- Appsl Dist
Style
- Two Story
Total Tax
- 4902.24
Views
- 60
Water/Sewer
- Water System
- Sewer System
- City
Window Coverings
- Some Remain
Year Built
- 2006
Property Location and Similar Properties


