
- Michaela Aden, ABR,MRP,PSA,REALTOR ®,e-PRO
- Premier Realty Group
- Mobile: 210.859.3251
- Mobile: 210.859.3251
- Mobile: 210.859.3251
- michaela3251@gmail.com
Property Photos
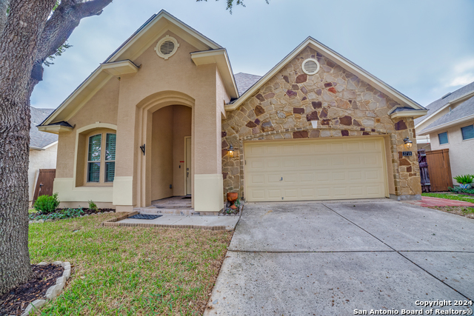

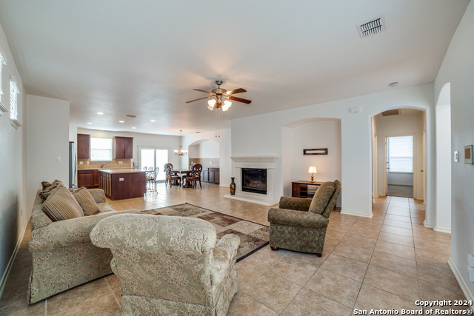
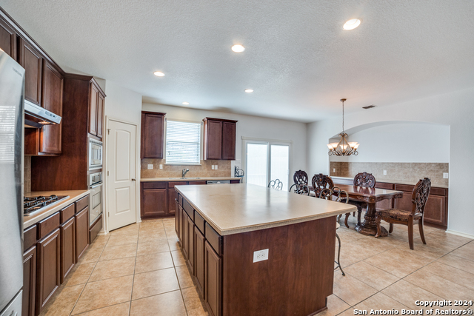
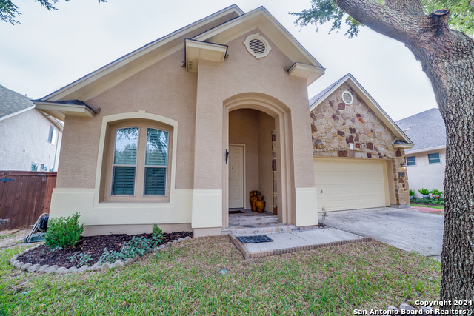
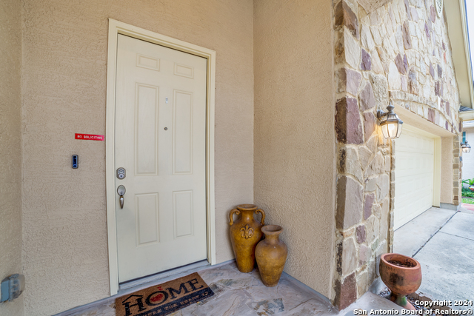
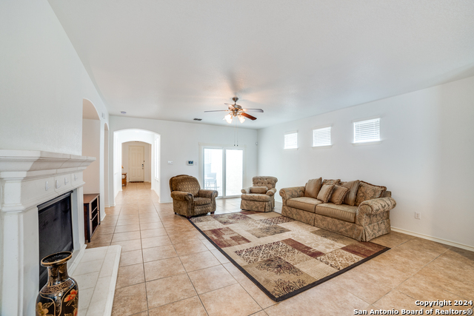
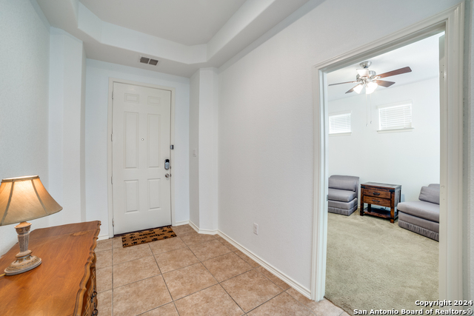
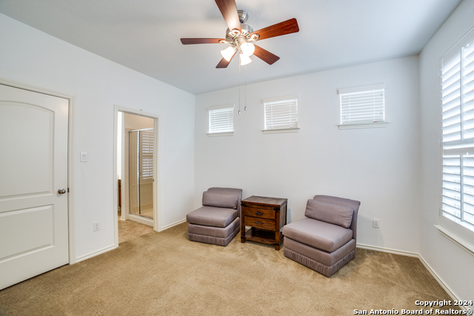
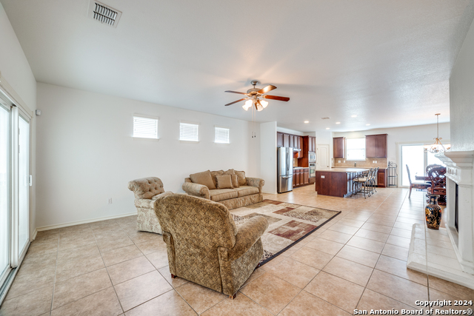
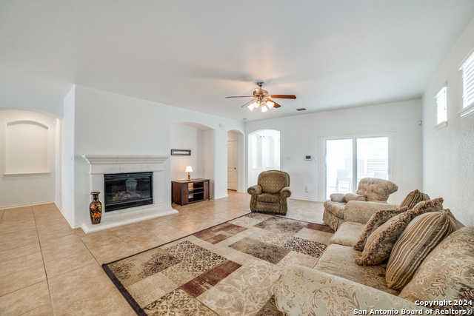
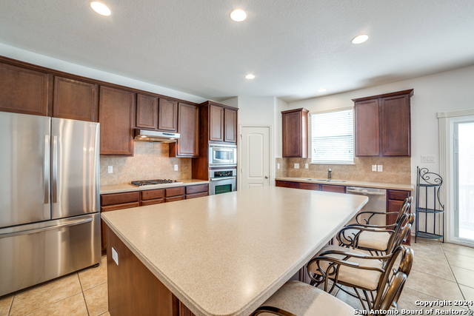
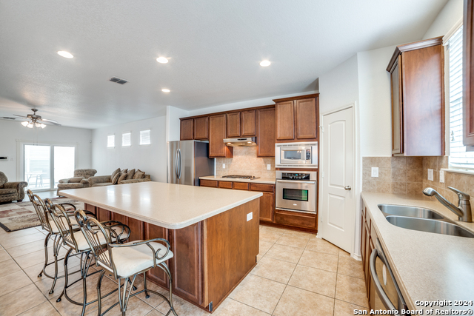
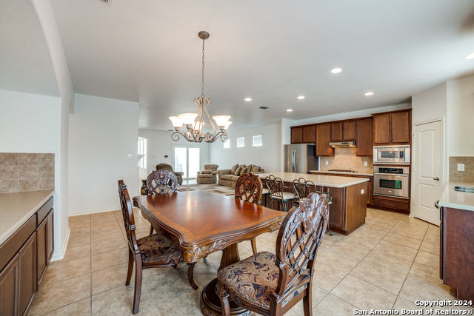
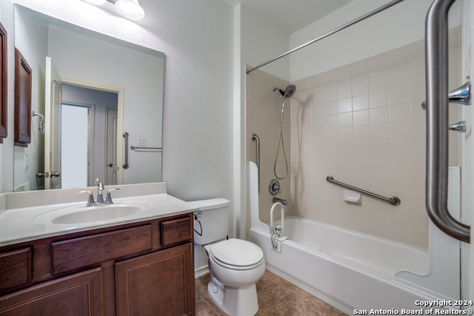
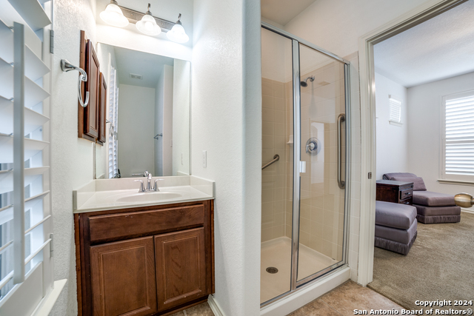
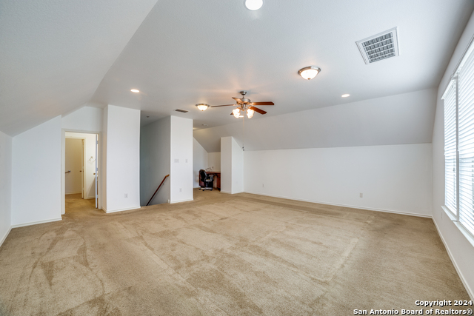
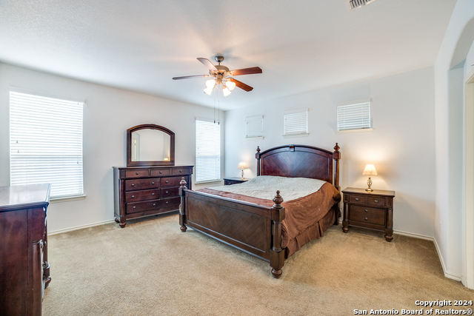

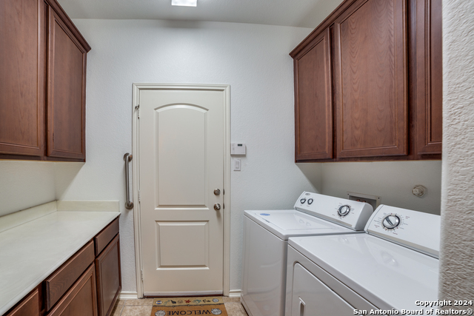
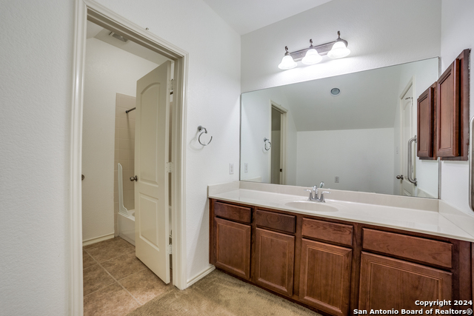
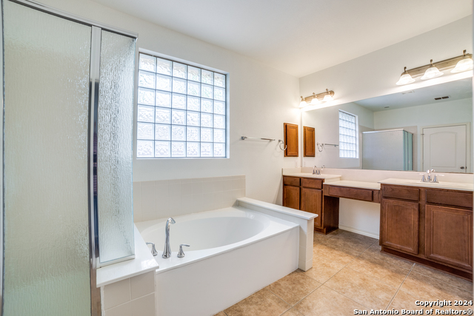
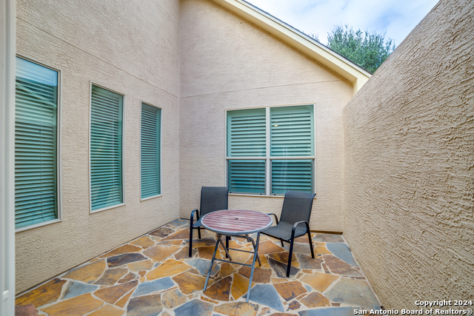
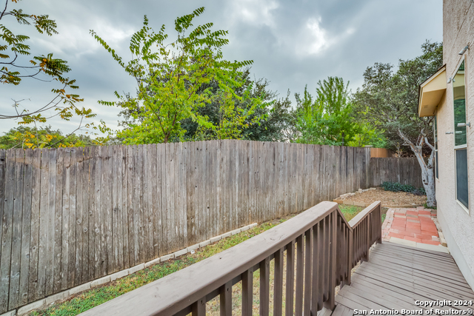
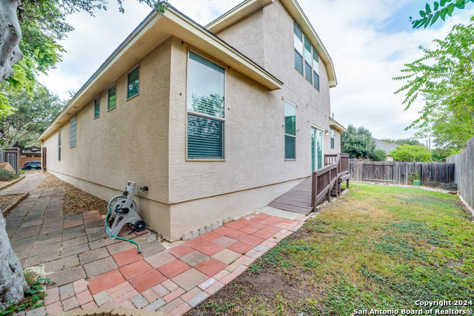
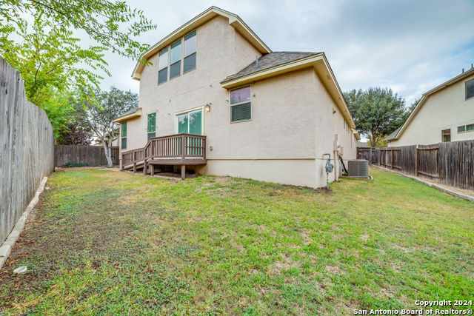
- MLS#: 1820924 ( Single Residential )
- Street Address: 3718 Willow Walk
- Viewed: 72
- Price: $488,950
- Price sqft: $173
- Waterfront: No
- Year Built: 2010
- Bldg sqft: 2829
- Bedrooms: 4
- Total Baths: 4
- Full Baths: 4
- Garage / Parking Spaces: 2
- Days On Market: 93
- Additional Information
- County: BEXAR
- City: San Antonio
- Zipcode: 78259
- Subdivision: Bulverde Gardens
- District: North East I.S.D
- Elementary School: Bulverde Creek
- Middle School: Tex Hill
- High School: Johnson
- Provided by: Keller Williams Heritage
- Contact: Ana Rosa Frias
- (210) 771-2699

- DMCA Notice
-
DescriptionWelcome to this beautifully maintained one story residence, perfectly situated in a secure gated community. Featuring 3 spacious bedrooms and 4 full baths, this home is designed for comfort and convenience, with all bedrooms located on the first floor no steps to navigate! The 4th bedroom can also be a dual primary or game room. The open concept layout seamlessly connects the main living area, with a cozy fireplace, to the kitchen and dining spaces, making it an ideal setting for gatherings and entertaining. Venture upstairs to discover a versatile family/game room, featuring its own full closet and bath perfect for guests or as a private retreat. Step outside to enjoy your private patio, a tranquil spot for relaxation or outdoor dining. With easy access to major highways (1604 and 281) and just 2 minutes away from HEB, you'll love the blend of peaceful living and convenient amenities. Don't miss the chance to make this delightful home yours!
Features
Possible Terms
- Conventional
- FHA
- VA
- Cash
Accessibility
- 2+ Access Exits
- Grab Bars Throughout
- No Steps Down
Air Conditioning
- One Central
Apprx Age
- 14
Builder Name
- MCMILLIN
Construction
- Pre-Owned
Contract
- Exclusive Right To Sell
Days On Market
- 65
Currently Being Leased
- No
Dom
- 65
Elementary School
- Bulverde Creek
Exterior Features
- 4 Sides Masonry
- Stucco
Fireplace
- One
- Living Room
Floor
- Carpeting
- Ceramic Tile
Foundation
- Slab
Garage Parking
- Two Car Garage
- Attached
Heating
- Central
Heating Fuel
- Natural Gas
High School
- Johnson
Home Owners Association Fee
- 315
Home Owners Association Frequency
- Quarterly
Home Owners Association Mandatory
- Mandatory
Home Owners Association Name
- ASSOOCIA HILL COUNTRY HOA
Home Faces
- North
Inclusions
- Ceiling Fans
- Chandelier
- Washer Connection
- Dryer Connection
- Washer
- Dryer
- Cook Top
- Built-In Oven
- Microwave Oven
- Gas Cooking
- Disposal
- Dishwasher
- Ice Maker Connection
- Water Softener (owned)
- Smoke Alarm
- Security System (Owned)
- Pre-Wired for Security
- Gas Water Heater
- Garage Door Opener
- Solid Counter Tops
- Custom Cabinets
- City Garbage service
Instdir
- Take 1604 and turn on Bulverde Rd headed north. Right turn on Bulverde Gardens. Right hand to Willow Walk. House on right hand side.
Interior Features
- One Living Area
- Liv/Din Combo
- Two Eating Areas
- Island Kitchen
- Walk-In Pantry
- Study/Library
- Game Room
- Utility Room Inside
- 1st Floor Lvl/No Steps
- High Ceilings
- Open Floor Plan
- Laundry Main Level
- Laundry Room
- Telephone
- Walk in Closets
Kitchen Length
- 17
Legal Desc Lot
- 71
Legal Description
- NCB 17727 (BULVERDE GARDENS SUBD)
- BLOCK 3 LOT 71 PLAT 9574/
Middle School
- Tex Hill
Miscellaneous
- Home Service Plan
Multiple HOA
- No
Neighborhood Amenities
- Controlled Access
Owner Lrealreb
- No
Ph To Show
- 210.222.2227
Possession
- Closing/Funding
Property Type
- Single Residential
Recent Rehab
- Yes
Roof
- Composition
School District
- North East I.S.D
Source Sqft
- Appsl Dist
Style
- One Story
- Contemporary
Total Tax
- 11067.06
Utility Supplier Elec
- CPS
Utility Supplier Grbge
- City
Utility Supplier Sewer
- SAWS
Utility Supplier Water
- SAWS
Views
- 72
Virtual Tour Url
- https://mls.shoot2sell.com/3718-willow-walk-san-antonio-tx-78259
Water/Sewer
- Water System
- Sewer System
Window Coverings
- All Remain
Year Built
- 2010
Property Location and Similar Properties


