
- Michaela Aden, ABR,MRP,PSA,REALTOR ®,e-PRO
- Premier Realty Group
- Mobile: 210.859.3251
- Mobile: 210.859.3251
- Mobile: 210.859.3251
- michaela3251@gmail.com
Property Photos
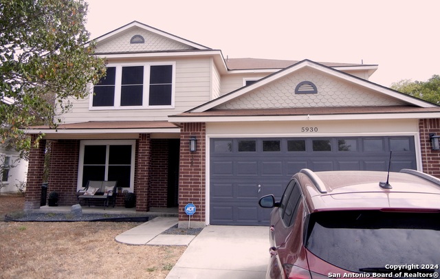

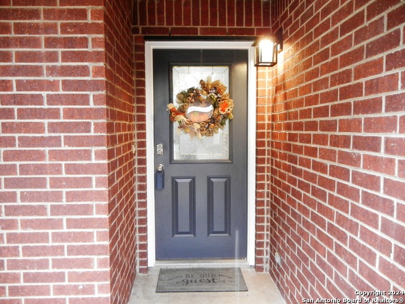
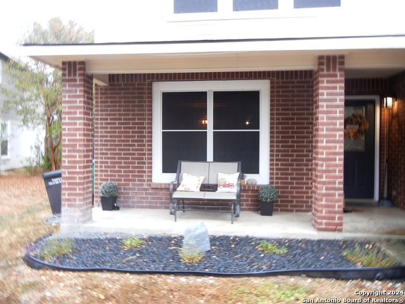
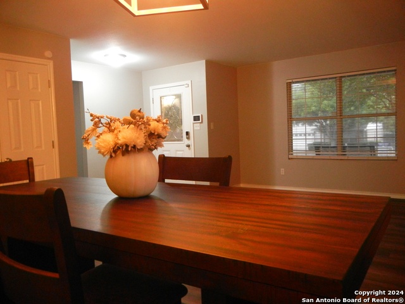
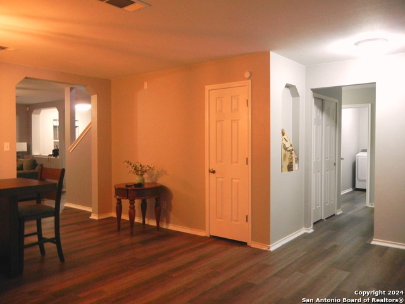
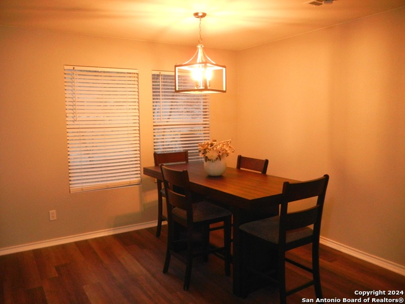
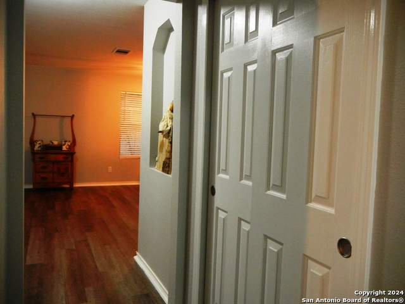
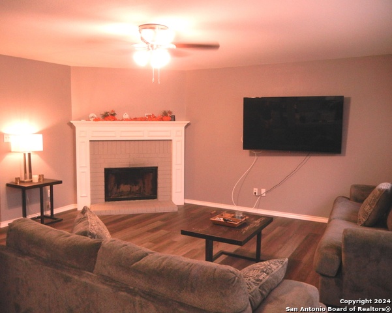
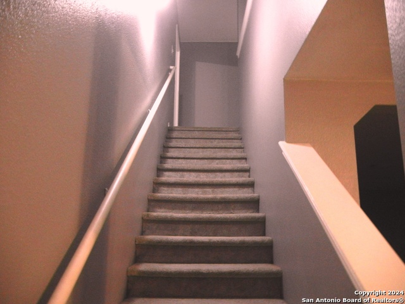
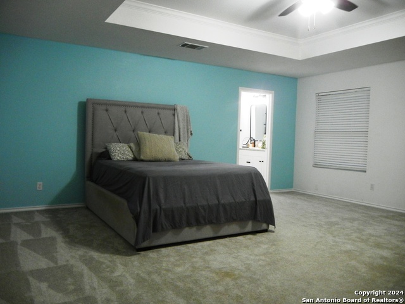
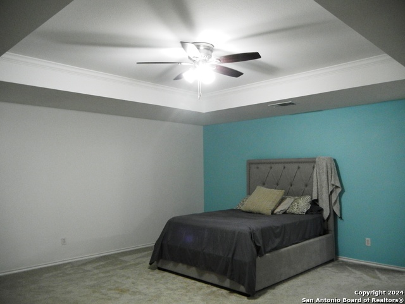
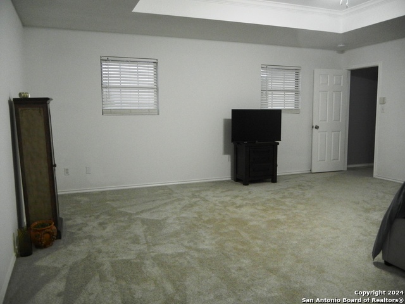
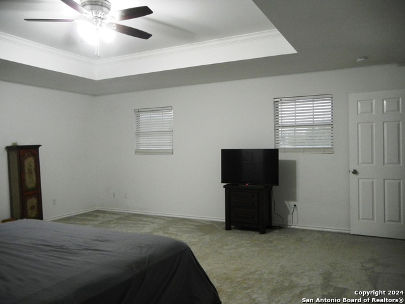
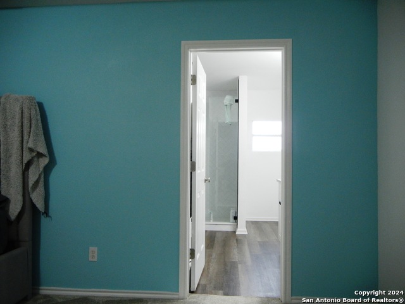
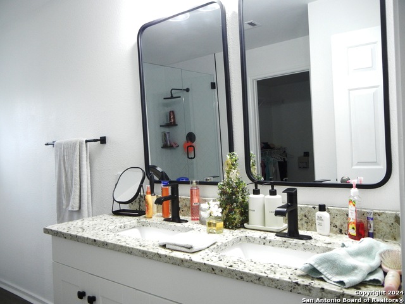
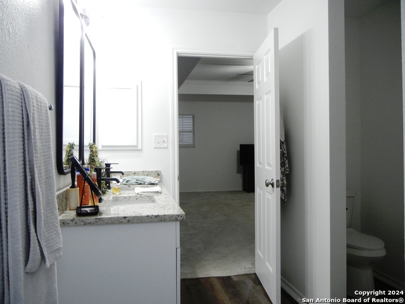
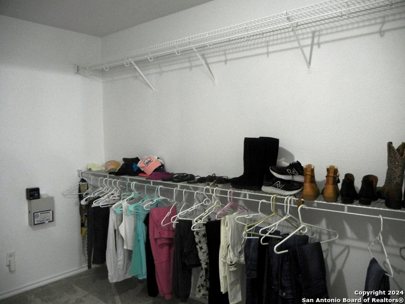
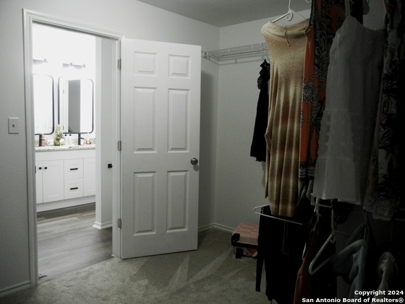
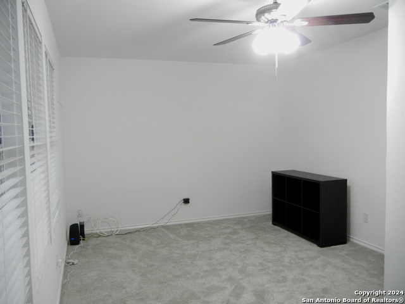
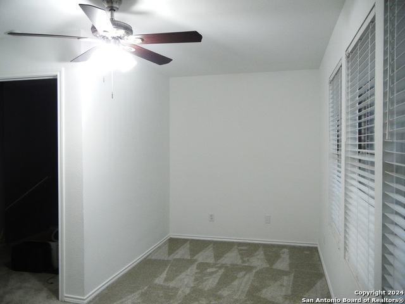
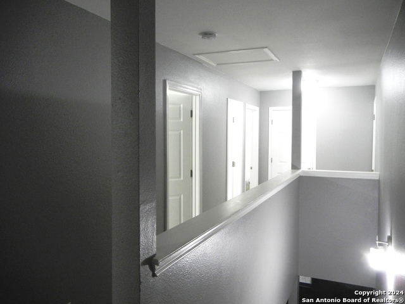
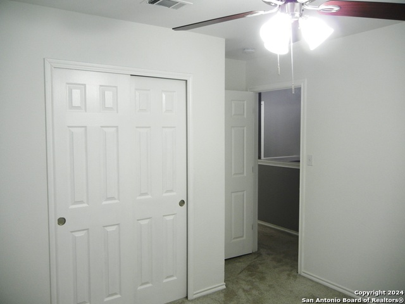
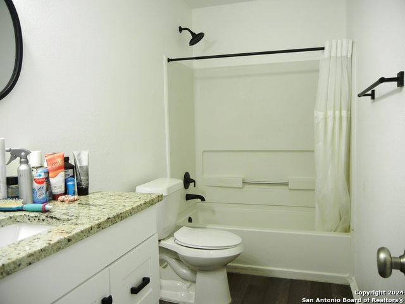
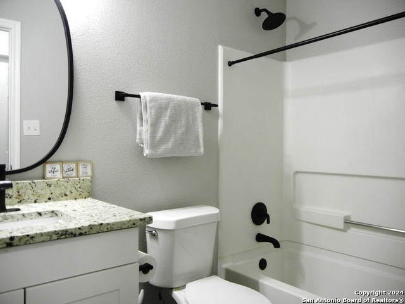
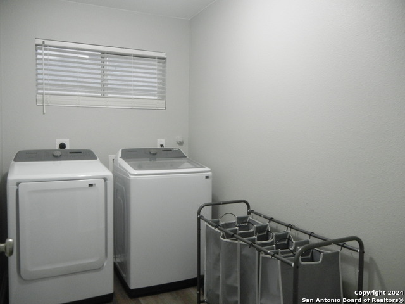
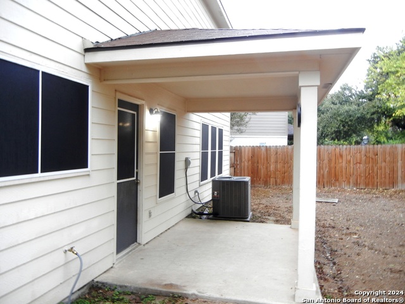
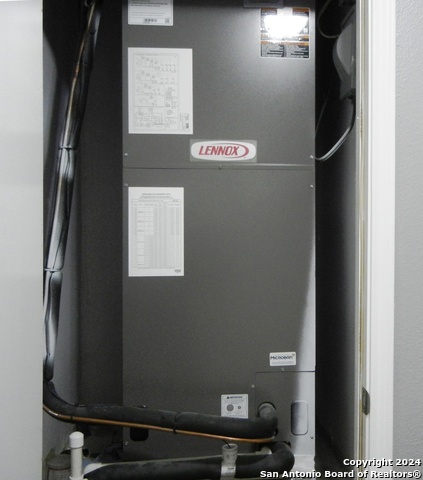
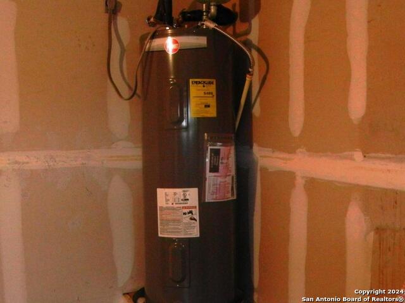
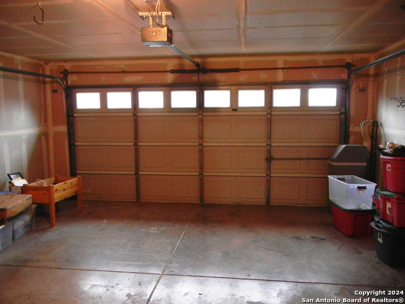
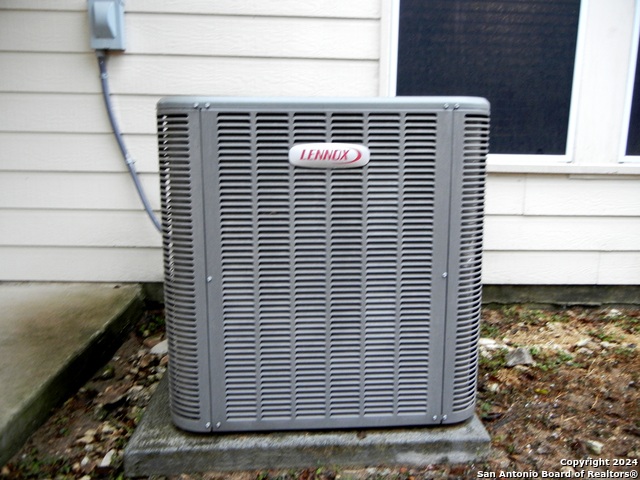








- MLS#: 1820900 ( Single Residential )
- Street Address: 5930 Oak Blossom
- Viewed: 76
- Price: $369,900
- Price sqft: $137
- Waterfront: No
- Year Built: 2002
- Bldg sqft: 2707
- Bedrooms: 4
- Total Baths: 3
- Full Baths: 3
- Garage / Parking Spaces: 2
- Days On Market: 94
- Additional Information
- County: BEXAR
- City: San Antonio
- Zipcode: 78250
- Subdivision: Oak Crest
- District: Northside
- Elementary School: Timberwilde
- Middle School: Connley
- High School: Warren
- Provided by: United Realty Group of Texas, LLC
- Contact: Robert Morales
- (210) 535-7315

- DMCA Notice
-
DescriptionMotivated and priced to sell! Beautifully maintained Centex Home in a quiet gated community in the Northwest. Large floorplan gives ample space in almost every room in the house. Stainless steel appliances with solid granite counter tops in the kitchen, 3 full baths, downstairs bedroom right across from a full guest bathroom, Huge recessed ceiling master bedroom with recently remodeled bathroom. Combo shower/bath was replaced with tiled stand up shower. All fixtures in the bathrooms recently replaced. HVAC unit approx. 2 years, fence recently replaced, water heater also recently replaced. Solar screens installed on all the windows. Great location not far from Loop 410 and 1604.
Features
Possible Terms
- Conventional
- FHA
- VA
- Cash
Air Conditioning
- One Central
Apprx Age
- 22
Builder Name
- Centex
Construction
- Pre-Owned
Contract
- Exclusive Right To Sell
Days On Market
- 63
Currently Being Leased
- No
Dom
- 63
Elementary School
- Timberwilde
Exterior Features
- Brick
- 4 Sides Masonry
- Cement Fiber
Fireplace
- One
- Living Room
- Wood Burning
Floor
- Carpeting
- Vinyl
Foundation
- Slab
Garage Parking
- Two Car Garage
Heating
- Central
Heating Fuel
- Electric
High School
- Warren
Home Owners Association Fee
- 600
Home Owners Association Frequency
- Annually
Home Owners Association Mandatory
- Mandatory
Home Owners Association Name
- SA OAK CREST HOA
Home Faces
- West
Inclusions
- Ceiling Fans
- Washer Connection
- Dryer Connection
- Microwave Oven
- Stove/Range
- Disposal
- Dishwasher
- Ice Maker Connection
- Smoke Alarm
- Security System (Leased)
- Electric Water Heater
- Garage Door Opener
- Smooth Cooktop
- Solid Counter Tops
- City Garbage service
Instdir
- Rolling Forest
Interior Features
- Two Living Area
- Liv/Din Combo
- Eat-In Kitchen
- Walk-In Pantry
- Study/Library
- Utility Room Inside
- Secondary Bedroom Down
- Open Floor Plan
- Cable TV Available
- High Speed Internet
- Laundry Main Level
- Walk in Closets
Kitchen Length
- 19
Legal Desc Lot
- 17
Legal Description
- NCB 18953 BLK 3 LOT 17 OAK CREST SUB'D UT-1
Lot Description
- Corner
Lot Improvements
- Street Paved
- Curbs
- Sidewalks
- Streetlights
- Fire Hydrant w/in 500'
- Asphalt
Middle School
- Connley
Miscellaneous
- Cluster Mail Box
- School Bus
Multiple HOA
- No
Neighborhood Amenities
- Controlled Access
Occupancy
- Owner
Owner Lrealreb
- No
Ph To Show
- 210-222-2227
Possession
- Closing/Funding
Property Type
- Single Residential
Recent Rehab
- No
Roof
- Composition
School District
- Northside
Source Sqft
- Appsl Dist
Style
- Two Story
- Contemporary
Total Tax
- 8043
Utility Supplier Elec
- CPS
Utility Supplier Gas
- CPS
Utility Supplier Grbge
- City
Utility Supplier Sewer
- SAWS
Utility Supplier Water
- SAWS
Views
- 76
Water/Sewer
- Water System
- Sewer System
Window Coverings
- Some Remain
Year Built
- 2002
Property Location and Similar Properties


