
- Michaela Aden, ABR,MRP,PSA,REALTOR ®,e-PRO
- Premier Realty Group
- Mobile: 210.859.3251
- Mobile: 210.859.3251
- Mobile: 210.859.3251
- michaela3251@gmail.com
Property Photos
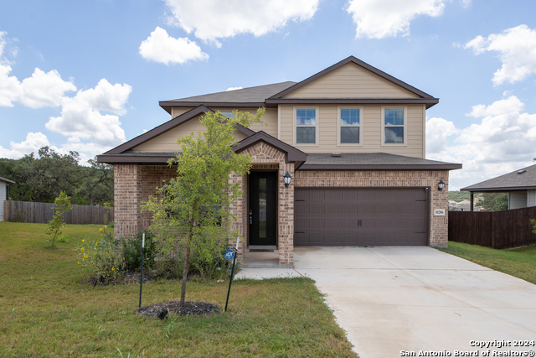

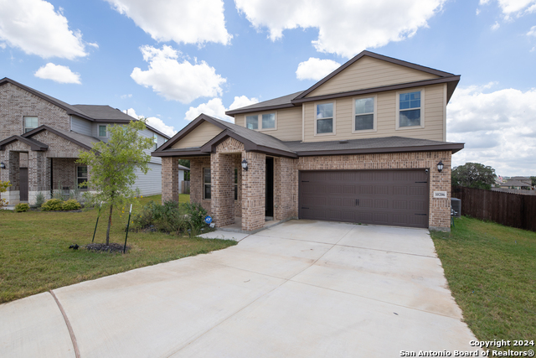


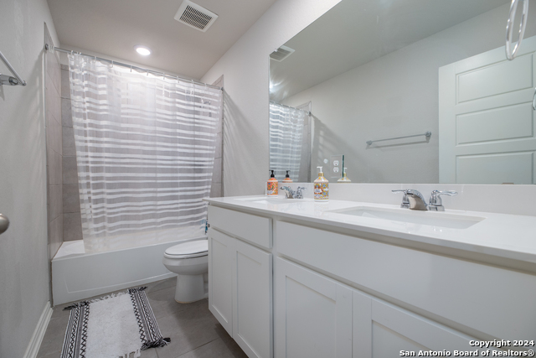
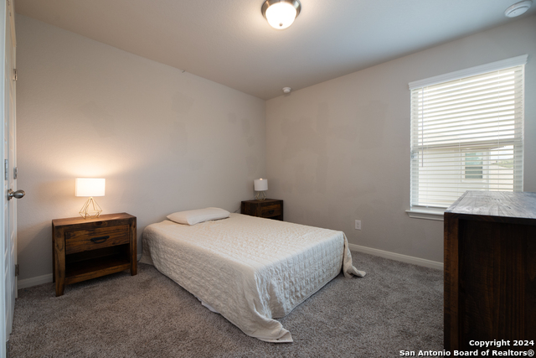
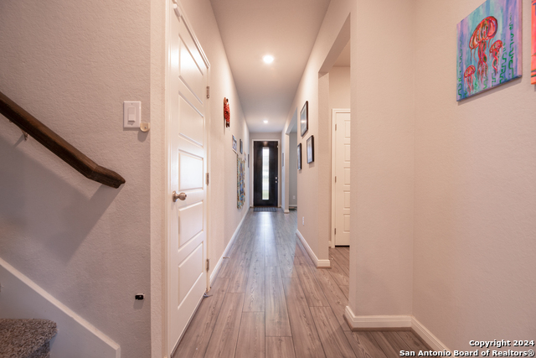
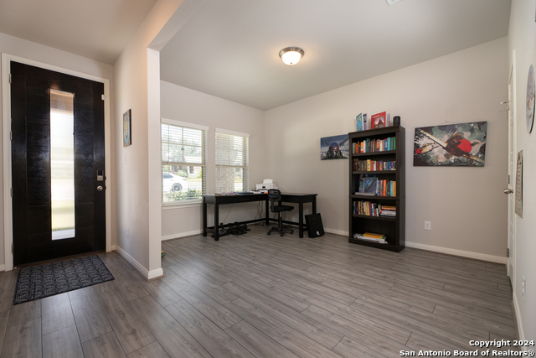

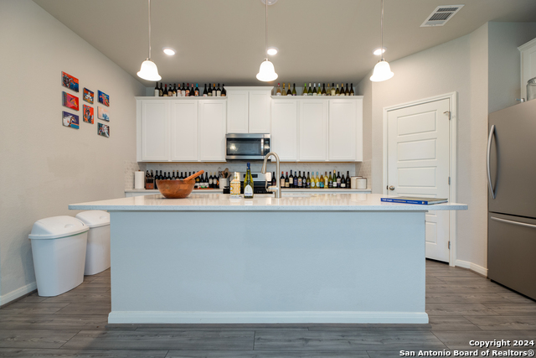


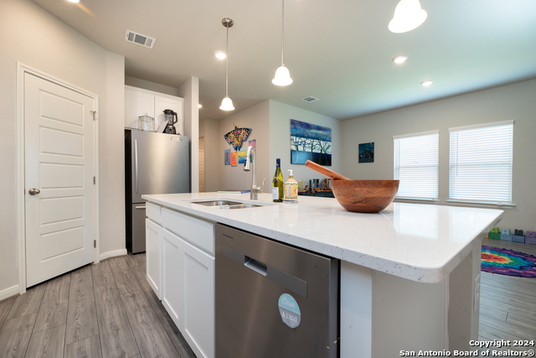
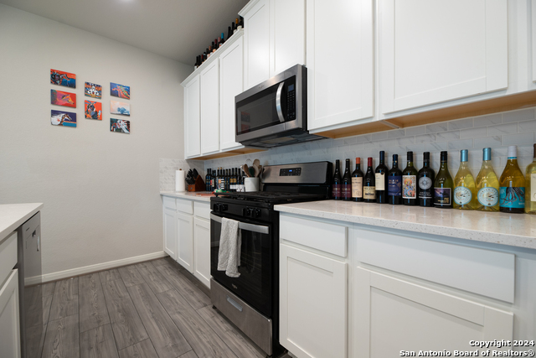

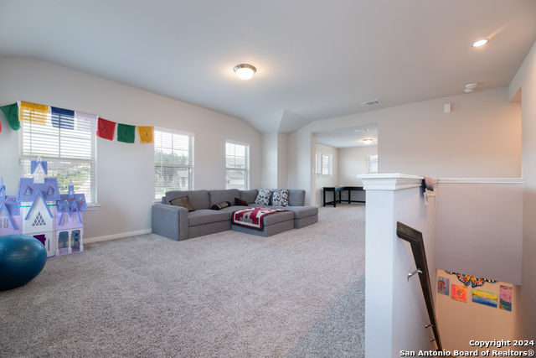
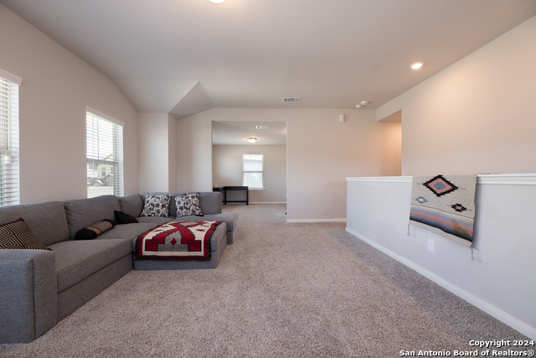
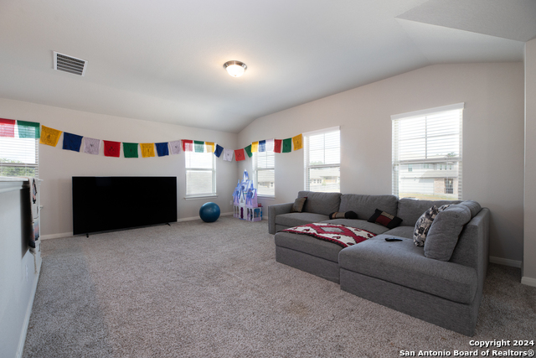

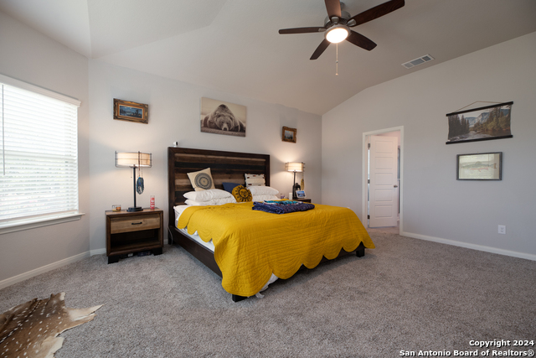
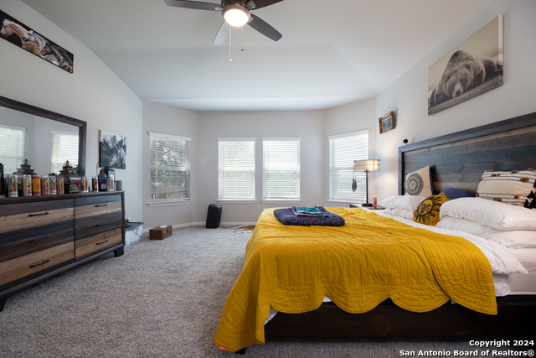



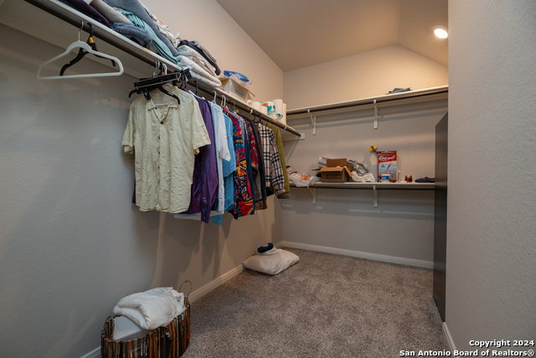



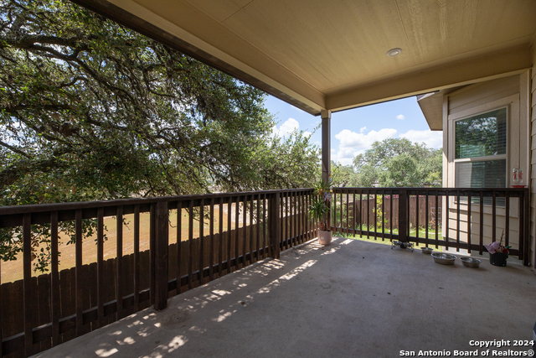
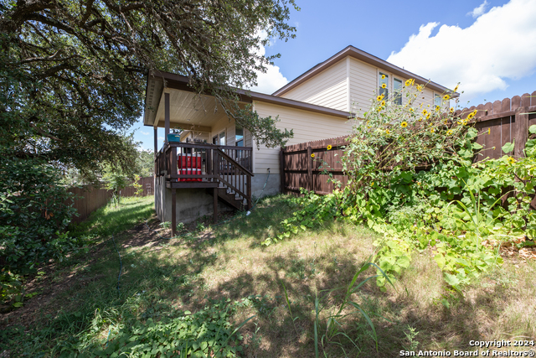

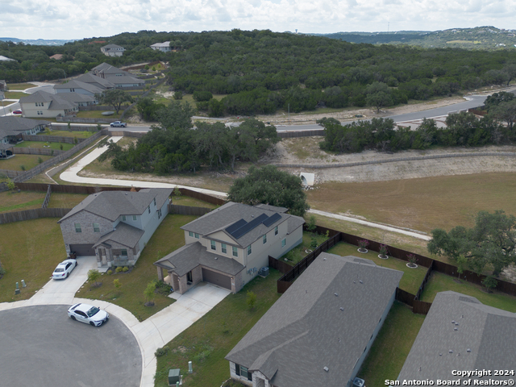
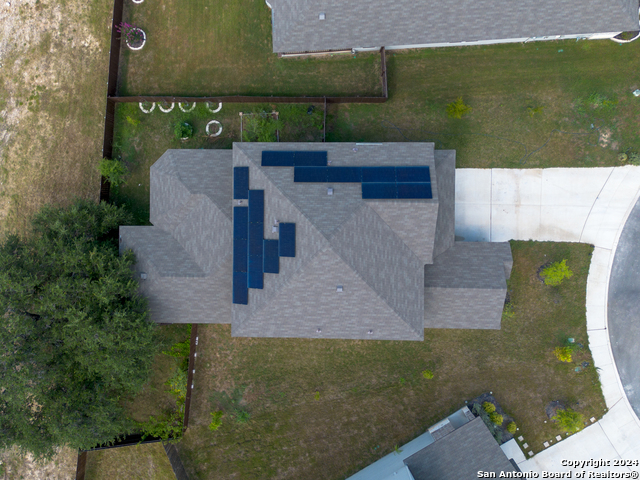
- MLS#: 1820763 ( Single Residential )
- Street Address: 10206 Daylily Cv
- Viewed: 103
- Price: $489,000
- Price sqft: $170
- Waterfront: No
- Year Built: 2022
- Bldg sqft: 2871
- Bedrooms: 4
- Total Baths: 4
- Full Baths: 3
- 1/2 Baths: 1
- Garage / Parking Spaces: 2
- Days On Market: 97
- Additional Information
- County: KENDALL
- City: Boerne
- Zipcode: 78006
- Subdivision: Scenic Crest
- District: Northside
- Elementary School: Sara B McAndrew
- Middle School: Rawlinson
- High School: Clark
- Provided by: Option One Real Estate
- Contact: Janelle Llora
- (210) 796-5742

- DMCA Notice
-
DescriptionDO NOT MISS! SOLAR PANELS, NO CITY TAX AND PRICED BELOW MARKET VALUE! HURRY! Priced to sell quickly! Preferred lender contributing towards closing costs! Welcome to your sustainable sanctuary in Boerne! Equipped with solar panels on top of the energy efficient features designed by Meritage, you are walking into savings. This nearly new stunning 4 bedroom, 3.5 bathroom home effortlessly combines luxury, comfort, and eco conscious living. Nestled in a serene neighborhood with hill country charm and minutes away from I10 taking you to shopping centers for entertainment and dining at La Cantera, the RIM and Six Flags Fiesta Texas. Step inside to an open concept floor plan with a spacious front room, a gourmet kitchen equipped with stainless steel appliances with a large island overseeing the living and dining area perfect for entertaining. Each bedroom provides ample space and natural light, with a primary suite overlooking the private neighborhood pond backing up to the backyard and boasts a spa like bathroom and walk in closet. Step outside to a beautiful covered patio ideal for year round relaxation and gatherings. Located in a top rated school district and close to all Boerne amenities, this home is the perfect blend of convenience, sustainability, and modern elegance. Don't miss your chance to experience Boerne living at its finest!** Solar Panels will be paid in full at closing. **
Features
Possible Terms
- Conventional
- FHA
- VA
- Cash
Air Conditioning
- One Central
- Heat Pump
Block
- 13
Builder Name
- MERITAGE HOMES
Construction
- Pre-Owned
Contract
- Exclusive Right To Sell
Days On Market
- 88
Currently Being Leased
- No
Dom
- 88
Elementary School
- Sara B McAndrew
Energy Efficiency
- Smart Electric Meter
- 16+ SEER AC
- Programmable Thermostat
- Double Pane Windows
- Foam Insulation
- Ceiling Fans
Exterior Features
- Brick
- Cement Fiber
Fireplace
- Not Applicable
Floor
- Carpeting
- Saltillo Tile
- Vinyl
Foundation
- Slab
Garage Parking
- Two Car Garage
- Attached
Green Certifications
- HERS 0-85
Green Features
- Low Flow Fixture
- EF Irrigation Control
- Enhanced Air Filtration
- Solar Panels
Heating
- Central
Heating Fuel
- Natural Gas
High School
- Clark
Home Owners Association Fee
- 75
Home Owners Association Frequency
- Quarterly
Home Owners Association Mandatory
- Mandatory
Home Owners Association Name
- SCENIC CREST HOA
Inclusions
- Ceiling Fans
- Washer Connection
- Dryer Connection
- Washer
- Dryer
- Microwave Oven
- Stove/Range
- Gas Cooking
- Refrigerator
- Dishwasher
- Water Softener (owned)
- Vent Fan
- Smoke Alarm
- Security System (Owned)
- Electric Water Heater
- Garage Door Opener
- In Wall Pest Control
- Plumb for Water Softener
Instdir
- FROM 1604 W USE LEFT LANE TO TAKE I-10 W/ US-87 N. EXIT 551 TOWARD BOERNE STAGE RD/LEON SPGS. MERGE ONTO FRONTAGE RD TURN LEFT ONTO BORENE STAGE RD. CONTINUE STRAIGHT TO TOUTANT BEAUREGARD. RIGHT ON ZINNIA CREST. LEFT ON MARIGOLD OAKS. RIGHT TO DAYLILY CV
Interior Features
- Liv/Din Combo
- Island Kitchen
- Walk-In Pantry
- Study/Library
- Media Room
- Utility Room Inside
- High Ceilings
- Open Floor Plan
- Cable TV Available
- High Speed Internet
- Laundry Room
- Walk in Closets
- Attic - Partially Finished
- Attic - Pull Down Stairs
Kitchen Length
- 15
Legal Desc Lot
- 169
Legal Description
- CB 4689B (SCENIC CREST UT-2)
- BLOCK 13 LOT 169 2023-NEW PER
Lot Description
- 1/4 - 1/2 Acre
- Level
Lot Improvements
- Street Paved
- Curbs
- Sidewalks
- Streetlights
- County Road
Middle School
- Rawlinson
Miscellaneous
- Builder 10-Year Warranty
- School Bus
Multiple HOA
- No
Neighborhood Amenities
- Jogging Trails
- Fishing Pier
Occupancy
- Owner
Owner Lrealreb
- No
Ph To Show
- 210-222-2227
Possession
- Closing/Funding
Property Type
- Single Residential
Roof
- Composition
School District
- Northside
Source Sqft
- Appsl Dist
Style
- Two Story
Total Tax
- 9278.12
Utility Supplier Elec
- CPS
Utility Supplier Gas
- CPS
Utility Supplier Grbge
- TIGER
Utility Supplier Sewer
- SAWS
Utility Supplier Water
- SAWS
Views
- 103
Water/Sewer
- Water System
- Sewer System
- City
Window Coverings
- Some Remain
Year Built
- 2022
Property Location and Similar Properties


