
- Michaela Aden, ABR,MRP,PSA,REALTOR ®,e-PRO
- Premier Realty Group
- Mobile: 210.859.3251
- Mobile: 210.859.3251
- Mobile: 210.859.3251
- michaela3251@gmail.com
Property Photos
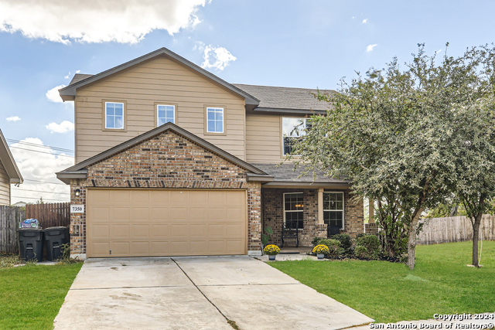

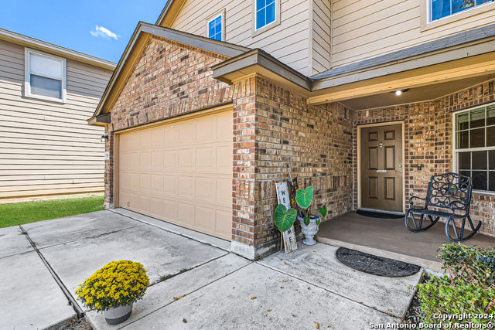
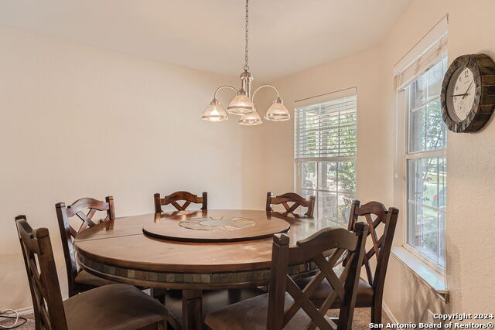
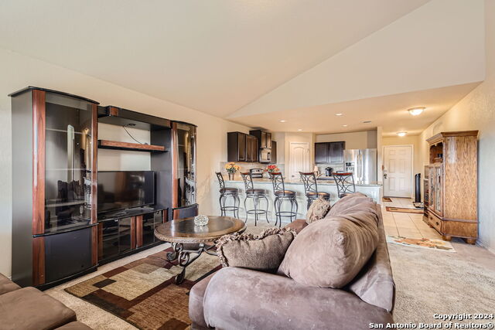
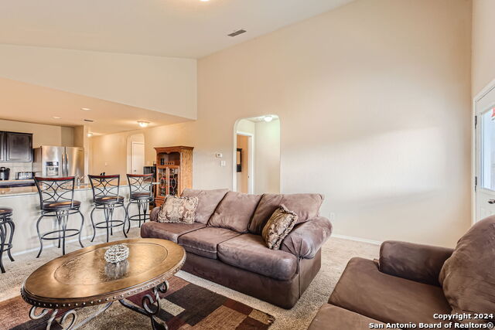
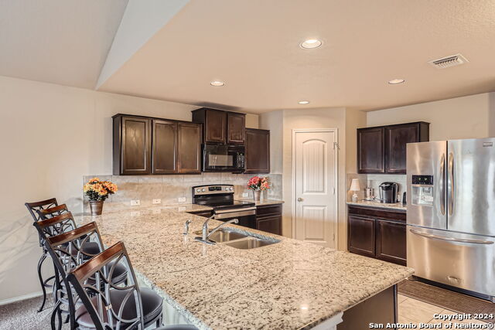
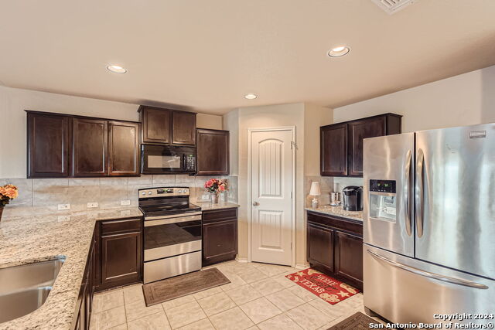
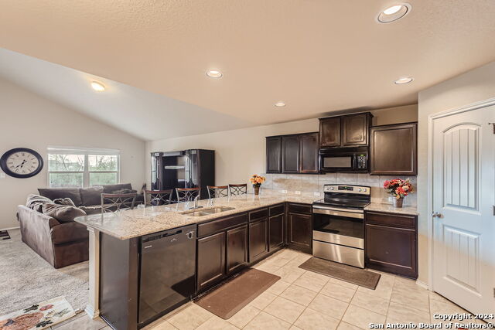
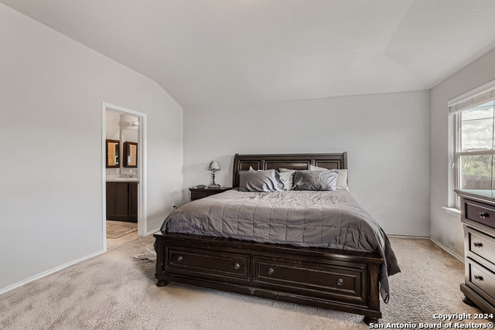
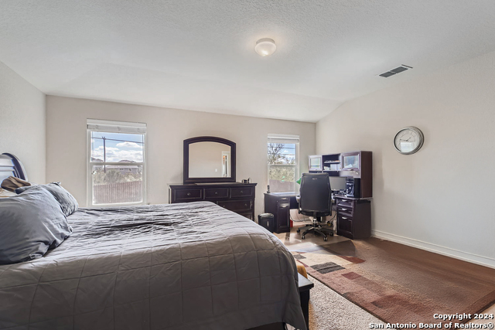
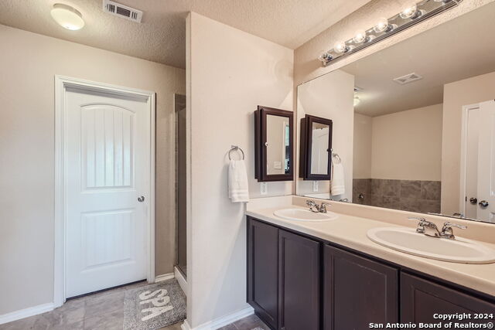
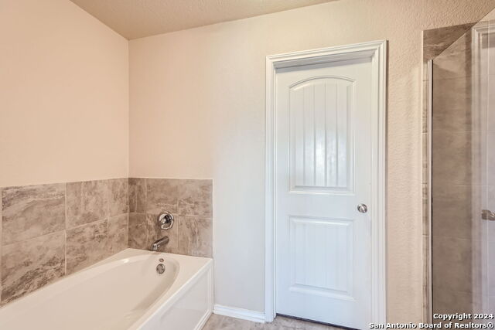
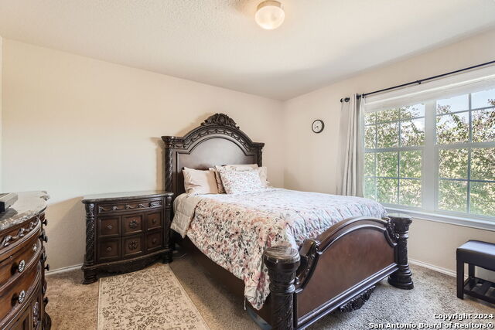
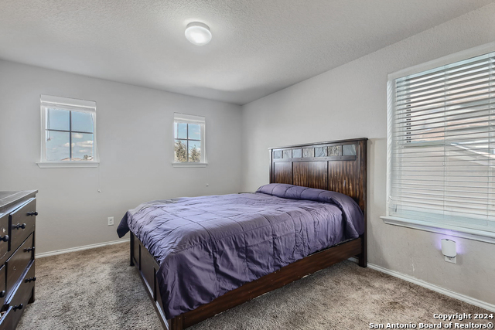
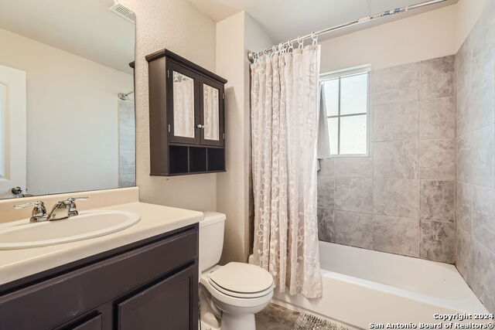
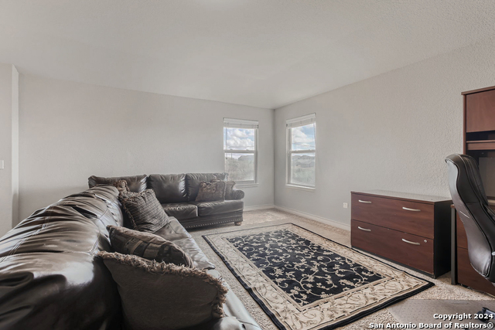
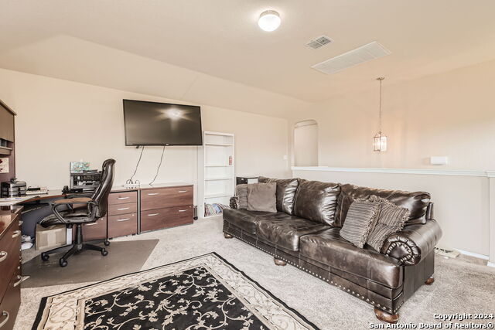
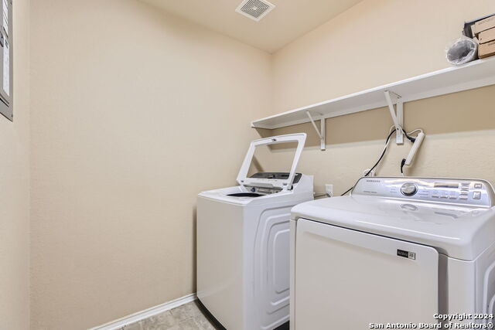
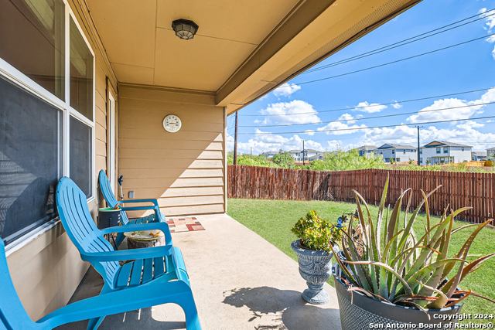
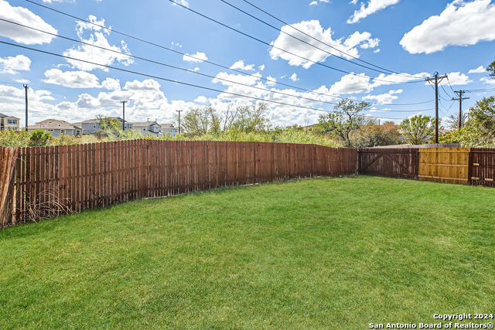
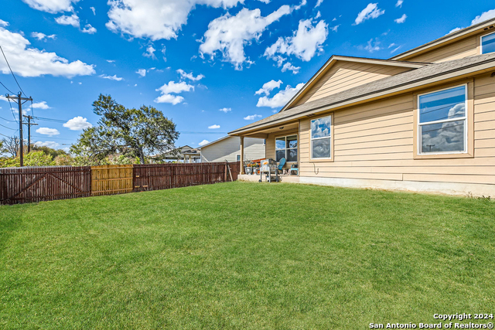
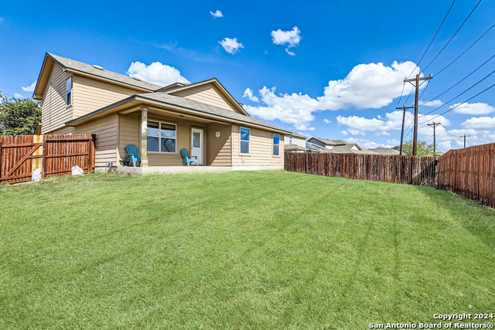
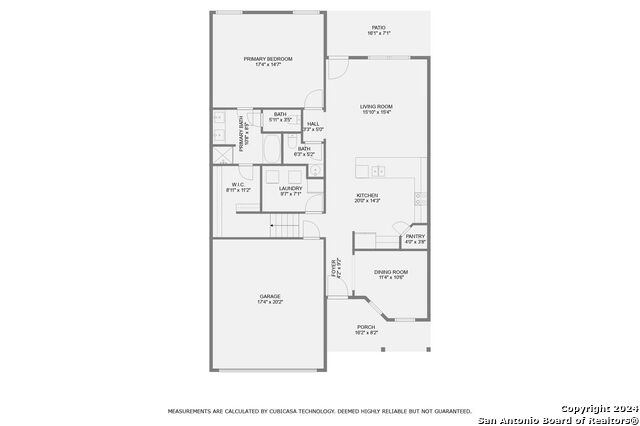
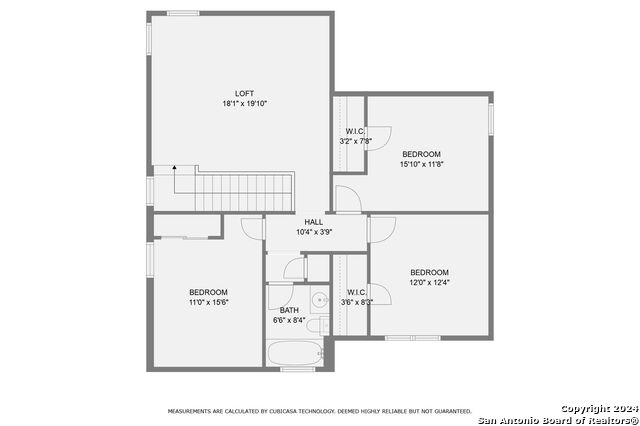
- MLS#: 1820723 ( Single Residential )
- Street Address: 7350 Sky Blue Bend
- Viewed: 55
- Price: $295,000
- Price sqft: $127
- Waterfront: No
- Year Built: 2015
- Bldg sqft: 2323
- Bedrooms: 4
- Total Baths: 3
- Full Baths: 2
- 1/2 Baths: 1
- Garage / Parking Spaces: 2
- Days On Market: 72
- Additional Information
- County: BEXAR
- City: San Antonio
- Zipcode: 78252
- Subdivision: Solana Ridge
- District: Southwest I.S.D.
- Elementary School: Sun Valley
- Middle School: Scobee Jr
- High School: Southwest
- Provided by: BK Real Estate LLC
- Contact: Matthew Hopkins
- (252) 497-6171

- DMCA Notice
-
DescriptionWelcome to your dream home in this family friendly neighborhood! Nestled at the end of a peaceful cul de sac and backing onto a lush greenbelt, this stunning 4 BR, 2.5 bath home offers over 2,300 sq. ft. of living space, blending comfort and style. The convenient first floor primary suite provides a private retreat, while three additional bedrooms upstairs offer plenty of room for family or guests. The open concept layout seamlessly connects the spacious living area, dining space, and modern kitchen, with granite countertops and a convenient breakfast bar perfect for casual meals and entertaining. A versatile loft adds extra functionality, ideal for a home office or a cozy entertaining area for friends and family. Enjoy generously sized bedrooms, each featuring large closets for ample storage. Relax on the covered front porch or covered back patio, enjoying the tranquility of your backyard oasis.
Features
Possible Terms
- Conventional
- FHA
- VA
- Cash
Air Conditioning
- One Central
Block
- 14
Builder Name
- DR Horton
Construction
- Pre-Owned
Contract
- Exclusive Right To Sell
Days On Market
- 37
Dom
- 37
Elementary School
- Sun Valley
Exterior Features
- Brick
- Siding
Fireplace
- Not Applicable
Floor
- Carpeting
- Ceramic Tile
Foundation
- Slab
Garage Parking
- Two Car Garage
Heating
- Central
Heating Fuel
- Electric
High School
- Southwest
Home Owners Association Fee
- 356
Home Owners Association Frequency
- Annually
Home Owners Association Mandatory
- Mandatory
Home Owners Association Name
- SOLANA RIDGE HOMEOWNERS ASSOCIATION
Inclusions
- Ceiling Fans
- Washer Connection
- Dryer Connection
- Washer
- Dryer
- Microwave Oven
- Stove/Range
- Refrigerator
- Disposal
- Dishwasher
- Ice Maker Connection
- Smoke Alarm
- Electric Water Heater
- Garage Door Opener
- Smooth Cooktop
Instdir
- Head west on N Loop 1604 E Turn right onto San Pedro Ave. Use left lane to take ramp into US-281 S. Follow US-281 S and I-410 Access Rd/SW Loop 410. Take Exit 3A towards Ray Ellison Dr. Merge onto I-410 access Rd/SW Loop 410. Turn Right onto Ray Ellison
Interior Features
- Two Living Area
- Separate Dining Room
- Breakfast Bar
- Loft
- Utility Room Inside
- High Ceilings
- Open Floor Plan
- Laundry Main Level
- Walk in Closets
Kitchen Length
- 20
Legal Desc Lot
- 91
Legal Description
- NCB 15248 (SOLANA RIDGE SUBDIVISION UT-7B)
- BLOCK 14 LOT 91
Lot Description
- On Greenbelt
Middle School
- Scobee Jr High
Multiple HOA
- No
Neighborhood Amenities
- Pool
- Park/Playground
Occupancy
- Owner
Owner Lrealreb
- No
Ph To Show
- 210-222-2227
Possession
- Closing/Funding
Property Type
- Single Residential
Roof
- Composition
School District
- Southwest I.S.D.
Source Sqft
- Bldr Plans
Style
- Two Story
Total Tax
- 6845
Utility Supplier Elec
- CPS
Utility Supplier Grbge
- Tiger
Utility Supplier Sewer
- SAWS
Utility Supplier Water
- SAWS
Views
- 55
Water/Sewer
- Water System
- Sewer System
- City
Window Coverings
- Some Remain
Year Built
- 2015
Property Location and Similar Properties


